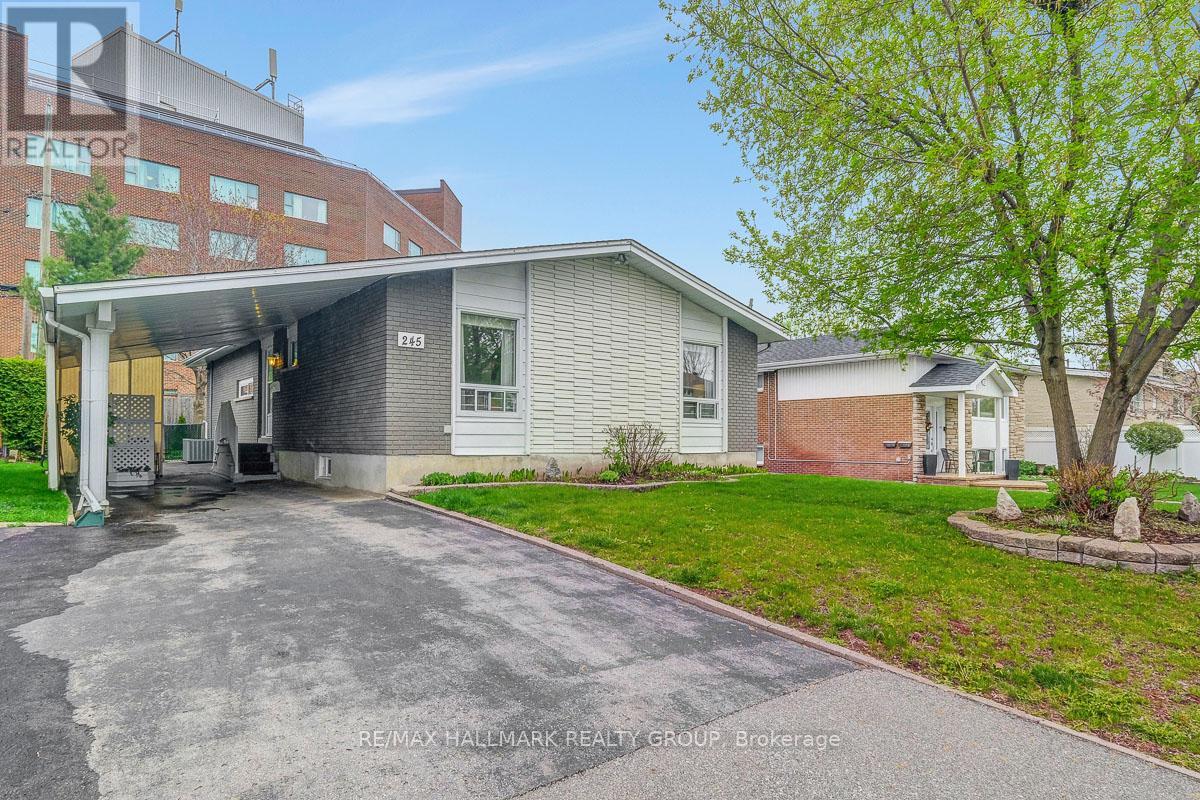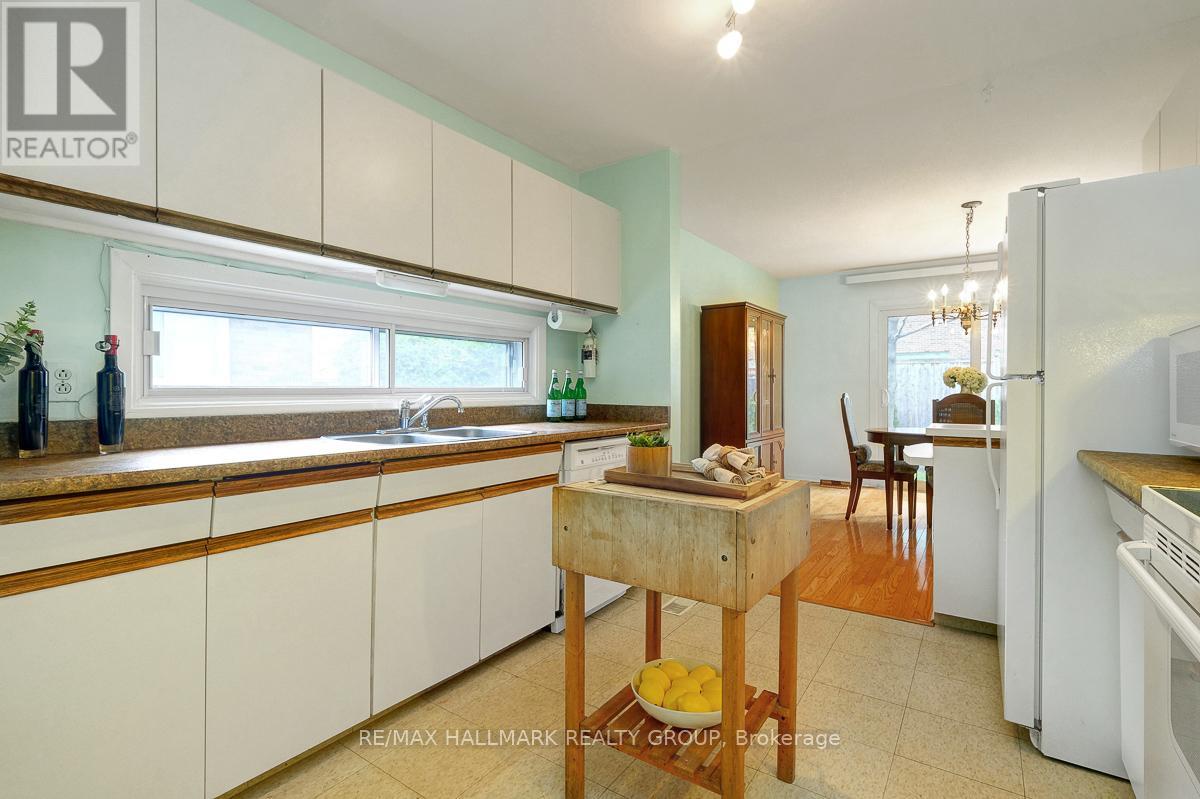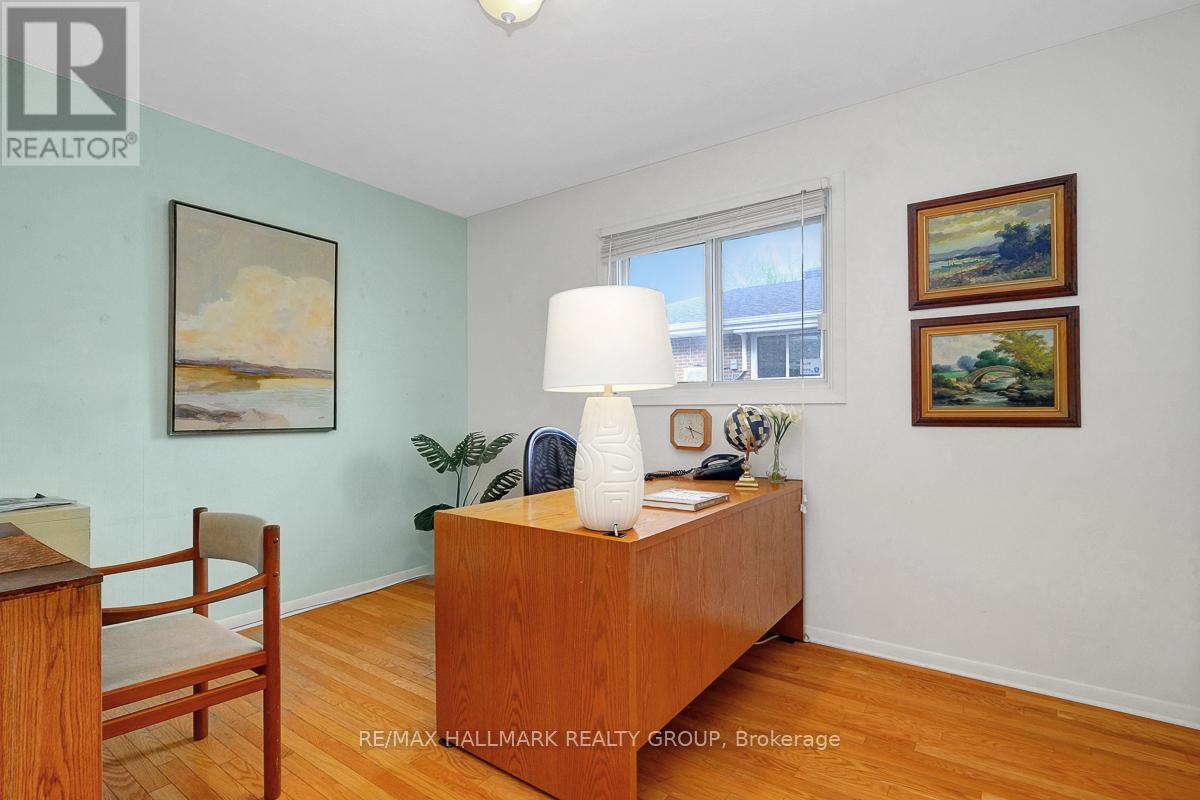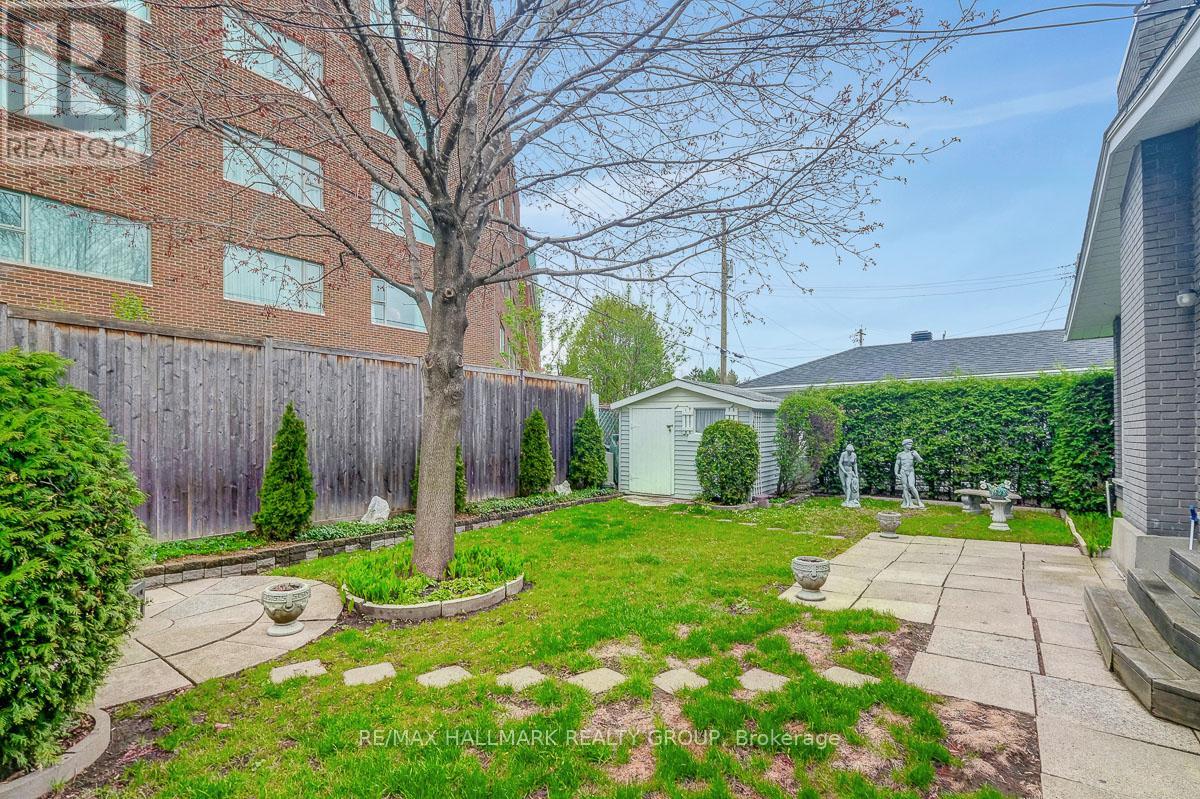4 卧室
2 浴室
1100 - 1500 sqft
平房
壁炉
中央空调
风热取暖
Landscaped
$650,000
Welcome to 245 Lavergne Street, a spacious 3+1 bedroom, 2 bathroom bungalow located on a quiet street in the evolving community of Vanier. This solid, well-maintained home offers a functional layout with plenty of room to grow, update, or create flexible living spaces. Its an ideal option for downsizers seeking single-level living, first-time buyers ready to personalize a home, or multi-generational families looking to create a lower-level suite. The main floor features a bright living and dining area with large windows, durable hardwood and tile flooring throughout, and a kitchen that has generous cabinet space, all appliances including a dishwasher and plenty of room for a casual dining nook or meal prep station. Three well-sized bedrooms, including a primary suite with wall-to wall closets, provide comfortable everyday living. Downstairs, the massive finished basement includes an additional large room, a 3-piece bathroom, and an abundance of open space that could easily be converted into a family room, guest suite, or in-law apartment. The basements size and layout give it excellent potential for added value. Mechanical updates have already been taken care of, including a furnace, central air conditioning, and hot water tank all replaced in 2019. Outside, the home features a fully fenced backyard with mature trees, a private patio area for entertaining, and a covered carport that also doubles as a quiet outdoor seating space. A long driveway accommodates 4+ vehicles with ease. Ideally located near Nault Park, grocery stores, schools, transit routes, and only a short drive to downtown Ottawa, this home offers convenience, flexibility, and long-term potential. Whether you're looking for a place to settle into or a property to make your own, it is well worth a closer look. (id:44758)
Open House
此属性有开放式房屋!
开始于:
2:00 pm
结束于:
4:00 pm
房源概要
|
MLS® Number
|
X12133710 |
|
房源类型
|
民宅 |
|
社区名字
|
3402 - Vanier |
|
附近的便利设施
|
公共交通 |
|
设备类型
|
没有 |
|
特征
|
Flat Site, 无地毯 |
|
总车位
|
5 |
|
租赁设备类型
|
没有 |
|
结构
|
Patio(s) |
详 情
|
浴室
|
2 |
|
地上卧房
|
3 |
|
地下卧室
|
1 |
|
总卧房
|
4 |
|
Age
|
51 To 99 Years |
|
公寓设施
|
Fireplace(s) |
|
赠送家电包括
|
Central Vacuum, Water Meter, Blinds, 洗碗机, 烘干机, Hood 电扇, Water Heater, 炉子, 洗衣机, 冰箱 |
|
建筑风格
|
平房 |
|
地下室进展
|
已装修 |
|
地下室类型
|
全完工 |
|
施工种类
|
独立屋 |
|
空调
|
中央空调 |
|
外墙
|
砖 |
|
壁炉
|
有 |
|
Fireplace Total
|
1 |
|
Flooring Type
|
Tile, Hardwood |
|
地基类型
|
混凝土浇筑 |
|
供暖方式
|
天然气 |
|
供暖类型
|
压力热风 |
|
储存空间
|
1 |
|
内部尺寸
|
1100 - 1500 Sqft |
|
类型
|
独立屋 |
|
设备间
|
市政供水 |
车 位
土地
|
英亩数
|
无 |
|
围栏类型
|
Fenced Yard |
|
土地便利设施
|
公共交通 |
|
Landscape Features
|
Landscaped |
|
污水道
|
Sanitary Sewer |
|
土地深度
|
96 Ft ,9 In |
|
土地宽度
|
49 Ft ,10 In |
|
不规则大小
|
49.9 X 96.8 Ft |
|
规划描述
|
住宅 |
房 间
| 楼 层 |
类 型 |
长 度 |
宽 度 |
面 积 |
|
地下室 |
卧室 |
4.32 m |
3.92 m |
4.32 m x 3.92 m |
|
地下室 |
浴室 |
|
|
Measurements not available |
|
地下室 |
洗衣房 |
|
|
Measurements not available |
|
地下室 |
设备间 |
|
|
Measurements not available |
|
地下室 |
娱乐,游戏房 |
6.41 m |
3.91 m |
6.41 m x 3.91 m |
|
地下室 |
起居室 |
3.84 m |
3.91 m |
3.84 m x 3.91 m |
|
一楼 |
门厅 |
|
|
Measurements not available |
|
一楼 |
客厅 |
9.8 m |
3.98 m |
9.8 m x 3.98 m |
|
一楼 |
餐厅 |
3.96 m |
3.93 m |
3.96 m x 3.93 m |
|
一楼 |
厨房 |
2.76 m |
2.47 m |
2.76 m x 2.47 m |
|
一楼 |
主卧 |
4.3 m |
3.24 m |
4.3 m x 3.24 m |
|
一楼 |
第二卧房 |
4 m |
3.38 m |
4 m x 3.38 m |
|
一楼 |
第三卧房 |
3.65 m |
2.96 m |
3.65 m x 2.96 m |
|
一楼 |
浴室 |
|
|
Measurements not available |
https://www.realtor.ca/real-estate/28280537/245-lavergne-street-ottawa-3402-vanier










































