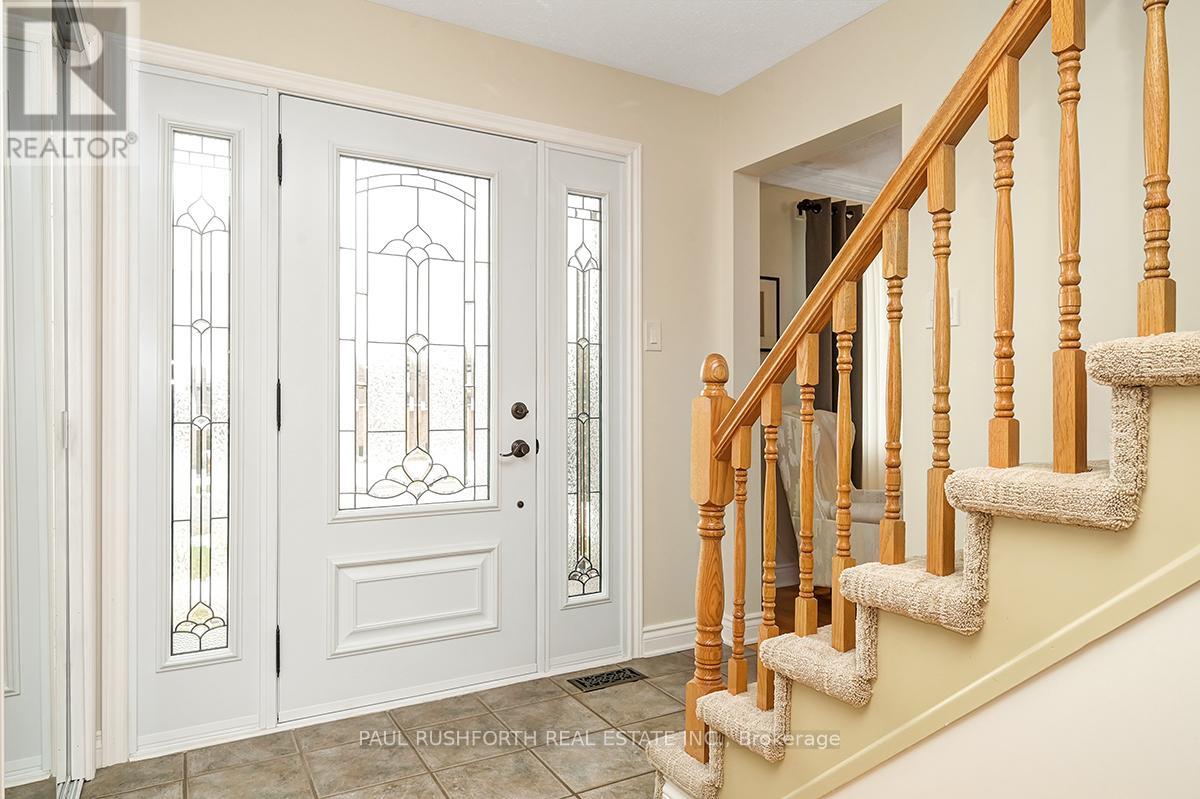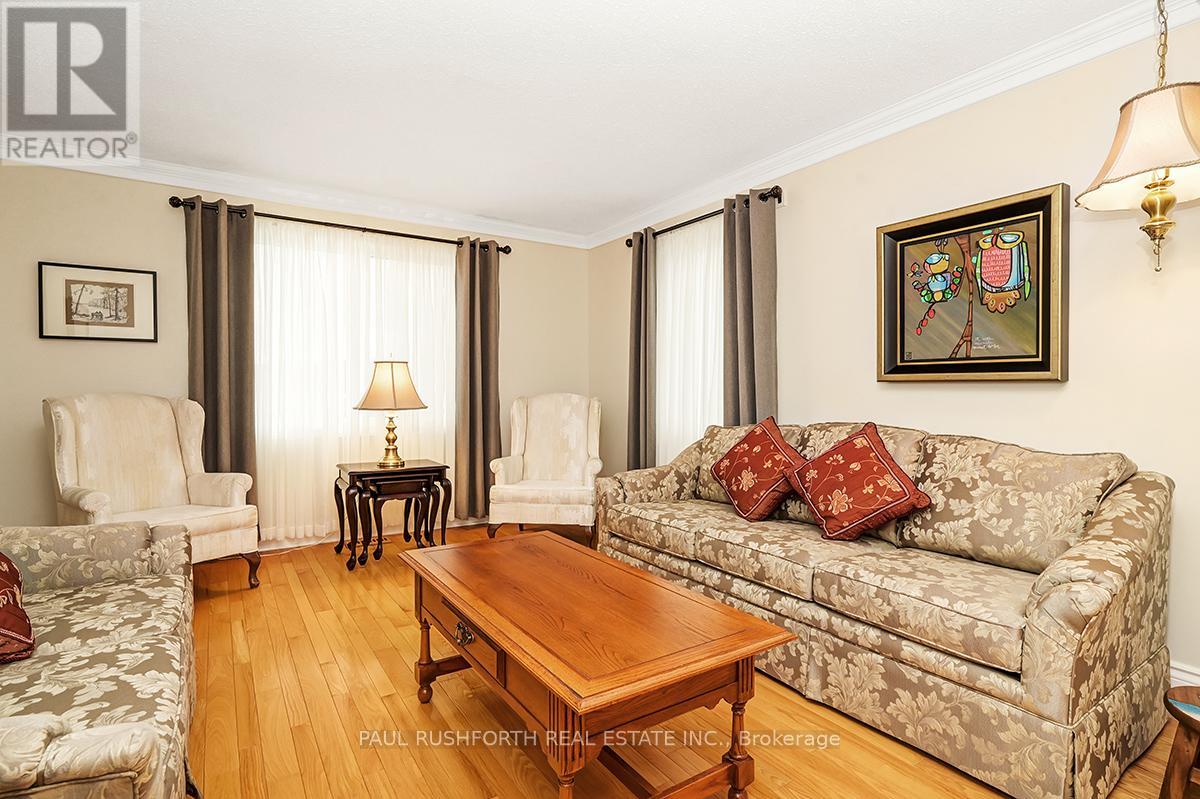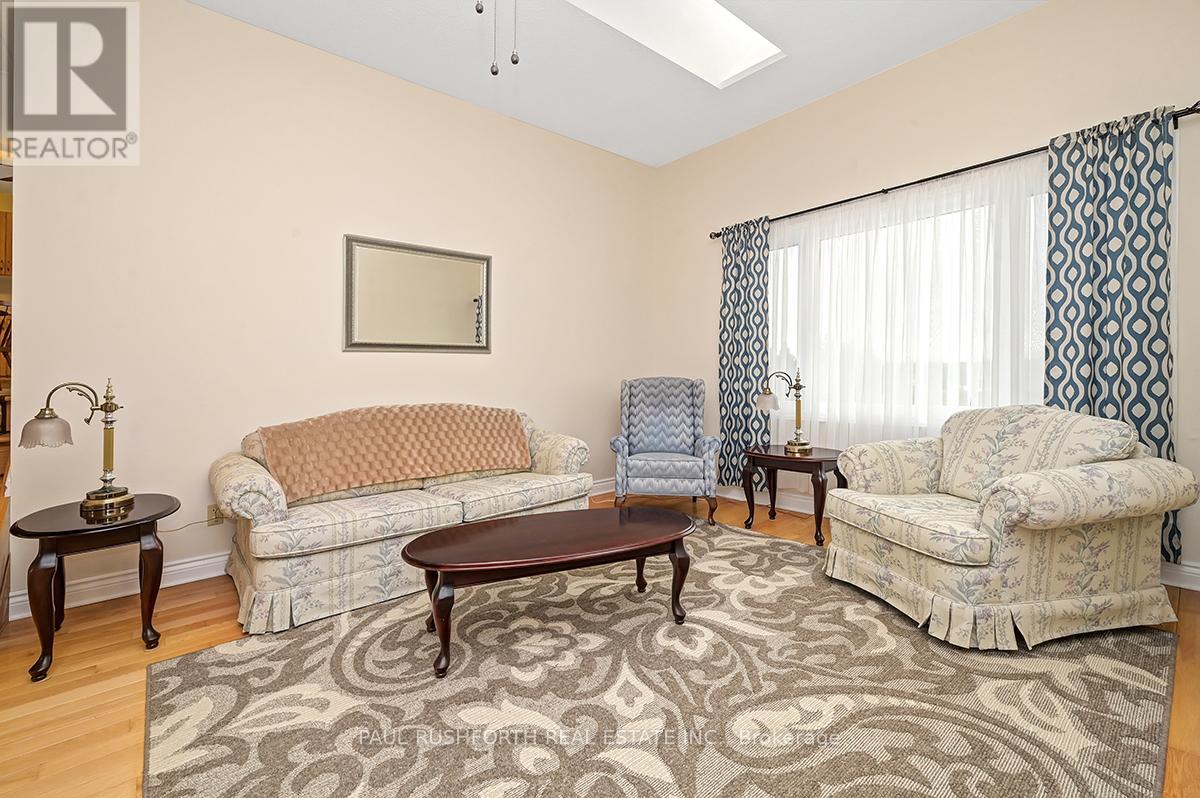4 卧室
4 浴室
2500 - 3000 sqft
壁炉
中央空调
风热取暖
Landscaped
$989,900
Welcome to this beautiful custom detached 2-storey home, perfectly located on a premium corner lot in the charming Cambrian Heights community of Cumberland! Meticulously maintained, this spacious residence features 4 bedrooms and 3.5 baths. The main level showcases elegant hardwood and ceramic tile flooring, enhanced by an abundance of windows that fill the space with natural light. The formal living room flows seamlessly into the dining room, which includes a patio door leading to a generous multilevel deck. The backyard features a large lawn and perennial gardens backed by mature trees. Cedar hedges on both sides make for a private setting. The inviting family room, complete with an electric fireplace, creates a cozy atmosphere. The well-appointed kitchen is adjacent to a spacious eating area and features a coffee bar with extra cabinetry for storage. One of the standout features of this home is the thoughtfully designed split level in-law suite, complete with independently and separately controlled HVAC system, which includes a family room featuring a 10ft ceiling and skylights, a fully equipped kitchen, a large comfortable bedroom, and a full bath ideal for multi-generational living or hosting guests. Upstairs, you'll find a versatile loft area, perfect for a home office, the primary bedroom w/ensuite, 2 additional bedrooms + full bath. Enjoy the convenience of two driveway entrances, dedicated RV space and a double garage, providing ample parking and storage. Don't miss out on this exceptional property! Schedule a viewing today! New furnace and AC installed in 2025. 24h irrevocable. (id:44758)
房源概要
|
MLS® Number
|
X12065787 |
|
房源类型
|
民宅 |
|
社区名字
|
1115 - Cumberland Ridge |
|
设备类型
|
热水器 - Gas |
|
特征
|
Sump Pump |
|
总车位
|
13 |
|
租赁设备类型
|
热水器 - Gas |
|
结构
|
Deck, 棚 |
详 情
|
浴室
|
4 |
|
地上卧房
|
4 |
|
总卧房
|
4 |
|
Age
|
31 To 50 Years |
|
公寓设施
|
Fireplace(s), Separate Heating Controls |
|
赠送家电包括
|
Garage Door Opener Remote(s), Central Vacuum, Water Softener, Blinds, 洗碗机, 烘干机, Garage Door Opener, Hood 电扇, 炉子, 洗衣机, Wine Fridge, 冰箱 |
|
地下室进展
|
部分完成 |
|
地下室类型
|
N/a (partially Finished) |
|
施工种类
|
独立屋 |
|
空调
|
中央空调 |
|
外墙
|
砖 |
|
Fire Protection
|
Smoke Detectors |
|
壁炉
|
有 |
|
Fireplace Total
|
1 |
|
地基类型
|
混凝土浇筑 |
|
客人卫生间(不包含洗浴)
|
1 |
|
供暖方式
|
天然气 |
|
供暖类型
|
压力热风 |
|
储存空间
|
2 |
|
内部尺寸
|
2500 - 3000 Sqft |
|
类型
|
独立屋 |
|
设备间
|
Drilled Well |
车 位
土地
|
英亩数
|
无 |
|
Landscape Features
|
Landscaped |
|
污水道
|
Septic System |
|
土地深度
|
216 Ft |
|
土地宽度
|
126 Ft |
|
不规则大小
|
126 X 216 Ft |
|
规划描述
|
住宅 |
房 间
| 楼 层 |
类 型 |
长 度 |
宽 度 |
面 积 |
|
二楼 |
浴室 |
1.51 m |
2.73 m |
1.51 m x 2.73 m |
|
二楼 |
浴室 |
1.51 m |
2.17 m |
1.51 m x 2.17 m |
|
二楼 |
第三卧房 |
3.04 m |
3.85 m |
3.04 m x 3.85 m |
|
二楼 |
Bedroom 4 |
3.77 m |
3.85 m |
3.77 m x 3.85 m |
|
二楼 |
Loft |
5.98 m |
2.73 m |
5.98 m x 2.73 m |
|
二楼 |
主卧 |
5.98 m |
3.85 m |
5.98 m x 3.85 m |
|
地下室 |
娱乐,游戏房 |
5.2 m |
3.77 m |
5.2 m x 3.77 m |
|
地下室 |
设备间 |
4.5 m |
2.79 m |
4.5 m x 2.79 m |
|
地下室 |
Workshop |
7.39 m |
3.68 m |
7.39 m x 3.68 m |
|
一楼 |
浴室 |
0.9 m |
2.08 m |
0.9 m x 2.08 m |
|
一楼 |
客厅 |
3.76 m |
4.56 m |
3.76 m x 4.56 m |
|
一楼 |
Mud Room |
1.66 m |
4.1 m |
1.66 m x 4.1 m |
|
一楼 |
浴室 |
2.45 m |
2.22 m |
2.45 m x 2.22 m |
|
一楼 |
第二卧房 |
3.83 m |
5.12 m |
3.83 m x 5.12 m |
|
一楼 |
Eating Area |
3.75 m |
2.69 m |
3.75 m x 2.69 m |
|
一楼 |
餐厅 |
3.16 m |
3.83 m |
3.16 m x 3.83 m |
|
一楼 |
家庭房 |
4.34 m |
3.83 m |
4.34 m x 3.83 m |
|
一楼 |
家庭房 |
5.12 m |
4.1 m |
5.12 m x 4.1 m |
|
一楼 |
厨房 |
3.45 m |
3.54 m |
3.45 m x 3.54 m |
|
一楼 |
厨房 |
3.74 m |
2.3 m |
3.74 m x 2.3 m |
|
一楼 |
洗衣房 |
2.03 m |
1.55 m |
2.03 m x 1.55 m |
设备间
https://www.realtor.ca/real-estate/28128855/2450-lookout-drive-ottawa-1115-cumberland-ridge













































