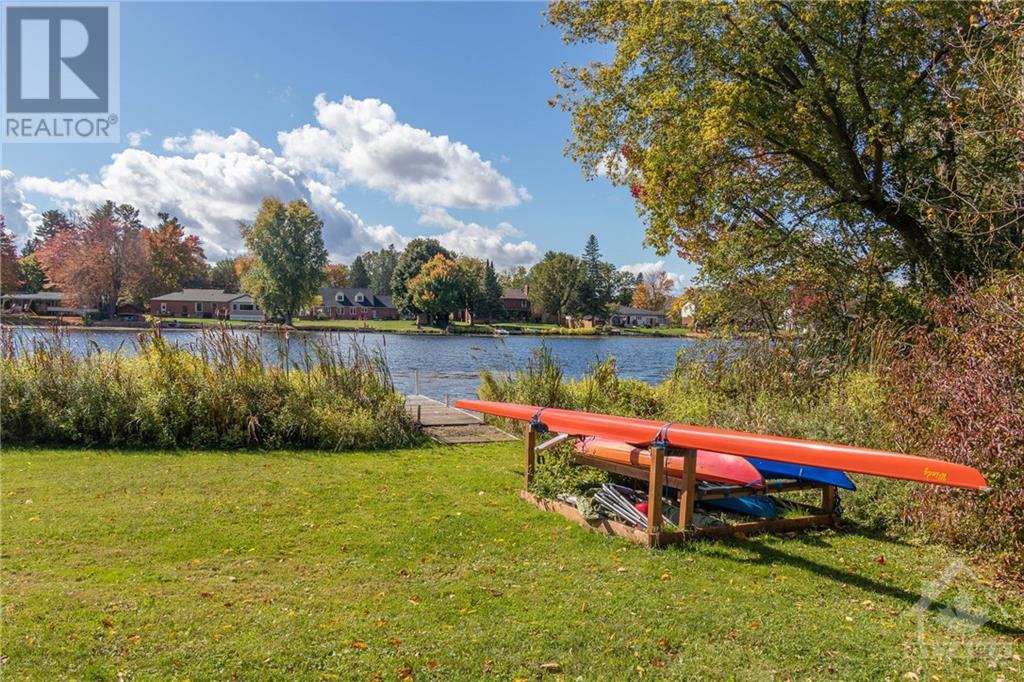4 卧室
3 浴室
平房
中央空调, 换气器
风热取暖, 地暖
面积
Landscaped
$1,699,000
Custom built in 2012, this energy-efficient gem spans a lush almost 2-acre lot w exclusive deeded water access & a private dock on the beautiful Rideau River. The main level is open concept, cathedral ceiling, hardwood & tile flooring. Spacious great room is open to the kitchen & dining area. Retreat to the luxurious primary suite, complete w a full ensuite & walk-in closet, while a cozy guest room & stylish 2-piece bath w concealed laundry completes the main floor. The lower level, w its own entrance, is ideal for an in-law suite or rental unit, featuring in-floor heating, ceramic tiles, a vast family room & two spacious bedrooms. Outside, the stunning stone & stucco facade is complemented by large windows & a spacious covered verandah. Enjoy summer days by the sparkling pool w a wrap-around deck, gazebo & ample parking for your boat & RV. With beautifully landscaped grounds, stamped concrete walkways & a charming stone patio, this property is the perfect blend of elegance & leisure. (id:44758)
房源概要
|
MLS® Number
|
1414326 |
|
房源类型
|
民宅 |
|
临近地区
|
Manotick - South |
|
附近的便利设施
|
Airport, Recreation Nearby, 购物, Water Nearby |
|
特征
|
Private Setting, 绿树成荫, 自动车库门 |
|
总车位
|
10 |
|
结构
|
Patio(s), Porch |
详 情
|
浴室
|
3 |
|
地上卧房
|
4 |
|
总卧房
|
4 |
|
赠送家电包括
|
冰箱, 洗碗机, 烘干机, 炉子, 洗衣机, Wine Fridge, 报警系统 |
|
建筑风格
|
平房 |
|
地下室进展
|
已装修 |
|
地下室类型
|
全完工 |
|
施工日期
|
2012 |
|
建材
|
混凝土浇筑 |
|
施工种类
|
独立屋 |
|
空调
|
Central Air Conditioning, 换气机 |
|
外墙
|
石, 灰泥 |
|
Flooring Type
|
Hardwood, Tile |
|
地基类型
|
混凝土浇筑 |
|
客人卫生间(不包含洗浴)
|
1 |
|
供暖方式
|
天然气 |
|
供暖类型
|
Forced Air, 地暖 |
|
储存空间
|
1 |
|
类型
|
独立屋 |
|
设备间
|
Drilled Well |
车 位
土地
|
入口类型
|
Water Access |
|
英亩数
|
有 |
|
土地便利设施
|
Airport, Recreation Nearby, 购物, Water Nearby |
|
Landscape Features
|
Landscaped |
|
污水道
|
Septic System |
|
土地深度
|
453 Ft ,5 In |
|
土地宽度
|
188 Ft ,6 In |
|
不规则大小
|
1.99 |
|
Size Total
|
1.99 Ac |
|
规划描述
|
住宅 |
房 间
| 楼 层 |
类 型 |
长 度 |
宽 度 |
面 积 |
|
Lower Level |
家庭房 |
|
|
33'6" x 20'2" |
|
Lower Level |
厨房 |
|
|
11'8" x 9'2" |
|
Lower Level |
卧室 |
|
|
17'3" x 13'2" |
|
Lower Level |
卧室 |
|
|
17'3" x 15'8" |
|
Lower Level |
四件套浴室 |
|
|
9'4" x 7'7" |
|
Lower Level |
设备间 |
|
|
13'10" x 11'1" |
|
一楼 |
大型活动室 |
|
|
21'6" x 16'5" |
|
一楼 |
餐厅 |
|
|
13'2" x 12'1" |
|
一楼 |
厨房 |
|
|
17'4" x 15'1" |
|
一楼 |
主卧 |
|
|
17'3" x 13'9" |
|
一楼 |
四件套主卧浴室 |
|
|
10'4" x 9'8" |
|
一楼 |
卧室 |
|
|
11'5" x 10'3" |
|
一楼 |
两件套卫生间 |
|
|
9'0" x 6'8" |
|
一楼 |
门厅 |
|
|
9'9" x 5'8" |
https://www.realtor.ca/real-estate/27531008/2450-river-road-ottawa-manotick-south


































