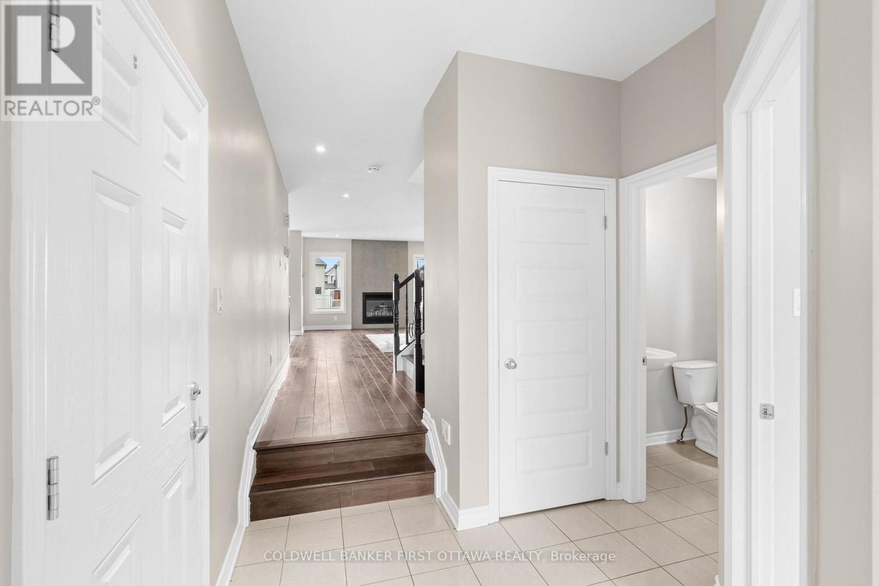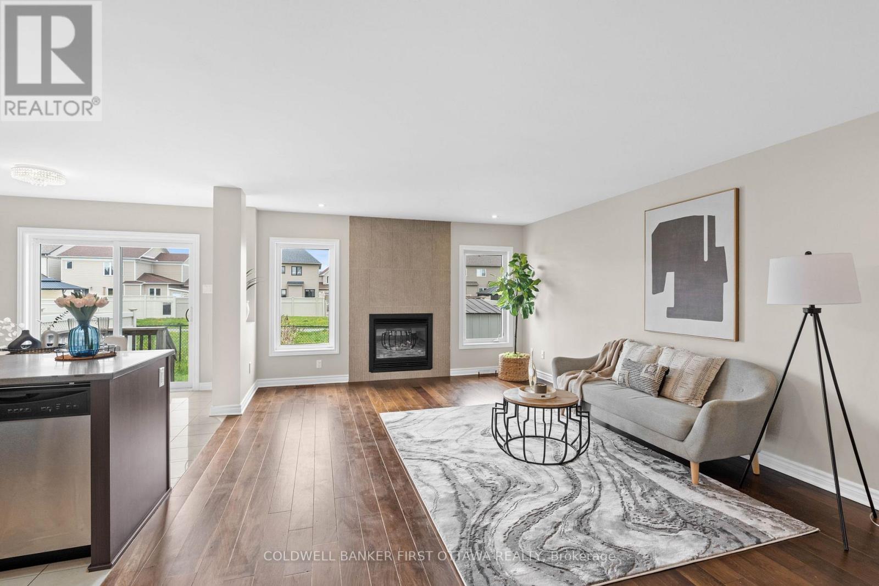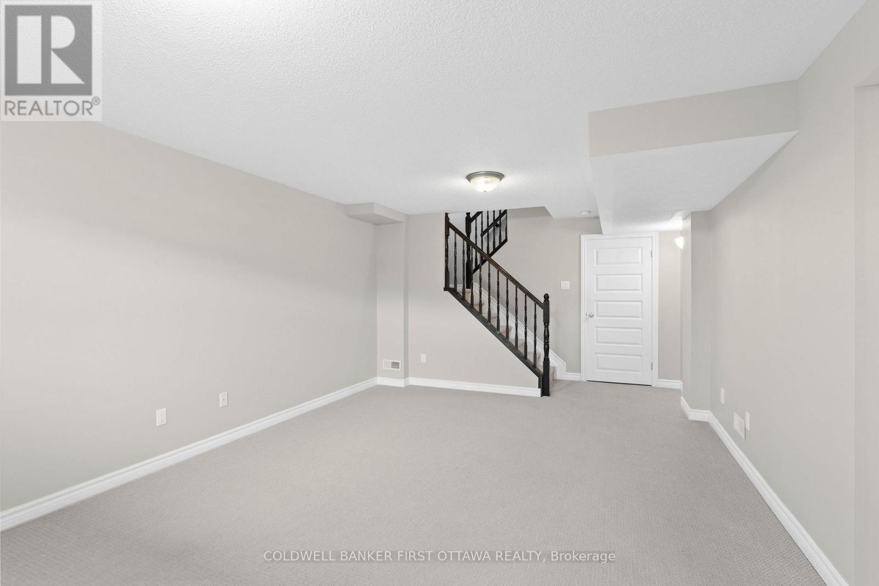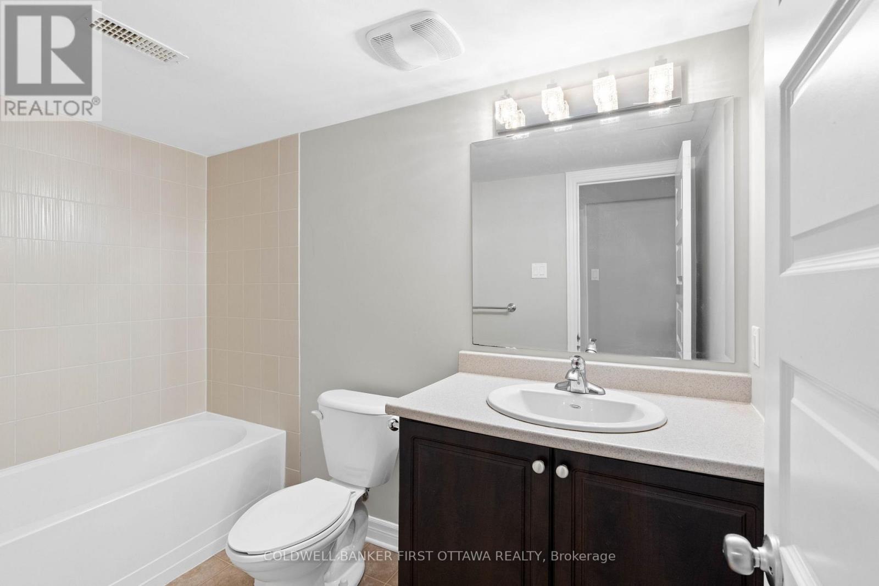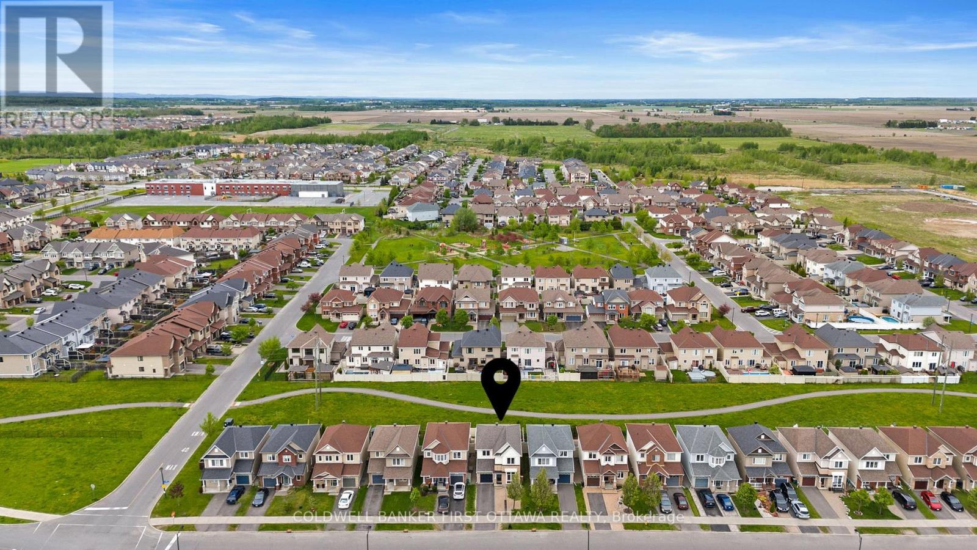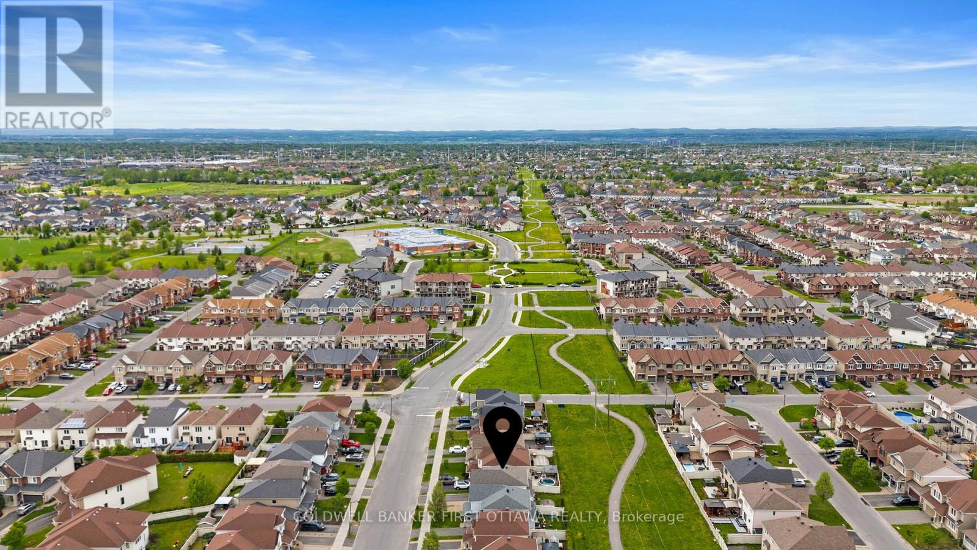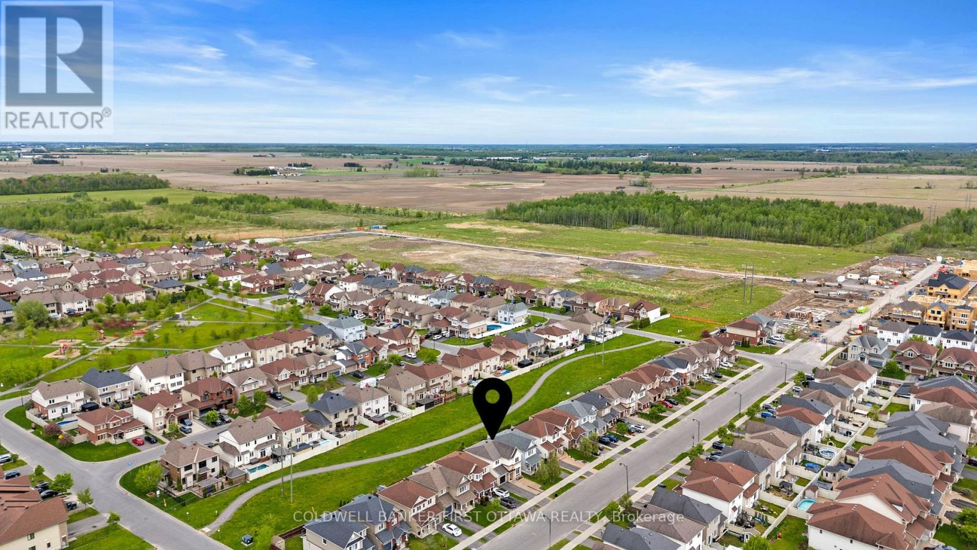4 卧室
4 浴室
1500 - 2000 sqft
壁炉
中央空调
风热取暖
$749,000
Nestled in the heart of Orléans, this exquisite single-family home is a perfect blend of luxury, comfort, and convenience, meticulously maintained to surpass even model-home standards. The main level features a versatile office/den or spare bedroom, while gleaming hardwood floors flow seamlessly throughout the main and upper levels, complemented by a stylish hardwood staircase. The gourmet kitchen boasts ample cabinetry, sleek stone countertops, and premium stainless steel appliances, ideal for both everyday living and entertaining. The finished lower level presents a dynamic space for a home office, recreation room, or fitness area, complete with a convenient three-piece bathroom. Enjoy ultimate privacy with no rear neighbors, backing onto tranquil greenspace, along with an extended interlock driveway accommodating three vehicles. Situated in a prime location, this home is steps from top-rated schools, OC Transpo routes, shopping at Place dOrléans, gourmet grocers like Farm Boy and Loblaws, and scenic parks such as Petrie Island. Turnkey and impeccably presented, a rare opportunity to own a sophisticated retreat in one of Orléans most desirable neighborhoods. (id:44758)
Open House
此属性有开放式房屋!
开始于:
2:00 pm
结束于:
4:00 pm
房源概要
|
MLS® Number
|
X12162382 |
|
房源类型
|
民宅 |
|
社区名字
|
1118 - Avalon East |
|
特征
|
Irregular Lot Size |
|
总车位
|
4 |
详 情
|
浴室
|
4 |
|
地上卧房
|
3 |
|
地下卧室
|
1 |
|
总卧房
|
4 |
|
Age
|
6 To 15 Years |
|
公寓设施
|
Fireplace(s) |
|
赠送家电包括
|
Garage Door Opener Remote(s), 洗碗机, 烘干机, Hood 电扇, 炉子, 洗衣机, 冰箱 |
|
地下室进展
|
已装修 |
|
地下室类型
|
全完工 |
|
施工种类
|
独立屋 |
|
空调
|
中央空调 |
|
外墙
|
石, 混凝土 |
|
壁炉
|
有 |
|
Fireplace Total
|
2 |
|
地基类型
|
混凝土浇筑 |
|
客人卫生间(不包含洗浴)
|
1 |
|
供暖方式
|
天然气 |
|
供暖类型
|
压力热风 |
|
储存空间
|
2 |
|
内部尺寸
|
1500 - 2000 Sqft |
|
类型
|
独立屋 |
|
设备间
|
市政供水 |
车 位
土地
|
英亩数
|
无 |
|
污水道
|
Sanitary Sewer |
|
土地深度
|
87 Ft |
|
土地宽度
|
31 Ft ,7 In |
|
不规则大小
|
31.6 X 87 Ft |
房 间
| 楼 层 |
类 型 |
长 度 |
宽 度 |
面 积 |
|
二楼 |
第二卧房 |
4.08 m |
3.27 m |
4.08 m x 3.27 m |
|
二楼 |
浴室 |
2.82 m |
1.46 m |
2.82 m x 1.46 m |
|
二楼 |
主卧 |
4.47 m |
4.38 m |
4.47 m x 4.38 m |
|
二楼 |
浴室 |
2.68 m |
2.65 m |
2.68 m x 2.65 m |
|
二楼 |
其它 |
2.68 m |
1.63 m |
2.68 m x 1.63 m |
|
二楼 |
卧室 |
3.08 m |
3.55 m |
3.08 m x 3.55 m |
|
地下室 |
其它 |
4.08 m |
5.97 m |
4.08 m x 5.97 m |
|
一楼 |
客厅 |
4.1 m |
5.58 m |
4.1 m x 5.58 m |
|
一楼 |
厨房 |
3.15 m |
2.67 m |
3.15 m x 2.67 m |
|
一楼 |
其它 |
3.14 m |
2.82 m |
3.14 m x 2.82 m |
|
一楼 |
门厅 |
2.46 m |
3.51 m |
2.46 m x 3.51 m |
|
一楼 |
浴室 |
1.52 m |
1.58 m |
1.52 m x 1.58 m |
|
一楼 |
Study |
2.72 m |
3.14 m |
2.72 m x 3.14 m |
|
一楼 |
娱乐,游戏房 |
5.09 m |
6.64 m |
5.09 m x 6.64 m |
|
一楼 |
洗衣房 |
3.08 m |
3.92 m |
3.08 m x 3.92 m |
|
一楼 |
浴室 |
3.05 m |
1.49 m |
3.05 m x 1.49 m |
https://www.realtor.ca/real-estate/28343023/2459-esprit-drive-ottawa-1118-avalon-east






