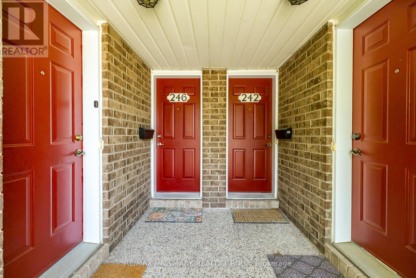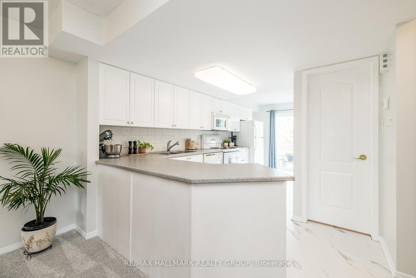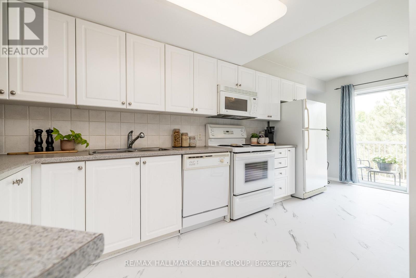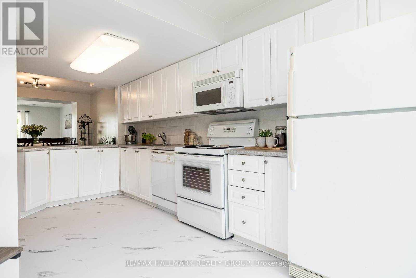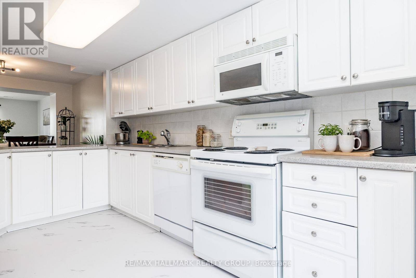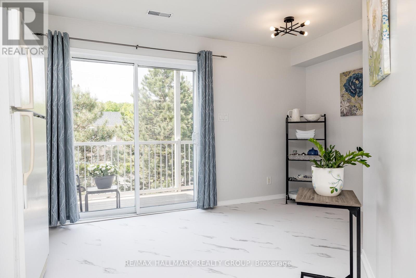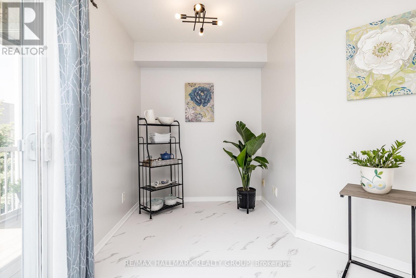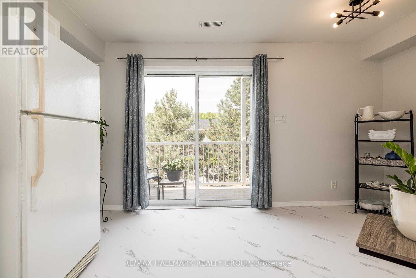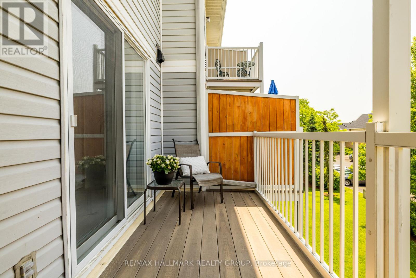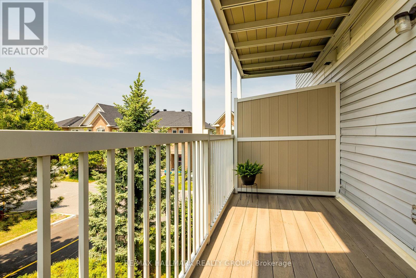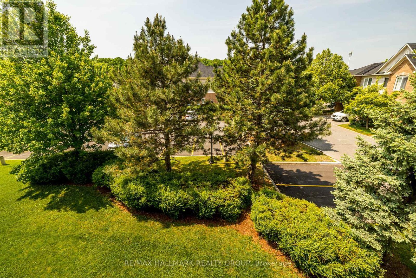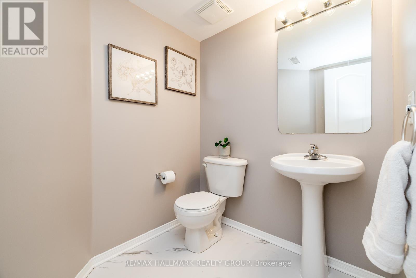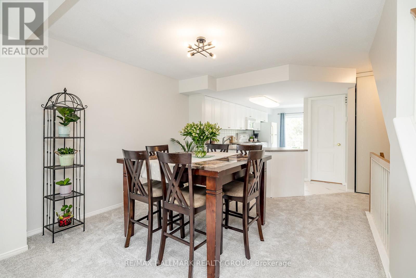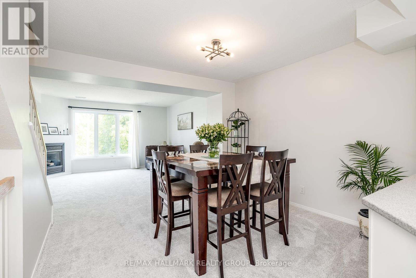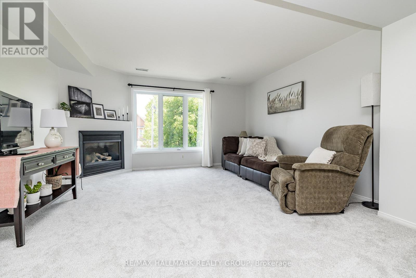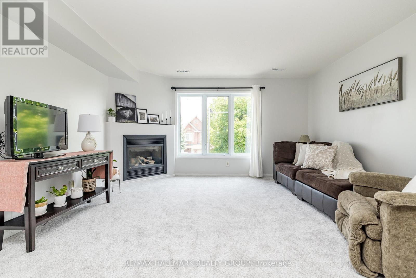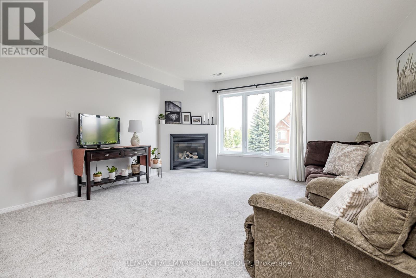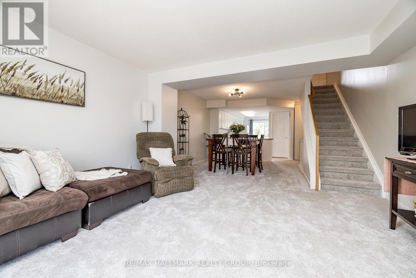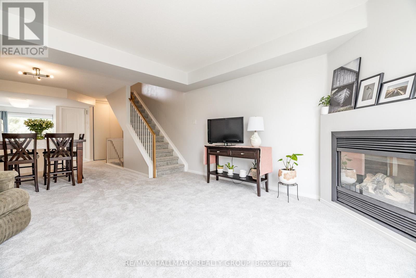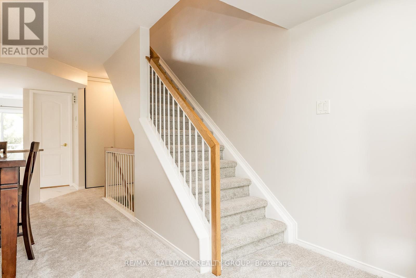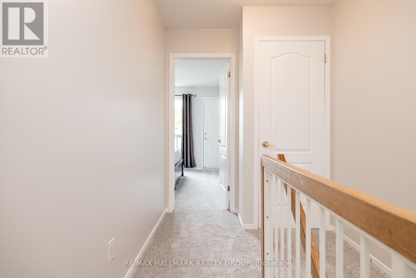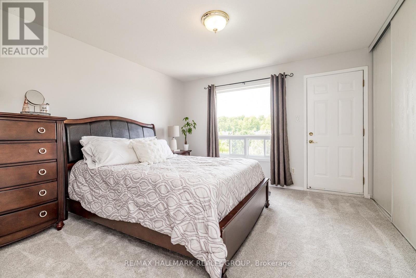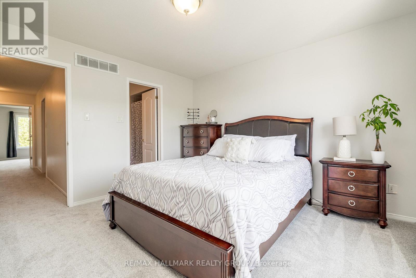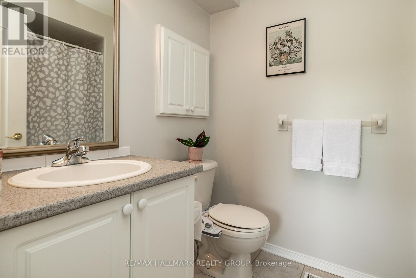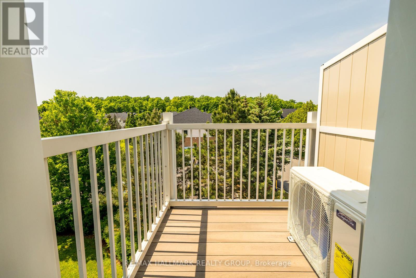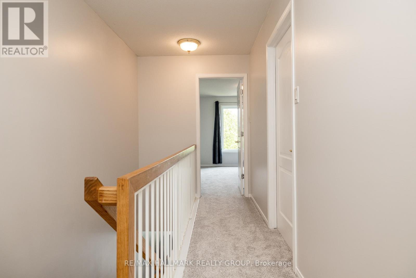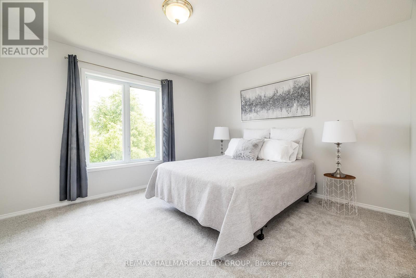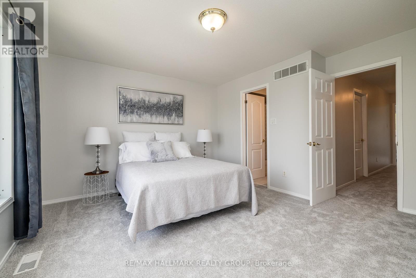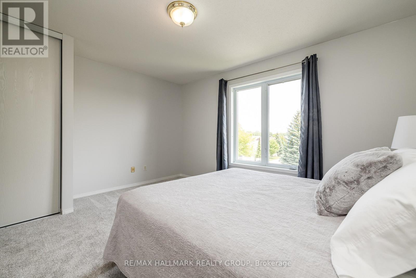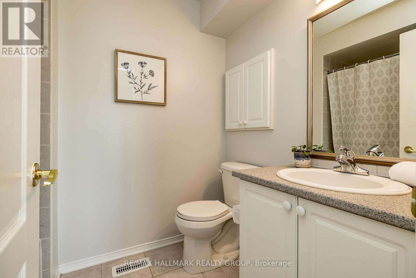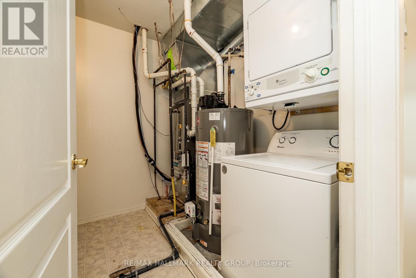2 卧室
3 浴室
1200 - 1399 sqft
壁炉
中央空调
风热取暖
$435,000
This exceptionally maintained upper-unit condo offers a spacious, light-filled layout ideal for modern living. The main level features a bright white kitchen with ample cabinetry and counter space, an eat-in area perfect for casual dining or a convenient home office setup, and direct access to a generous balcony through sliding patio doors. The open-concept living and dining area boasts a cozy gas fireplace and a large window that bathes the space with natural light. Upstairs, you'll find a well-appointed primary bedroom complete with a large closet, a private balcony, and a 4-piece ensuite. A spacious second bedroom also features its own 4-piece ensuite, providing comfort and privacy for guests or family. The upper level is completed by a laundry/utility room and a separate storage room for added benefit. Located in Chapman Mills, this condo offers unparalleled access to local amenities. You're just a short walk to FreshCo, Dollarama, Tim Hortons, and more, while major routes such as Prince of Wales Drive, Vimy Memorial Bridge, and the scenic Rideau River are only a few minutes away. Freshly painted and new flooring throughout, this condo is move-in ready and ready for new owners. Come enjoy convenient, maintenance-free living at its best! (id:44758)
房源概要
|
MLS® Number
|
X12203230 |
|
房源类型
|
民宅 |
|
社区名字
|
7710 - Barrhaven East |
|
附近的便利设施
|
公共交通 |
|
社区特征
|
Pet Restrictions |
|
设备类型
|
热水器 - Gas |
|
特征
|
阳台, In Suite Laundry |
|
总车位
|
1 |
|
租赁设备类型
|
热水器 - Gas |
详 情
|
浴室
|
3 |
|
地上卧房
|
2 |
|
总卧房
|
2 |
|
Age
|
16 To 30 Years |
|
公寓设施
|
Fireplace(s) |
|
赠送家电包括
|
洗碗机, 烘干机, 炉子, 洗衣机, 冰箱 |
|
空调
|
中央空调 |
|
外墙
|
砖, 乙烯基壁板 |
|
壁炉
|
有 |
|
Fireplace Total
|
1 |
|
地基类型
|
混凝土浇筑 |
|
客人卫生间(不包含洗浴)
|
1 |
|
供暖方式
|
天然气 |
|
供暖类型
|
压力热风 |
|
内部尺寸
|
1200 - 1399 Sqft |
|
类型
|
联排别墅 |
车 位
土地
房 间
| 楼 层 |
类 型 |
长 度 |
宽 度 |
面 积 |
|
二楼 |
餐厅 |
3.35 m |
2.95 m |
3.35 m x 2.95 m |
|
二楼 |
客厅 |
4.19 m |
4.34 m |
4.19 m x 4.34 m |
|
二楼 |
厨房 |
2.16 m |
5.84 m |
2.16 m x 5.84 m |
|
二楼 |
Eating Area |
2.18 m |
1.93 m |
2.18 m x 1.93 m |
|
二楼 |
其它 |
4.55 m |
1.68 m |
4.55 m x 1.68 m |
|
三楼 |
浴室 |
1.7 m |
2.29 m |
1.7 m x 2.29 m |
|
三楼 |
Storage |
0.84 m |
1.52 m |
0.84 m x 1.52 m |
|
三楼 |
洗衣房 |
2.31 m |
1.78 m |
2.31 m x 1.78 m |
|
三楼 |
卧室 |
3.73 m |
3.81 m |
3.73 m x 3.81 m |
|
三楼 |
其它 |
1.75 m |
1.68 m |
1.75 m x 1.68 m |
|
三楼 |
浴室 |
1.7 m |
2.29 m |
1.7 m x 2.29 m |
|
三楼 |
第二卧房 |
4.31 m |
3.56 m |
4.31 m x 3.56 m |
https://www.realtor.ca/real-estate/28431140/246-cresthaven-drive-ottawa-7710-barrhaven-east



