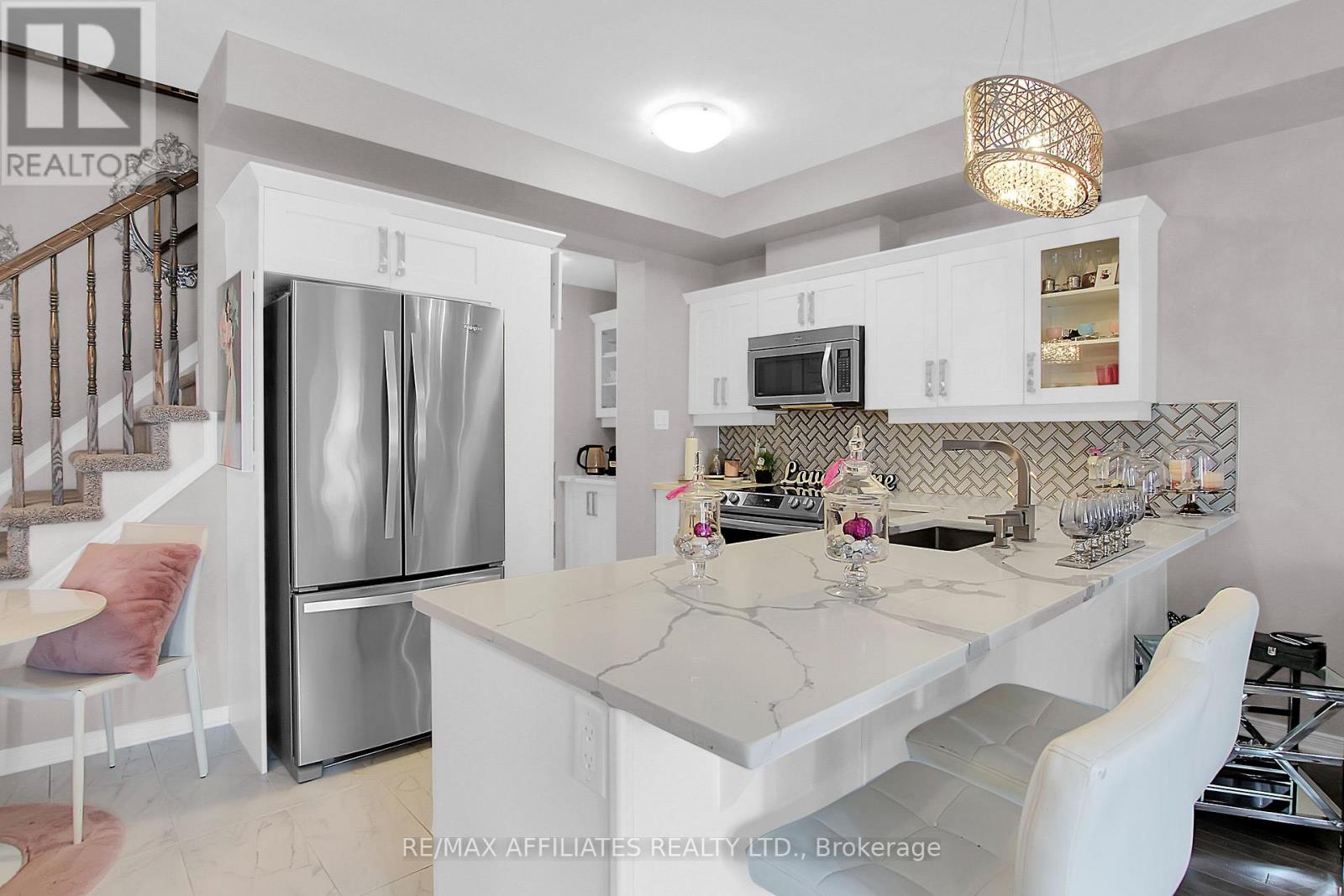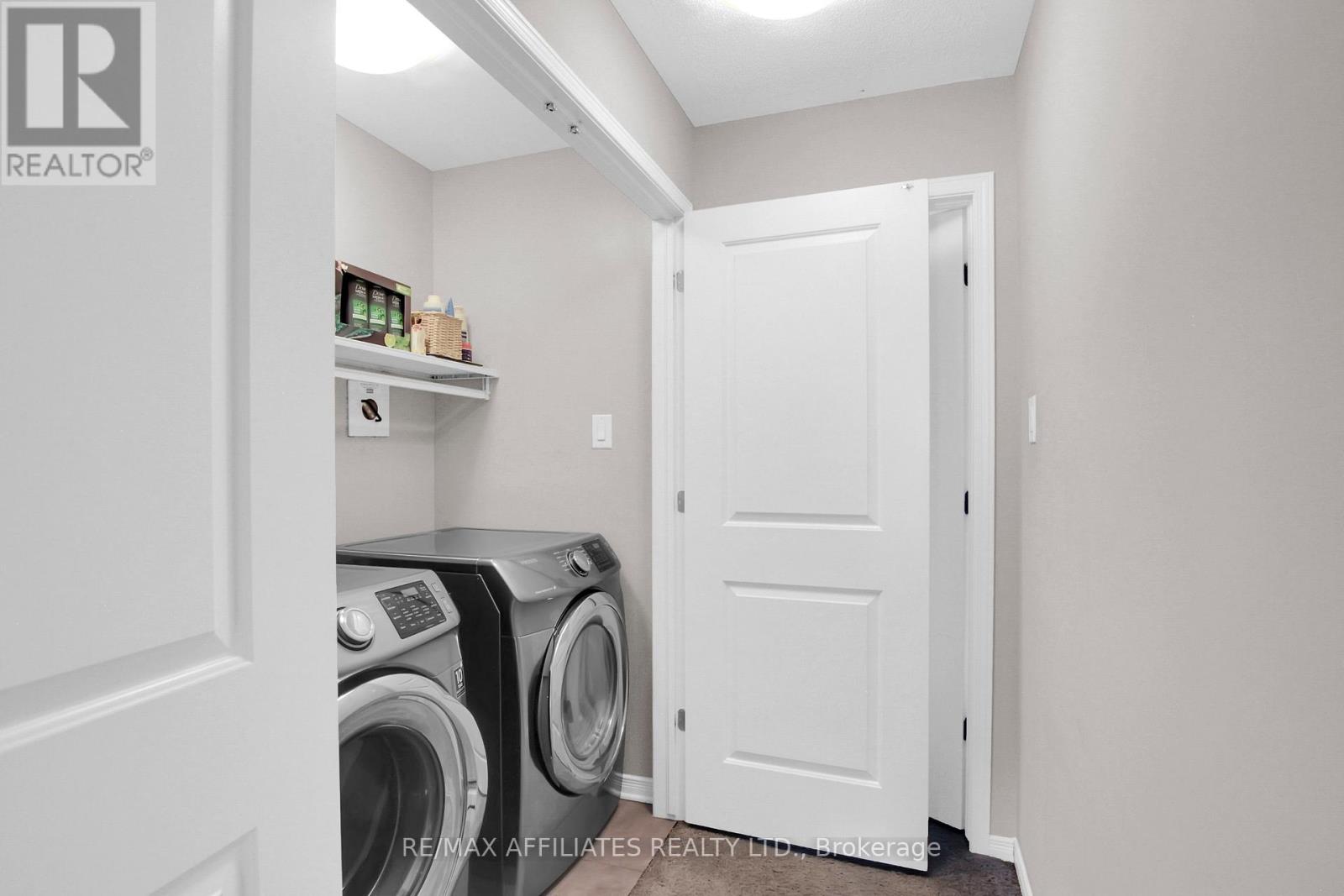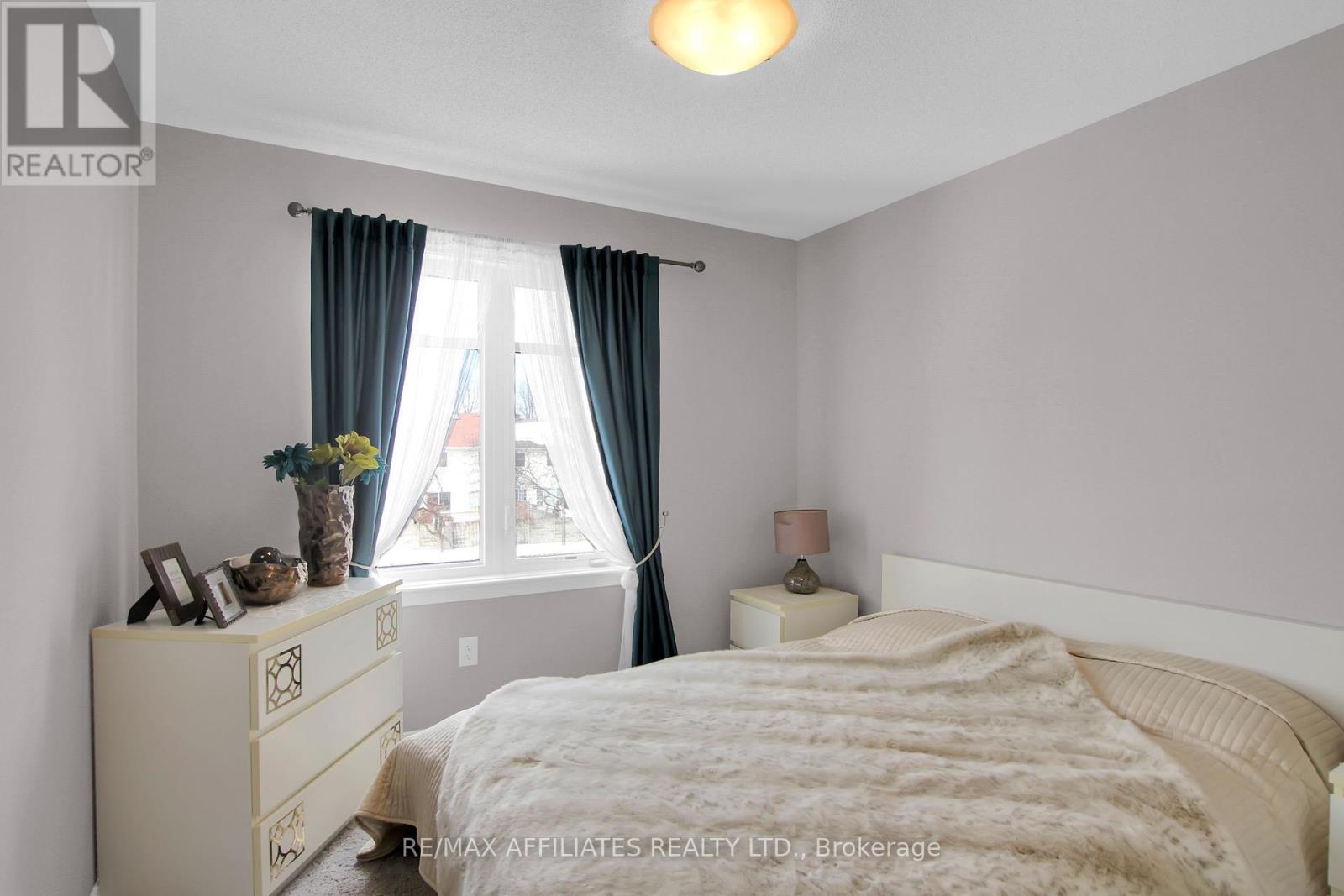3 卧室
3 浴室
1500 - 2000 sqft
壁炉
中央空调
风热取暖
$690,000
Beautiful, well maintained townhome with a double car garage! Gleaming hard wood floors, Open concept living,. Ultra modern, Laurysen kitchen features eat in breakfast bar with top of the line, stainless steel appliances. Quartz counter tops complete with butlers pantry. Separate, formal dining room, perfect for entertaining. Upper level offers spacious primary bedroom with ensuite and walk in closet/ Two additional bedrooms are generous in size. Lower level features large family room with hook up for bathroom. Lots of additional storage . Situated in a family oriented neighbourhood. Close to transit, schools and shopping. Don't miss this one. (id:44758)
房源概要
|
MLS® Number
|
X12013894 |
|
房源类型
|
民宅 |
|
临近地区
|
Barrhaven West |
|
社区名字
|
7706 - Barrhaven - Longfields |
|
附近的便利设施
|
学校, 公共交通 |
|
总车位
|
4 |
详 情
|
浴室
|
3 |
|
地上卧房
|
3 |
|
总卧房
|
3 |
|
Age
|
6 To 15 Years |
|
公寓设施
|
Fireplace(s) |
|
赠送家电包括
|
Water Meter, 洗碗机, 烘干机, 微波炉, 炉子, 洗衣机, 冰箱 |
|
地下室进展
|
已装修 |
|
地下室类型
|
N/a (finished) |
|
施工种类
|
附加的 |
|
空调
|
中央空调 |
|
外墙
|
石, 乙烯基壁板 |
|
壁炉
|
有 |
|
Fireplace Total
|
1 |
|
地基类型
|
混凝土浇筑 |
|
客人卫生间(不包含洗浴)
|
1 |
|
供暖方式
|
天然气 |
|
供暖类型
|
压力热风 |
|
储存空间
|
2 |
|
内部尺寸
|
1500 - 2000 Sqft |
|
类型
|
联排别墅 |
|
设备间
|
市政供水, Unknown |
车 位
土地
|
英亩数
|
无 |
|
土地便利设施
|
学校, 公共交通 |
|
污水道
|
Sanitary Sewer |
|
土地深度
|
98 Ft ,6 In |
|
土地宽度
|
20 Ft |
|
不规则大小
|
20 X 98.5 Ft |
|
规划描述
|
住宅 |
房 间
| 楼 层 |
类 型 |
长 度 |
宽 度 |
面 积 |
|
二楼 |
洗衣房 |
1.7272 m |
1.0668 m |
1.7272 m x 1.0668 m |
|
二楼 |
浴室 |
2.6924 m |
1.4986 m |
2.6924 m x 1.4986 m |
|
二楼 |
主卧 |
4.1656 m |
4.5466 m |
4.1656 m x 4.5466 m |
|
二楼 |
第二卧房 |
2.9718 m |
3.6322 m |
2.9718 m x 3.6322 m |
|
二楼 |
第三卧房 |
2.6924 m |
3.6322 m |
2.6924 m x 3.6322 m |
|
Lower Level |
家庭房 |
5.4864 m |
4.8514 m |
5.4864 m x 4.8514 m |
|
一楼 |
门厅 |
2.46 m |
1.73 m |
2.46 m x 1.73 m |
|
一楼 |
餐厅 |
3.33 m |
4.5974 m |
3.33 m x 4.5974 m |
|
一楼 |
厨房 |
5.7912 m |
2.794 m |
5.7912 m x 2.794 m |
|
一楼 |
Pantry |
0.8128 m |
1.651 m |
0.8128 m x 1.651 m |
|
一楼 |
客厅 |
5.7912 m |
3.429 m |
5.7912 m x 3.429 m |
|
一楼 |
门厅 |
2.2606 m |
1.143 m |
2.2606 m x 1.143 m |
https://www.realtor.ca/real-estate/28011932/246-longfields-drive-n-ottawa-7706-barrhaven-longfields




























