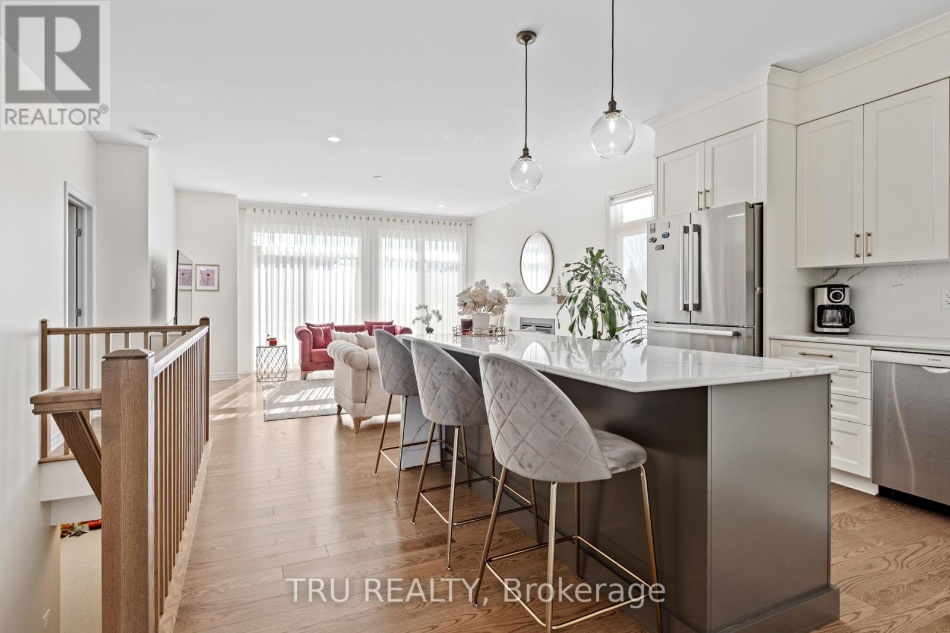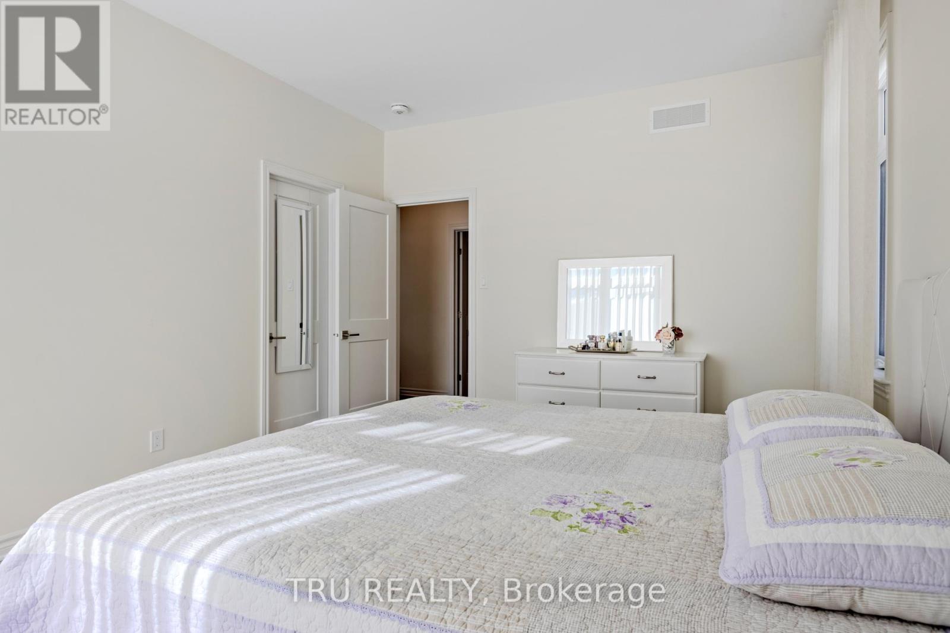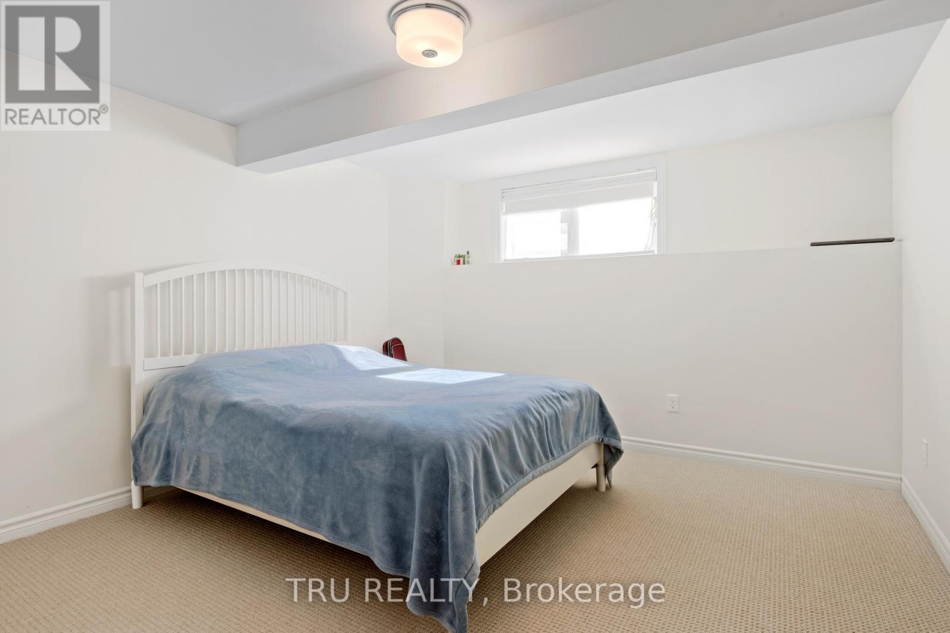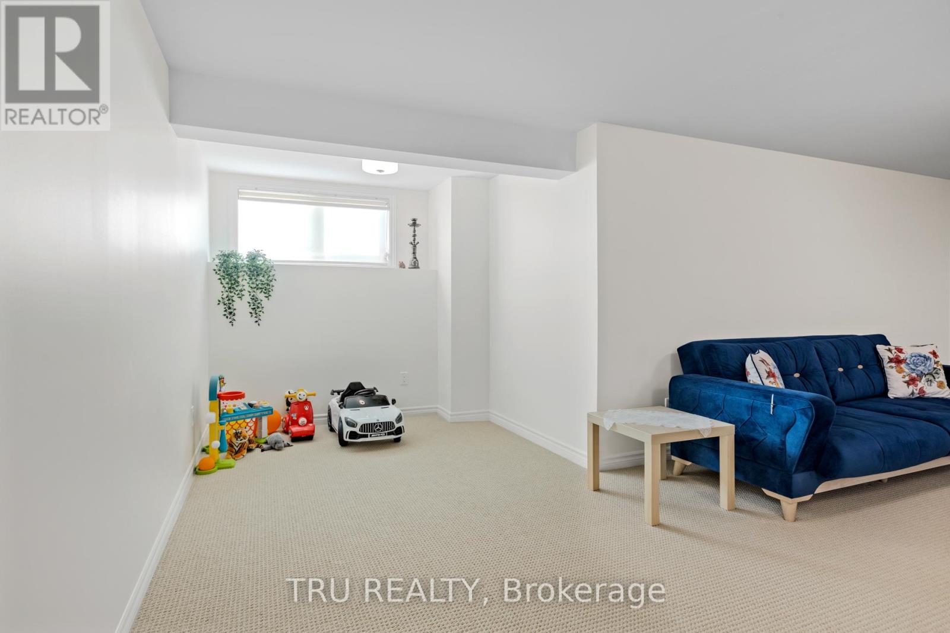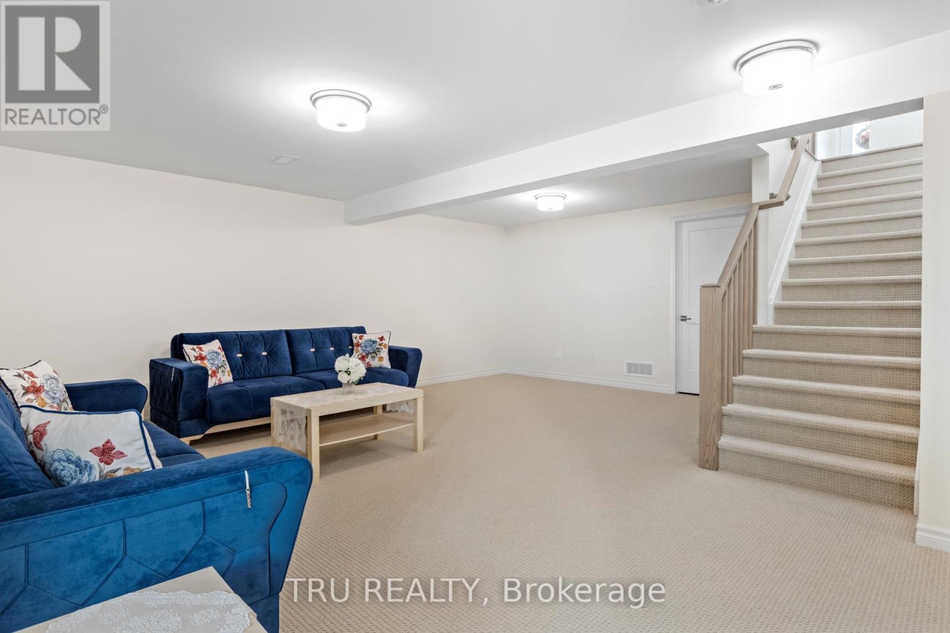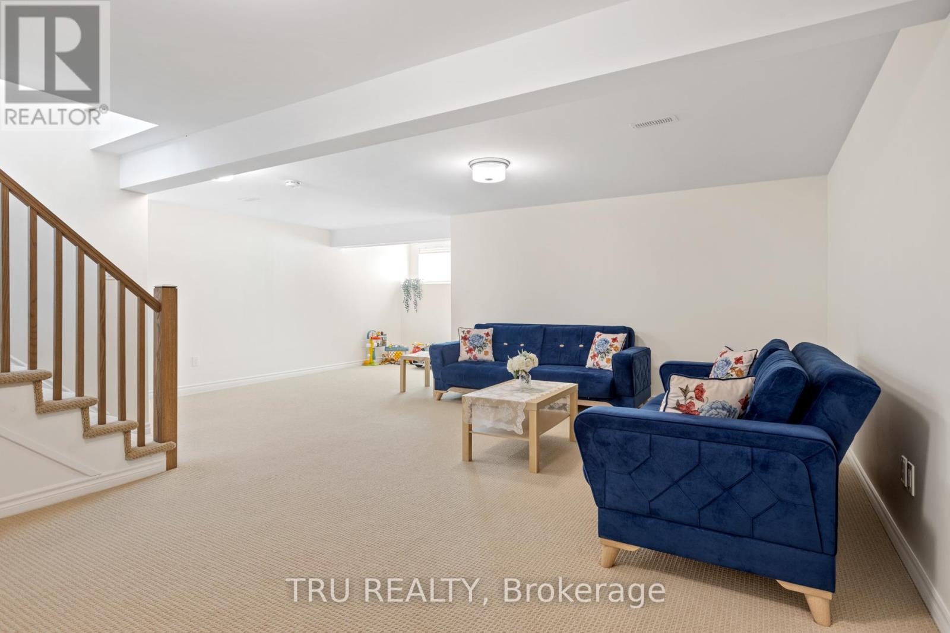3 卧室
3 浴室
1100 - 1500 sqft
平房
壁炉
中央空调
风热取暖
Landscaped
$1,099,000
Welcome to this exquisite bungalow built in 2022, where elegance and comfort blend effortlessly, situated on a large and deep premium lot. Step into a home that showcases elite style, featuring high-end finishes and top-of-the-line Bosch stainless steel appliances in the kitchen, complemented by fine quartz countertops and a stylish backsplash. The owners paid so much for this home's upgrades which you will notice once you are in. The home welcomes you through a spacious enclosed porch, leading into a warm and inviting interior with 9-foot ceilings. The main floor offers convenient main floor laundry, a large living room complete with a cozy gas fireplace, and a beautiful dining room with privacy. Down the hall, you'll find a generously-sized primary bedroom with a walk-in closet and an ensuite bathroom filled with natural sunlight. On the opposite side of the hall, another well-appointed bedroom and a full bathroom complete the main floor. The lower level features a massive great room perfect for family gatherings, an additional full bathroom, and a third bedroom. There is ample storage space throughout the home as well. With sunlight pouring in from morning until evening, this bungalow offers warmth and comfort at every turn. The double garage provides parking for two cars outside, adding to your convenience. Plus, you will have exclusive access to a community center for larger events, such as birthday parties or family gatherings. Large lot with fence comes with so much convenience if you would like to set free your pets. This beautiful home truly offers everything you need for modern living. There is $300 fee to use the community center which is exclusive for the residents of this quiet adult-oriented community (already paid for 2025). (id:44758)
房源概要
|
MLS® Number
|
X12065377 |
|
房源类型
|
民宅 |
|
社区名字
|
8207 - Remainder of Stittsville & Area |
|
社区特征
|
社区活动中心 |
|
总车位
|
4 |
|
结构
|
Porch |
详 情
|
浴室
|
3 |
|
地上卧房
|
2 |
|
地下卧室
|
1 |
|
总卧房
|
3 |
|
公寓设施
|
Fireplace(s) |
|
赠送家电包括
|
Water Meter, Blinds, 烘干机, 微波炉, 烤箱, 炉子, 洗衣机, 冰箱 |
|
建筑风格
|
平房 |
|
地下室进展
|
已装修 |
|
地下室功能
|
Walk-up |
|
地下室类型
|
N/a (finished) |
|
施工种类
|
独立屋 |
|
空调
|
中央空调 |
|
外墙
|
砖 Facing |
|
壁炉
|
有 |
|
Fireplace Total
|
1 |
|
地基类型
|
混凝土浇筑 |
|
客人卫生间(不包含洗浴)
|
1 |
|
供暖方式
|
天然气 |
|
供暖类型
|
压力热风 |
|
储存空间
|
1 |
|
内部尺寸
|
1100 - 1500 Sqft |
|
类型
|
独立屋 |
|
设备间
|
市政供水 |
车 位
土地
|
英亩数
|
无 |
|
围栏类型
|
Fenced Yard |
|
Landscape Features
|
Landscaped |
|
污水道
|
Sanitary Sewer |
|
土地深度
|
125 Ft |
|
土地宽度
|
33 Ft ,8 In |
|
不规则大小
|
33.7 X 125 Ft |
|
规划描述
|
住宅 |
房 间
| 楼 层 |
类 型 |
长 度 |
宽 度 |
面 积 |
|
Lower Level |
Loft |
1.93 m |
2.43 m |
1.93 m x 2.43 m |
|
Lower Level |
第三卧房 |
3.9 m |
3.62 m |
3.9 m x 3.62 m |
|
Lower Level |
浴室 |
2.47 m |
1.5 m |
2.47 m x 1.5 m |
|
Lower Level |
大型活动室 |
6.36 m |
6.56 m |
6.36 m x 6.56 m |
|
一楼 |
厨房 |
2.96 m |
4.05 m |
2.96 m x 4.05 m |
|
一楼 |
餐厅 |
3.41 m |
3.01 m |
3.41 m x 3.01 m |
|
一楼 |
客厅 |
4.67 m |
5.48 m |
4.67 m x 5.48 m |
|
一楼 |
主卧 |
4.58 m |
3.53 m |
4.58 m x 3.53 m |
|
一楼 |
第二卧房 |
3.8 m |
3.8 m |
3.8 m x 3.8 m |
|
一楼 |
浴室 |
2.27 m |
1.5 m |
2.27 m x 1.5 m |
|
一楼 |
浴室 |
3.07 m |
2.48 m |
3.07 m x 2.48 m |
https://www.realtor.ca/real-estate/28128286/246-maygrass-way-ottawa-8207-remainder-of-stittsville-area









