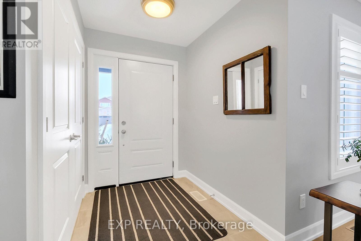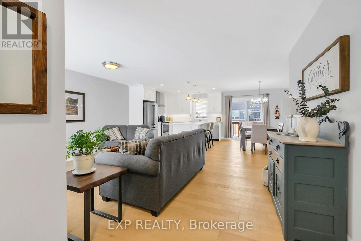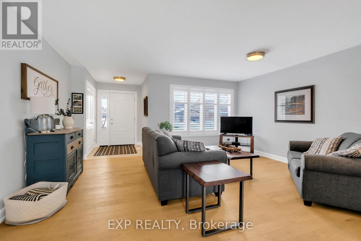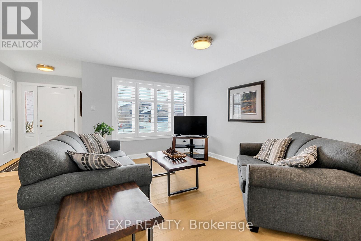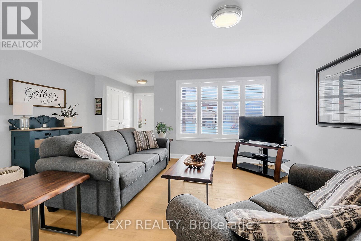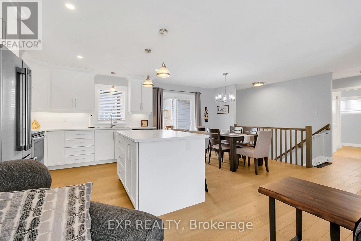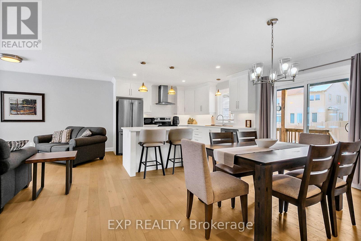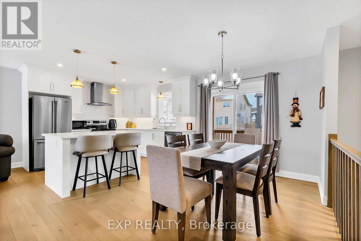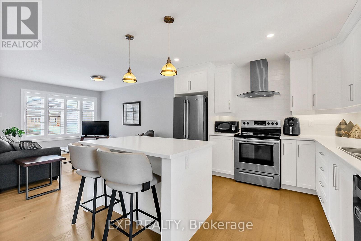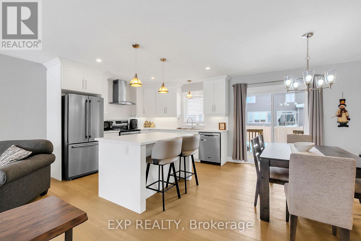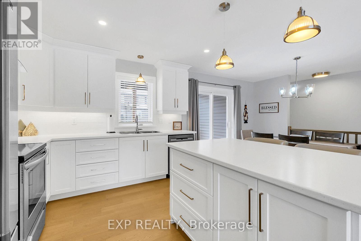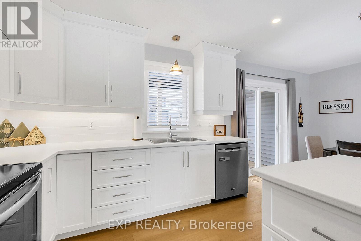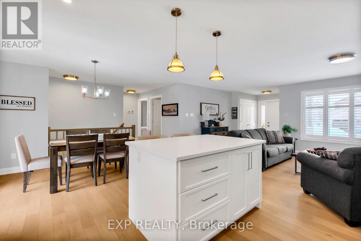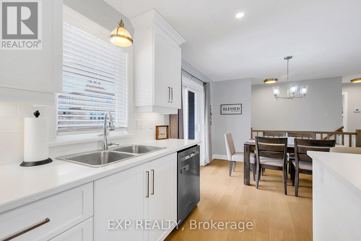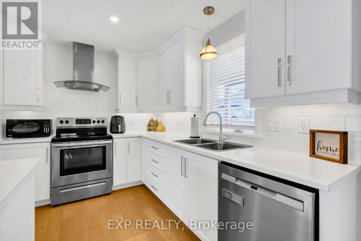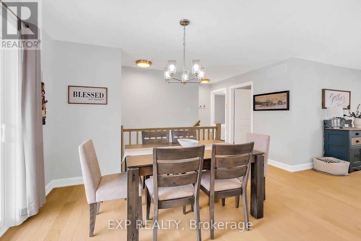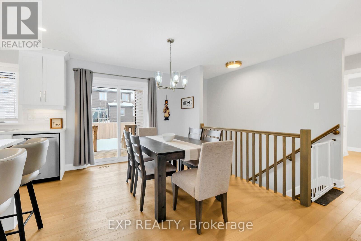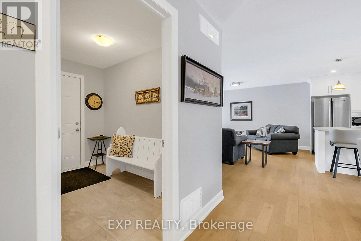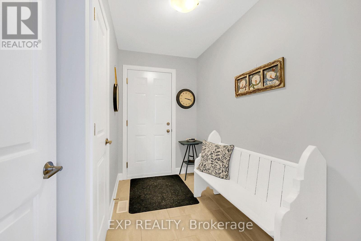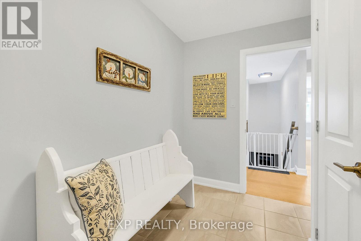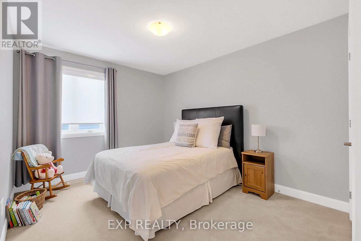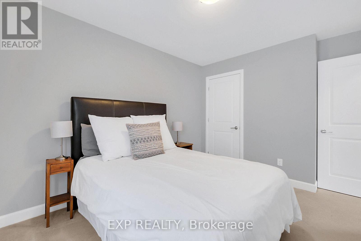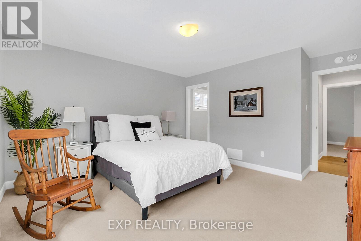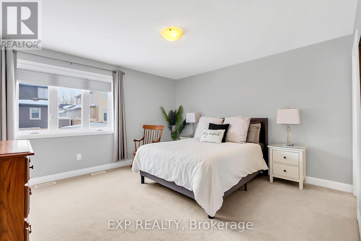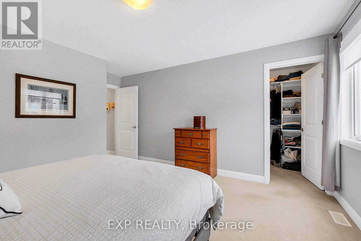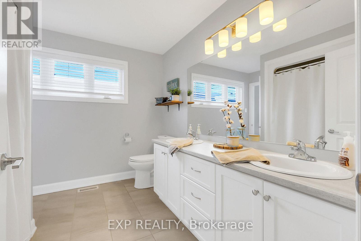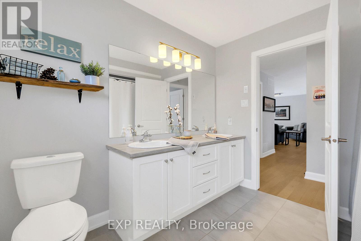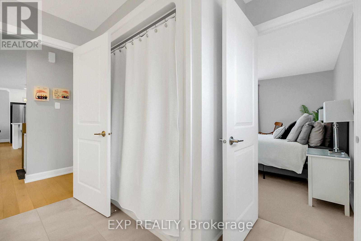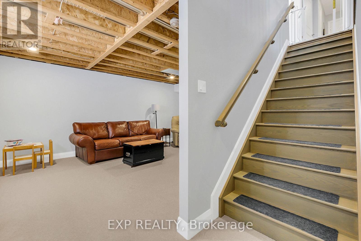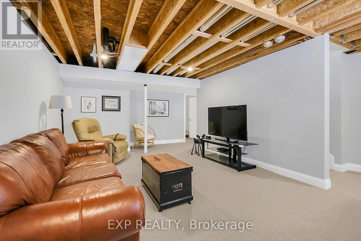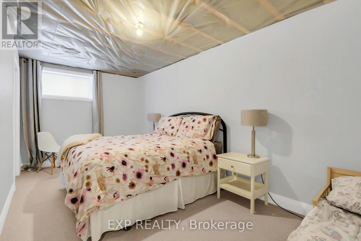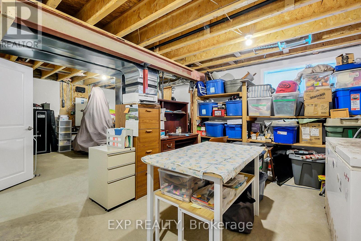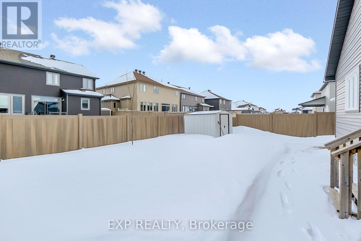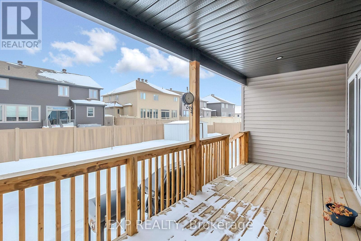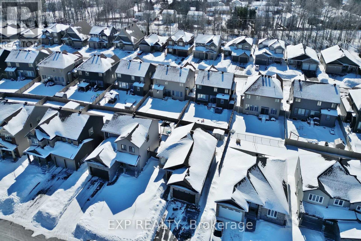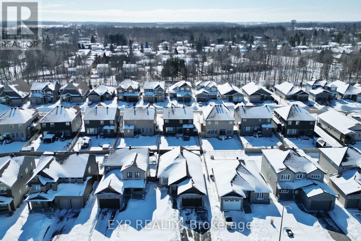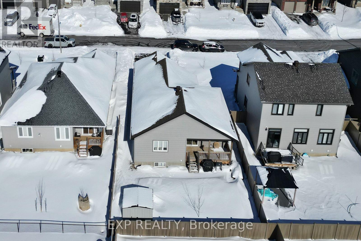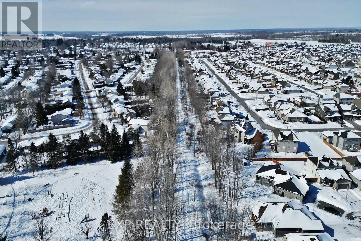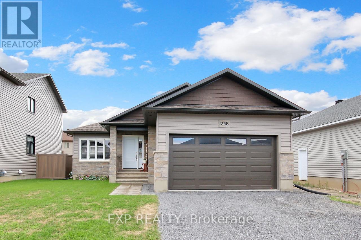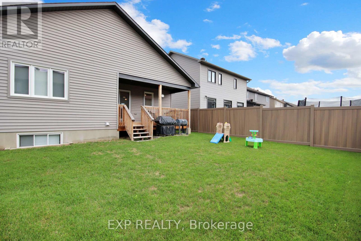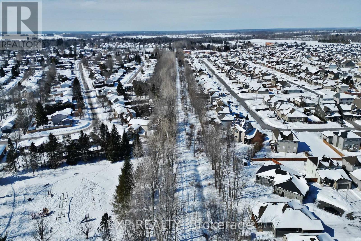3 卧室
2 浴室
1100 - 1500 sqft
平房
中央空调, 换气器
风热取暖
$699,900
Discover this beautifully designed, energy-efficient home crafted by Corvinelli Homes in the highly sought-after Russell Trails subdivision. Step inside and you're greeted by a spacious foyer that leads into an inviting open-concept main living area, kitchen is perfect for entertaining family and friends. The main floor features two well-appointed bedrooms and a full bath thoughtfully laid out to maximize comfort and convenience. A functional mudroom at the garage entrance adds to the home's practicality. The lower level offers additional living space, including a large rec room a 3rd bedroom and another full bathroom making it ideal for guests or extra family space. Ideally located just steps from a paved fitness trail. Enjoy a leisurely walk or a relaxing bike ride. Plus you'll be within walking distance of all of Russell's amenities. Embrace the perfect combination of convenience and active living in this wonderful community. This charming bungalow is ready to welcome you home!, Flooring: Hardwood, Flooring: Ceramic, Flooring: Carpet Wall To Wall (id:44758)
房源概要
|
MLS® Number
|
X12004153 |
|
房源类型
|
民宅 |
|
社区名字
|
601 - Village of Russell |
|
设备类型
|
热水器 - Tankless |
|
总车位
|
6 |
|
租赁设备类型
|
热水器 - Tankless |
|
结构
|
Deck |
详 情
|
浴室
|
2 |
|
地上卧房
|
2 |
|
地下卧室
|
1 |
|
总卧房
|
3 |
|
Age
|
0 To 5 Years |
|
赠送家电包括
|
Garage Door Opener Remote(s), Blinds, 洗碗机, 烘干机, 炉子, 洗衣机, 窗帘, 冰箱 |
|
建筑风格
|
平房 |
|
地下室进展
|
部分完成 |
|
地下室类型
|
N/a (partially Finished) |
|
施工种类
|
独立屋 |
|
空调
|
Central Air Conditioning, 换气机 |
|
外墙
|
石, 乙烯基壁板 |
|
Fire Protection
|
Smoke Detectors |
|
Flooring Type
|
Ceramic, Hardwood |
|
地基类型
|
混凝土浇筑 |
|
供暖方式
|
天然气 |
|
供暖类型
|
压力热风 |
|
储存空间
|
1 |
|
内部尺寸
|
1100 - 1500 Sqft |
|
类型
|
独立屋 |
|
设备间
|
市政供水 |
车 位
土地
|
英亩数
|
无 |
|
污水道
|
Sanitary Sewer |
|
土地深度
|
109 Ft ,9 In |
|
土地宽度
|
50 Ft ,1 In |
|
不规则大小
|
50.1 X 109.8 Ft |
|
规划描述
|
R1a-h |
房 间
| 楼 层 |
类 型 |
长 度 |
宽 度 |
面 积 |
|
Lower Level |
家庭房 |
5.97 m |
5.37 m |
5.97 m x 5.37 m |
|
Lower Level |
第三卧房 |
4.98 m |
2.86 m |
4.98 m x 2.86 m |
|
Lower Level |
浴室 |
2.86 m |
1.68 m |
2.86 m x 1.68 m |
|
一楼 |
门厅 |
1.78 m |
1.68 m |
1.78 m x 1.68 m |
|
一楼 |
客厅 |
8.38 m |
4.35 m |
8.38 m x 4.35 m |
|
一楼 |
厨房 |
6.04 m |
3.26 m |
6.04 m x 3.26 m |
|
一楼 |
主卧 |
4.9 m |
4.1 m |
4.9 m x 4.1 m |
|
一楼 |
第二卧房 |
4.05 m |
3.06 m |
4.05 m x 3.06 m |
|
一楼 |
浴室 |
2.92 m |
2.81 m |
2.92 m x 2.81 m |
|
一楼 |
Mud Room |
3.06 m |
1.96 m |
3.06 m x 1.96 m |
设备间
https://www.realtor.ca/real-estate/27988925/246-station-trail-russell-601-village-of-russell



