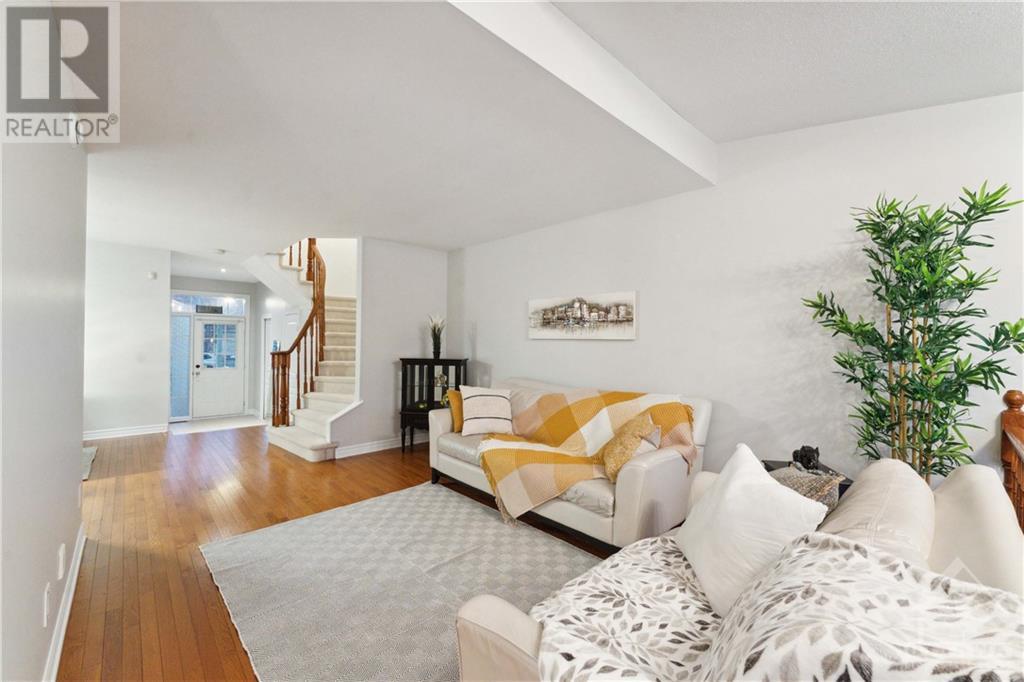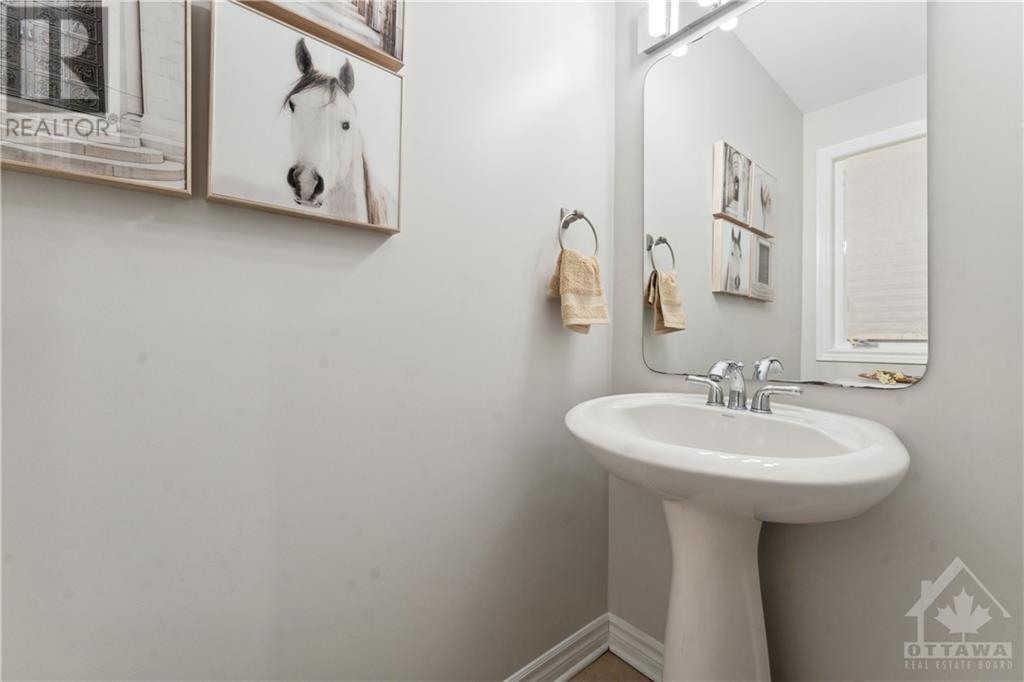3 卧室
3 浴室
中央空调
风热取暖
$649,000
Welcome to this stunning URBANDALE home featuring a rare walk-out basement. This home offers an ideal blend of comfort & convenience. Boasting 3 spacious bedrooms & 2.5 bathrooms, it includes a welcoming foyer with a walk-in closet & a rough-in for a 3 bathroom in the basement. Enjoy a deep backyard (new grass Oct 2024) & ample parking for up to 4 vehicles (Interlock 2023), along with a lovely deck/balcony for outdoor relaxation. Modern light fixtures & generous storage throughout the home enhance its appeal, while a cozy gas fireplace in the walk-out basement creates the perfect setting for entertaining friends & family. Natural light floods every corner of this home, creating a warm & inviting atmosphere. The property is conveniently located within walking distance of 3 major schools, as well as retailers like RCSS, Walmart, & Shoppers. You are 5-20 mins drive from downtown, Amazon, IT Park, shopping malls, & medical offices. One of the listing agents is the owner of this home. (id:44758)
房源概要
|
MLS® Number
|
1414232 |
|
房源类型
|
民宅 |
|
临近地区
|
Bridlewood |
|
附近的便利设施
|
公共交通, Recreation Nearby, 购物 |
|
社区特征
|
Family Oriented, School Bus |
|
特征
|
阳台, 自动车库门 |
|
总车位
|
5 |
|
存储类型
|
Storage 棚 |
详 情
|
浴室
|
3 |
|
地上卧房
|
3 |
|
总卧房
|
3 |
|
赠送家电包括
|
冰箱, 洗碗机, 烘干机, Hood 电扇, 微波炉, 炉子, 洗衣机 |
|
地下室进展
|
已装修 |
|
地下室类型
|
全完工 |
|
施工日期
|
2007 |
|
空调
|
中央空调 |
|
外墙
|
砖, Vinyl |
|
Flooring Type
|
Wall-to-wall Carpet, Mixed Flooring, Hardwood, Tile |
|
地基类型
|
混凝土浇筑 |
|
客人卫生间(不包含洗浴)
|
1 |
|
供暖方式
|
天然气 |
|
供暖类型
|
压力热风 |
|
储存空间
|
2 |
|
类型
|
联排别墅 |
|
设备间
|
市政供水 |
车 位
|
附加车库
|
|
|
Interlocked
|
|
|
Surfaced
|
|
土地
|
入口类型
|
Highway Access |
|
英亩数
|
无 |
|
围栏类型
|
Fenced Yard |
|
土地便利设施
|
公共交通, Recreation Nearby, 购物 |
|
污水道
|
城市污水处理系统 |
|
土地深度
|
114 Ft ,6 In |
|
土地宽度
|
20 Ft |
|
不规则大小
|
19.99 Ft X 114.49 Ft |
|
规划描述
|
住宅 |
房 间
| 楼 层 |
类 型 |
长 度 |
宽 度 |
面 积 |
|
二楼 |
主卧 |
|
|
15'8" x 10'5" |
|
二楼 |
四件套主卧浴室 |
|
|
8'4" x 5'1" |
|
二楼 |
卧室 |
|
|
11'1" x 9'1" |
|
二楼 |
卧室 |
|
|
10'1" x 9'1" |
|
二楼 |
完整的浴室 |
|
|
8'3" x 6'1" |
|
地下室 |
洗衣房 |
|
|
Measurements not available |
|
地下室 |
Family Room/fireplace |
|
|
18'10" x 14'2" |
|
一楼 |
门厅 |
|
|
10'2" x 5'3" |
|
一楼 |
客厅 |
|
|
16'2" x 10'6" |
|
一楼 |
餐厅 |
|
|
12'5" x 10'1" |
|
一楼 |
Eating Area |
|
|
9'6" x 8'5" |
|
一楼 |
Partial Bathroom |
|
|
6'9" x 2'7" |
https://www.realtor.ca/real-estate/27502704/246-tandalee-crescent-ottawa-bridlewood

































