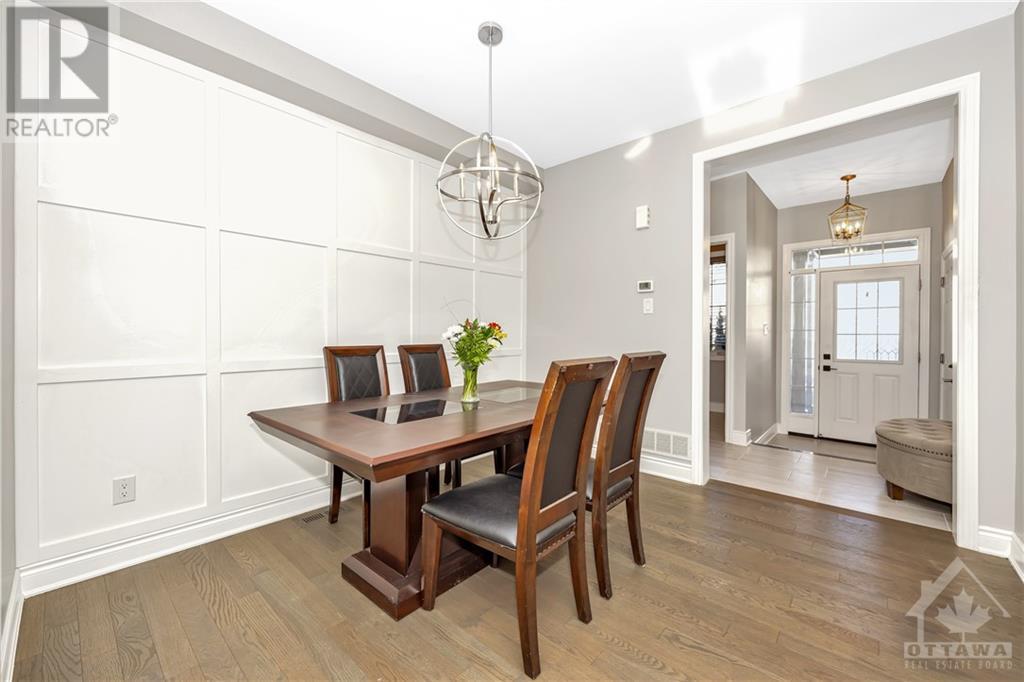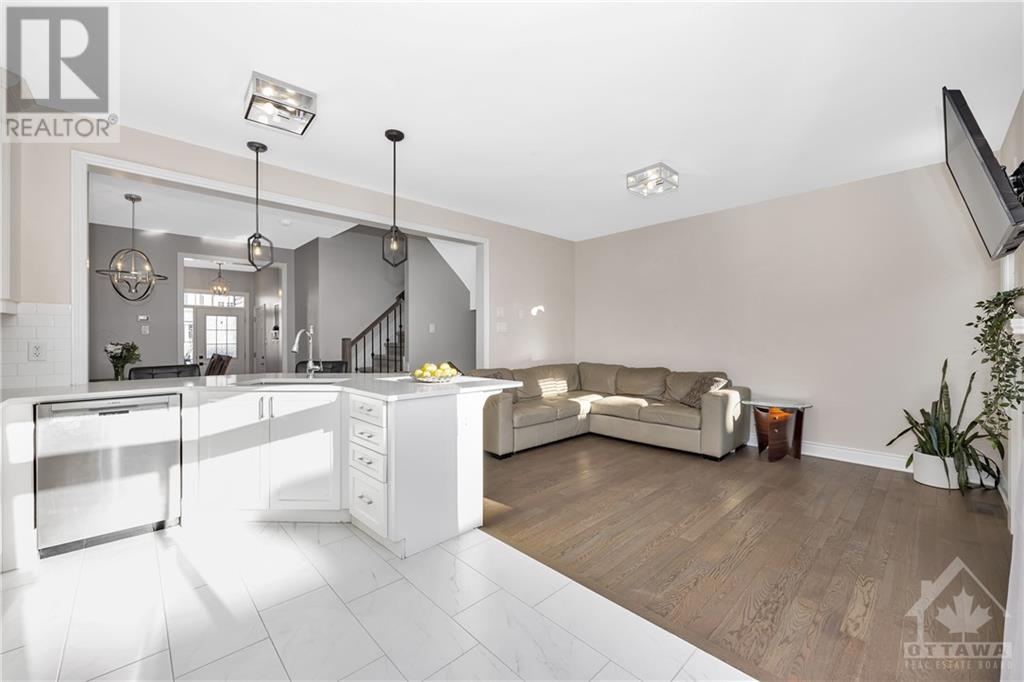3 卧室
壁炉
中央空调
风热取暖
$579,900
Flooring: Tile, Welcome to 246 Willow Aster Circle, a lovely townhome in Avalon West, Orleans. This well-kept home features an inviting front porch, attached garage, and modern layout. The main level offers a bright, open-concept living and dining area, along with a functional kitchen ideal for everyday living and entertaining with ample cabinetry and upgraded quartz counter tops and modern 12x24 floor tiles. Upstairs, three spacious bedrooms provide comfort, including a primary suite with a large closet and ensuite bathroom featuring soaker tub, shower, double sink vanity and quartz countertop. Laundry located in the basement. The property also features an extended driveway, providing space for a third vehicle. Located close to parks, schools, shopping, and transit, this home combines convenience and charm—perfect for families and professionals alike!, Flooring: Hardwood, Flooring: Carpet Wall To Wall (id:44758)
房源概要
|
MLS® Number
|
X10427286 |
|
房源类型
|
民宅 |
|
临近地区
|
Avalon West |
|
社区名字
|
1117 - Avalon West |
|
附近的便利设施
|
公共交通 |
|
总车位
|
3 |
详 情
|
地上卧房
|
3 |
|
总卧房
|
3 |
|
公寓设施
|
Fireplace(s) |
|
赠送家电包括
|
洗碗机, 烘干机, Hood 电扇, 微波炉, 冰箱, 炉子, 洗衣机 |
|
地下室进展
|
已完成 |
|
地下室类型
|
Full (unfinished) |
|
施工种类
|
附加的 |
|
空调
|
中央空调 |
|
外墙
|
砖 |
|
壁炉
|
有 |
|
Fireplace Total
|
1 |
|
地基类型
|
混凝土 |
|
供暖方式
|
天然气 |
|
供暖类型
|
压力热风 |
|
储存空间
|
2 |
|
类型
|
联排别墅 |
|
设备间
|
市政供水 |
车 位
土地
|
英亩数
|
无 |
|
围栏类型
|
Fenced Yard |
|
土地便利设施
|
公共交通 |
|
污水道
|
Sanitary Sewer |
|
土地深度
|
82 Ft |
|
土地宽度
|
21 Ft ,3 In |
|
不规则大小
|
21.33 X 82.02 Ft ; 0 |
|
规划描述
|
R3 |
房 间
| 楼 层 |
类 型 |
长 度 |
宽 度 |
面 积 |
|
Lower Level |
卧室 |
3.04 m |
3.35 m |
3.04 m x 3.35 m |
|
Lower Level |
卧室 |
4.57 m |
2.74 m |
4.57 m x 2.74 m |
|
Lower Level |
门厅 |
2.89 m |
1.52 m |
2.89 m x 1.52 m |
|
Lower Level |
Mud Room |
1.52 m |
1.77 m |
1.52 m x 1.77 m |
|
Lower Level |
浴室 |
2.74 m |
2.43 m |
2.74 m x 2.43 m |
|
Lower Level |
主卧 |
3.35 m |
4.26 m |
3.35 m x 4.26 m |
|
Lower Level |
其它 |
2.74 m |
1.82 m |
2.74 m x 1.82 m |
|
一楼 |
餐厅 |
3.04 m |
3.35 m |
3.04 m x 3.35 m |
|
一楼 |
厨房 |
4.26 m |
3.04 m |
4.26 m x 3.04 m |
|
一楼 |
客厅 |
4.26 m |
3.04 m |
4.26 m x 3.04 m |
|
一楼 |
浴室 |
2.23 m |
2.43 m |
2.23 m x 2.43 m |
设备间
https://www.realtor.ca/real-estate/27657687/246-willow-aster-circle-ottawa-1117-avalon-west


































