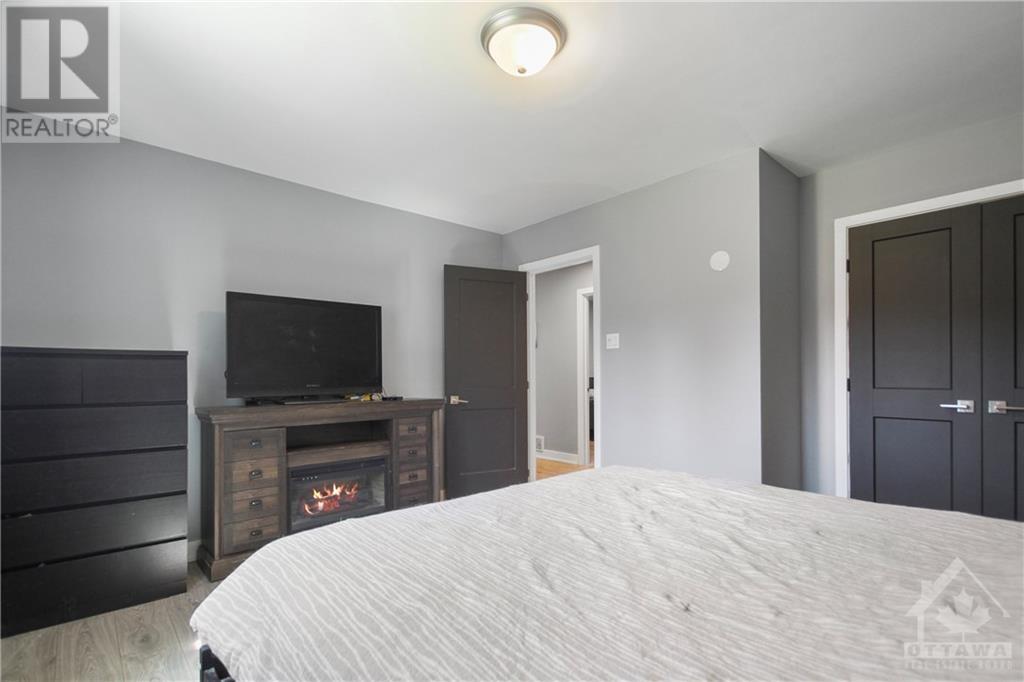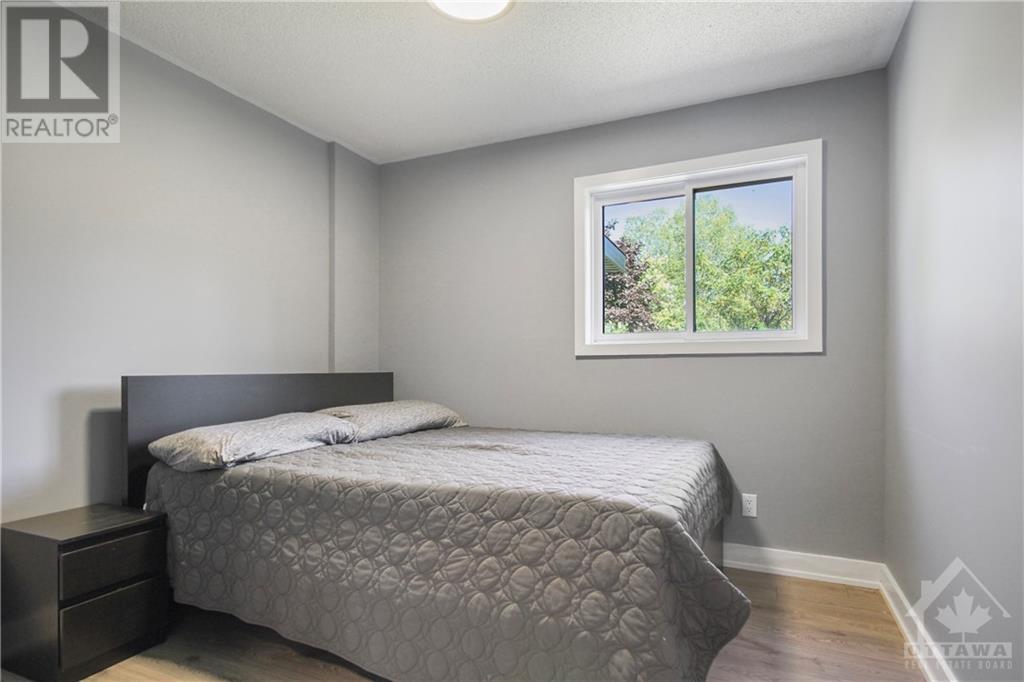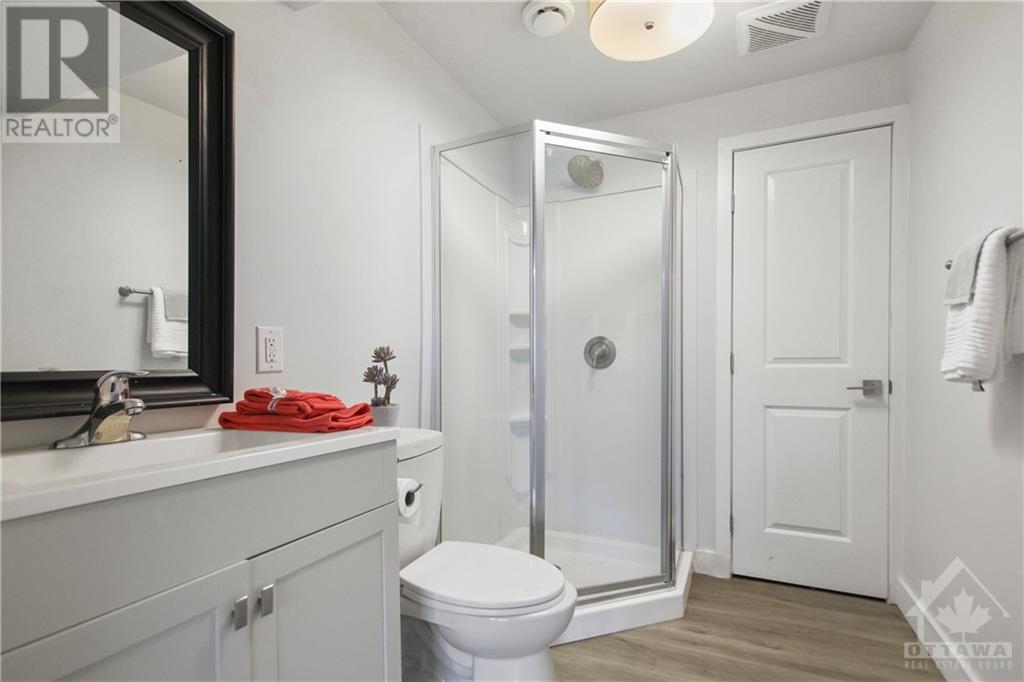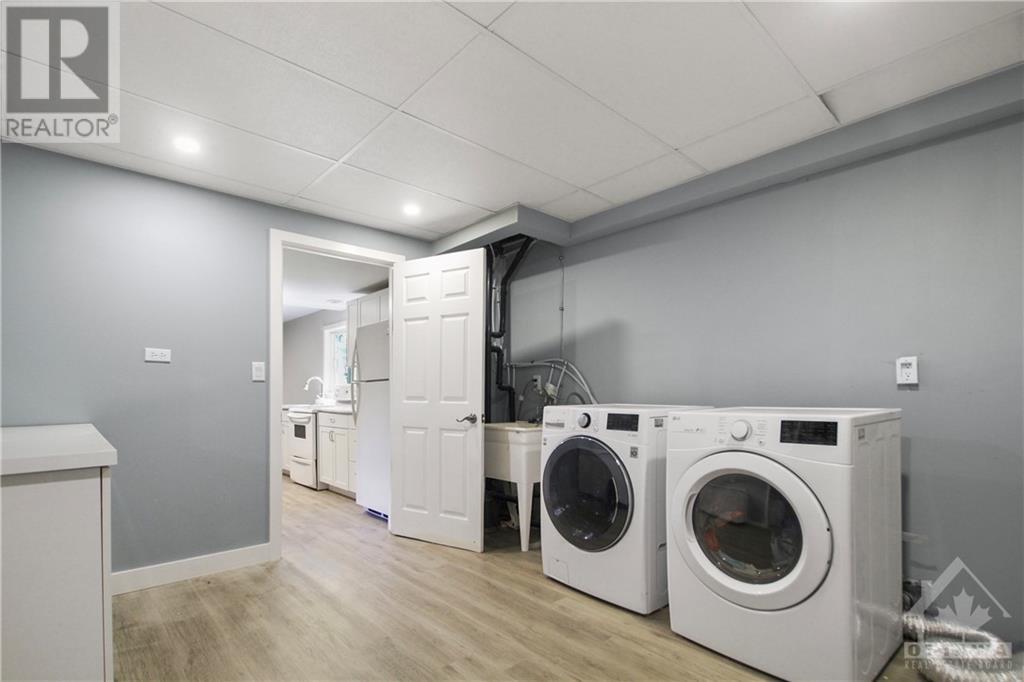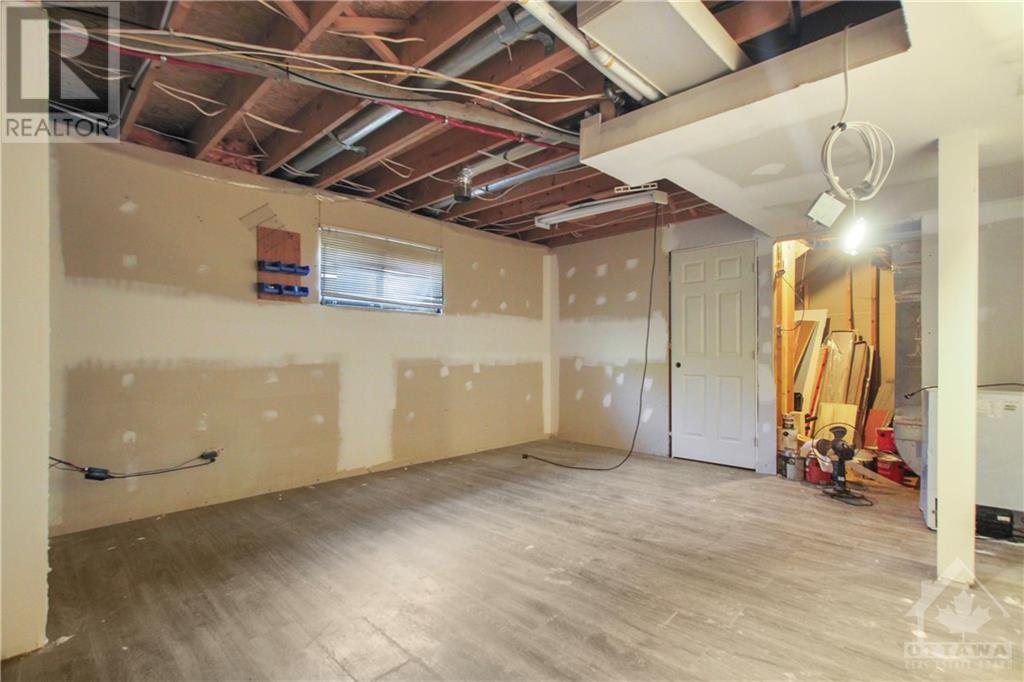4 卧室
2 浴室
Raised Ranch
中央空调
风热取暖
面积
$699,900
Discover this beautifully renovated 4-bedroom home in the charming Village of Ashton, just minutes from Hwy 7, and a quick commute into Ottawa. Set on a private 2.5-acre lot with plenty of space for gardening/outdoor activities, this property offers a picturesque setting for modern living. The open-concept design features a large eat-in kitchen w/ access to a stunning elevated cedar deck, perfect for enjoying the natural surroundings. Main floor provides 3 generously sized bedrooms and main bath w/ cheater door to the primary bedroom. Lower level includes spacious laundry/mudroom, bathroom, cozy living room, 4th bedroom, and kitchenette—ideal for guests or an in-law suite w/ access via inside entry garage door. Many of the recent upgrades include a new asphalt driveway (2024), roof (2020), furnace (2023), central air (2021), windows (2021), water softener (2021), and hot water tank (2021). This home combines modern amenities with a serene, private setting, making it a perfect retreat! (id:44758)
房源概要
|
MLS® Number
|
1410746 |
|
房源类型
|
民宅 |
|
临近地区
|
Ashton |
|
附近的便利设施
|
近高尔夫球场, Recreation Nearby, 购物 |
|
Communication Type
|
Internet Access |
|
特征
|
Acreage |
|
总车位
|
8 |
|
结构
|
Deck |
详 情
|
浴室
|
2 |
|
地上卧房
|
3 |
|
地下卧室
|
1 |
|
总卧房
|
4 |
|
赠送家电包括
|
冰箱, 洗碗机, 烘干机, 微波炉, 微波炉 Range Hood Combo, 炉子, 洗衣机 |
|
建筑风格
|
Raised Ranch |
|
地下室进展
|
Not Applicable |
|
地下室类型
|
Full (not Applicable) |
|
施工日期
|
1990 |
|
施工种类
|
独立屋 |
|
空调
|
中央空调 |
|
外墙
|
砖, Siding |
|
Flooring Type
|
Laminate, Vinyl, Ceramic |
|
地基类型
|
木头 |
|
客人卫生间(不包含洗浴)
|
1 |
|
供暖方式
|
电 |
|
供暖类型
|
压力热风 |
|
储存空间
|
1 |
|
类型
|
独立屋 |
|
设备间
|
Drilled Well |
车 位
土地
|
英亩数
|
有 |
|
土地便利设施
|
近高尔夫球场, Recreation Nearby, 购物 |
|
污水道
|
Septic System |
|
土地深度
|
528 Ft ,7 In |
|
土地宽度
|
210 Ft |
|
不规则大小
|
2.54 |
|
Size Total
|
2.54 Ac |
|
规划描述
|
Rural 住宅 |
房 间
| 楼 层 |
类 型 |
长 度 |
宽 度 |
面 积 |
|
Lower Level |
三件套卫生间 |
|
|
Measurements not available |
|
Lower Level |
客厅/饭厅 |
|
|
24'0" x 13'0" |
|
Lower Level |
卧室 |
|
|
12'0" x 13'0" |
|
Lower Level |
Storage |
|
|
7'6" x 12'0" |
|
Lower Level |
洗衣房 |
|
|
22'6" x 11'0" |
|
Lower Level |
Hobby Room |
|
|
11'7" x 16'9" |
|
一楼 |
客厅 |
|
|
19'4" x 15'9" |
|
一楼 |
餐厅 |
|
|
13'0" x 9'8" |
|
一楼 |
厨房 |
|
|
14'0" x 11'4" |
|
一楼 |
完整的浴室 |
|
|
Measurements not available |
|
一楼 |
主卧 |
|
|
13'6" x 13'4" |
|
一楼 |
卧室 |
|
|
10'9" x 10'6" |
|
一楼 |
卧室 |
|
|
11'0" x 9'7" |
|
一楼 |
门厅 |
|
|
Measurements not available |
https://www.realtor.ca/real-estate/27381161/2466-ashton-station-road-ashton-ashton













