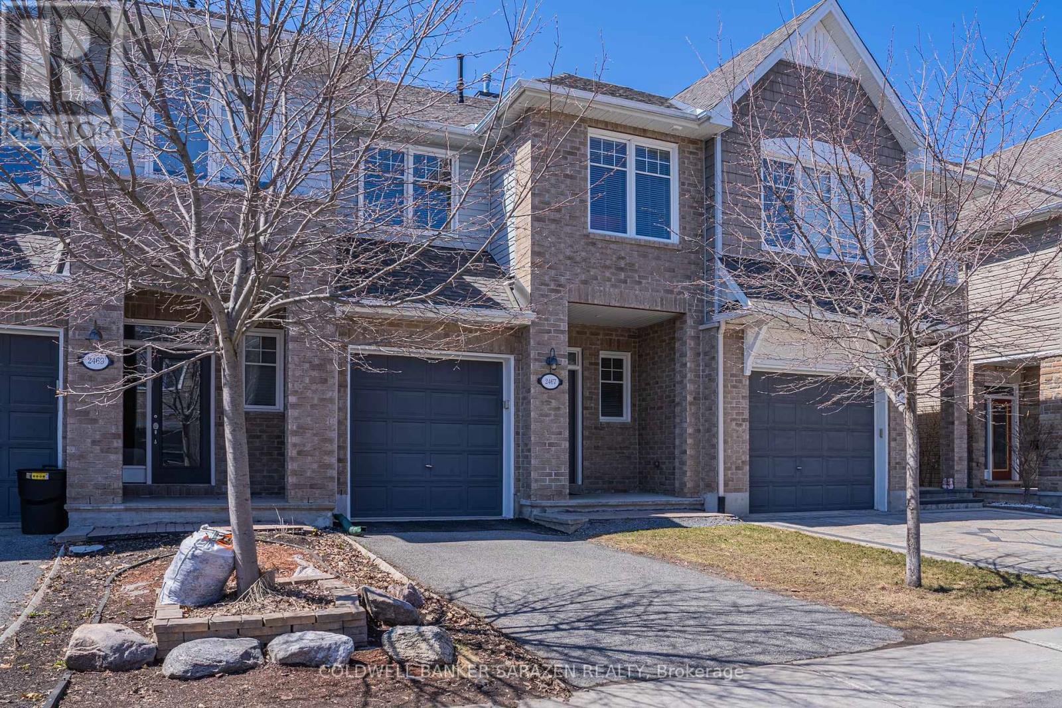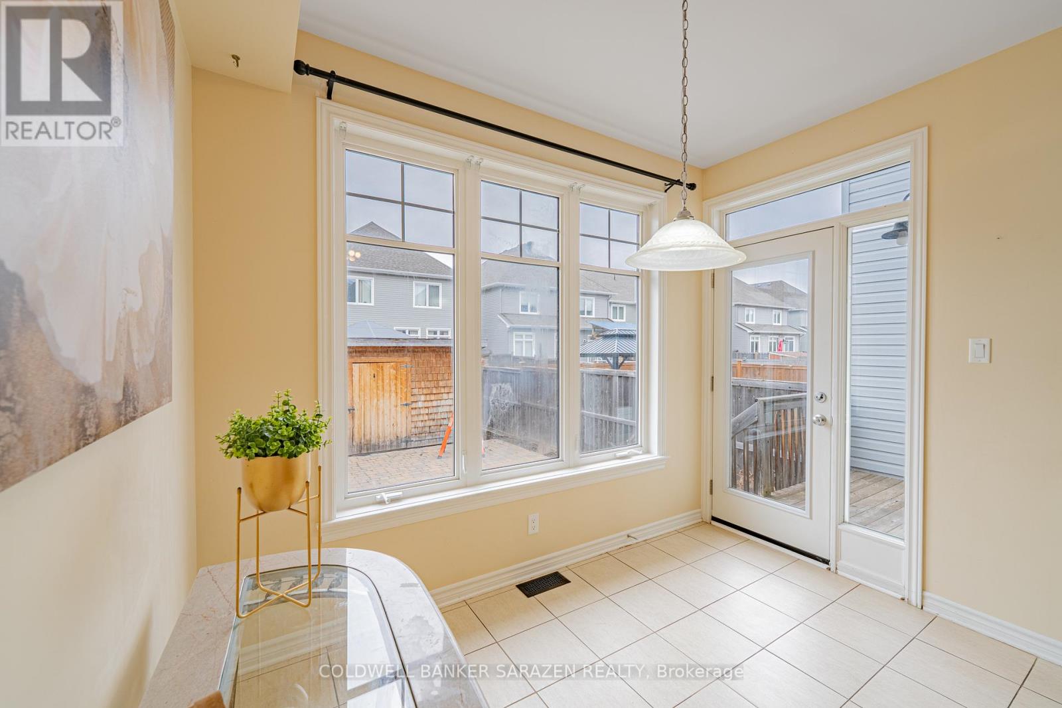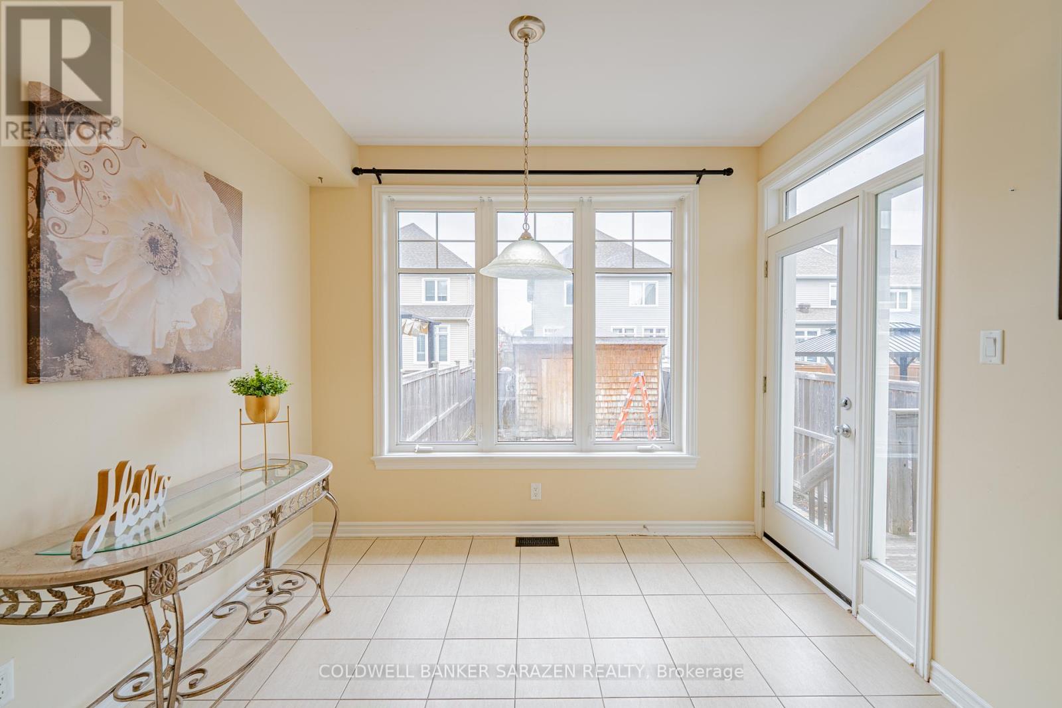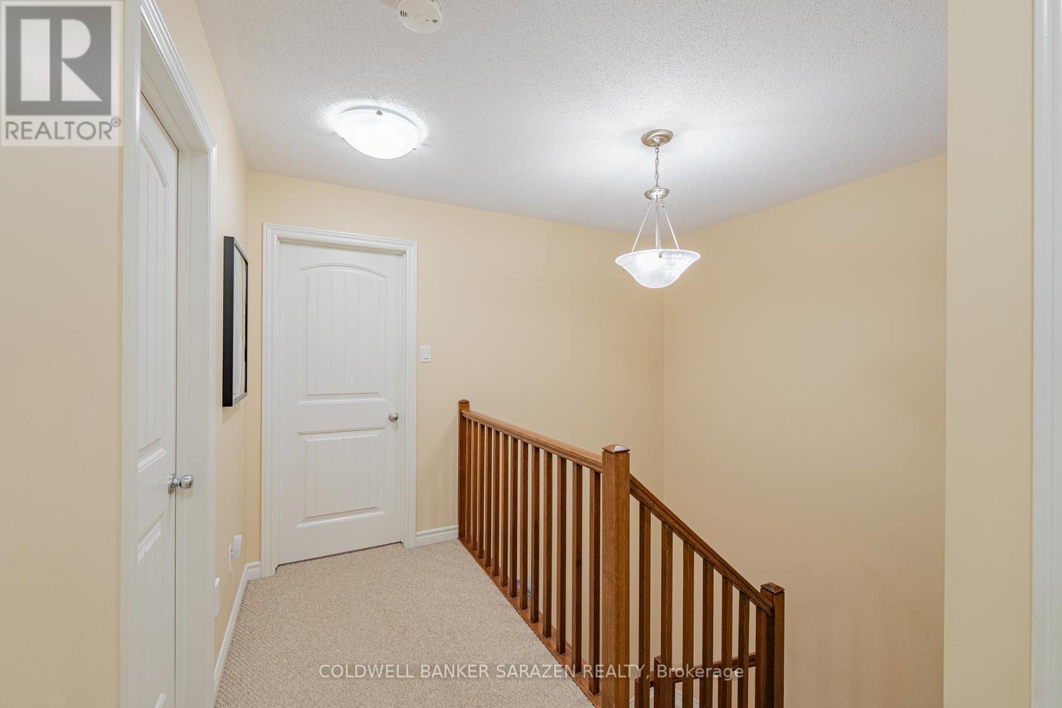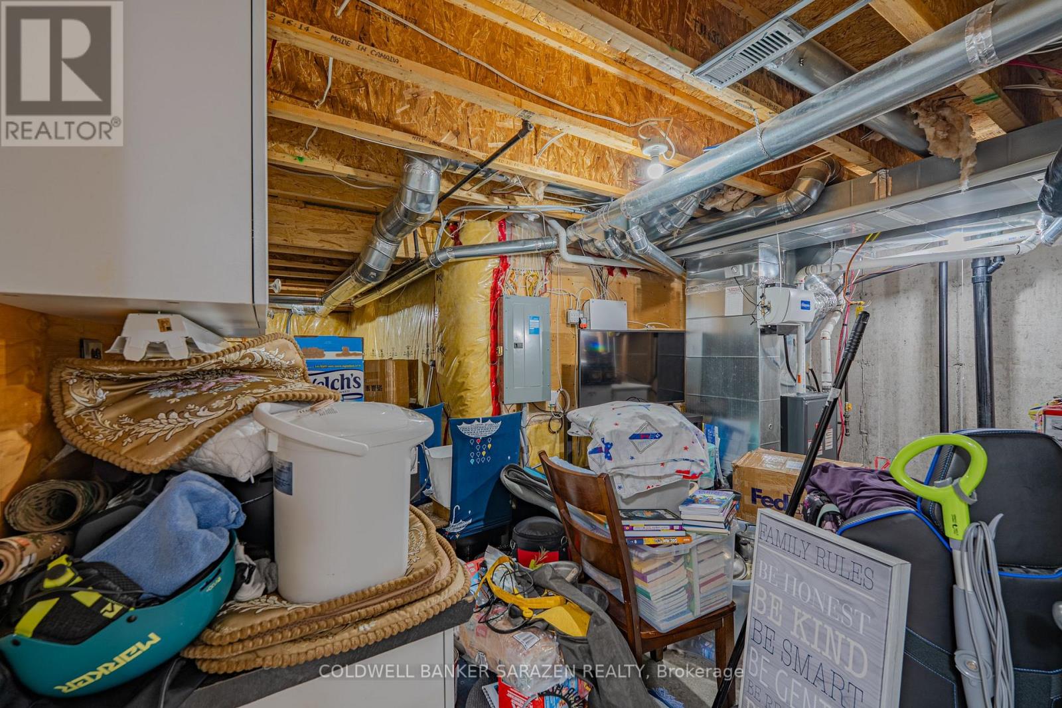3 卧室
3 浴室
1500 - 2000 sqft
壁炉
中央空调
风热取暖
$638,000
This meticulously maintained 3-bedroom, 2.5-bathroom townhouse with a single garage, built in 2013 by Tamarack in the desirable Half Moon Bay community of Barrhaven. Its prime location near Greenbank Road provides quick access to Barrhaven Town Centre and major transportation routes. Close to Minto Recreation Complex. The home showcases premium finishes throughout, beginning with solid hardwood flooring on the main level and high-end ceramic tiles in the kitchen, foyer, and bathrooms. The chef-inspired kitchen boasts stainless steel appliances and upgraded custom cabinetry, while the sunlit breakfast area opens to a fully enclosed cedar-fenced backyard - perfect for entertaining. The low-maintenance interlocked backyard (no mowing required!) features a spacious cedar storage shed, combining practicality with aesthetic appeal. Oversized windows flood the main level with natural light, highlighting the separate dining room and cozy living area with gas fireplace. Upstairs, the primary suite impresses with a glass shower enclosure, soaking tub, and walk-in closet. Two generously sized secondary bedrooms and convenient laundry facilities complete the upper level. The fully finished basement offers ample storage space. With over $35,000 invested in high-quality upgrades, this home perfectly blends luxury and practicality. Its combination of top-tier schools, convenient location, and exceptional finishes make it a rare find in Barrhaven. Don't miss this opportunity. (id:44758)
房源概要
|
MLS® Number
|
X12096193 |
|
房源类型
|
民宅 |
|
社区名字
|
7711 - Barrhaven - Half Moon Bay |
|
附近的便利设施
|
公园, 公共交通 |
|
总车位
|
2 |
详 情
|
浴室
|
3 |
|
地上卧房
|
3 |
|
总卧房
|
3 |
|
公寓设施
|
Fireplace(s) |
|
赠送家电包括
|
Garage Door Opener Remote(s), Central Vacuum, 洗碗机, 烘干机, Hood 电扇, 炉子, 洗衣机, 冰箱 |
|
地下室进展
|
已装修 |
|
地下室类型
|
全完工 |
|
施工种类
|
附加的 |
|
空调
|
中央空调 |
|
外墙
|
砖 |
|
壁炉
|
有 |
|
Fireplace Total
|
1 |
|
地基类型
|
混凝土 |
|
客人卫生间(不包含洗浴)
|
1 |
|
供暖方式
|
天然气 |
|
供暖类型
|
压力热风 |
|
储存空间
|
2 |
|
内部尺寸
|
1500 - 2000 Sqft |
|
类型
|
联排别墅 |
|
设备间
|
市政供水 |
车 位
土地
|
英亩数
|
无 |
|
土地便利设施
|
公园, 公共交通 |
|
污水道
|
Sanitary Sewer |
|
土地深度
|
104 Ft |
|
土地宽度
|
20 Ft |
|
不规则大小
|
20 X 104 Ft |
|
规划描述
|
住宅 |
房 间
| 楼 层 |
类 型 |
长 度 |
宽 度 |
面 积 |
|
二楼 |
浴室 |
2.51 m |
2.36 m |
2.51 m x 2.36 m |
|
二楼 |
主卧 |
3.35 m |
4.41 m |
3.35 m x 4.41 m |
|
二楼 |
卧室 |
4.03 m |
3.04 m |
4.03 m x 3.04 m |
|
二楼 |
卧室 |
2.74 m |
3.5 m |
2.74 m x 3.5 m |
|
二楼 |
浴室 |
3.37 m |
1.82 m |
3.37 m x 1.82 m |
|
Lower Level |
家庭房 |
5.66 m |
5.18 m |
5.66 m x 5.18 m |
|
一楼 |
浴室 |
1.82 m |
1.01 m |
1.82 m x 1.01 m |
|
一楼 |
客厅 |
3.12 m |
4.44 m |
3.12 m x 4.44 m |
|
一楼 |
餐厅 |
3.25 m |
3.04 m |
3.25 m x 3.04 m |
|
一楼 |
厨房 |
2.43 m |
2.81 m |
2.43 m x 2.81 m |
|
一楼 |
餐厅 |
3.14 m |
2.51 m |
3.14 m x 2.51 m |
https://www.realtor.ca/real-estate/28196872/2467-regatta-avenue-ottawa-7711-barrhaven-half-moon-bay



