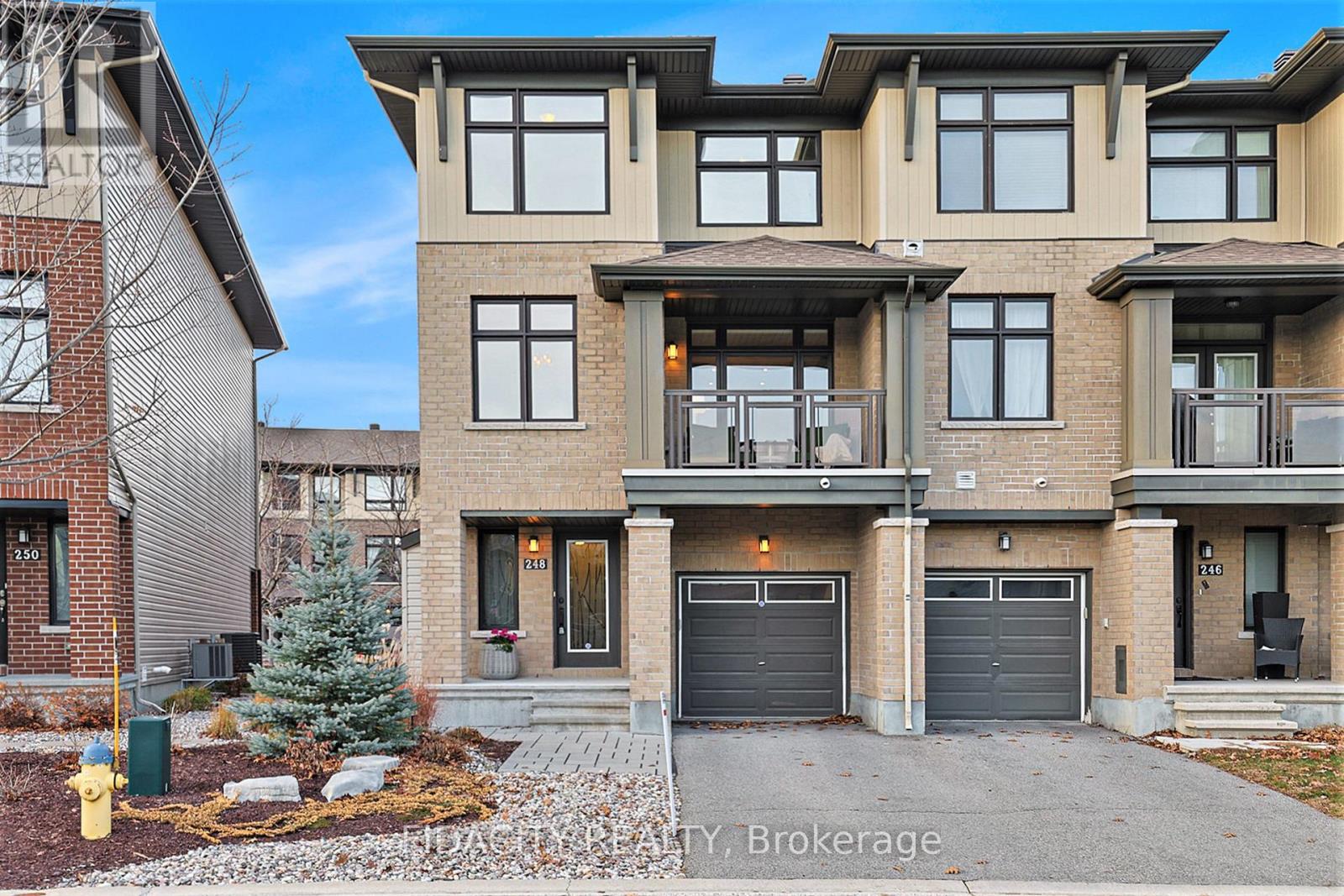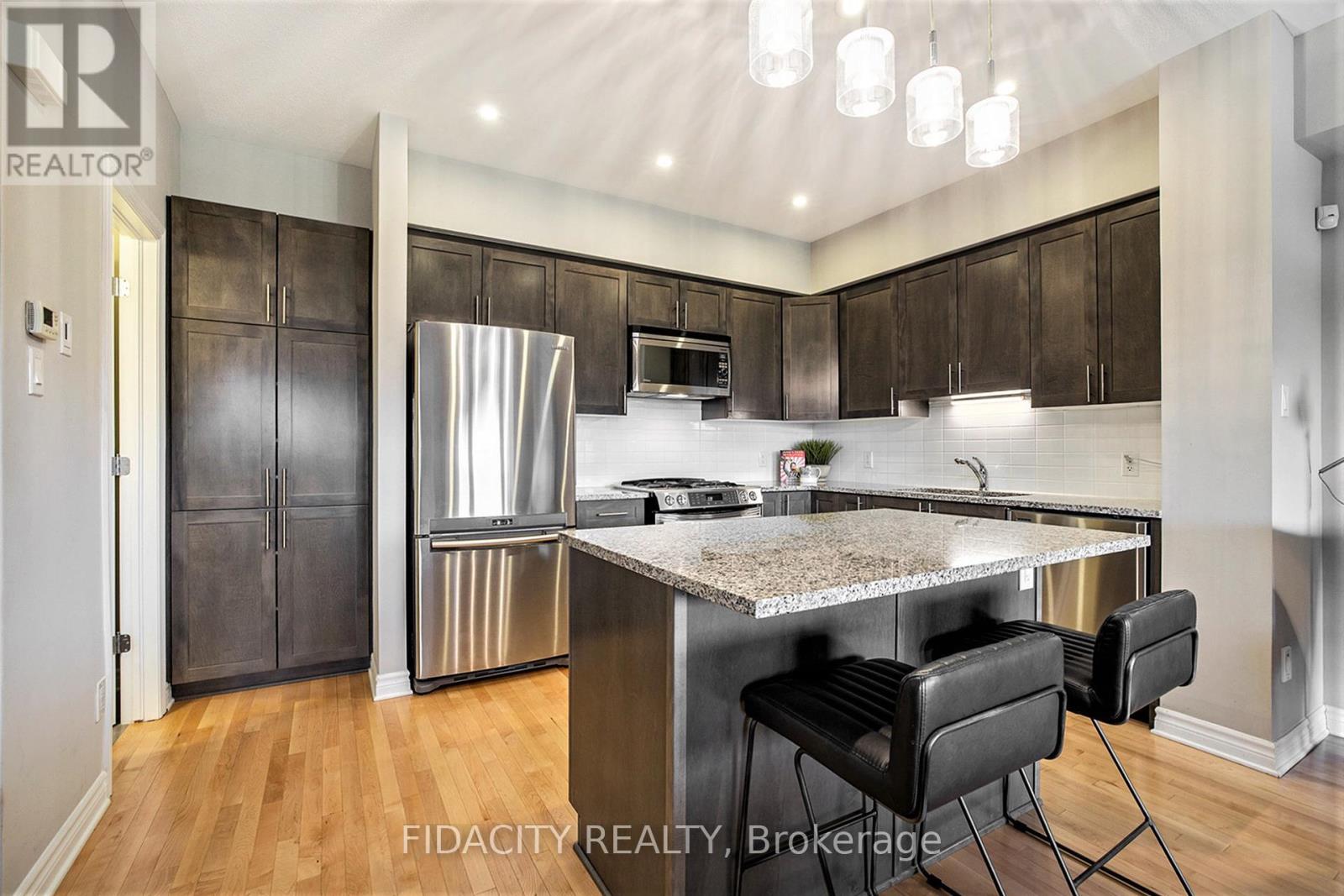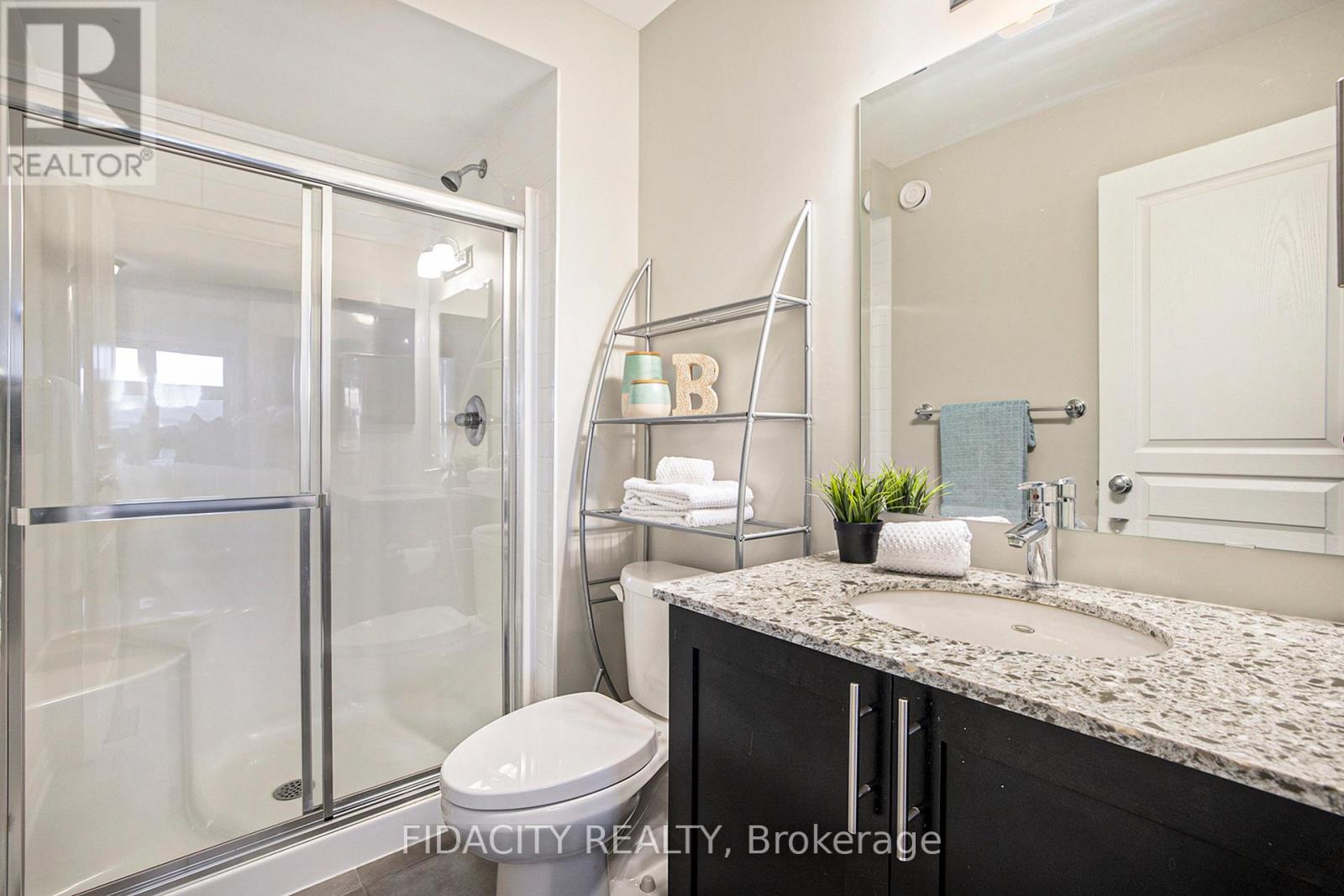2 卧室
3 浴室
中央空调
风热取暖
$569,999
Newly built executive townhome end unit with modern upgrades situated across from a park. Inside you will find a spacious foyer with garage access, flex room currently being used as an office and door to the basement storage level. Up a flight of stairs you will find an open concept floor plan, huge windows, hardwood floors, balcony overlooking the park, living and dining rooms, and the kitchen with quartz counters, breakfast bar and ample cupboard/counter spaces. The top floor hosts 2 bright and sunny bedrooms, main bathroom with quartz counter and convenient laundry area. Primary bedroom has a walk-in closet and en-suite bathroom. Amazing location, walk to schools, parks and all major amenities. Close to main transit routes. OPEN HOUSE SUNDAY 2-4PM (id:44758)
房源概要
|
MLS® Number
|
X11430444 |
|
房源类型
|
民宅 |
|
社区名字
|
7706 - Barrhaven - Longfields |
|
特征
|
Lane |
|
总车位
|
3 |
详 情
|
浴室
|
3 |
|
地上卧房
|
2 |
|
总卧房
|
2 |
|
赠送家电包括
|
Water Heater |
|
施工种类
|
附加的 |
|
空调
|
中央空调 |
|
外墙
|
乙烯基壁板, 砖 |
|
地基类型
|
混凝土浇筑 |
|
客人卫生间(不包含洗浴)
|
1 |
|
供暖方式
|
天然气 |
|
供暖类型
|
压力热风 |
|
储存空间
|
3 |
|
类型
|
联排别墅 |
|
设备间
|
市政供水 |
车 位
土地
|
英亩数
|
无 |
|
污水道
|
Sanitary Sewer |
|
土地深度
|
44 Ft ,9 In |
|
土地宽度
|
25 Ft ,7 In |
|
不规则大小
|
25.59 X 44.83 Ft |
房 间
| 楼 层 |
类 型 |
长 度 |
宽 度 |
面 积 |
|
二楼 |
厨房 |
4.37 m |
2.69 m |
4.37 m x 2.69 m |
|
二楼 |
客厅 |
4.11 m |
4.59 m |
4.11 m x 4.59 m |
|
二楼 |
餐厅 |
2.69 m |
3.7 m |
2.69 m x 3.7 m |
|
三楼 |
卧室 |
2.69 m |
3.7 m |
2.69 m x 3.7 m |
|
三楼 |
主卧 |
3.06 m |
4.58 m |
3.06 m x 4.58 m |
|
一楼 |
Office |
2.83 m |
1.84 m |
2.83 m x 1.84 m |
设备间
https://www.realtor.ca/real-estate/27691664/248-leather-leaf-terrace-ottawa-7706-barrhaven-longfields





















