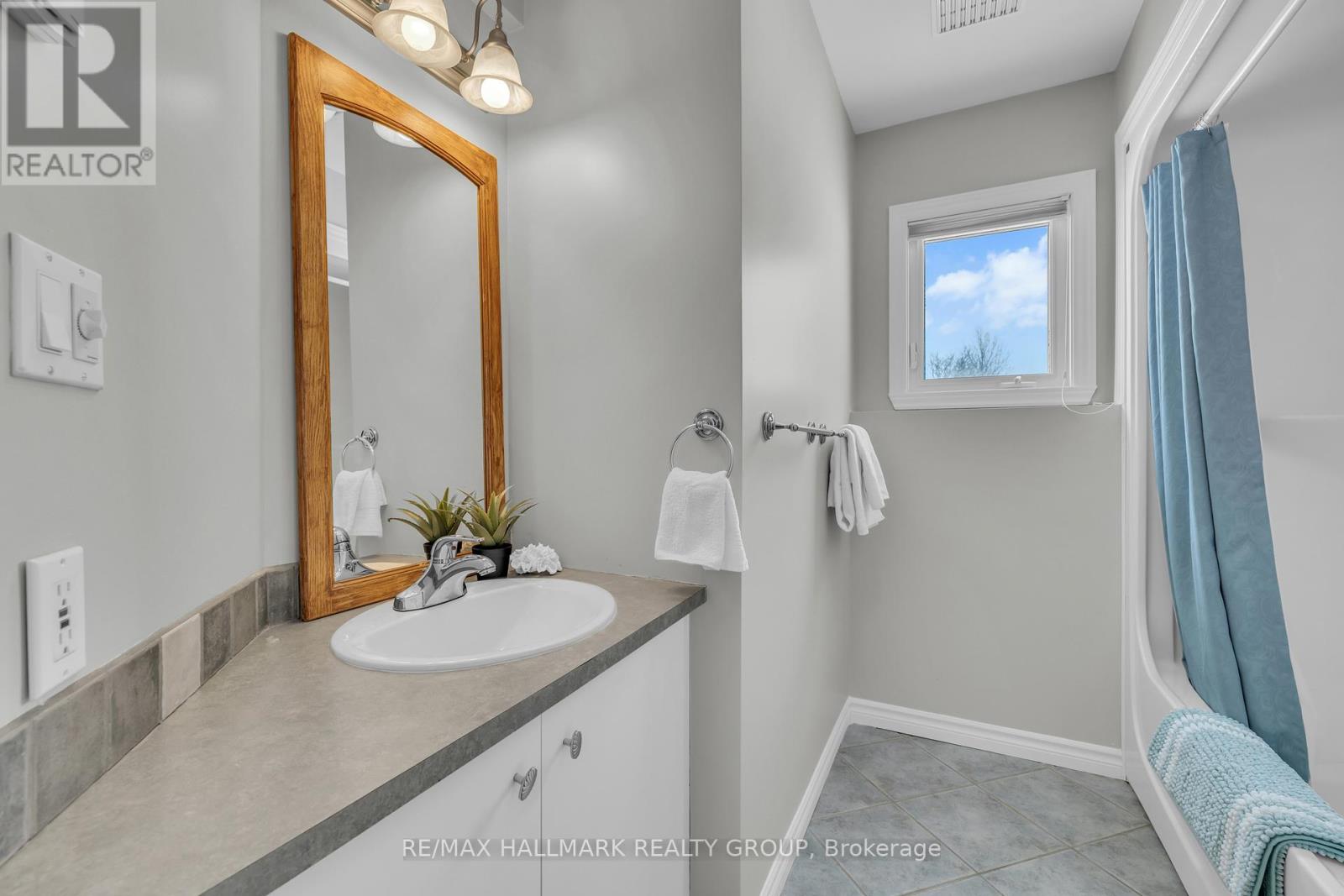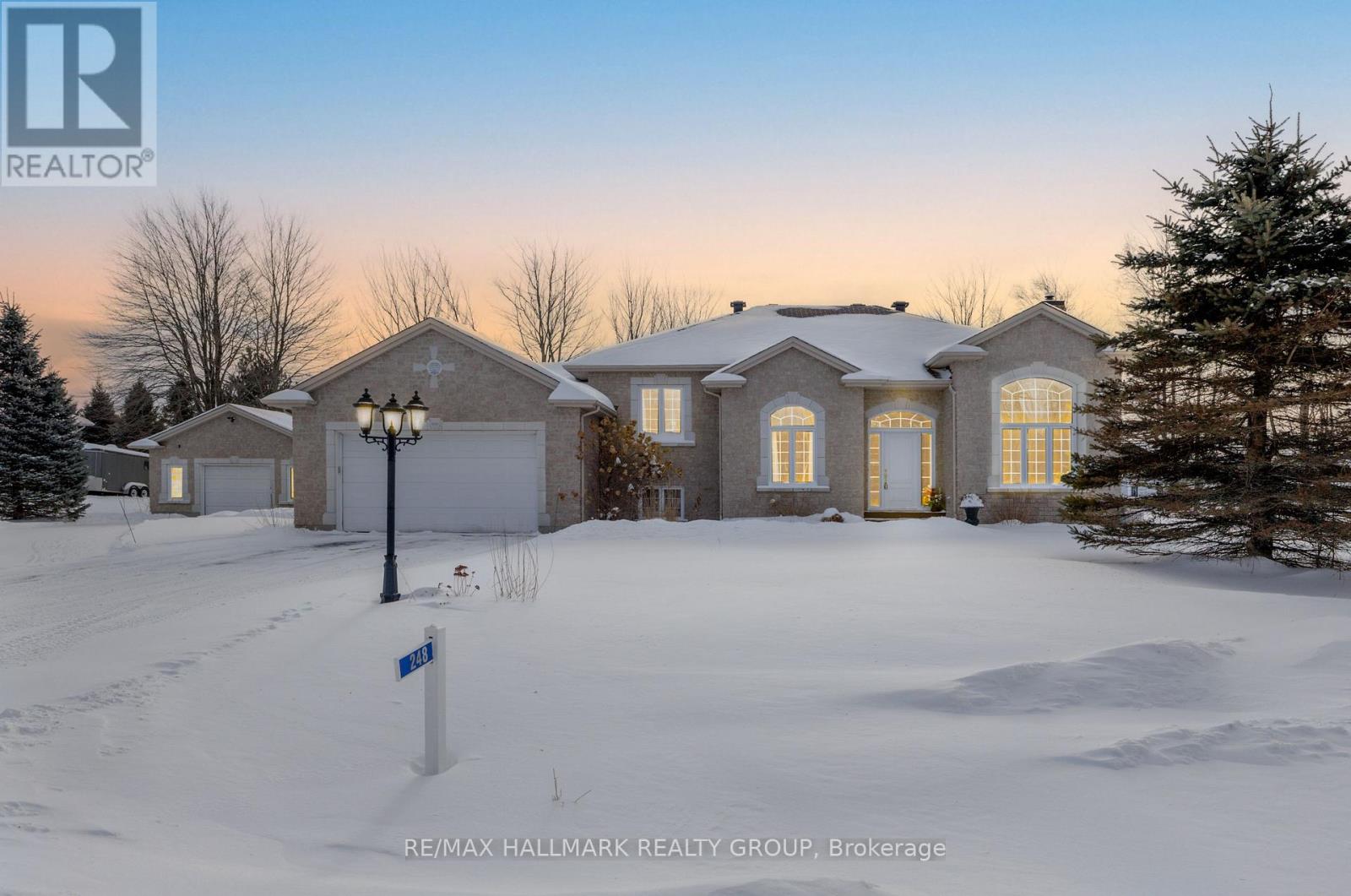4 卧室
3 浴室
壁炉
中央空调, 换气器
风热取暖
Landscaped
$824,900
This impeccably maintained 3 bedroom +1 office detached home with a 2-car attached garage & a heated detached 3rd garage 22 x 33 insulated workshop with a wood-burning fireplace is situated on a spacious lot with no front neighbors, this home offers both privacy and convenience. The open-concept layout showcases stunning cathedral ceilings, crown molding, and a chef-inspired kitchen featuring rich cherry cabinetry, stainless steel appliances, a gas stove, ceramic flooring, and a large walk-in pantry. The main floor is highlighted by a flexible additional bedroom, currently used as an office, and flows seamlessly with hardwood and ceramic flooring throughout. Oversized windows in the dining and living areas flood the space with natural light, creating a warm and inviting atmosphere. The primary suite offers a serene retreat with a luxurious ensuite and a walk-in closet. The professionally finished basement extends your living space with two additional bedrooms and a full 4-piece bath. Additional features include a convenient main-floor laundry, a grand oak staircase, a rear deck, and two paved driveways perfect for entertaining. Plus, the propane tank is seamlessly piped through the house to the outdoor barbecue for convenience. Recent upgrades include a top-of-the-line Lennox A/C & furnace (installed October 2019, serviced bi-annually), a fully paid-off hot water tank (2020), a roof replacement (2015), and updated kitchen appliances (May 2022). For added peace of mind, a 22k W Generac power unit was installed in 2023, along with exterior programmable lighting so you're prepared for any situation. Located in a welcoming community with easy access to Orleans and Ottawa, this home offers the perfect blend of comfort, style, and practicality. Don't miss your chance to own this exceptional property. Schedule your viewing today! The home is heated with natural gas throughout and has propane just for the stove & BBQ. Open house this weekend Sunday, March 23rd: 12 - 3PM. (id:44758)
房源概要
|
MLS® Number
|
X12032756 |
|
房源类型
|
民宅 |
|
社区名字
|
607 - Clarence/Rockland Twp |
|
附近的便利设施
|
学校 |
|
社区特征
|
社区活动中心 |
|
特征
|
树木繁茂的地区, Flat Site, Lighting, Gazebo |
|
总车位
|
10 |
|
结构
|
Deck, Porch, Patio(s), Workshop, Outbuilding |
详 情
|
浴室
|
3 |
|
地上卧房
|
2 |
|
地下卧室
|
2 |
|
总卧房
|
4 |
|
公寓设施
|
Fireplace(s) |
|
赠送家电包括
|
Water Heater, Cooktop, 洗碗机, 烘干机, Garage Door Opener, Hood 电扇, 烤箱, Satellite Dish, 炉子, 洗衣机, 冰箱 |
|
地下室进展
|
已装修 |
|
地下室类型
|
全完工 |
|
施工种类
|
独立屋 |
|
Construction Style Split Level
|
Backsplit |
|
空调
|
Central Air Conditioning, 换气机 |
|
外墙
|
砖, 石 |
|
Fire Protection
|
Smoke Detectors |
|
壁炉
|
有 |
|
Fireplace Total
|
3 |
|
壁炉类型
|
木头stove,free Standing Metal |
|
地基类型
|
混凝土 |
|
客人卫生间(不包含洗浴)
|
1 |
|
供暖方式
|
天然气 |
|
供暖类型
|
压力热风 |
|
类型
|
独立屋 |
|
设备间
|
市政供水 |
车 位
|
附加车库
|
|
|
Garage
|
|
|
Tandem
|
|
|
Covered
|
|
土地
|
英亩数
|
无 |
|
土地便利设施
|
学校 |
|
Landscape Features
|
Landscaped |
|
污水道
|
Septic System |
|
土地深度
|
117 Ft ,11 In |
|
土地宽度
|
131 Ft ,2 In |
|
不规则大小
|
131.23 X 117.95 Ft ; 0 |
|
规划描述
|
R1 |
房 间
| 楼 层 |
类 型 |
长 度 |
宽 度 |
面 积 |
|
Lower Level |
娱乐,游戏房 |
6.99 m |
6.56 m |
6.99 m x 6.56 m |
|
Lower Level |
其它 |
3.08 m |
2.36 m |
3.08 m x 2.36 m |
|
Lower Level |
第二卧房 |
3.38 m |
2.41 m |
3.38 m x 2.41 m |
|
Lower Level |
第三卧房 |
3.43 m |
3.38 m |
3.43 m x 3.38 m |
|
Lower Level |
浴室 |
2.51 m |
2.25 m |
2.51 m x 2.25 m |
|
Lower Level |
设备间 |
3.38 m |
2.37 m |
3.38 m x 2.37 m |
|
一楼 |
门厅 |
2.41 m |
2.28 m |
2.41 m x 2.28 m |
|
一楼 |
浴室 |
2.5 m |
1 m |
2.5 m x 1 m |
|
一楼 |
Office |
3.13 m |
2.93 m |
3.13 m x 2.93 m |
|
一楼 |
其它 |
2.93 m |
1.42 m |
2.93 m x 1.42 m |
|
一楼 |
厨房 |
4.06 m |
2.43 m |
4.06 m x 2.43 m |
|
一楼 |
主卧 |
4.29 m |
4.06 m |
4.29 m x 4.06 m |
|
一楼 |
浴室 |
3.48 m |
3.42 m |
3.48 m x 3.42 m |
|
一楼 |
家庭房 |
6.27 m |
3.25 m |
6.27 m x 3.25 m |
|
一楼 |
起居室 |
3.37 m |
2.36 m |
3.37 m x 2.36 m |
|
一楼 |
餐厅 |
4.12 m |
3.53 m |
4.12 m x 3.53 m |
|
一楼 |
洗衣房 |
2.31 m |
2.22 m |
2.31 m x 2.22 m |
设备间
https://www.realtor.ca/real-estate/28053949/248-levis-street-clarence-rockland-607-clarencerockland-twp




















































