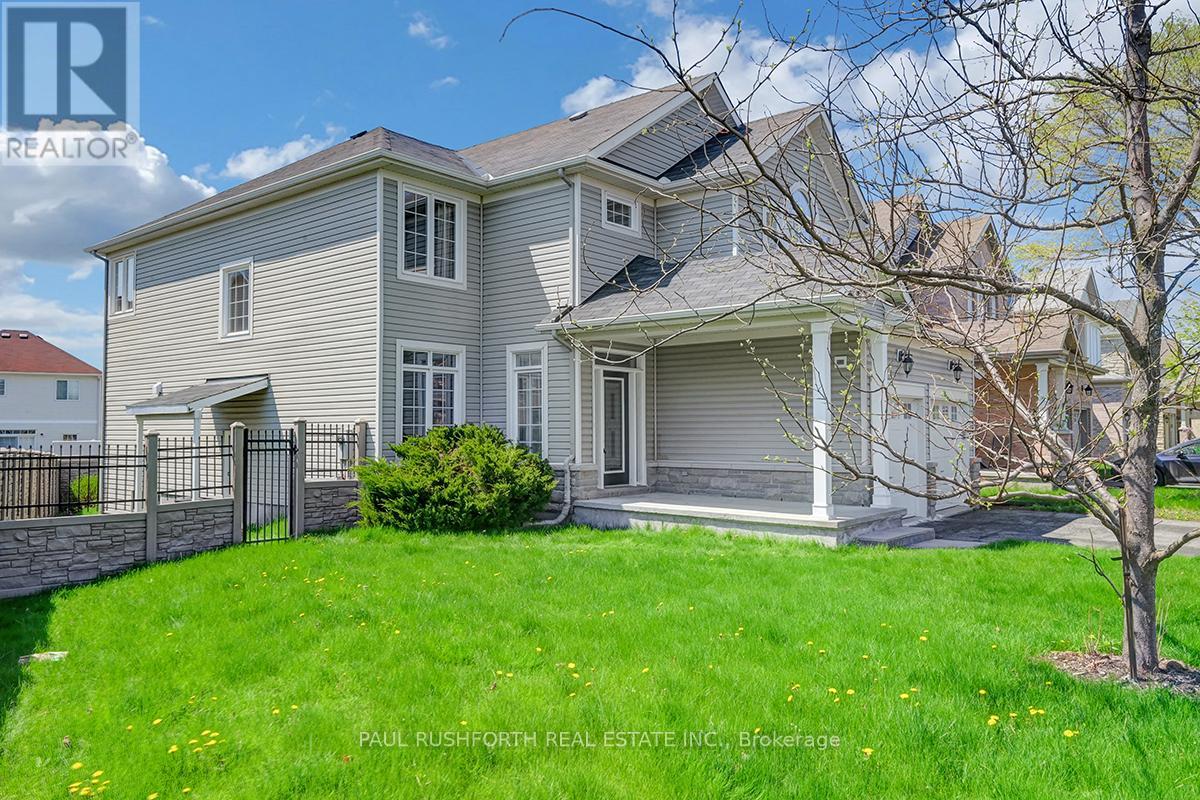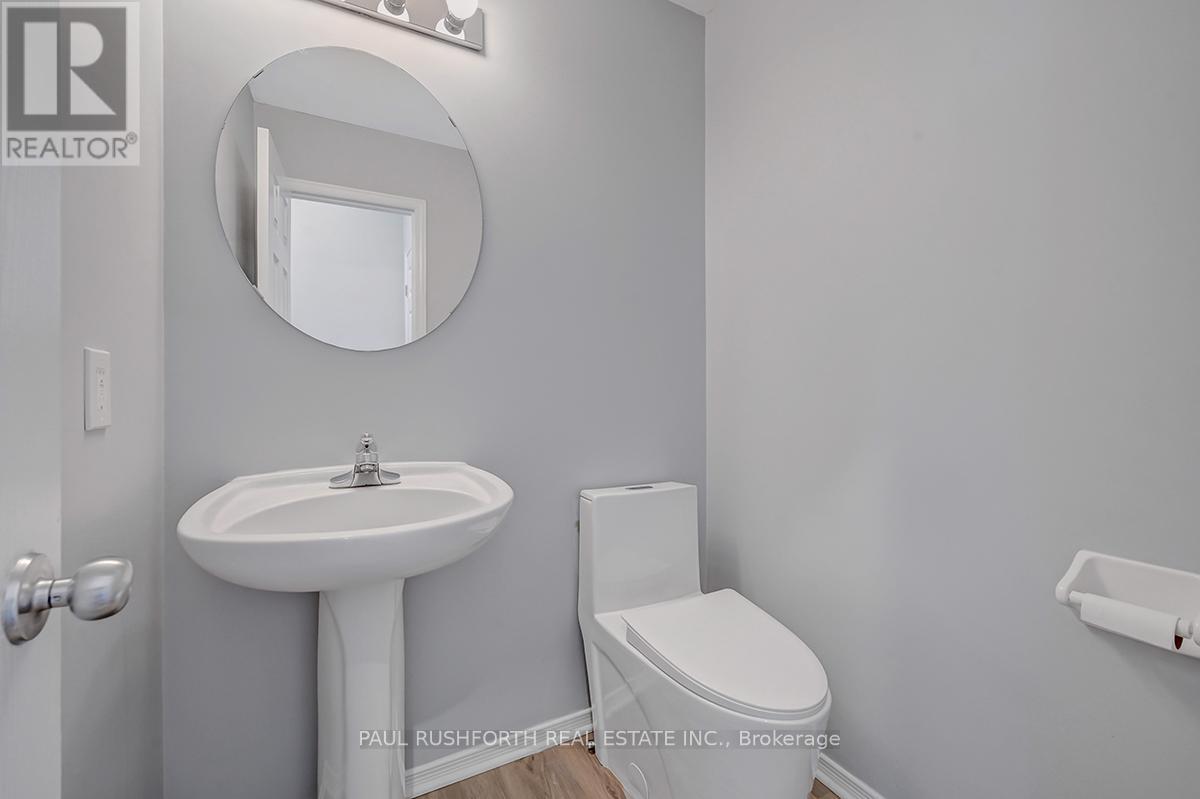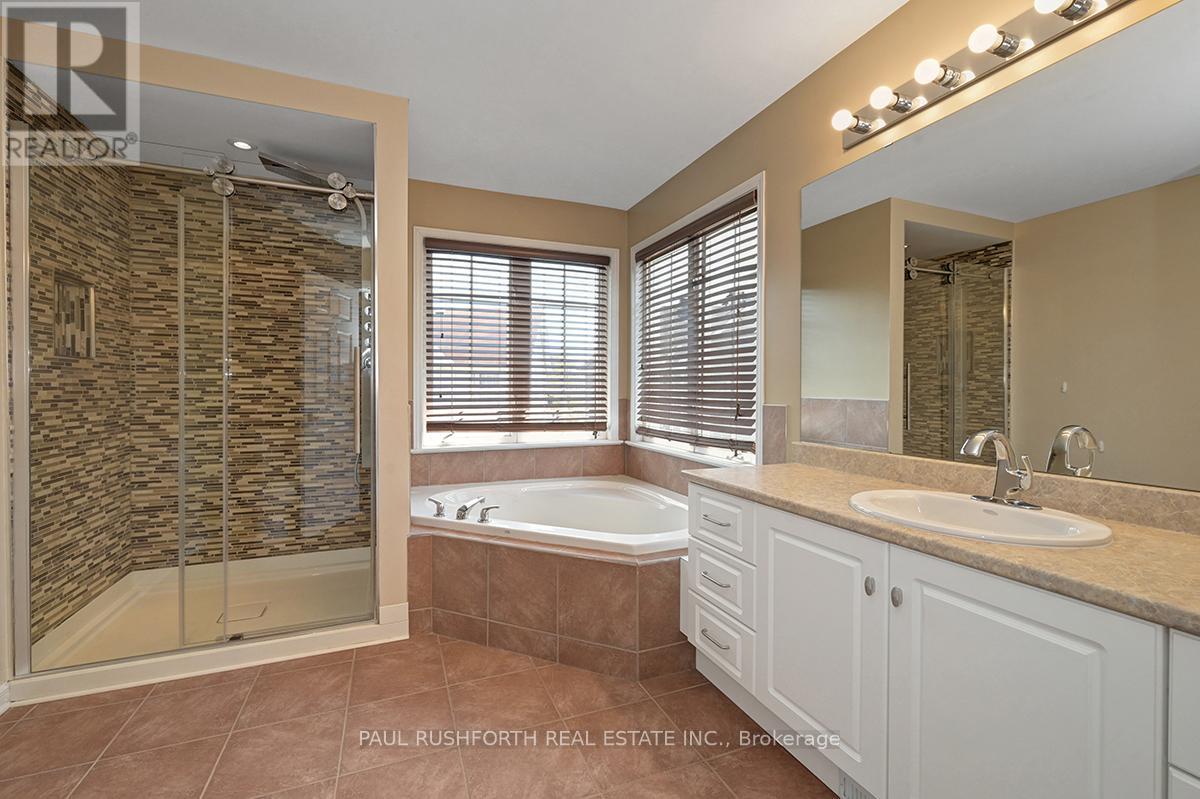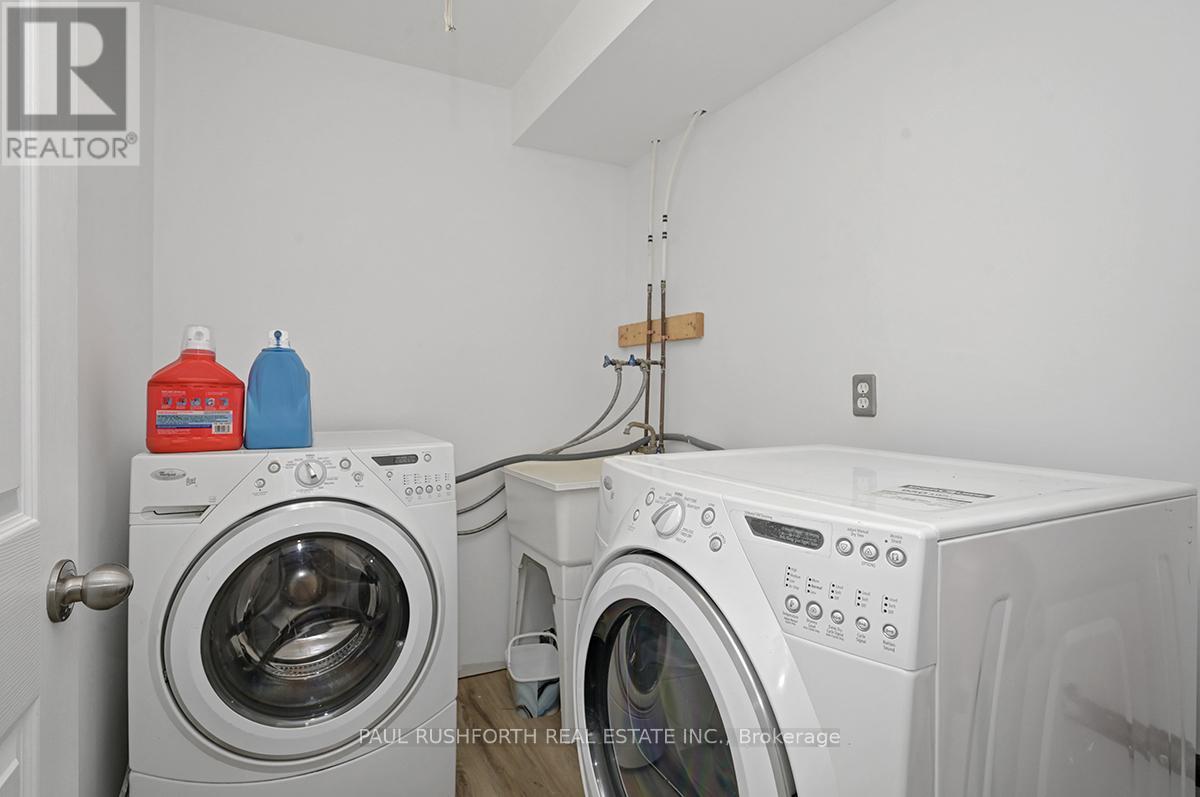5 卧室
4 浴室
2500 - 3000 sqft
壁炉
中央空调
风热取暖
$899,900
Fantastic four plus one bed home on an oversized lot with legal apartment with separate side entrance. This freshly painted and recently updated home is in move in condition and features a rare, spacious one bedroom apartment in the lower level with its own entrance, laundry and plenty of storage. The main floor features a gorgeous eat-in kitchen with quartz counters, stainless appliances and loads of cupboard and counter space. With hardwood throughout the main floor, a gas fireplace in the family room, a formal dining room that would make an excellent office this super functional layout offers many options for use. The second level boasts four large bedrooms, the primary features a four piece ensuite with soaker tub and a huge walk-in closet. On an oversized lot, on a quiet crescent in a great neighbourhood with easy access to shopping transit, restaurants schools and parks and with a legal SDU this home offers great value. Some photos have been virtually staged. (id:44758)
房源概要
|
MLS® Number
|
X12147626 |
|
房源类型
|
民宅 |
|
社区名字
|
2013 - Mer Bleue/Bradley Estates/Anderson Park |
|
特征
|
亲戚套间 |
|
总车位
|
6 |
详 情
|
浴室
|
4 |
|
地上卧房
|
4 |
|
地下卧室
|
1 |
|
总卧房
|
5 |
|
Age
|
16 To 30 Years |
|
赠送家电包括
|
烘干机, Garage Door Opener, 炉子, 洗衣机, 冰箱 |
|
地下室进展
|
已装修 |
|
地下室功能
|
Separate Entrance |
|
地下室类型
|
N/a (finished) |
|
施工种类
|
独立屋 |
|
空调
|
中央空调 |
|
外墙
|
乙烯基壁板 |
|
壁炉
|
有 |
|
Fireplace Total
|
1 |
|
地基类型
|
混凝土浇筑 |
|
客人卫生间(不包含洗浴)
|
1 |
|
供暖方式
|
天然气 |
|
供暖类型
|
压力热风 |
|
储存空间
|
2 |
|
内部尺寸
|
2500 - 3000 Sqft |
|
类型
|
独立屋 |
|
设备间
|
市政供水 |
车 位
土地
|
英亩数
|
无 |
|
污水道
|
Sanitary Sewer |
|
土地宽度
|
69 Ft ,3 In |
|
不规则大小
|
69.3 Ft ; Irregular |
房 间
| 楼 层 |
类 型 |
长 度 |
宽 度 |
面 积 |
|
二楼 |
Bedroom 4 |
3.73 m |
3.57 m |
3.73 m x 3.57 m |
|
二楼 |
主卧 |
5.86 m |
4.86 m |
5.86 m x 4.86 m |
|
二楼 |
其它 |
3.34 m |
1.91 m |
3.34 m x 1.91 m |
|
二楼 |
浴室 |
2.54 m |
2.56 m |
2.54 m x 2.56 m |
|
二楼 |
浴室 |
3.34 m |
2.8 m |
3.34 m x 2.8 m |
|
二楼 |
第二卧房 |
4.84 m |
4.45 m |
4.84 m x 4.45 m |
|
二楼 |
第三卧房 |
4.35 m |
3.24 m |
4.35 m x 3.24 m |
|
地下室 |
浴室 |
3.49 m |
1.32 m |
3.49 m x 1.32 m |
|
地下室 |
其它 |
2.74 m |
3.16 m |
2.74 m x 3.16 m |
|
地下室 |
卧室 |
3.51 m |
3.89 m |
3.51 m x 3.89 m |
|
地下室 |
餐厅 |
2.21 m |
3.26 m |
2.21 m x 3.26 m |
|
地下室 |
厨房 |
1.82 m |
4.36 m |
1.82 m x 4.36 m |
|
地下室 |
洗衣房 |
1.72 m |
2.17 m |
1.72 m x 2.17 m |
|
地下室 |
娱乐,游戏房 |
5.27 m |
3.07 m |
5.27 m x 3.07 m |
|
地下室 |
设备间 |
4.92 m |
3.71 m |
4.92 m x 3.71 m |
|
一楼 |
浴室 |
1.51 m |
1.4 m |
1.51 m x 1.4 m |
|
一楼 |
餐厅 |
3.93 m |
3.36 m |
3.93 m x 3.36 m |
|
一楼 |
家庭房 |
4.84 m |
4.22 m |
4.84 m x 4.22 m |
|
一楼 |
厨房 |
4.28 m |
4.81 m |
4.28 m x 4.81 m |
|
一楼 |
洗衣房 |
2.31 m |
2.61 m |
2.31 m x 2.61 m |
|
一楼 |
客厅 |
3.42 m |
3.21 m |
3.42 m x 3.21 m |
https://www.realtor.ca/real-estate/28310317/248-lucinda-crescent-ottawa-2013-mer-bleuebradley-estatesanderson-park









































