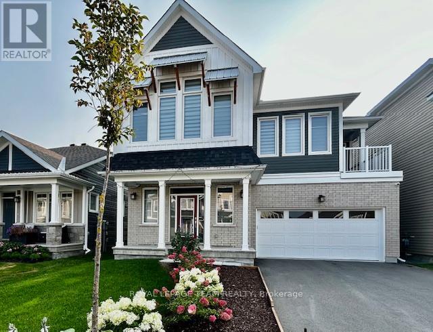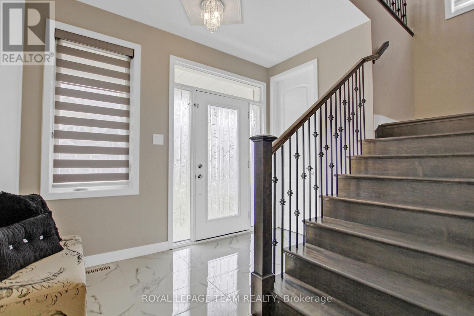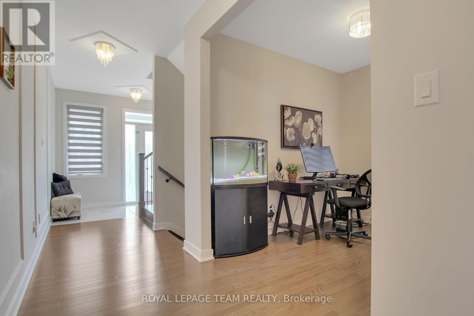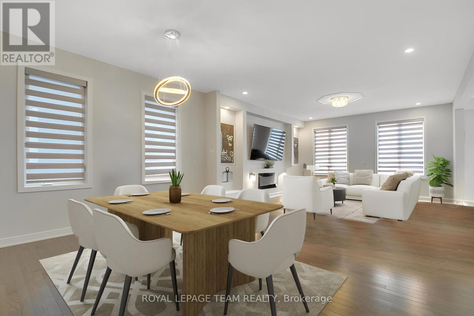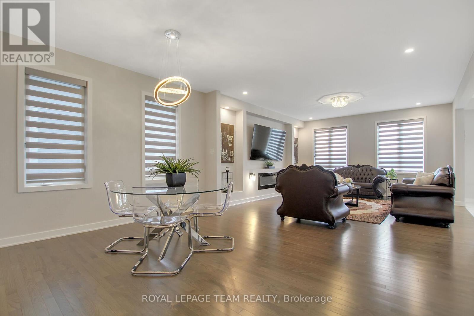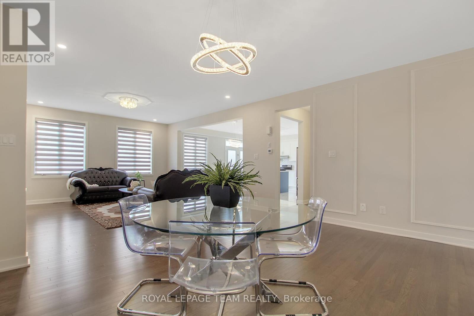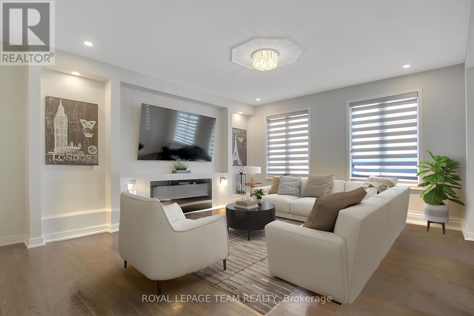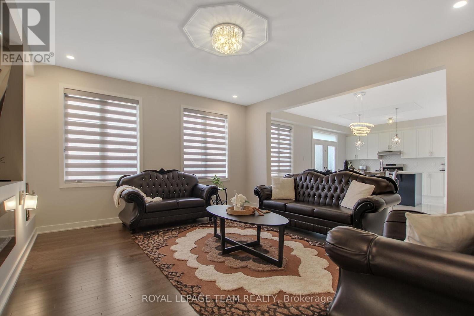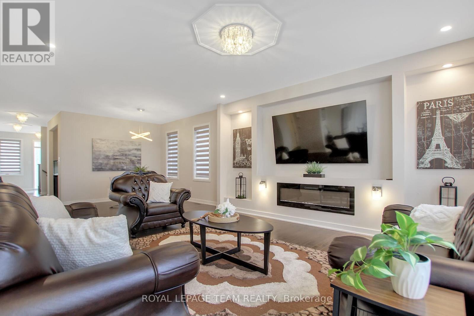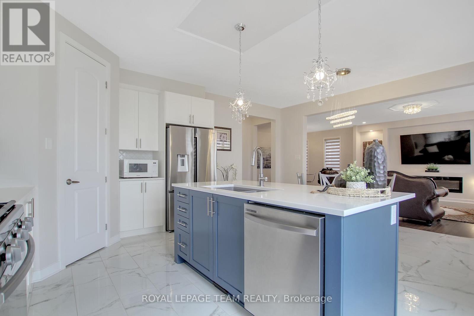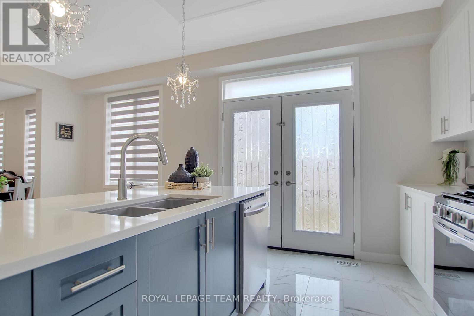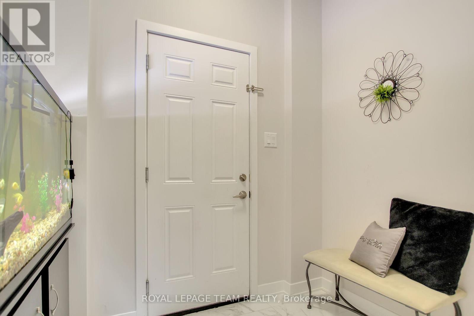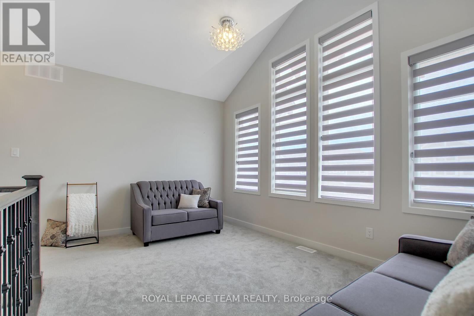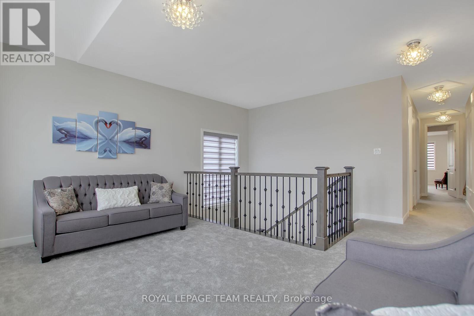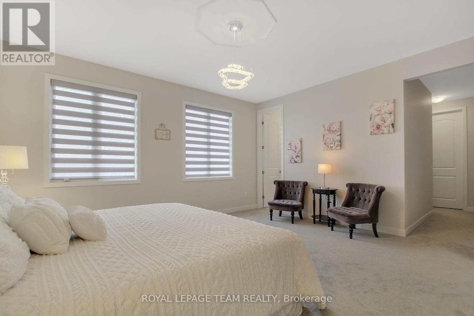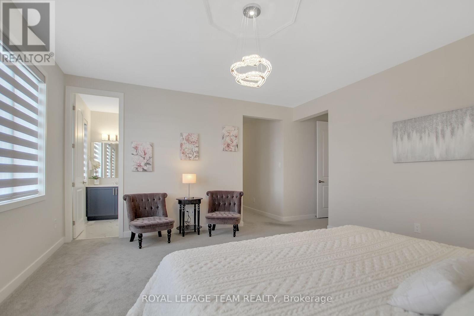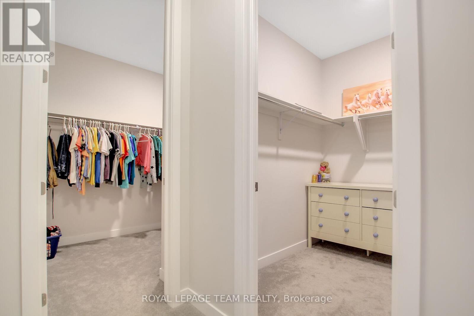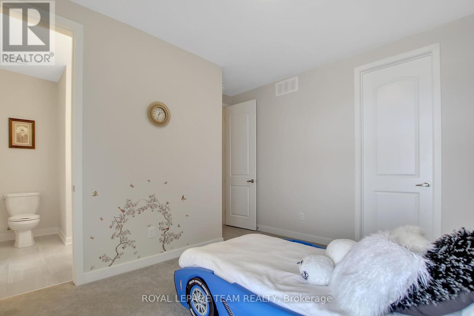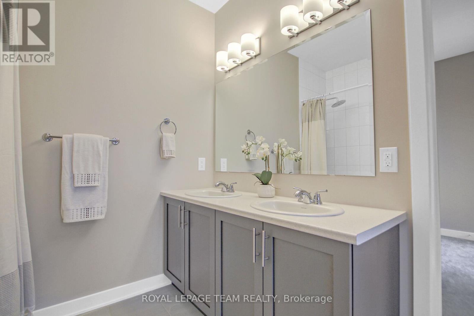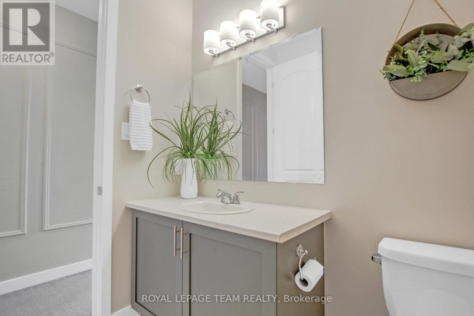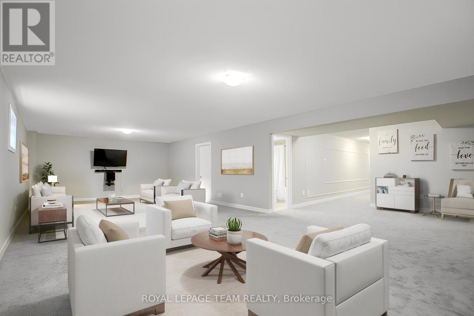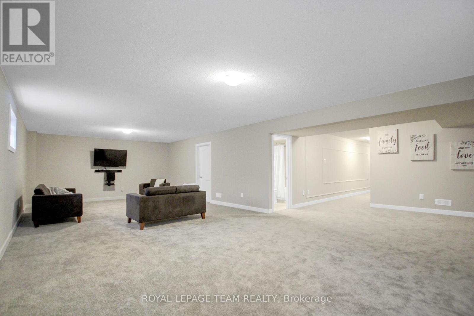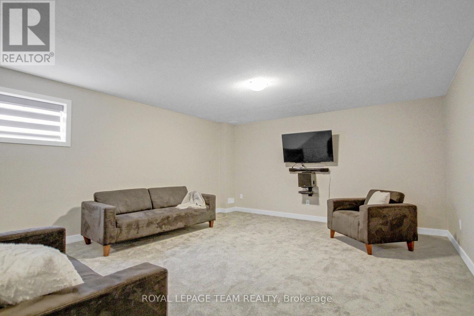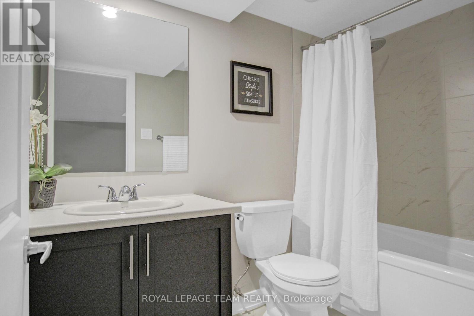4 卧室
5 浴室
3000 - 3500 sqft
壁炉
中央空调
风热取暖
$969,999
Open house Sunday May 18th from 2-4. Upgraded stunning 4 bedroom home with generous size open concept upper level vaulted ceiling loft. You will also enjoy the main level office/den. No rear neighbours. Spacious gourmet kitchen with large island, eat in area, gas stove, fashionable backsplash, double sink with vegetable spray & walkin pantry. Elegant swing doors with transom window in the kitchen instead of sliding patio doors. Upper & main level showcase 9' ceilings. Most doors are 8' tall on main and upper level. Finished basement with full bathroom for a total total of 4 full bathrooms in addition to a powder room. Generous size living room with horizontal fireplace. Separate dining room to host your loved ones in style. Quartz counter tops in the kitchen & primary bathroom. Bright & Inviting home with large windows. Upgraded lighting & sensor lights in most closets. Spacious welcoming front foyer. Wainscoting & art panel. One of the secondary bedroom offers a private balcony. Upgraded wood staircase with metal spindles & hardwood floors on the main level, as well as some 12 x 24 tiles. Ultimate storage includes 6 walkin closets, 2 of them in the primary bedroom, one in the front foyer, one in the mudroom and one each in 2 of the secondary bedrooms. Mudroom adjacent to the insulated double garage w garage door opener. Practical central vacuum. Beautiful window blinds. Approximately 4000sqft including basement as per builder's plans attached. Laundry connection options on upper or lower level with one set of washer & dryer. Ask for upgrades list, review link for additional pictures & videos. (id:44758)
房源概要
|
MLS® Number
|
X12070632 |
|
房源类型
|
民宅 |
|
社区名字
|
8209 - Goulbourn Twp From Franktown Rd/South To Rideau |
|
附近的便利设施
|
公园, 学校 |
|
总车位
|
6 |
详 情
|
浴室
|
5 |
|
地上卧房
|
4 |
|
总卧房
|
4 |
|
公寓设施
|
Fireplace(s) |
|
赠送家电包括
|
Garage Door Opener Remote(s), Central Vacuum, Blinds, 洗碗机, 烘干机, Hood 电扇, 炉子, 洗衣机, 冰箱 |
|
地下室进展
|
已装修 |
|
地下室类型
|
全完工 |
|
施工种类
|
独立屋 |
|
空调
|
中央空调 |
|
外墙
|
砖, 木头 |
|
Fire Protection
|
Smoke Detectors |
|
壁炉
|
有 |
|
Fireplace Total
|
1 |
|
地基类型
|
混凝土 |
|
客人卫生间(不包含洗浴)
|
1 |
|
供暖方式
|
天然气 |
|
供暖类型
|
压力热风 |
|
储存空间
|
2 |
|
内部尺寸
|
3000 - 3500 Sqft |
|
类型
|
独立屋 |
|
设备间
|
市政供水 |
车 位
土地
|
英亩数
|
无 |
|
土地便利设施
|
公园, 学校 |
|
污水道
|
Sanitary Sewer |
|
土地深度
|
89 Ft ,2 In |
|
土地宽度
|
41 Ft ,10 In |
|
不规则大小
|
41.9 X 89.2 Ft ; 0 |
|
规划描述
|
住宅 |
房 间
| 楼 层 |
类 型 |
长 度 |
宽 度 |
面 积 |
|
二楼 |
洗衣房 |
1.87 m |
2.46 m |
1.87 m x 2.46 m |
|
二楼 |
Loft |
3.08 m |
4.75 m |
3.08 m x 4.75 m |
|
二楼 |
浴室 |
2.56 m |
2.32 m |
2.56 m x 2.32 m |
|
二楼 |
其它 |
2.19 m |
2.04 m |
2.19 m x 2.04 m |
|
二楼 |
其它 |
3.38 m |
1.86 m |
3.38 m x 1.86 m |
|
二楼 |
其它 |
1.89 m |
2.19 m |
1.89 m x 2.19 m |
|
二楼 |
其它 |
2.44 m |
1.37 m |
2.44 m x 1.37 m |
|
二楼 |
浴室 |
2.1 m |
2.16 m |
2.1 m x 2.16 m |
|
二楼 |
其它 |
1.7 m |
3.84 m |
1.7 m x 3.84 m |
|
二楼 |
浴室 |
2.15 m |
3.07 m |
2.15 m x 3.07 m |
|
二楼 |
卧室 |
3.13 m |
3.7 m |
3.13 m x 3.7 m |
|
二楼 |
卧室 |
3.65 m |
3.9 m |
3.65 m x 3.9 m |
|
二楼 |
卧室 |
3.78 m |
3.6 m |
3.78 m x 3.6 m |
|
二楼 |
主卧 |
4.57 m |
4.74 m |
4.57 m x 4.74 m |
|
地下室 |
家庭房 |
4.6 m |
9.99 m |
4.6 m x 9.99 m |
|
地下室 |
洗衣房 |
4.11 m |
2.59 m |
4.11 m x 2.59 m |
|
地下室 |
设备间 |
2.47 m |
3.41 m |
2.47 m x 3.41 m |
|
地下室 |
其它 |
4.48 m |
1.46 m |
4.48 m x 1.46 m |
|
地下室 |
其它 |
4.27 m |
2.46 m |
4.27 m x 2.46 m |
|
地下室 |
浴室 |
1.49 m |
2.59 m |
1.49 m x 2.59 m |
|
一楼 |
餐厅 |
3.38 m |
4.6 m |
3.38 m x 4.6 m |
|
一楼 |
餐厅 |
2.6 m |
4.84 m |
2.6 m x 4.84 m |
|
一楼 |
客厅 |
4.78 m |
4.6 m |
4.78 m x 4.6 m |
|
一楼 |
门厅 |
1.55 m |
3.11 m |
1.55 m x 3.11 m |
|
一楼 |
厨房 |
4.85 m |
3.23 m |
4.85 m x 3.23 m |
|
一楼 |
Mud Room |
2.34 m |
1.68 m |
2.34 m x 1.68 m |
|
一楼 |
Office |
2.5 m |
2.96 m |
2.5 m x 2.96 m |
|
一楼 |
Pantry |
1.4 m |
1.4 m |
1.4 m x 1.4 m |
|
一楼 |
其它 |
2.07 m |
2.59 m |
2.07 m x 2.59 m |
|
一楼 |
其它 |
1.37 m |
1.55 m |
1.37 m x 1.55 m |
|
一楼 |
浴室 |
1.43 m |
1 m |
1.43 m x 1 m |
设备间
https://www.realtor.ca/real-estate/28140007/248-pursuit-terrace-ottawa-8209-goulbourn-twp-from-franktown-rdsouth-to-rideau


