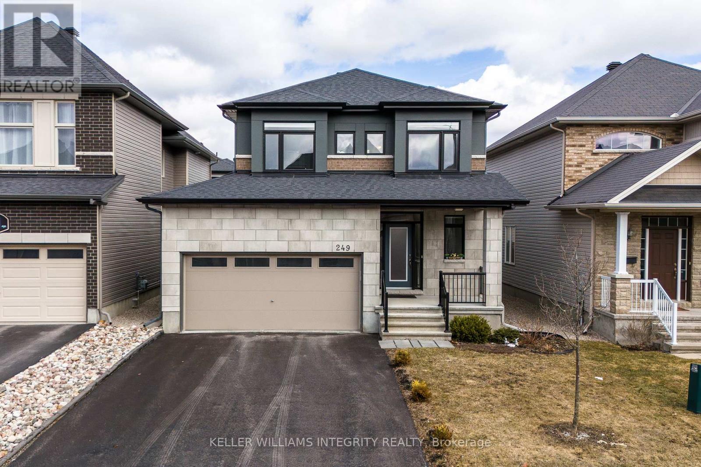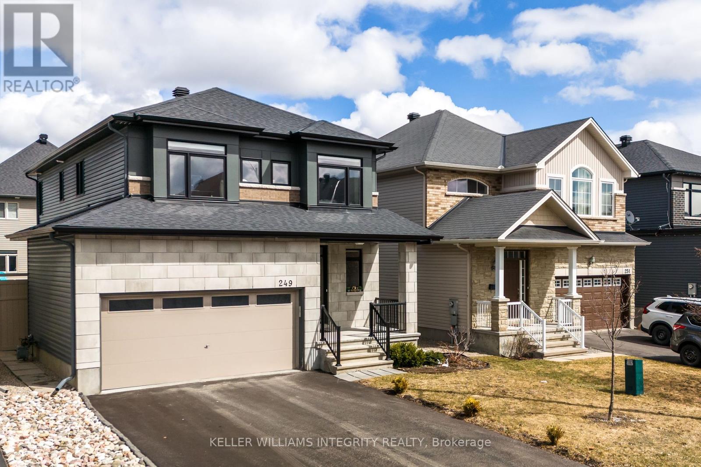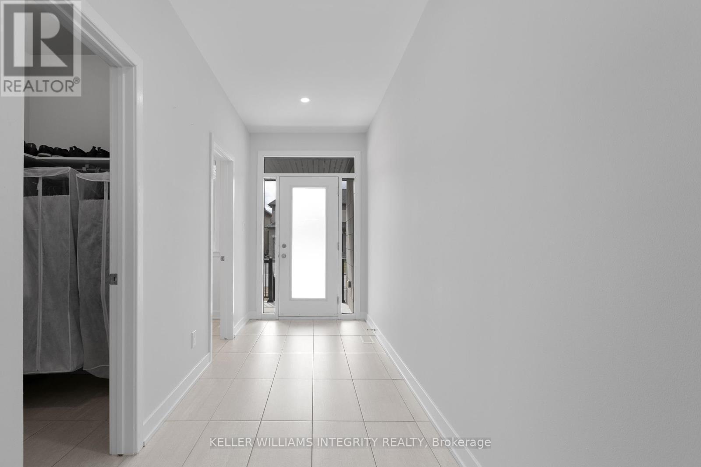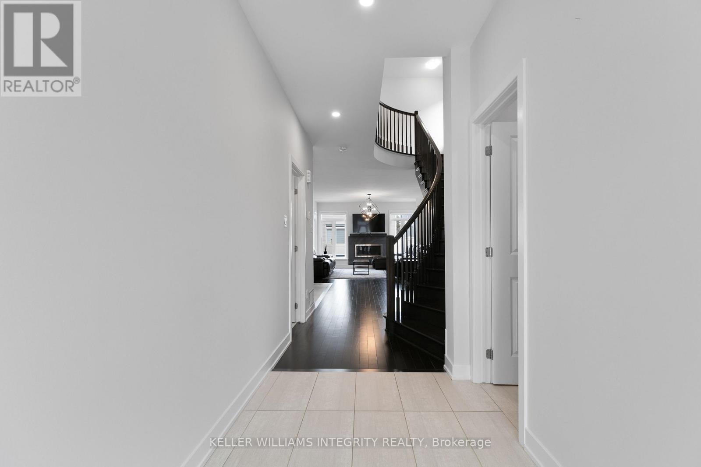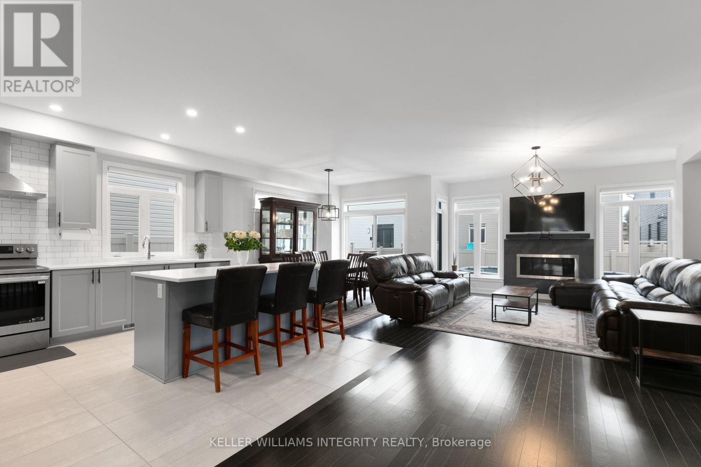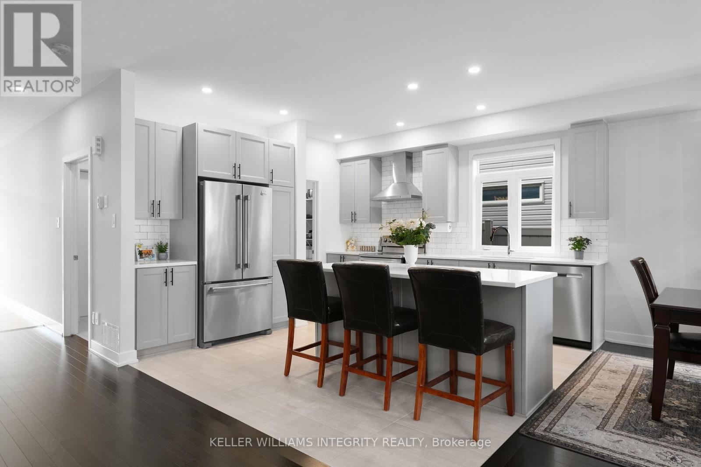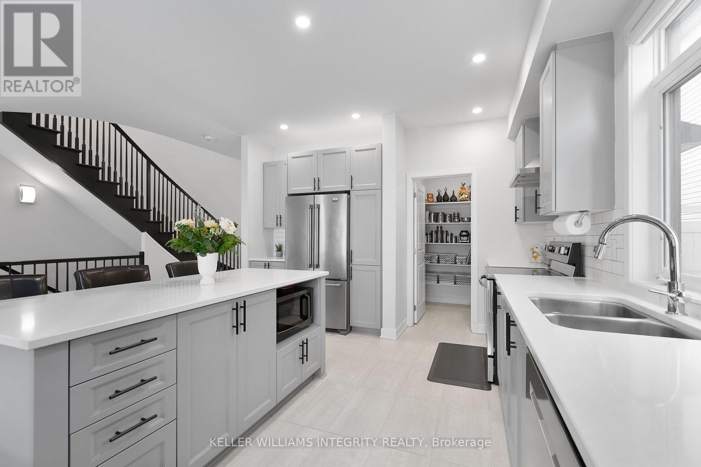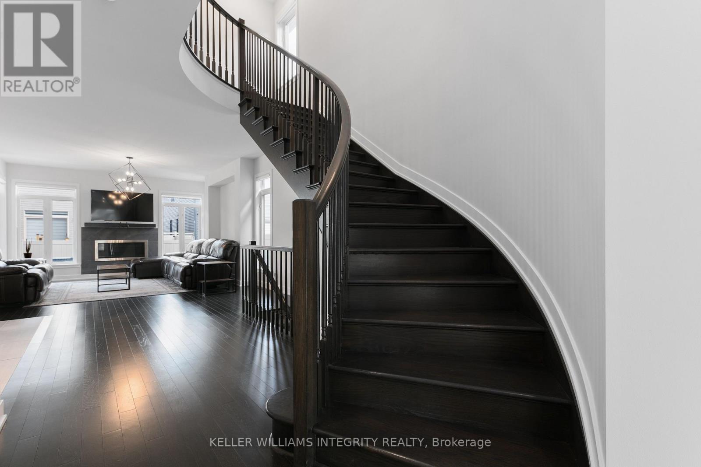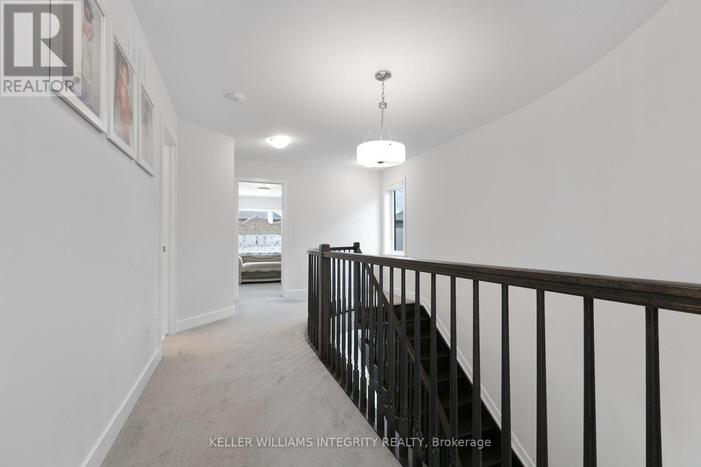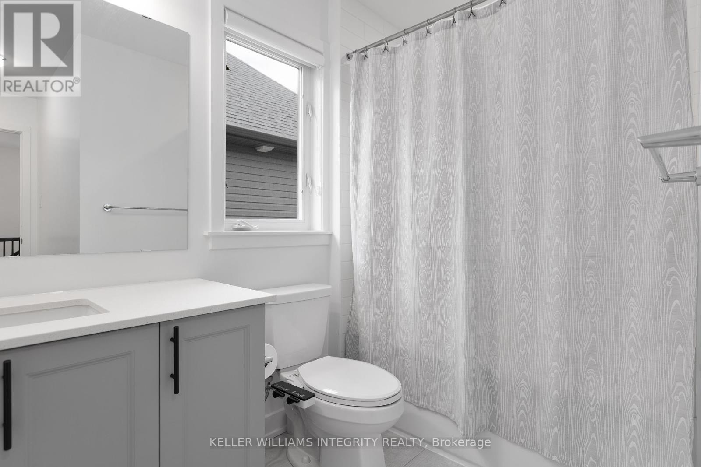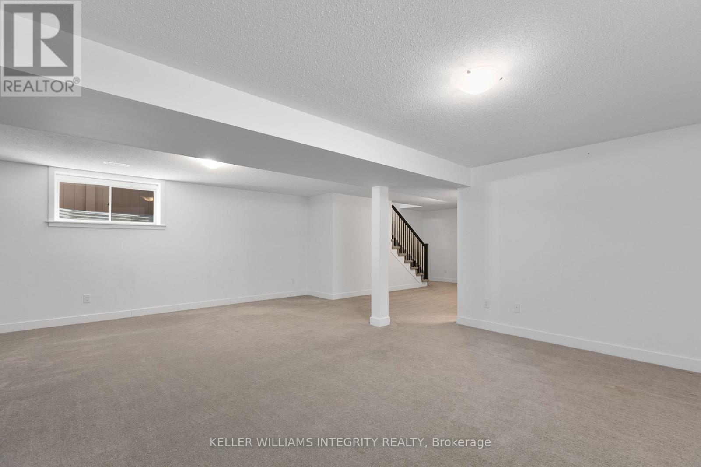4 卧室
4 浴室
2000 - 2500 sqft
壁炉
Above Ground Pool
中央空调
风热取暖
$939,000
Welcome to 249 Fountainhead where Luxury Meets Comfort! Stunning 4-bed, 4-bath home loaded with upgrades and modern finishes. Bright, open-concept main level with 9ft ceilings and a cozy fireplace at the heart of the home. Chefs kitchen featuring quartz counters, large island, walk-in pantry & high-end appliances. Step outside to your private backyard retreat interlock patio & above-ground pool, perfect for entertaining! Elegant curved hardwood staircase leads to 4 spacious bedrooms. The primary suite offers a walk-in closet & spa-like en-suite with double sinks, quartz counters, glass shower & soaker tub. Finished basement with large windows, 4pc bath, office/gym space & cozy family room. High-end blinds throughout. Flooring: Ceramic, Laminate, Carpet. Move-in ready luxury in the heart of Bradley Estates! (id:44758)
房源概要
|
MLS® Number
|
X12070292 |
|
房源类型
|
民宅 |
|
社区名字
|
2013 - Mer Bleue/Bradley Estates/Anderson Park |
|
总车位
|
6 |
|
泳池类型
|
Above Ground Pool |
详 情
|
浴室
|
4 |
|
地上卧房
|
4 |
|
总卧房
|
4 |
|
Age
|
0 To 5 Years |
|
赠送家电包括
|
洗碗机, 炉子, 洗衣机, 冰箱 |
|
地下室进展
|
已装修 |
|
地下室类型
|
全完工 |
|
施工种类
|
独立屋 |
|
空调
|
中央空调 |
|
外墙
|
石, 乙烯基壁板 |
|
壁炉
|
有 |
|
地基类型
|
混凝土 |
|
客人卫生间(不包含洗浴)
|
1 |
|
供暖方式
|
天然气 |
|
供暖类型
|
压力热风 |
|
储存空间
|
2 |
|
内部尺寸
|
2000 - 2500 Sqft |
|
类型
|
独立屋 |
|
设备间
|
市政供水 |
车 位
土地
|
英亩数
|
无 |
|
污水道
|
Sanitary Sewer |
|
土地深度
|
93 Ft ,6 In |
|
土地宽度
|
37 Ft ,7 In |
|
不规则大小
|
37.6 X 93.5 Ft ; 0 |
|
规划描述
|
住宅 |
房 间
| 楼 层 |
类 型 |
长 度 |
宽 度 |
面 积 |
|
二楼 |
主卧 |
4.29 m |
4.67 m |
4.29 m x 4.67 m |
|
二楼 |
卧室 |
3.55 m |
3.7 m |
3.55 m x 3.7 m |
|
二楼 |
卧室 |
3.55 m |
3.55 m |
3.55 m x 3.55 m |
|
二楼 |
卧室 |
2.81 m |
2.89 m |
2.81 m x 2.89 m |
|
地下室 |
娱乐,游戏房 |
6.73 m |
5.84 m |
6.73 m x 5.84 m |
|
一楼 |
客厅 |
4.29 m |
6.14 m |
4.29 m x 6.14 m |
|
一楼 |
餐厅 |
3.98 m |
3.5 m |
3.98 m x 3.5 m |
|
一楼 |
厨房 |
3.98 m |
3.81 m |
3.98 m x 3.81 m |
https://www.realtor.ca/real-estate/28139064/249-fountainhead-drive-ottawa-2013-mer-bleuebradley-estatesanderson-park


