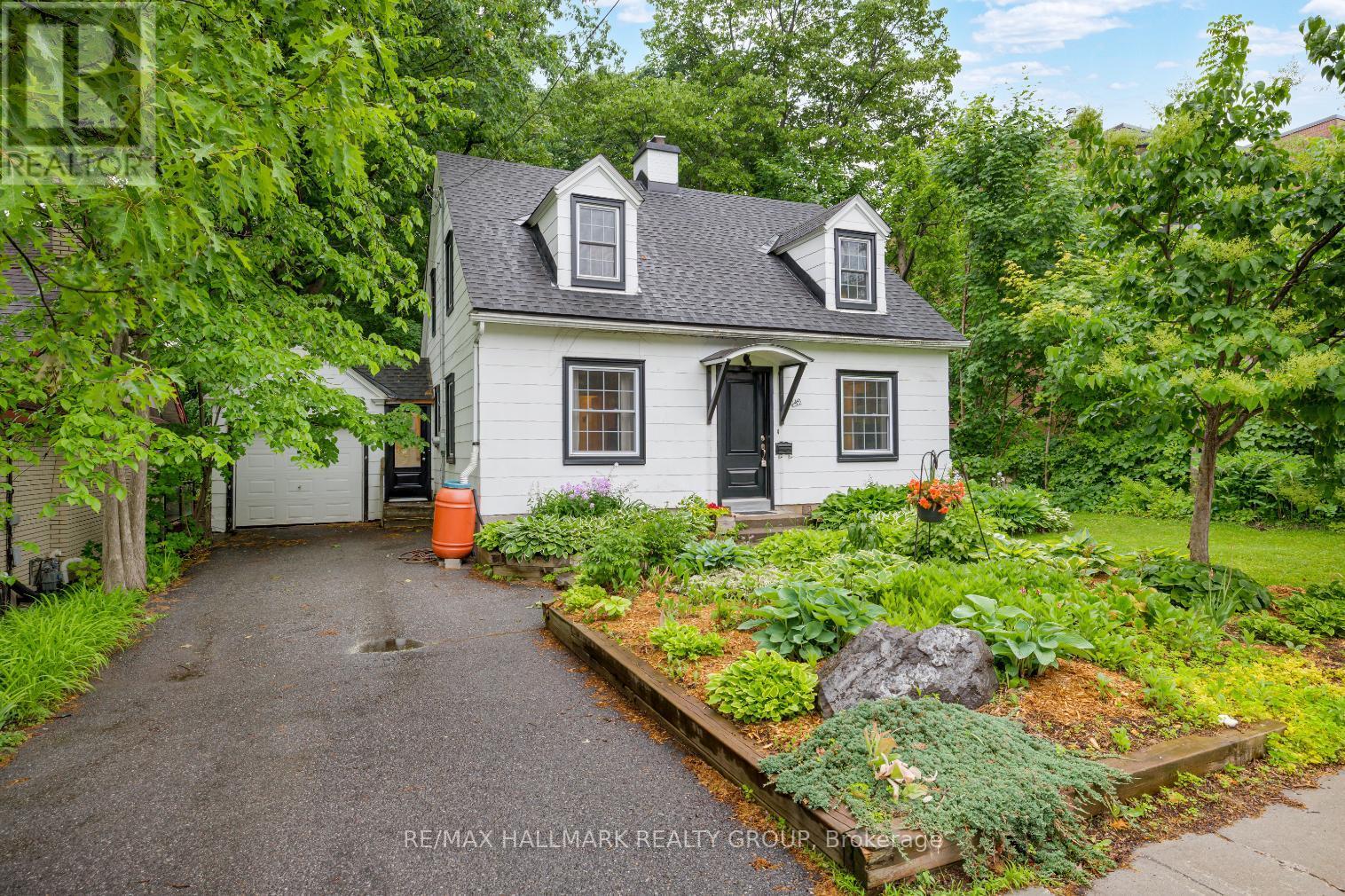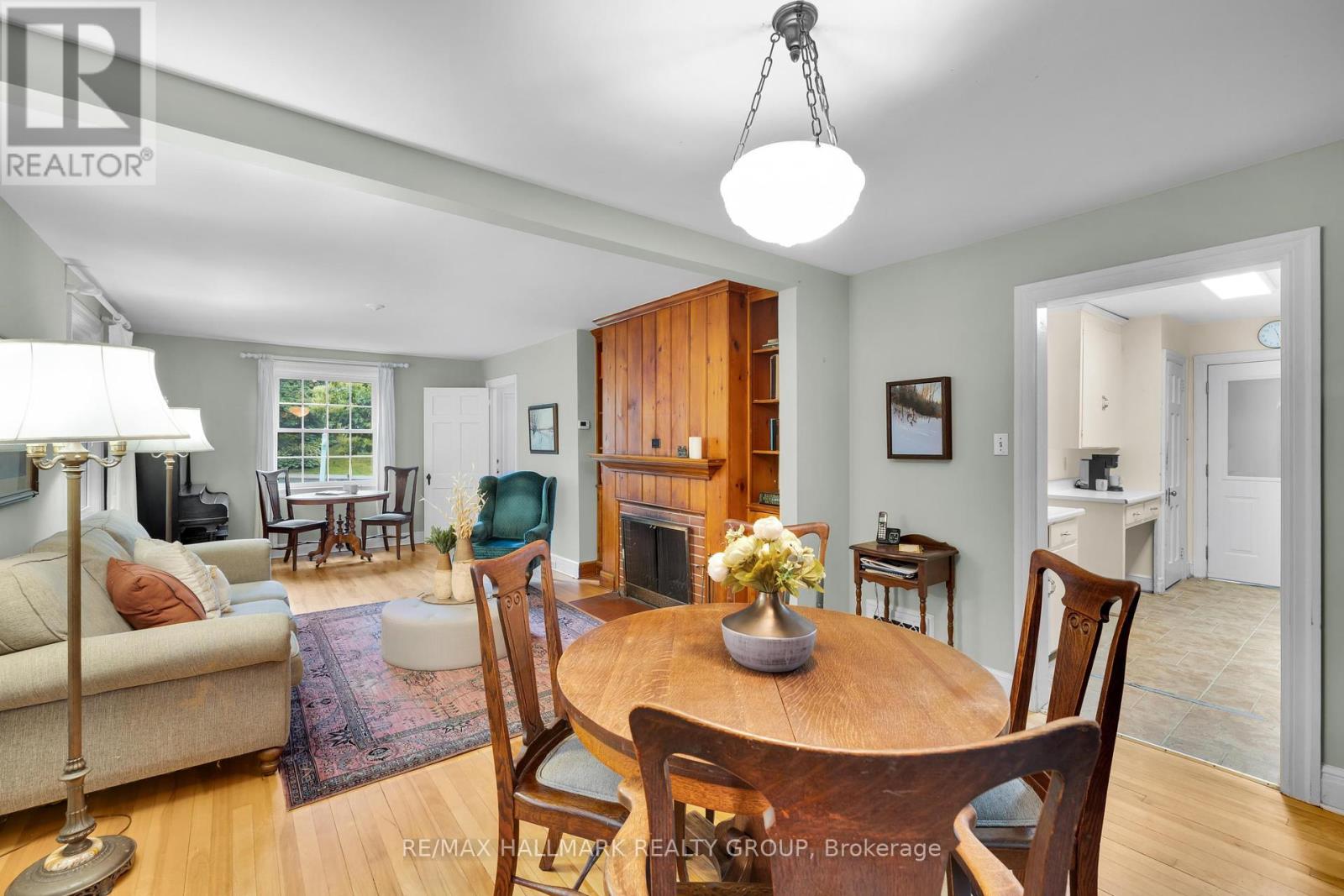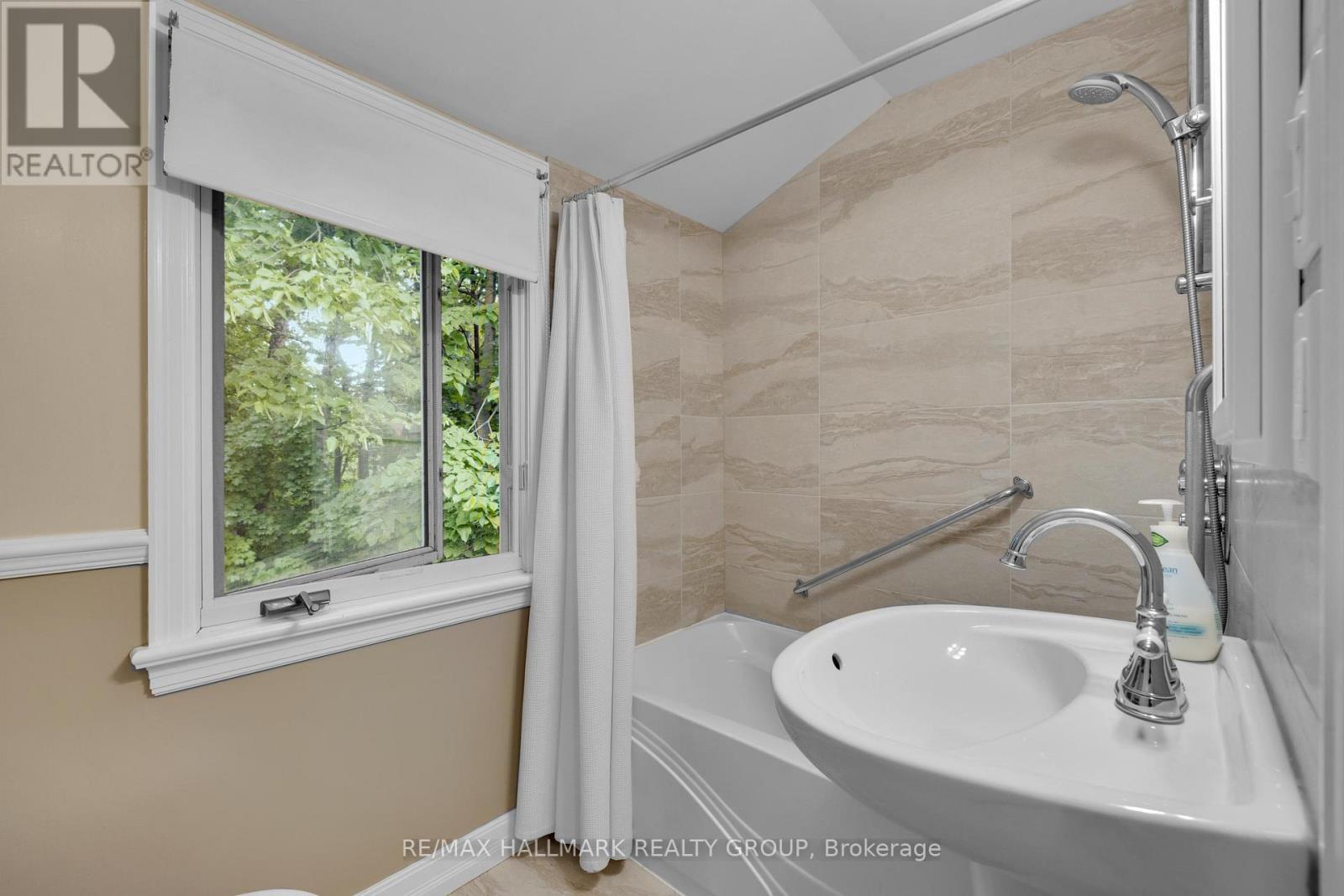3 卧室
2 浴室
1500 - 2000 sqft
壁炉
中央空调
风热取暖
$1,200,000
Rare opportunity to own this charming 2 storey home, nestled on a spectacular 50 ft x 260 ft lot in the desirable Civic Hospital area. Fantastic location steps to the scenic trails of the Experimental Farm, Dows Lake and the trendy shops and restaurants of Little Italy and Hintonburg. Boasting an open-concept living and dining room with hardwood floors, a cozy wood-burning fireplace, and elegant French doors leading to an expansive deck - perfect for entertaining. Bright and spacious kitchen includes ample cabinet and counter space A versatile main floor den/family room and a convenient powder room add to the home's functional layout. Upstairs, the primary bedroom includes two closets plus an office nook. Two additional good-sized bedrooms and a 4-piece main bath complete the second level. The finished lower level provides a spacious rec room, laundry area, and plenty of storage. The true showstopper is the east-facing backyard - a private and serene treed lot with an oversized deck. A rare urban retreat in a prestigious location! No conveyance of offers until June 17th at 1pm. (id:44758)
房源概要
|
MLS® Number
|
X12212208 |
|
房源类型
|
民宅 |
|
社区名字
|
4504 - Civic Hospital |
|
附近的便利设施
|
公园, 公共交通, 学校 |
|
总车位
|
3 |
|
结构
|
Deck, Porch |
详 情
|
浴室
|
2 |
|
地上卧房
|
3 |
|
总卧房
|
3 |
|
公寓设施
|
Fireplace(s) |
|
赠送家电包括
|
Water Heater, 洗碗机, 烘干机, 炉子, 洗衣机, 冰箱 |
|
地下室进展
|
已装修 |
|
地下室类型
|
N/a (finished) |
|
施工种类
|
独立屋 |
|
空调
|
中央空调 |
|
外墙
|
铝壁板, Asbestos |
|
壁炉
|
有 |
|
Fireplace Total
|
2 |
|
地基类型
|
混凝土浇筑 |
|
客人卫生间(不包含洗浴)
|
1 |
|
供暖方式
|
天然气 |
|
供暖类型
|
压力热风 |
|
储存空间
|
2 |
|
内部尺寸
|
1500 - 2000 Sqft |
|
类型
|
独立屋 |
|
设备间
|
市政供水 |
车 位
土地
|
英亩数
|
无 |
|
土地便利设施
|
公园, 公共交通, 学校 |
|
污水道
|
Sanitary Sewer |
|
土地深度
|
260 Ft |
|
土地宽度
|
50 Ft |
|
不规则大小
|
50 X 260 Ft |
房 间
| 楼 层 |
类 型 |
长 度 |
宽 度 |
面 积 |
|
二楼 |
浴室 |
2.25 m |
1.48 m |
2.25 m x 1.48 m |
|
二楼 |
主卧 |
4.53 m |
3.28 m |
4.53 m x 3.28 m |
|
二楼 |
其它 |
1.78 m |
1.5 m |
1.78 m x 1.5 m |
|
二楼 |
卧室 |
3.4 m |
3.05 m |
3.4 m x 3.05 m |
|
二楼 |
卧室 |
2.95 m |
2.63 m |
2.95 m x 2.63 m |
|
地下室 |
娱乐,游戏房 |
6.88 m |
3.2 m |
6.88 m x 3.2 m |
|
地下室 |
洗衣房 |
5.25 m |
4.18 m |
5.25 m x 4.18 m |
|
地下室 |
设备间 |
2.71 m |
1.64 m |
2.71 m x 1.64 m |
|
一楼 |
门厅 |
1.5 m |
1.26 m |
1.5 m x 1.26 m |
|
一楼 |
客厅 |
5.45 m |
3.51 m |
5.45 m x 3.51 m |
|
一楼 |
餐厅 |
4.03 m |
2.72 m |
4.03 m x 2.72 m |
|
一楼 |
厨房 |
4.04 m |
2.4 m |
4.04 m x 2.4 m |
|
一楼 |
衣帽间 |
3.89 m |
3.05 m |
3.89 m x 3.05 m |
|
一楼 |
浴室 |
1.97 m |
1.77 m |
1.97 m x 1.77 m |
https://www.realtor.ca/real-estate/28450247/249-old-irving-place-ottawa-4504-civic-hospital






































