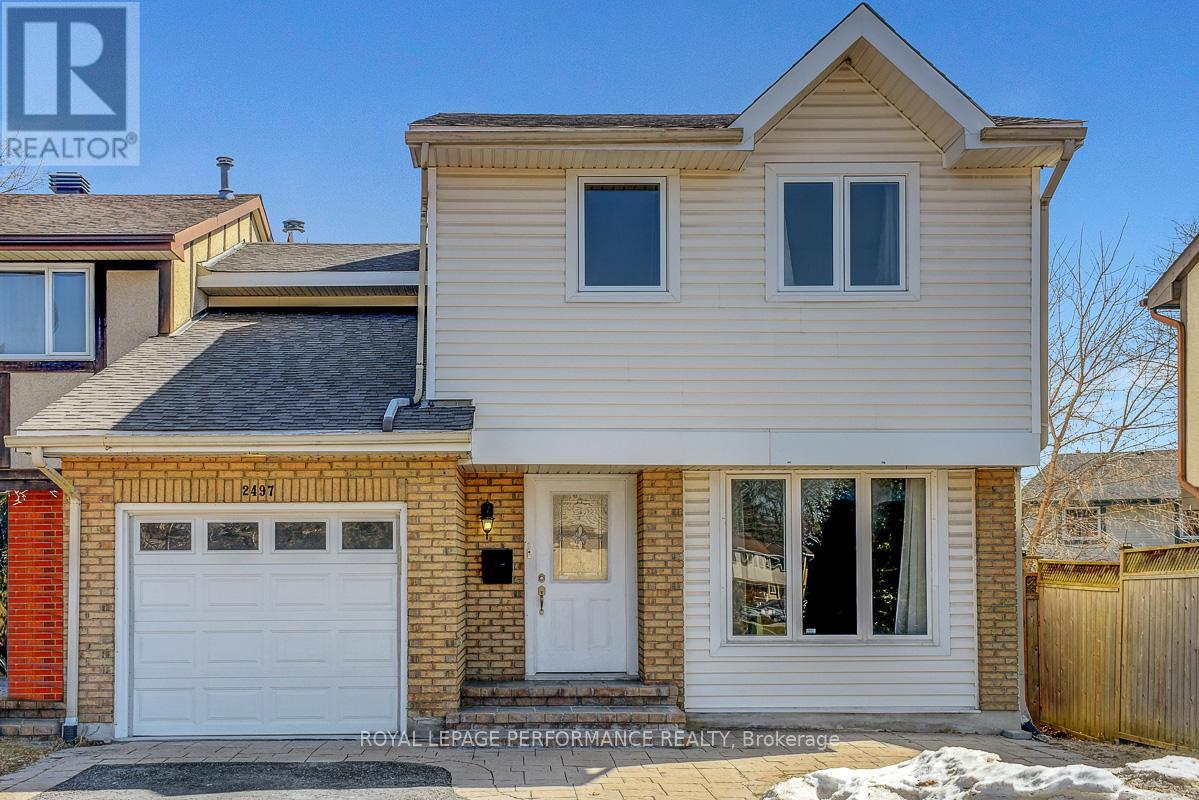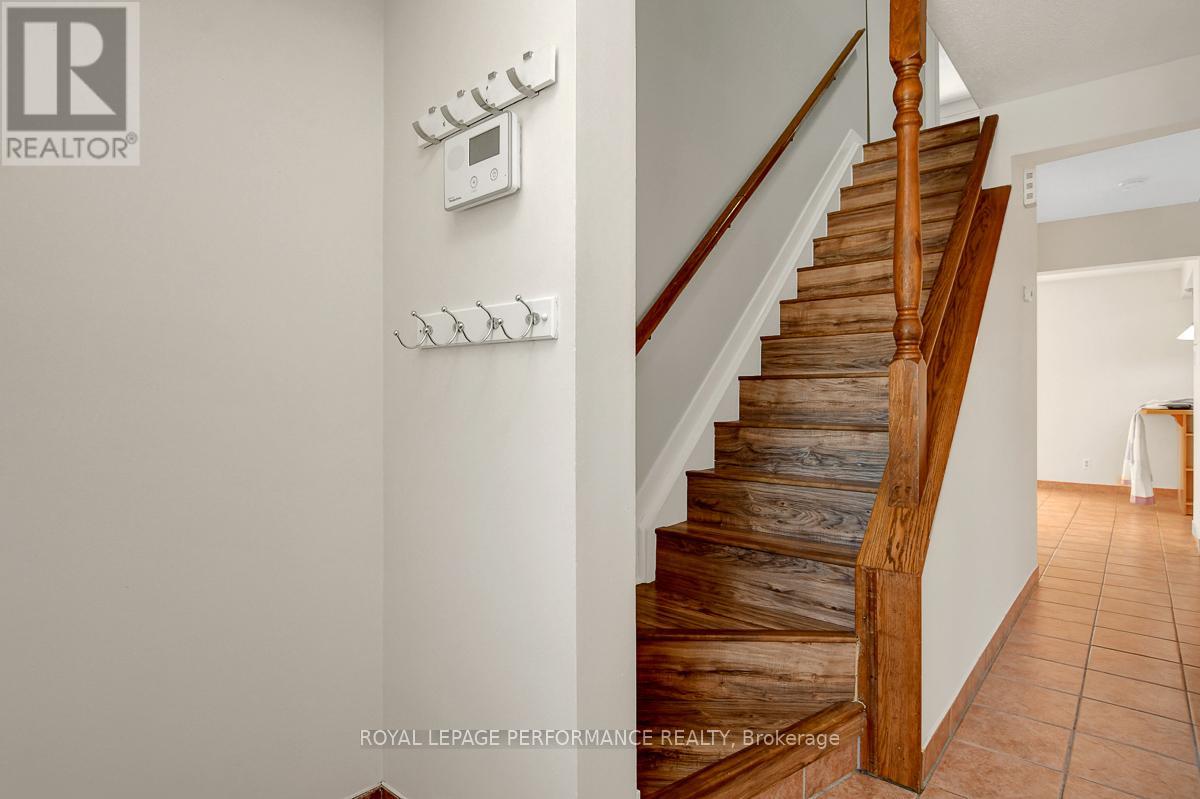4 卧室
4 浴室
1500 - 2000 sqft
壁炉
Above Ground Pool
中央空调
风热取暖
$550,000
Step into this beautifully maintained 2-storey semi-detached gem, where comfort, space, and convenience come together in perfect harmony. With 4 generously sized bedrooms, there's room for everyone to have their own retreat. The home features 2 full bathrooms, including a private ensuite, plus 2 additional half baths perfect for busy mornings and entertaining guests. The bright, eat-in kitchen is the heart of the home, complete with large windows that flood the space with natural light and offer a cheerful start to your day. Downstairs, the basement provides the ideal space for a family room, home gym, or playroom with plenty of storage to keep everything organized. Step outside into your backyard oasis, a true highlight of the property! Enjoy sunny afternoons on the large composite deck, or cool off in the oval above-ground pool during those warm summer months. Its the perfect setting for making lasting memories. Located just steps from transit, shopping, and recreational facilities, this home puts everything you need right at your fingertips. And with no carpets throughout, it's a great option for those looking for a low-maintenance and hypoallergenic lifestyle. Don't miss your chance to call this fantastic property home book your private showing today! As per Form 244, no conveyance of offers until April 10, 2025 at 7:00PM. (id:44758)
房源概要
|
MLS® Number
|
X12068818 |
|
房源类型
|
民宅 |
|
社区名字
|
2604 - Emerald Woods/Sawmill Creek |
|
特征
|
Irregular Lot Size, 无地毯 |
|
总车位
|
4 |
|
泳池类型
|
Above Ground Pool |
详 情
|
浴室
|
4 |
|
地上卧房
|
4 |
|
总卧房
|
4 |
|
Age
|
31 To 50 Years |
|
赠送家电包括
|
洗碗机, 烘干机, 炉子, 洗衣机, 冰箱 |
|
地下室进展
|
部分完成 |
|
地下室类型
|
全部完成 |
|
施工种类
|
Semi-detached |
|
空调
|
中央空调 |
|
外墙
|
砖, 乙烯基壁板 |
|
壁炉
|
有 |
|
Fireplace Total
|
1 |
|
地基类型
|
混凝土浇筑 |
|
客人卫生间(不包含洗浴)
|
2 |
|
供暖方式
|
天然气 |
|
供暖类型
|
压力热风 |
|
储存空间
|
2 |
|
内部尺寸
|
1500 - 2000 Sqft |
|
类型
|
独立屋 |
|
设备间
|
市政供水 |
车 位
土地
|
英亩数
|
无 |
|
污水道
|
Sanitary Sewer |
|
土地深度
|
137 Ft ,3 In |
|
土地宽度
|
34 Ft ,8 In |
|
不规则大小
|
34.7 X 137.3 Ft |
|
规划描述
|
R2n |
房 间
| 楼 层 |
类 型 |
长 度 |
宽 度 |
面 积 |
|
二楼 |
主卧 |
3.37 m |
4.34 m |
3.37 m x 4.34 m |
|
二楼 |
卧室 |
3.12 m |
4.16 m |
3.12 m x 4.16 m |
|
二楼 |
卧室 |
4.06 m |
2.89 m |
4.06 m x 2.89 m |
|
二楼 |
卧室 |
2.97 m |
2.41 m |
2.97 m x 2.41 m |
|
地下室 |
衣帽间 |
6.12 m |
4.36 m |
6.12 m x 4.36 m |
|
一楼 |
客厅 |
3.14 m |
4.67 m |
3.14 m x 4.67 m |
|
一楼 |
厨房 |
2.84 m |
3.12 m |
2.84 m x 3.12 m |
|
一楼 |
餐厅 |
2.33 m |
3.12 m |
2.33 m x 3.12 m |
https://www.realtor.ca/real-estate/28135632/2497-hunters-point-crescent-ottawa-2604-emerald-woodssawmill-creek
















































