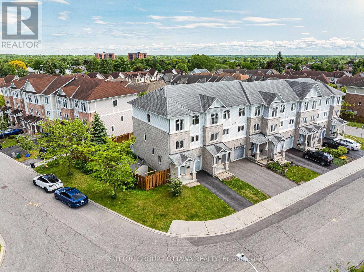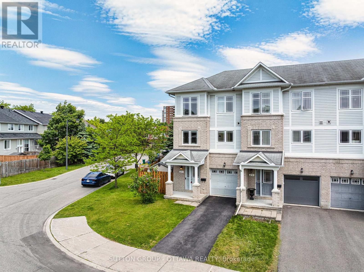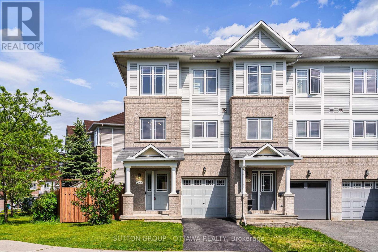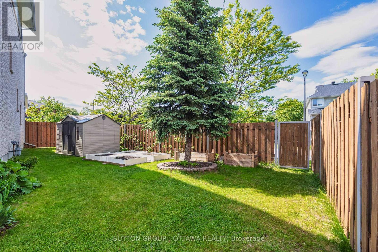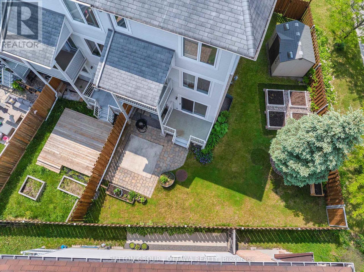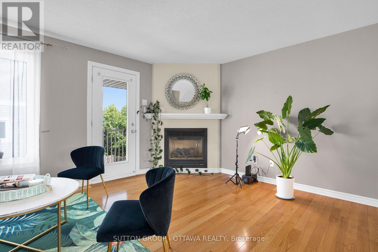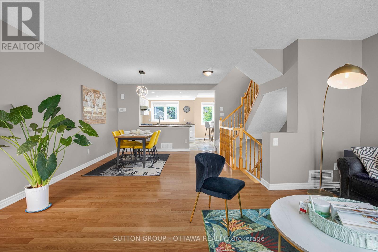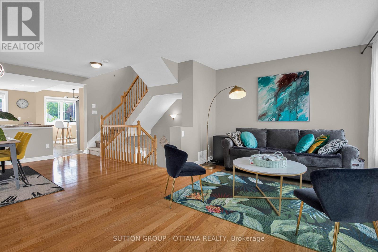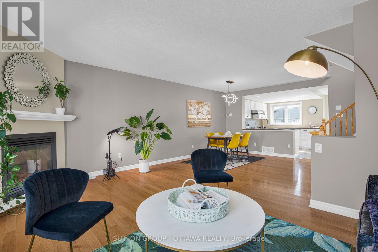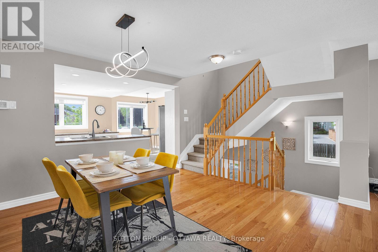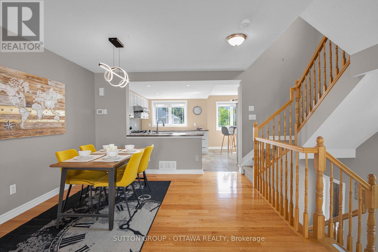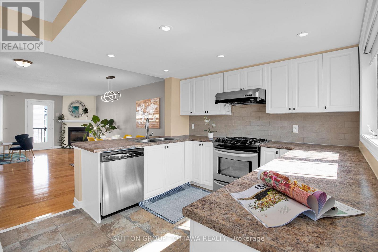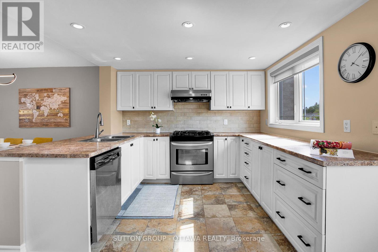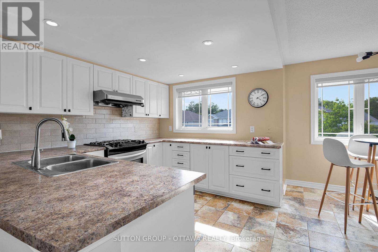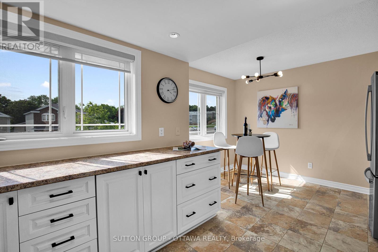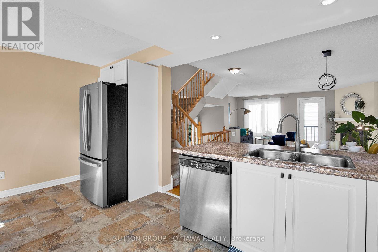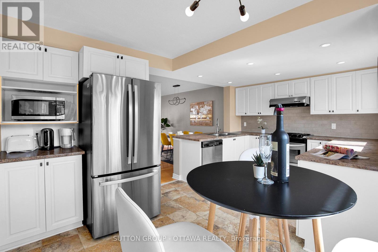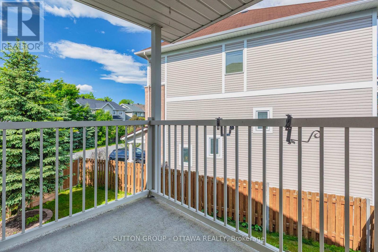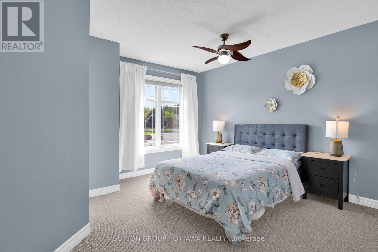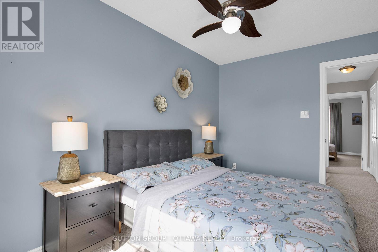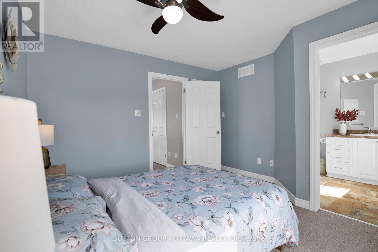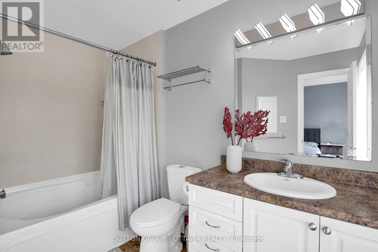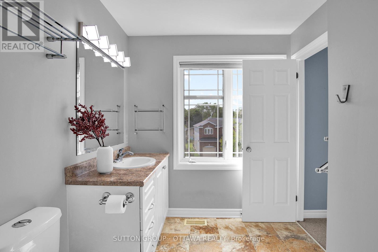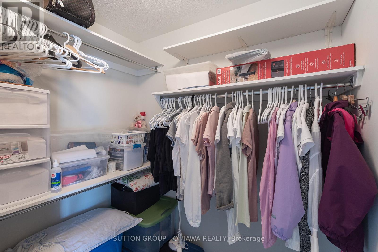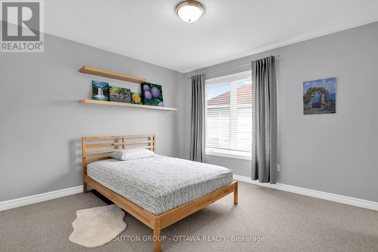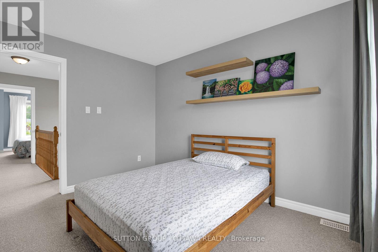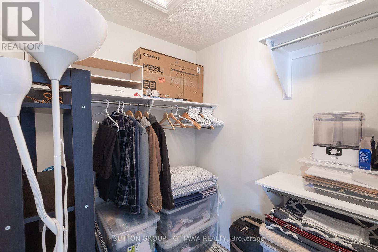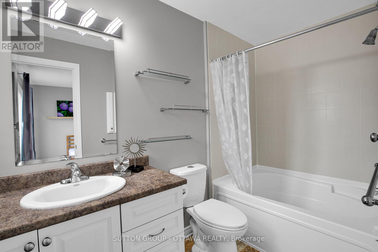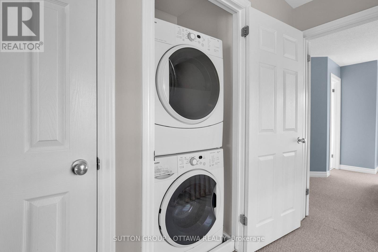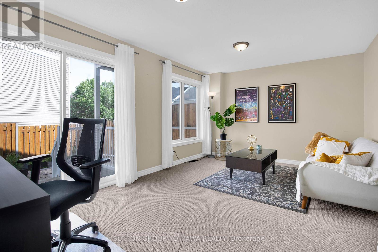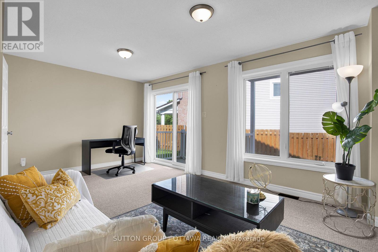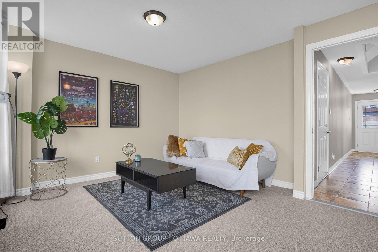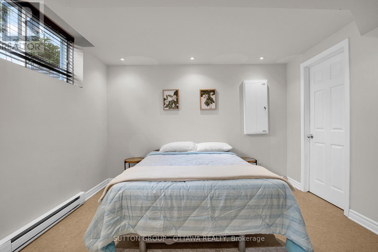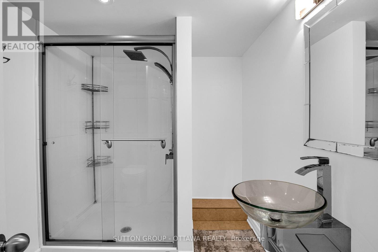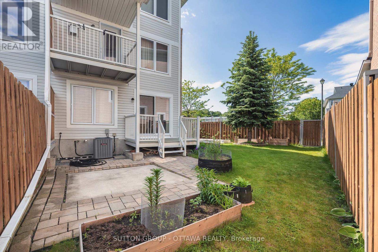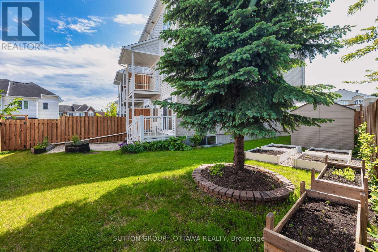3 卧室
4 浴室
1500 - 2000 sqft
壁炉
中央空调
风热取暖
Landscaped
$635,000
Welcome to AMENITY-RICH Cardinal Heights, just minutes to CSIS, NRC, Montfort Hospital, CMHC, and La Cité! You're only 5 minutes from the public library, Splash Wave Pool, Gloucester Shopping Centre, Costco, and quick access to the highway. This IMMACULATE 3BED/4BATH CORNER LOT townhome with an IN-LAW SUITE is bursting with natural light and space to grow! The main floor features a BRIGHT, OPEN-CONCEPT layout with HARDWOOD floors, UPDATED lighting, and a cozy GAS FIREPLACE in the living/dining area. Step out onto your PRIVATE BALCONY, perfect for morning coffee or evening wine. The large, U-SHAPED KITCHEN is super practical, with plenty of cabinets, counter space, a convenient breakfast area, refreshed cabinets, and a BRAND NEW FRIDGE (24)! Upstairs, you'll find two spacious bedrooms, EACH with its OWN EN-SUITE BATH and WALK-IN CLOSET! Talk about comfort and privacy! The ground level has a flexible space currently set up as a family room, but it can easily be used as part of the IN-LAW SUITE thanks to the lower-level bedroom and FULL BATH. The FULLY FENCED, PIE-SHAPED LOT offers TWO GATES for easy access and tons of room for ENTERTAINING, GARDENING, or just relaxing in your own backyard oasis. This home is METICULOUSLY maintained and truly SHOWS BEAUTIFULLY! Dont miss it! Hot water tank owned ('22) (id:44758)
Open House
此属性有开放式房屋!
开始于:
2:00 pm
结束于:
4:00 pm
房源概要
|
MLS® Number
|
X12195814 |
|
房源类型
|
民宅 |
|
社区名字
|
2107 - Beacon Hill South |
|
附近的便利设施
|
公园, 公共交通, 学校 |
|
总车位
|
2 |
|
结构
|
Porch, Deck |
详 情
|
浴室
|
4 |
|
地上卧房
|
2 |
|
地下卧室
|
1 |
|
总卧房
|
3 |
|
Age
|
16 To 30 Years |
|
公寓设施
|
Fireplace(s) |
|
赠送家电包括
|
Blinds, 洗碗机, 烘干机, Hood 电扇, Water Heater, 炉子, 洗衣机, 冰箱 |
|
地下室进展
|
已装修 |
|
地下室类型
|
全完工 |
|
施工种类
|
附加的 |
|
空调
|
中央空调 |
|
外墙
|
砖, 乙烯基壁板 |
|
壁炉
|
有 |
|
Fireplace Total
|
1 |
|
地基类型
|
混凝土 |
|
客人卫生间(不包含洗浴)
|
1 |
|
供暖方式
|
天然气 |
|
供暖类型
|
压力热风 |
|
储存空间
|
3 |
|
内部尺寸
|
1500 - 2000 Sqft |
|
类型
|
联排别墅 |
|
设备间
|
市政供水 |
车 位
土地
|
英亩数
|
无 |
|
围栏类型
|
Fully Fenced |
|
土地便利设施
|
公园, 公共交通, 学校 |
|
Landscape Features
|
Landscaped |
|
污水道
|
Sanitary Sewer |
|
土地深度
|
78 Ft ,9 In |
|
土地宽度
|
20 Ft ,6 In |
|
不规则大小
|
20.5 X 78.8 Ft ; Corner |
|
规划描述
|
R3y[1407] |
房 间
| 楼 层 |
类 型 |
长 度 |
宽 度 |
面 积 |
|
地下室 |
卧室 |
3.15 m |
3.43 m |
3.15 m x 3.43 m |
|
一楼 |
客厅 |
5.23 m |
3.12 m |
5.23 m x 3.12 m |
|
一楼 |
餐厅 |
3.3 m |
3.71 m |
3.3 m x 3.71 m |
|
一楼 |
厨房 |
2.74 m |
3.23 m |
2.74 m x 3.23 m |
|
一楼 |
Eating Area |
2.31 m |
3.61 m |
2.31 m x 3.61 m |
|
Upper Level |
主卧 |
2.92 m |
3.71 m |
2.92 m x 3.71 m |
|
Upper Level |
浴室 |
2.01 m |
3.05 m |
2.01 m x 3.05 m |
|
Upper Level |
卧室 |
3.58 m |
3.56 m |
3.58 m x 3.56 m |
|
Upper Level |
浴室 |
1.5 m |
2.97 m |
1.5 m x 2.97 m |
|
一楼 |
家庭房 |
5.23 m |
3.51 m |
5.23 m x 3.51 m |
https://www.realtor.ca/real-estate/28415438/24g-steel-street-ottawa-2107-beacon-hill-south


