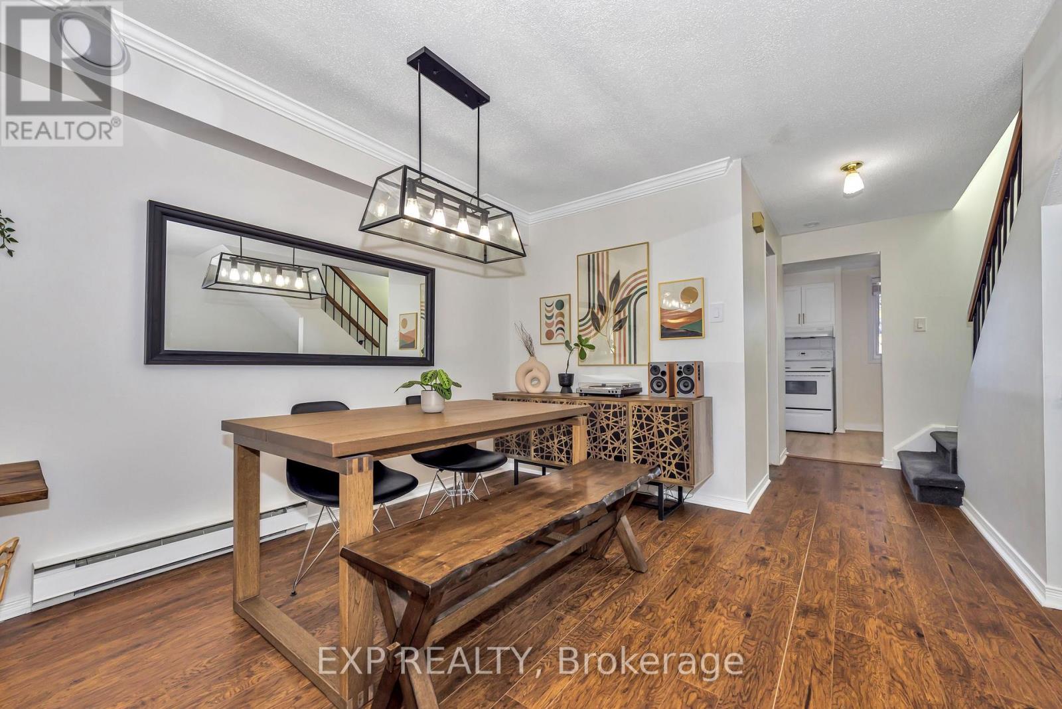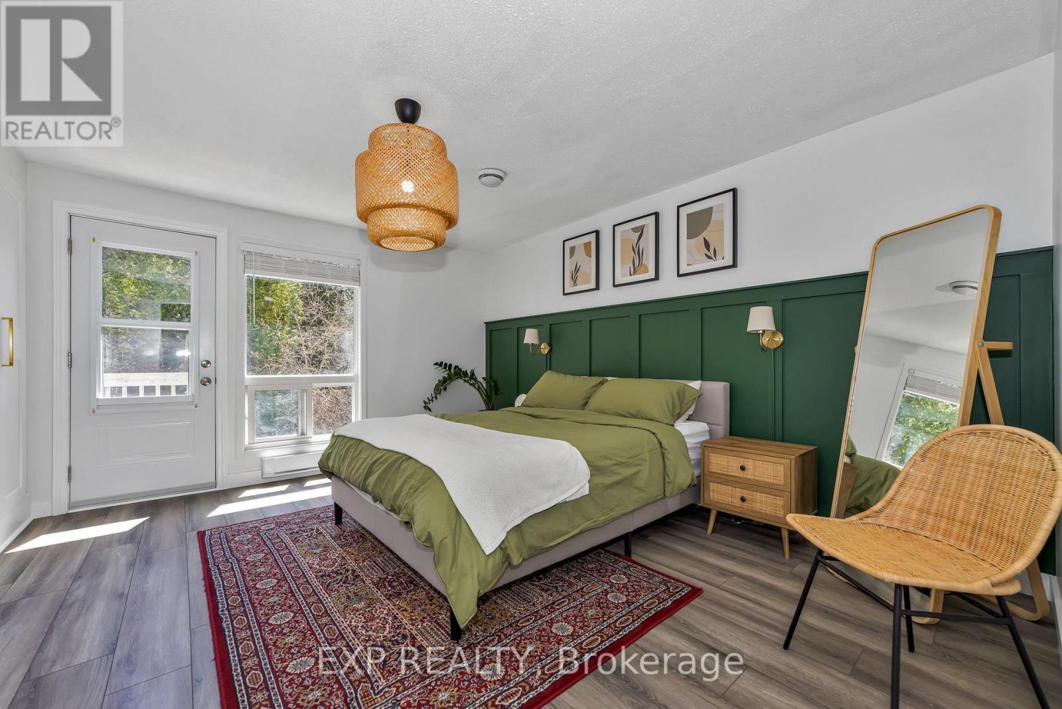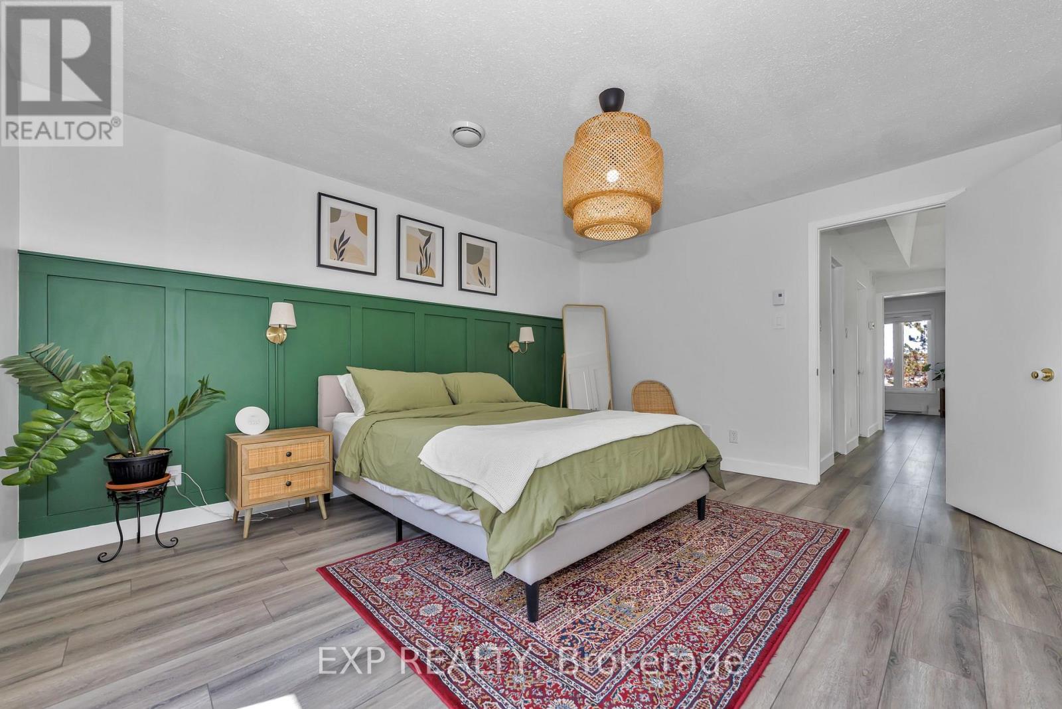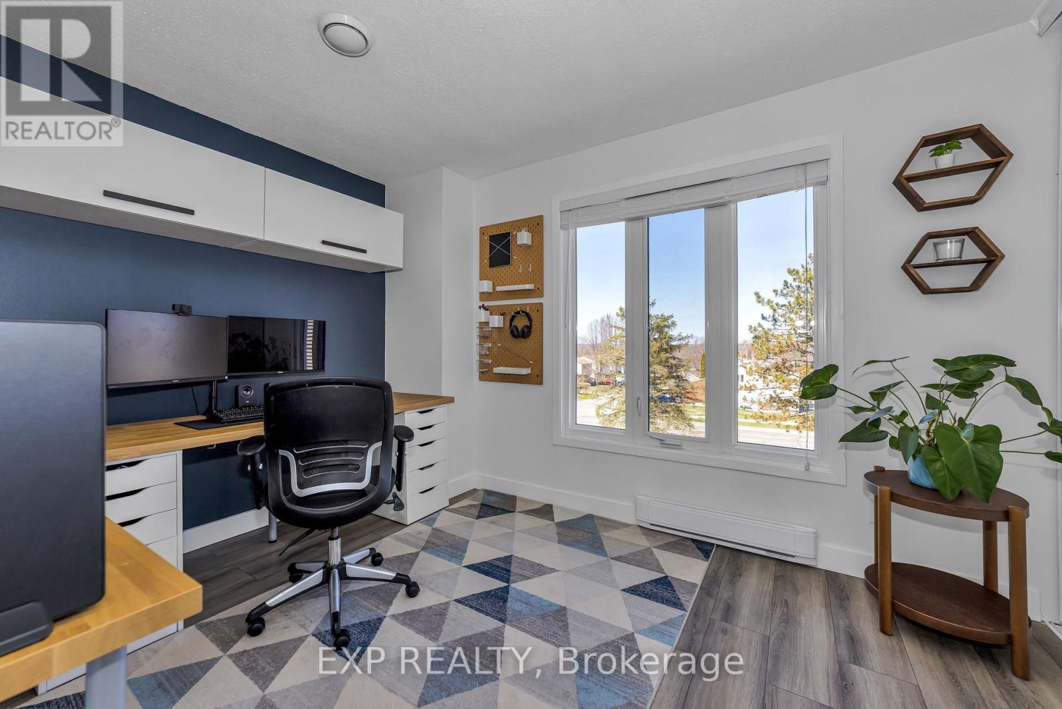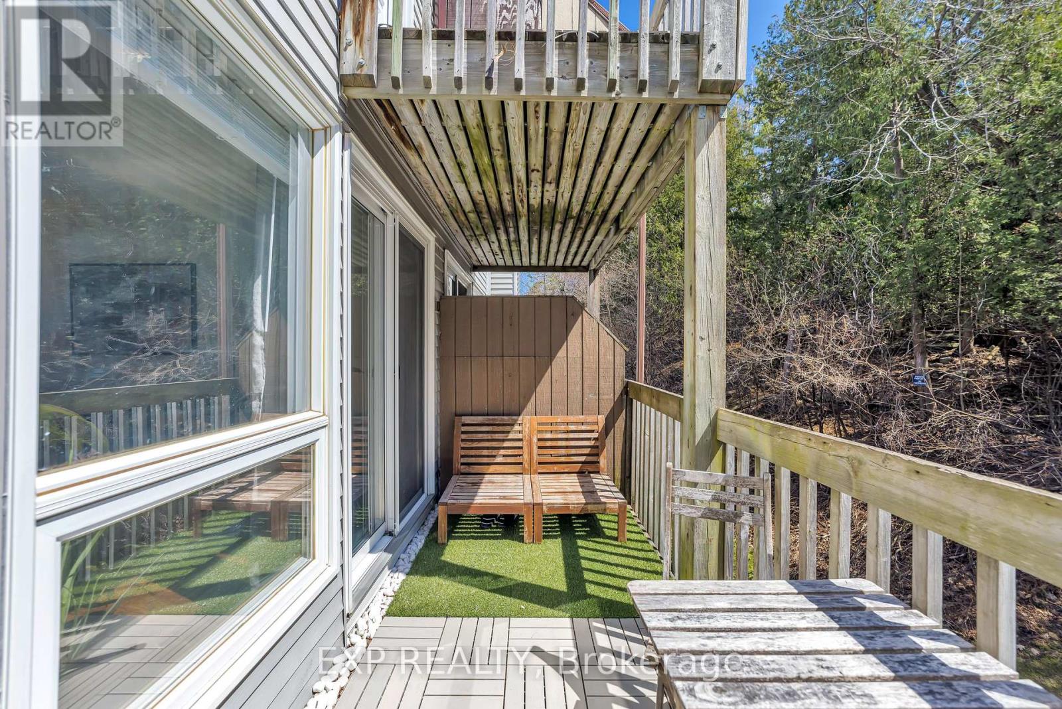B - 6804 Jeanne Darc Boulevard Ottawa, Ontario K1C 6G1

$379,999管理费,Common Area Maintenance, Insurance, Water, Parking
$500.75 每月
管理费,Common Area Maintenance, Insurance, Water, Parking
$500.75 每月Welcome to 6804B Jeanne D'arc Boulevard. A rarely offered upper unit tucked against a beautiful mature forest with no rear neighbors. Perfect for first-time buyers, investors, or downsizers, this three-storey condo offers a low-maintenance, move-in-ready lifestyle close to parks, schools, and transit. Inside, you'll find brand new flooring throughout the second level and kitchen, fresh paint across the home, a fully renovated powder room, and an updated main bath upstairs. The eat-in kitchen features a new dining nook and coffee bar, while the living and dining areas offer peaceful forest views and a cozy wood-burning fireplace. Upstairs, enjoy two spacious bedrooms with generous closet space, including custom built-in closets in the primary suite, plus a convenient laundry and storage room. Best of all, you have two private balconies one off the main living area and one off the primary bedroom. Hot water tank and water utilities included with condo fees. Central air-conditioning included. This home truly checks all the boxes and is in turn key condition. Almost $20k in upgrades, book your showing today! (id:44758)
房源概要
| MLS® Number | X12125104 |
| 房源类型 | 民宅 |
| 社区名字 | 2005 - Convent Glen North |
| 社区特征 | Pet Restrictions |
| 特征 | 阳台, In Suite Laundry |
| 总车位 | 1 |
详 情
| 浴室 | 2 |
| 地上卧房 | 2 |
| 总卧房 | 2 |
| Age | 31 To 50 Years |
| 公寓设施 | Fireplace(s), Separate Heating Controls, Separate 电ity Meters |
| 赠送家电包括 | 洗碗机, 烘干机, Hood 电扇, 炉子, 洗衣机, 冰箱 |
| 空调 | 中央空调 |
| 外墙 | 砖, 乙烯基壁板 |
| 壁炉 | 有 |
| Fireplace Total | 1 |
| 客人卫生间(不包含洗浴) | 1 |
| 供暖方式 | 电 |
| 供暖类型 | Baseboard Heaters |
| 内部尺寸 | 1000 - 1199 Sqft |
| 类型 | 联排别墅 |
车 位
| 没有车库 |
土地
| 英亩数 | 无 |
| 规划描述 | 住宅 Condominium |
房 间
| 楼 层 | 类 型 | 长 度 | 宽 度 | 面 积 |
|---|---|---|---|---|
| 二楼 | 客厅 | 4.26 m | 3.65 m | 4.26 m x 3.65 m |
| 二楼 | 餐厅 | 4.26 m | 3.42 m | 4.26 m x 3.42 m |
| 二楼 | 厨房 | 4.26 m | 2.81 m | 4.26 m x 2.81 m |
| 三楼 | 主卧 | 4.36 m | 3.63 m | 4.36 m x 3.63 m |
| 三楼 | 第二卧房 | 3.65 m | 2.74 m | 3.65 m x 2.74 m |
| 三楼 | 洗衣房 | 2.23 m | 1.93 m | 2.23 m x 1.93 m |
| 一楼 | 门厅 | 2.1 m | 1.29 m | 2.1 m x 1.29 m |






