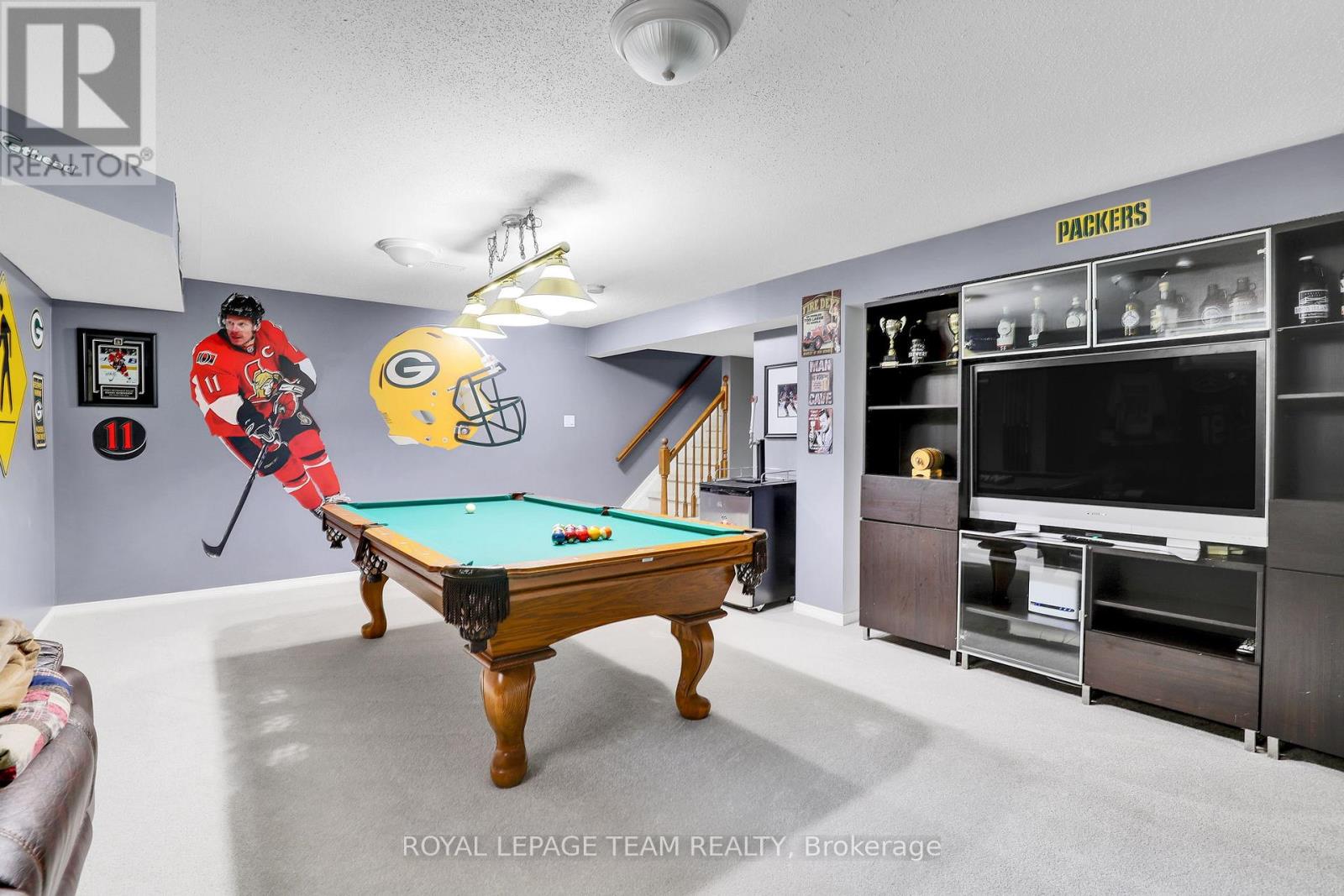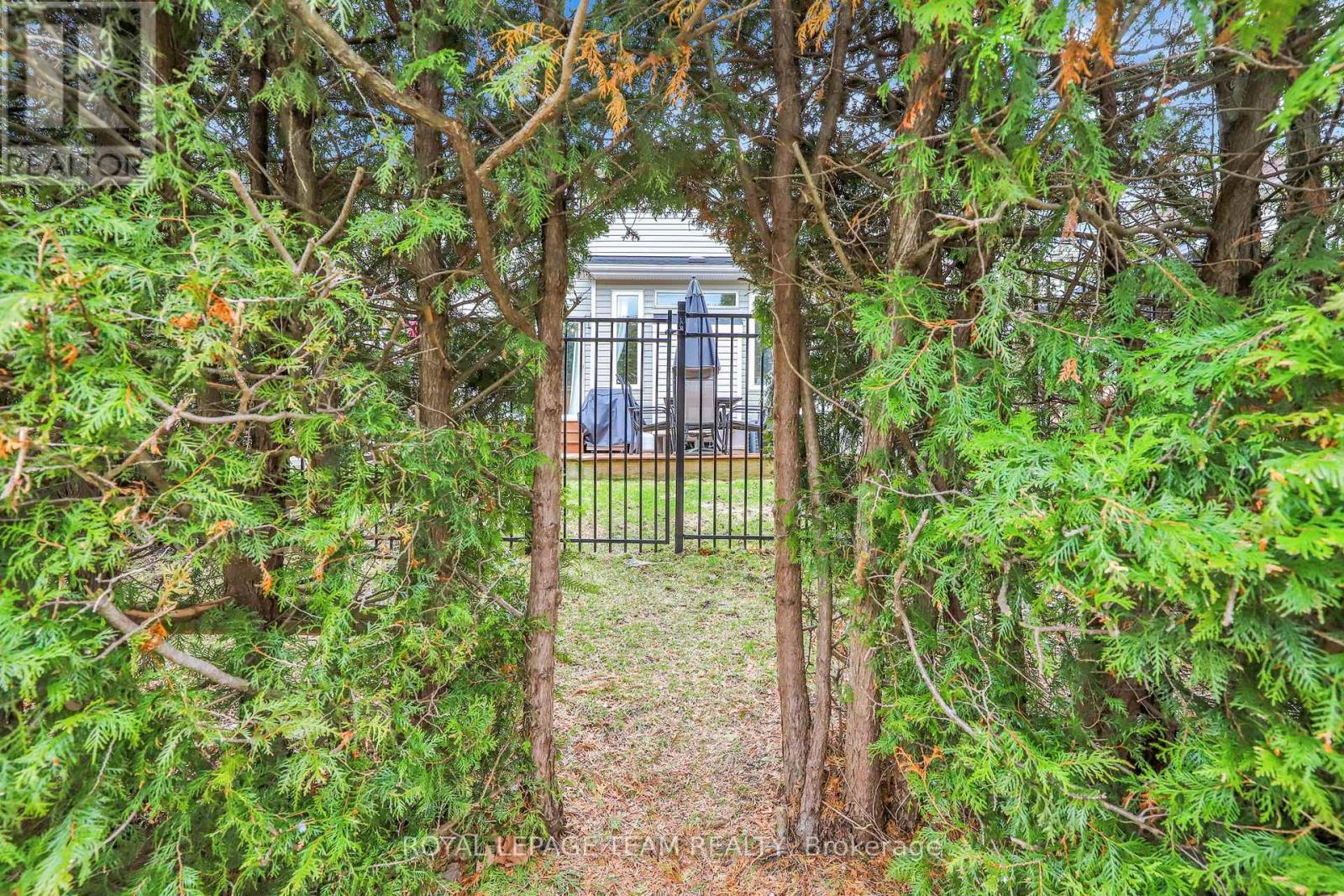3 卧室
3 浴室
1500 - 2000 sqft
壁炉
中央空调
风热取暖
$599,900
Welcome to 25 Abaca Way, a stylish and functional 2-storey townhome perfectly designed for modern living. The open-concept main floor offers an ideal layout for hosting, with a spacious living and dining area and a well-appointed kitchen that keeps you connected to the action. A convenient powder room rounds out the main level. Upstairs, you'll find three generous bedrooms, including a spacious primary suite with a 4-piece ensuite and large windows that fill the room with natural light. The second-floor laundry is a standout feature - say goodbye to lugging baskets up and down stairs! A full 3-piece bathroom serves the two additional bedrooms, offering flexibility for families or guests. The finished lower level offers a cozy recreation room perfect for movie nights, play space for the kids, or a home office plus a large unfinished storage area that provides endless possibilities for organization or future customization. Step outside to your backyard, where a large wooden deck creates the perfect setting for summer get-togethers. The backyard is enhanced by towering cedar hedges that offer a natural privacy screen. With no rear neighbours, you can enjoy unobstructed views and ultimate tranquility. The backyard backs directly onto scenic walking trail. Whether you're relaxing in the garden, hosting gatherings, or simply enjoying the natural beauty, this outdoor space is a true retreat. Whether you're a young family, a professional looking for a low-maintenance home, or a first-time buyer ready to plant roots, 25 Abaca Way delivers style, comfort, and convenience in one great package. 24-hr irrevocable on all offers as per Form 244 (id:44758)
房源概要
|
MLS® Number
|
X12103122 |
|
房源类型
|
民宅 |
|
社区名字
|
8211 - Stittsville (North) |
|
特征
|
Irregular Lot Size, Lane |
|
总车位
|
3 |
详 情
|
浴室
|
3 |
|
地上卧房
|
3 |
|
总卧房
|
3 |
|
公寓设施
|
Fireplace(s) |
|
赠送家电包括
|
Garage Door Opener Remote(s), Blinds, Central Vacuum, 洗碗机, 烘干机, Garage Door Opener, Hood 电扇, 炉子, 洗衣机, 冰箱 |
|
地下室进展
|
已装修 |
|
地下室类型
|
全完工 |
|
施工种类
|
附加的 |
|
空调
|
中央空调 |
|
外墙
|
砖, 乙烯基壁板 |
|
壁炉
|
有 |
|
Fireplace Total
|
1 |
|
地基类型
|
混凝土 |
|
客人卫生间(不包含洗浴)
|
1 |
|
供暖方式
|
天然气 |
|
供暖类型
|
压力热风 |
|
储存空间
|
2 |
|
内部尺寸
|
1500 - 2000 Sqft |
|
类型
|
联排别墅 |
|
设备间
|
市政供水 |
车 位
土地
|
英亩数
|
无 |
|
污水道
|
Sanitary Sewer |
|
土地深度
|
98 Ft ,3 In |
|
土地宽度
|
21 Ft ,3 In |
|
不规则大小
|
21.3 X 98.3 Ft ; Lot Size Irregular |
|
规划描述
|
R3z |
房 间
| 楼 层 |
类 型 |
长 度 |
宽 度 |
面 积 |
|
二楼 |
主卧 |
4.3 m |
4.4 m |
4.3 m x 4.4 m |
|
二楼 |
浴室 |
3.3 m |
1.8 m |
3.3 m x 1.8 m |
|
二楼 |
第二卧房 |
3.1 m |
4.1 m |
3.1 m x 4.1 m |
|
二楼 |
第三卧房 |
3.2 m |
3.1 m |
3.2 m x 3.1 m |
|
二楼 |
浴室 |
1.8 m |
2.6 m |
1.8 m x 2.6 m |
|
Lower Level |
娱乐,游戏房 |
4.4 m |
6.1 m |
4.4 m x 6.1 m |
|
一楼 |
门厅 |
0.7 m |
1.3 m |
0.7 m x 1.3 m |
|
一楼 |
厨房 |
3.1 m |
2.9 m |
3.1 m x 2.9 m |
|
一楼 |
客厅 |
6.3 m |
4.9 m |
6.3 m x 4.9 m |
https://www.realtor.ca/real-estate/28213507/25-abaca-way-ottawa-8211-stittsville-north




































