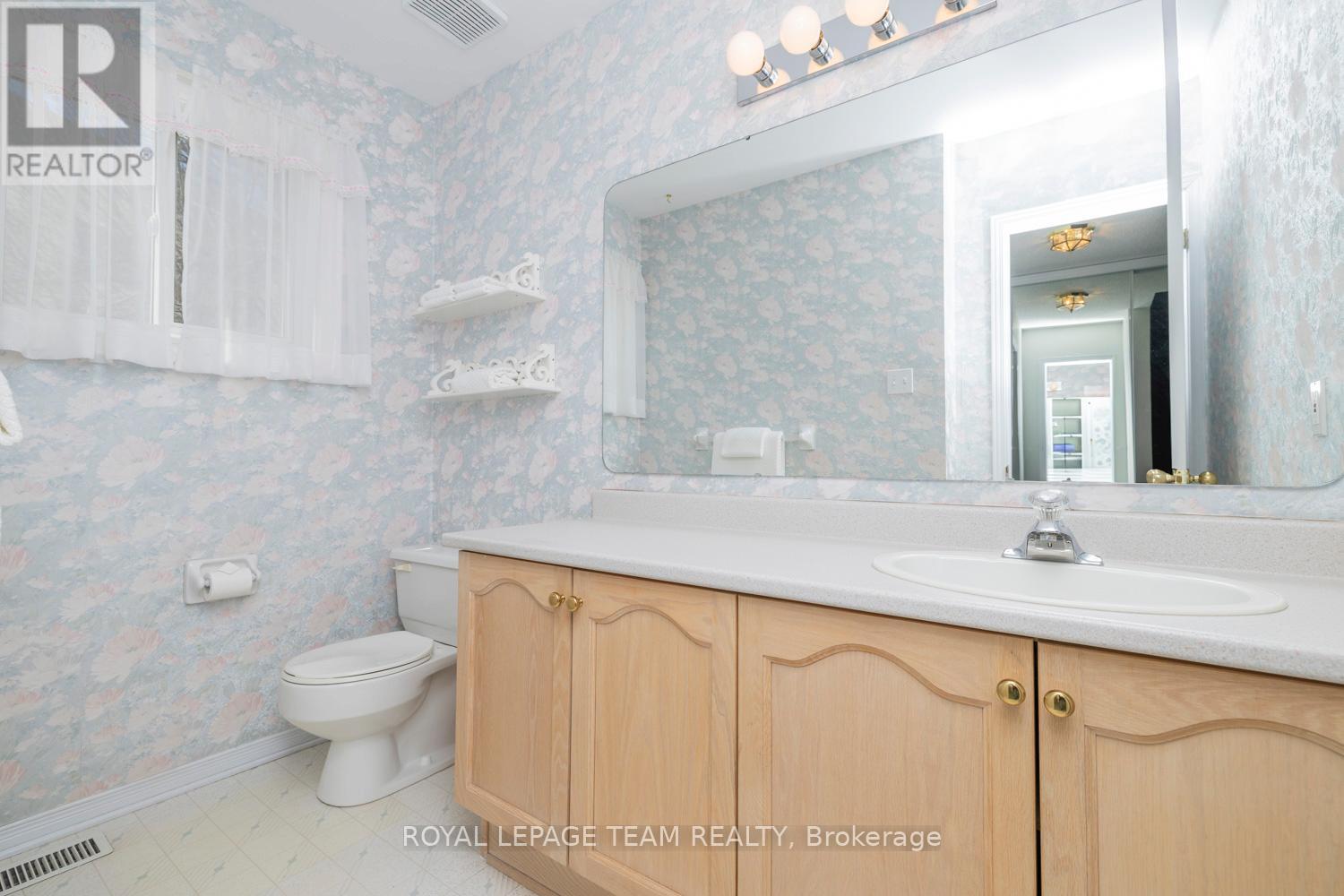25 Bramblewood Crescent Ottawa, Ontario K2M 2H2

$759,900
OPEN HOUSE Sat & Sun April 5 & 6 2-4 pm. Welcome to 25 Bramblewood Crescent, a two-storey 4 bedroom, 2.5 bathroom home in Bridlewood, Kanata, lovingly cared for by the original owner since 1993. This home is on a quiet child-friendly crescent with no rear neighbours, backing onto a treed right-of-way with a walking/skiing trail just out the back gate. Traditional layout with living room off the foyer, dining room in behind and the kitchen and family room across the back of the house. The eat-in kitchen has sliding patio doors leading to the backyard, door to the basement stairs, and is open to the family room with wood burning fireplace. The convenient mud room/laundry room has access to the double car garage and side yard, and is just next to the two-piece powder room. All four bedrooms in this home are of ample size with great closet space, with the primary bedroom featuring a four-piece ensuite. The basement is drywalled but otherwise unfinished, with a workshop area and built-in storage shelves. Enjoy the privacy of the two-tier deck in the fully fenced backyard. Deck 2020; Metal Roof 2019; All Windows on main and second level 2013; High-efficiency Furnace 2012; Roughed-in Central Vac; Pony panel in garage for a hot tub that has been removed. Quick closing available. Some photos virtually staged. 24 hour irrevocable please. Come and put your personal touch on this lovely, spacious home! (id:44758)
Open House
此属性有开放式房屋!
2:00 pm
结束于:4:00 pm
2:00 pm
结束于:4:00 pm
房源概要
| MLS® Number | X12058511 |
| 房源类型 | 民宅 |
| 社区名字 | 9004 - Kanata - Bridlewood |
| 总车位 | 6 |
| 结构 | Deck |
详 情
| 浴室 | 3 |
| 地上卧房 | 4 |
| 总卧房 | 4 |
| 公寓设施 | Fireplace(s) |
| 赠送家电包括 | Garage Door Opener Remote(s), Water Heater, 洗碗机, Garage Door Opener, Hood 电扇 |
| 地下室进展 | 已完成 |
| 地下室类型 | Full (unfinished) |
| 施工种类 | 独立屋 |
| 外墙 | 砖, 乙烯基壁板 |
| 壁炉 | 有 |
| Fireplace Total | 1 |
| 地基类型 | 混凝土浇筑 |
| 客人卫生间(不包含洗浴) | 1 |
| 供暖方式 | 天然气 |
| 供暖类型 | 压力热风 |
| 储存空间 | 2 |
| 类型 | 独立屋 |
| 设备间 | 市政供水 |
车 位
| 附加车库 | |
| Garage | |
| 入内式车位 |
土地
| 英亩数 | 无 |
| 围栏类型 | Fenced Yard |
| 污水道 | Sanitary Sewer |
| 土地深度 | 108 Ft ,5 In |
| 土地宽度 | 51 Ft |
| 不规则大小 | 51.01 X 108.43 Ft |
| 规划描述 | R1t |
房 间
| 楼 层 | 类 型 | 长 度 | 宽 度 | 面 积 |
|---|---|---|---|---|
| 二楼 | 第三卧房 | 3.6576 m | 3.6322 m | 3.6576 m x 3.6322 m |
| 二楼 | Bedroom 4 | 3.4036 m | 3.1242 m | 3.4036 m x 3.1242 m |
| 二楼 | 浴室 | 3.1242 m | 2.413 m | 3.1242 m x 2.413 m |
| 二楼 | 主卧 | 5.3848 m | 3.9878 m | 5.3848 m x 3.9878 m |
| 二楼 | 浴室 | 2.8194 m | 2.54 m | 2.8194 m x 2.54 m |
| 二楼 | 第二卧房 | 4.191 m | 3.6322 m | 4.191 m x 3.6322 m |
| 地下室 | Workshop | 4.9784 m | 4.5974 m | 4.9784 m x 4.5974 m |
| 一楼 | 客厅 | 3.9116 m | 3.3274 m | 3.9116 m x 3.3274 m |
| 一楼 | 餐厅 | 3.81 m | 3.0226 m | 3.81 m x 3.0226 m |
| 一楼 | 厨房 | 3.5306 m | 3.175 m | 3.5306 m x 3.175 m |
| 一楼 | Eating Area | 3.5306 m | 2.413 m | 3.5306 m x 2.413 m |
| 一楼 | 家庭房 | 4.9276 m | 3.048 m | 4.9276 m x 3.048 m |
| 一楼 | 洗衣房 | 3.048 m | 1.5748 m | 3.048 m x 1.5748 m |
设备间
| 污水道 | 已安装 |
https://www.realtor.ca/real-estate/28112835/25-bramblewood-crescent-ottawa-9004-kanata-bridlewood





















































