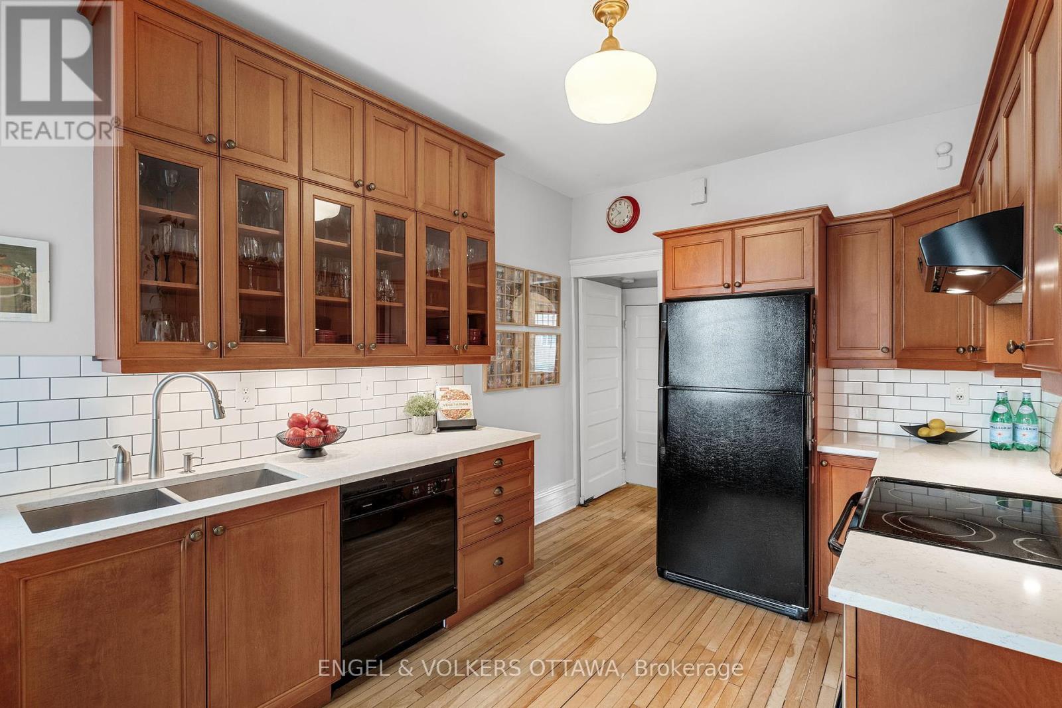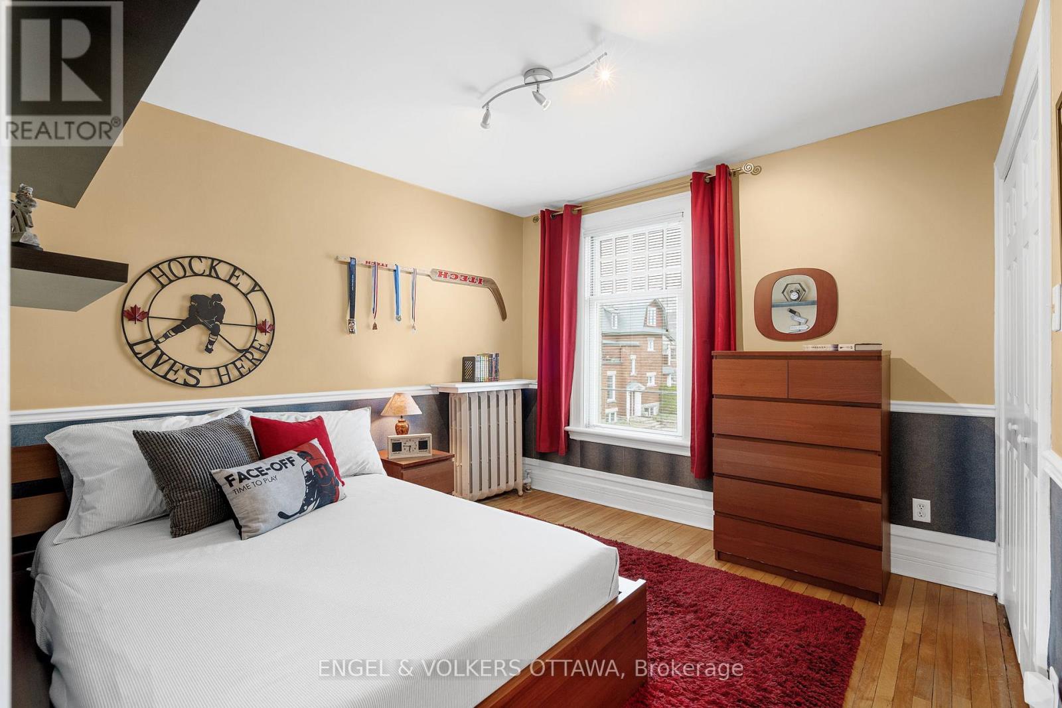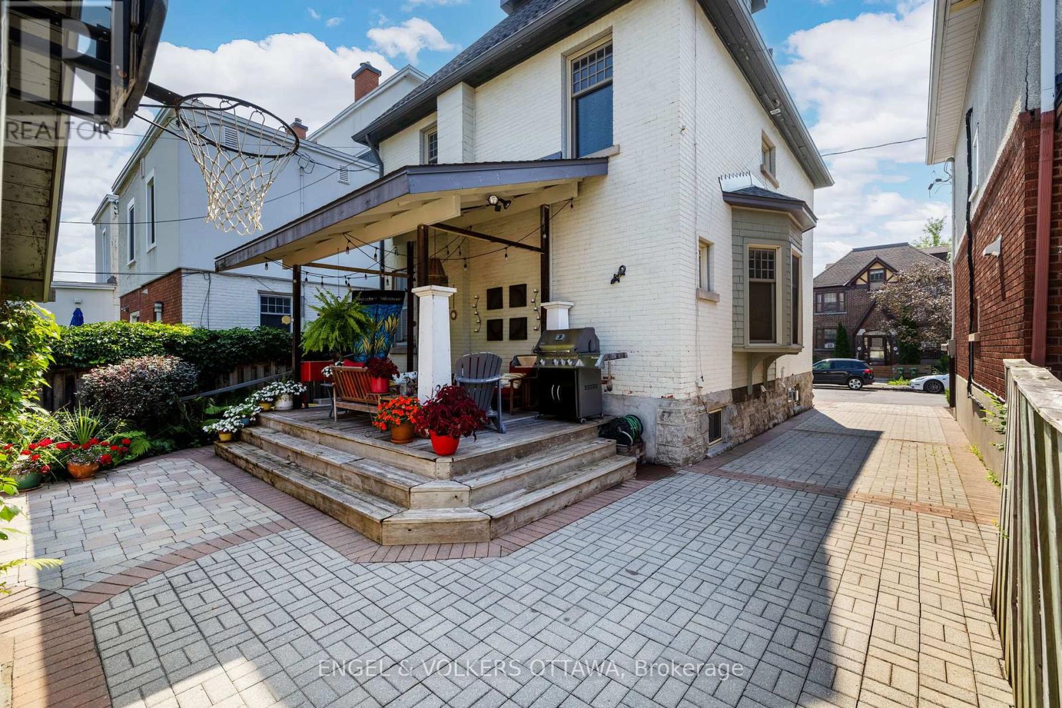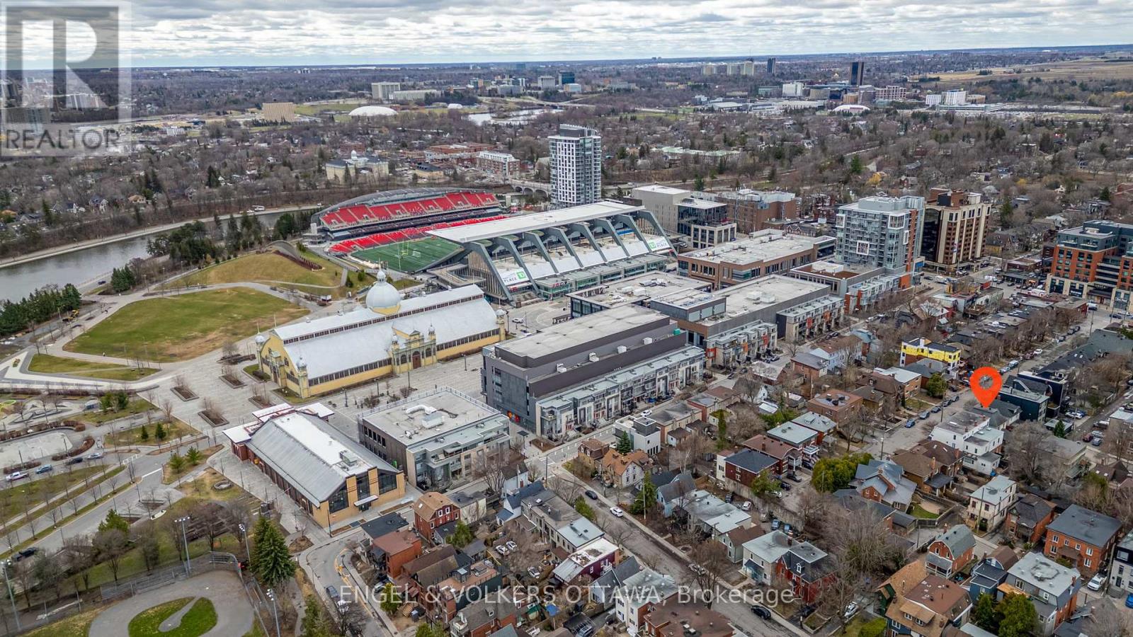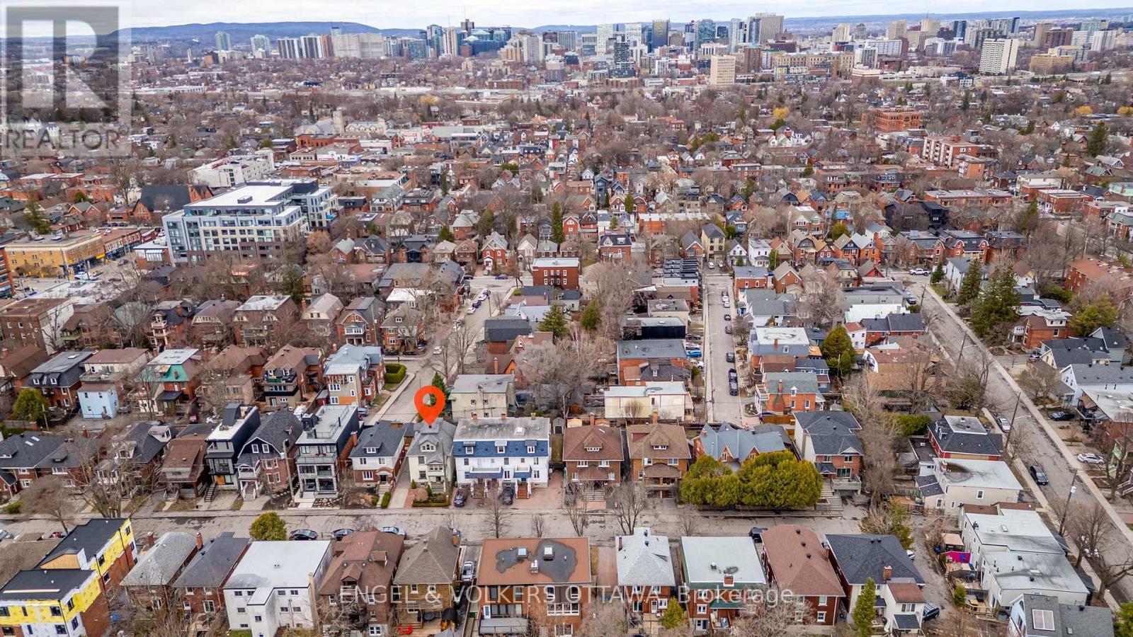5 卧室
3 浴室
1500 - 2000 sqft
壁炉
Wall Unit
地暖
Landscaped
$1,298,880
This beautifully preserved and thoughtfully updated 3-storey brick home, nestled on a quiet cul-de-sac in the Glebe, is just steps from Lansdowne, the Rideau Canal, top-rated schools, parks, and vibrant Bank Street amenities. 25 Clarey is a 4 + 1 bedroom home that offers over 2,000 sq. ft. (MPAC) of finished living space across four levels, blending early 20th-century character with modern finishings. The charming façade, complete with manicured front landscaping and stone accents, opens into a warm and inviting interior featuring high ceilings, original trim work, hardwood flooring, and large windows that fill the space with natural light. The main floor boasts a formal living room, a large dedicated dining room perfect for hosting, a 2-piece bathroom, and an updated kitchen with quartz counters, shaker-style wood cabinetry, and a subway tile backsplash. Upstairs, the second floor includes four generously sized bedrooms, a fully renovated 4-piece bath, and a bright sunroom with treetop views. The third floor features a spacious and versatile room framed by charming arched windows. Whether you envision a serene work-from-home environment, a creative studio, or a playroom, this area adapts effortlessly. The fully finished basement offers a cozy rec room with a gas fireplace, the 5th bedroom, and a 3-piece bathroom with a laundry area. The professionally hardscaped backyard space with interlock stone features multiple zones for entertaining and relaxation, including a covered porch lounge, space for grilling, and a sun-soaked lower patio, perfect for a dining area. Surrounded by mature greenery and climbing vines, this outdoor area is designed for both tranquil evenings and lively gatherings. The detached garage adds both functionality and character, accessed via a long, private laneway with room for three vehicles. This is your chance to own a classic Glebe residence with room to grow and charm to spare in an unbeatable location. (id:44758)
Open House
此属性有开放式房屋!
开始于:
11:30 am
结束于:
1:00 pm
房源概要
|
MLS® Number
|
X12100973 |
|
房源类型
|
民宅 |
|
社区名字
|
4402 - Glebe |
|
附近的便利设施
|
公园, 公共交通, 学校 |
|
社区特征
|
社区活动中心 |
|
特征
|
Cul-de-sac, Lane |
|
总车位
|
5 |
|
结构
|
Deck |
详 情
|
浴室
|
3 |
|
地上卧房
|
4 |
|
地下卧室
|
1 |
|
总卧房
|
5 |
|
Age
|
100+ Years |
|
公寓设施
|
Fireplace(s) |
|
赠送家电包括
|
Water Heater - Tankless, Blinds, 洗碗机, 烘干机, Hood 电扇, Storage Shed, 炉子, 洗衣机, 窗帘, 冰箱 |
|
地下室类型
|
Full |
|
施工种类
|
独立屋 |
|
空调
|
Wall Unit |
|
外墙
|
砖 |
|
壁炉
|
有 |
|
地基类型
|
混凝土 |
|
客人卫生间(不包含洗浴)
|
1 |
|
供暖方式
|
天然气 |
|
供暖类型
|
地暖 |
|
储存空间
|
3 |
|
内部尺寸
|
1500 - 2000 Sqft |
|
类型
|
独立屋 |
|
设备间
|
市政供水 |
车 位
土地
|
英亩数
|
无 |
|
土地便利设施
|
公园, 公共交通, 学校 |
|
Landscape Features
|
Landscaped |
|
污水道
|
Sanitary Sewer |
|
土地深度
|
90 Ft ,3 In |
|
土地宽度
|
34 Ft |
|
不规则大小
|
34 X 90.3 Ft |
房 间
| 楼 层 |
类 型 |
长 度 |
宽 度 |
面 积 |
|
二楼 |
浴室 |
2.26 m |
2.28 m |
2.26 m x 2.28 m |
|
二楼 |
Sunroom |
2.14 m |
3.06 m |
2.14 m x 3.06 m |
|
二楼 |
主卧 |
3.84 m |
3.04 m |
3.84 m x 3.04 m |
|
二楼 |
第二卧房 |
3.06 m |
2.96 m |
3.06 m x 2.96 m |
|
二楼 |
第三卧房 |
3.74 m |
2.9 m |
3.74 m x 2.9 m |
|
二楼 |
Bedroom 4 |
3.44 m |
3.26 m |
3.44 m x 3.26 m |
|
三楼 |
Office |
4.23 m |
3.55 m |
4.23 m x 3.55 m |
|
三楼 |
起居室 |
4.02 m |
4.92 m |
4.02 m x 4.92 m |
|
Lower Level |
娱乐,游戏房 |
6.73 m |
7.19 m |
6.73 m x 7.19 m |
|
Lower Level |
洗衣房 |
2.39 m |
3.76 m |
2.39 m x 3.76 m |
|
Lower Level |
Bedroom 5 |
3.27 m |
3.76 m |
3.27 m x 3.76 m |
|
Lower Level |
其它 |
3.42 m |
1.55 m |
3.42 m x 1.55 m |
|
Lower Level |
Exercise Room |
1.99 m |
2.87 m |
1.99 m x 2.87 m |
|
一楼 |
门厅 |
0.96 m |
1.34 m |
0.96 m x 1.34 m |
|
一楼 |
客厅 |
3.96 m |
4.02 m |
3.96 m x 4.02 m |
|
一楼 |
餐厅 |
4.05 m |
4.61 m |
4.05 m x 4.61 m |
|
一楼 |
厨房 |
3.85 m |
2.86 m |
3.85 m x 2.86 m |
|
一楼 |
浴室 |
1.36 m |
1.75 m |
1.36 m x 1.75 m |
https://www.realtor.ca/real-estate/28208143/25-clarey-avenue-ottawa-4402-glebe












