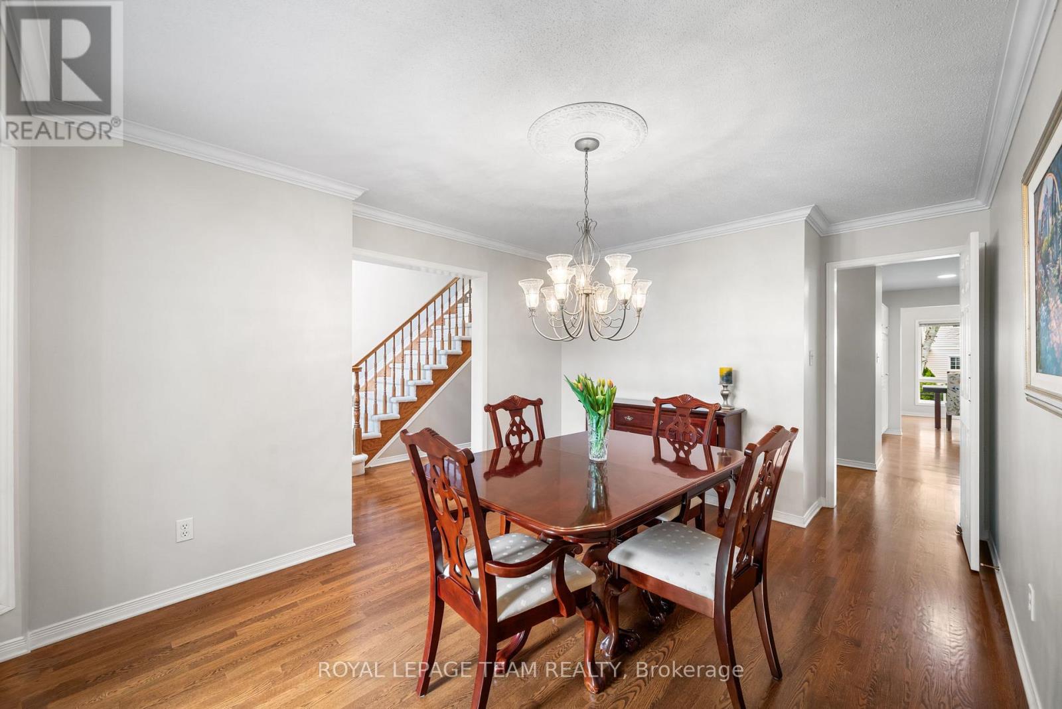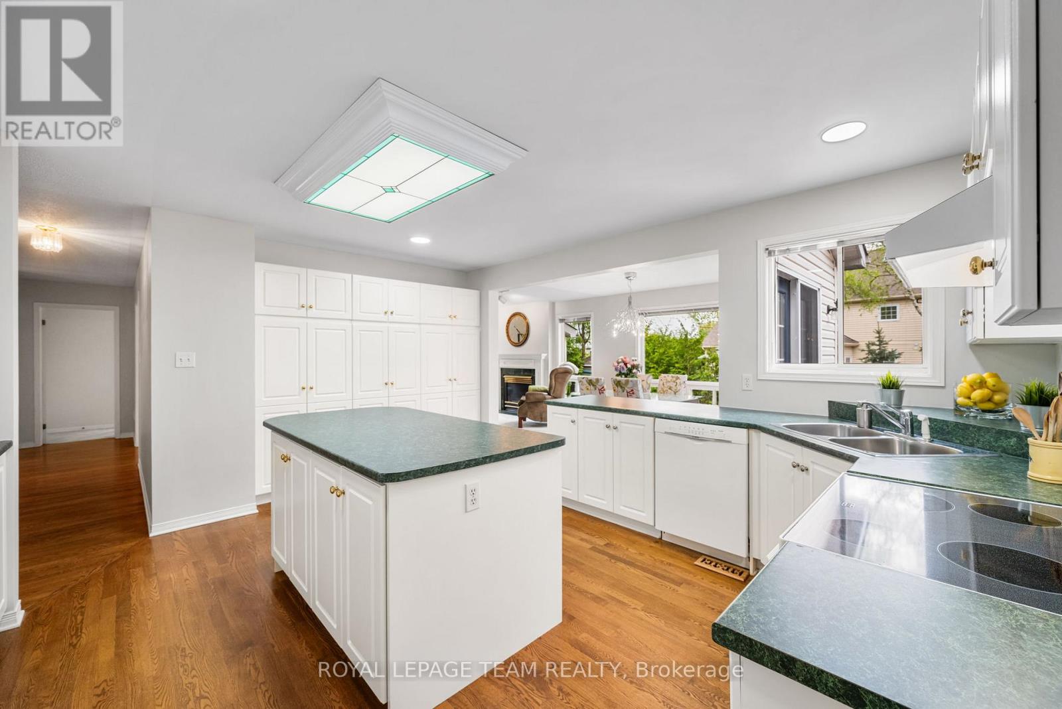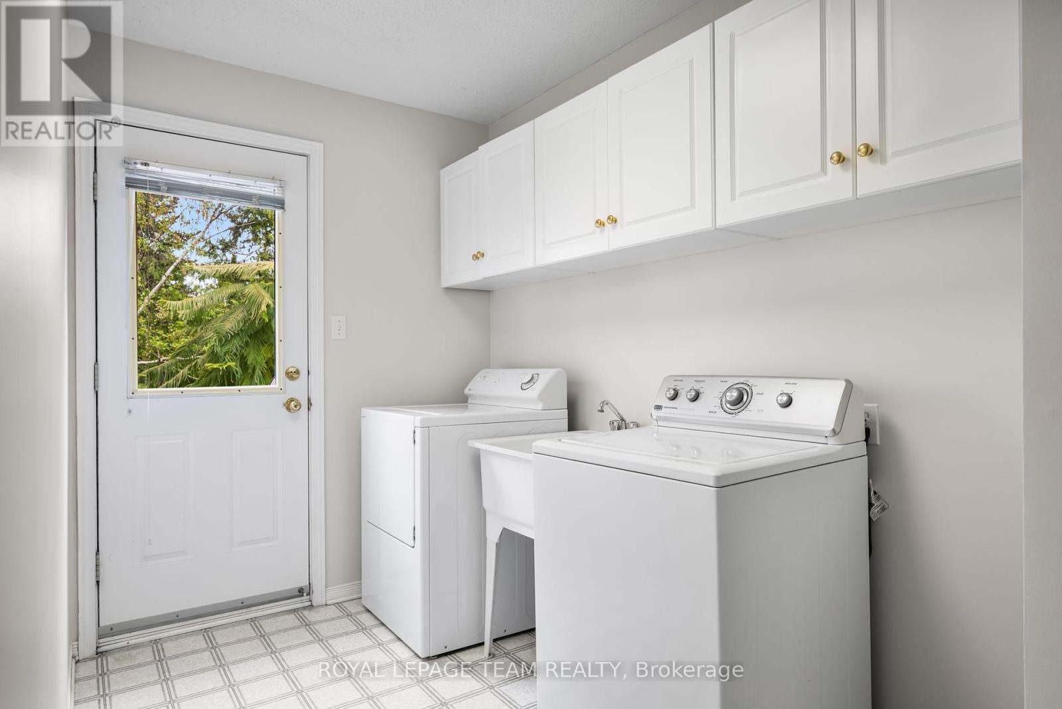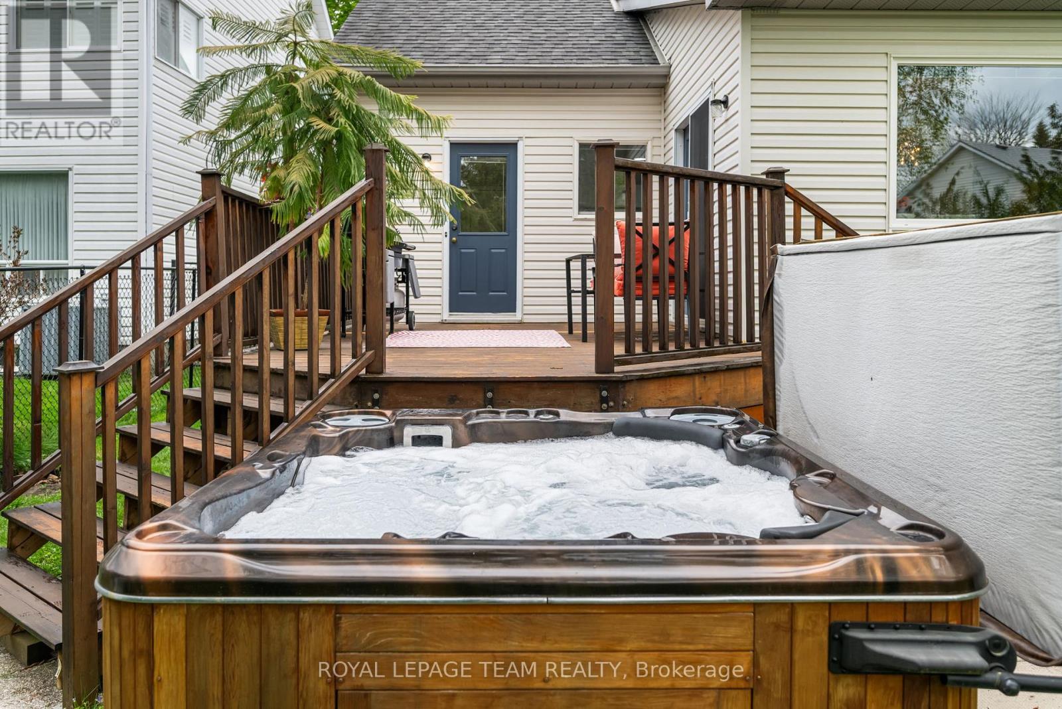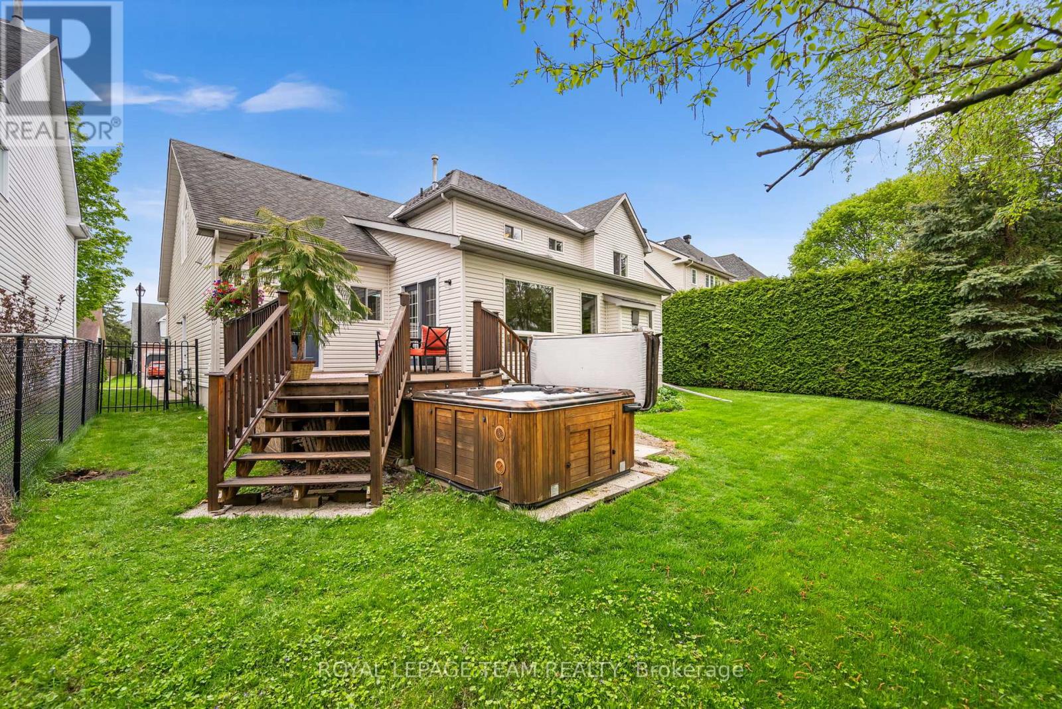5 卧室
4 浴室
3000 - 3500 sqft
壁炉
中央空调
风热取暖
$1,049,900
This extremely spacious 5-bedroom home on one of Crossing Bridge's finest streets will impress as soon as you set your eyes on the front of the house with its exceptional curb appeal and huge covered front porch to enjoy a morning coffee, watch the kids play, or chat with neighbours. This popular Appleton II model from renowned builder Monarch offers abundant living space at 3,249 sq ft above grade, combined with a functional layout. The centre hall plan with living and dining rooms on each side of the foyer is a touch of traditional elegance, with both rooms featuring attractive bay windows to maximize light. Cooking will be a pleasure in the sunlight-filled kitchen featuring a large prep island, extensive counter space, and tons of storage, including a wall of pantries. The eat-in area can accommodate a family-sized table. The main floor includes a large family room with gas FP, powder room, laundry/mud room with side entrance, and bedroom with ensuite bath perfect for guests or office use! The double garage is accessible through the convenient inside entry. Upstairs are 4 generous bedrooms, including a massive primary complete with 2 his & hers walk-in closets and a large ensuite with a soaker tub. The main family bath completes this level. The unfinished basement offers development options for recreation, exercise, playroom, or additional bedrooms. The backyard features a large deck - perfect for entertaining, and a hot tub! Ample space exists for gardening enthusiasts to be creative. AC installed in 2024 and furnace in 2017. This tranquil and convenient location is in close proximity to the 417, shopping, Costco, the Canadian Tire Centre, parks, golf and excellent schools. (id:44758)
Open House
此属性有开放式房屋!
开始于:
2:00 pm
结束于:
4:00 pm
房源概要
|
MLS® Number
|
X12165199 |
|
房源类型
|
民宅 |
|
社区名字
|
8202 - Stittsville (Central) |
|
总车位
|
6 |
详 情
|
浴室
|
4 |
|
地上卧房
|
5 |
|
总卧房
|
5 |
|
公寓设施
|
Fireplace(s) |
|
赠送家电包括
|
Garage Door Opener Remote(s), Central Vacuum, Water Heater, 洗碗机, 烘干机, 微波炉, 炉子, 洗衣机, 冰箱 |
|
地下室进展
|
已完成 |
|
地下室类型
|
N/a (unfinished) |
|
施工种类
|
独立屋 |
|
空调
|
中央空调 |
|
外墙
|
砖, 乙烯基壁板 |
|
壁炉
|
有 |
|
Flooring Type
|
Hardwood |
|
地基类型
|
混凝土浇筑 |
|
客人卫生间(不包含洗浴)
|
1 |
|
供暖方式
|
天然气 |
|
供暖类型
|
压力热风 |
|
储存空间
|
2 |
|
内部尺寸
|
3000 - 3500 Sqft |
|
类型
|
独立屋 |
|
设备间
|
市政供水 |
车 位
土地
|
英亩数
|
无 |
|
污水道
|
Sanitary Sewer |
|
土地深度
|
100 Ft ,6 In |
|
土地宽度
|
61 Ft |
|
不规则大小
|
61 X 100.5 Ft |
房 间
| 楼 层 |
类 型 |
长 度 |
宽 度 |
面 积 |
|
二楼 |
第三卧房 |
3.47 m |
3.58 m |
3.47 m x 3.58 m |
|
二楼 |
浴室 |
2.32 m |
2.35 m |
2.32 m x 2.35 m |
|
二楼 |
Bedroom 4 |
4.03 m |
2.99 m |
4.03 m x 2.99 m |
|
二楼 |
主卧 |
7.98 m |
7.47 m |
7.98 m x 7.47 m |
|
二楼 |
浴室 |
3.04 m |
3.48 m |
3.04 m x 3.48 m |
|
二楼 |
第二卧房 |
4.13 m |
3.49 m |
4.13 m x 3.49 m |
|
一楼 |
客厅 |
4.84 m |
3.42 m |
4.84 m x 3.42 m |
|
一楼 |
餐厅 |
5.18 m |
3.45 m |
5.18 m x 3.45 m |
|
一楼 |
家庭房 |
6.27 m |
4.72 m |
6.27 m x 4.72 m |
|
一楼 |
Eating Area |
3.18 m |
3.45 m |
3.18 m x 3.45 m |
|
一楼 |
厨房 |
4.34 m |
4.94 m |
4.34 m x 4.94 m |
|
一楼 |
洗衣房 |
4.38 m |
1.89 m |
4.38 m x 1.89 m |
|
一楼 |
卧室 |
4.99 m |
3.43 m |
4.99 m x 3.43 m |
|
一楼 |
浴室 |
1.81 m |
1.96 m |
1.81 m x 1.96 m |
https://www.realtor.ca/real-estate/28349248/25-crantham-crescent-ottawa-8202-stittsville-central











