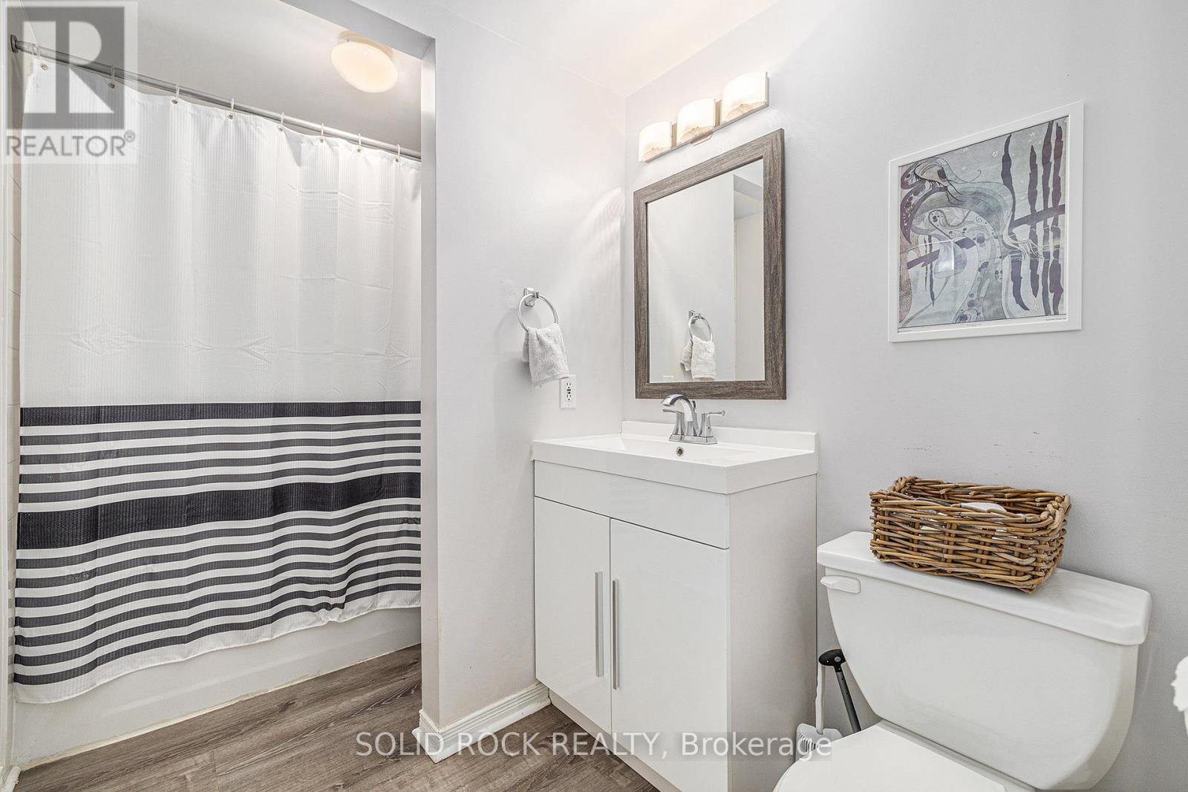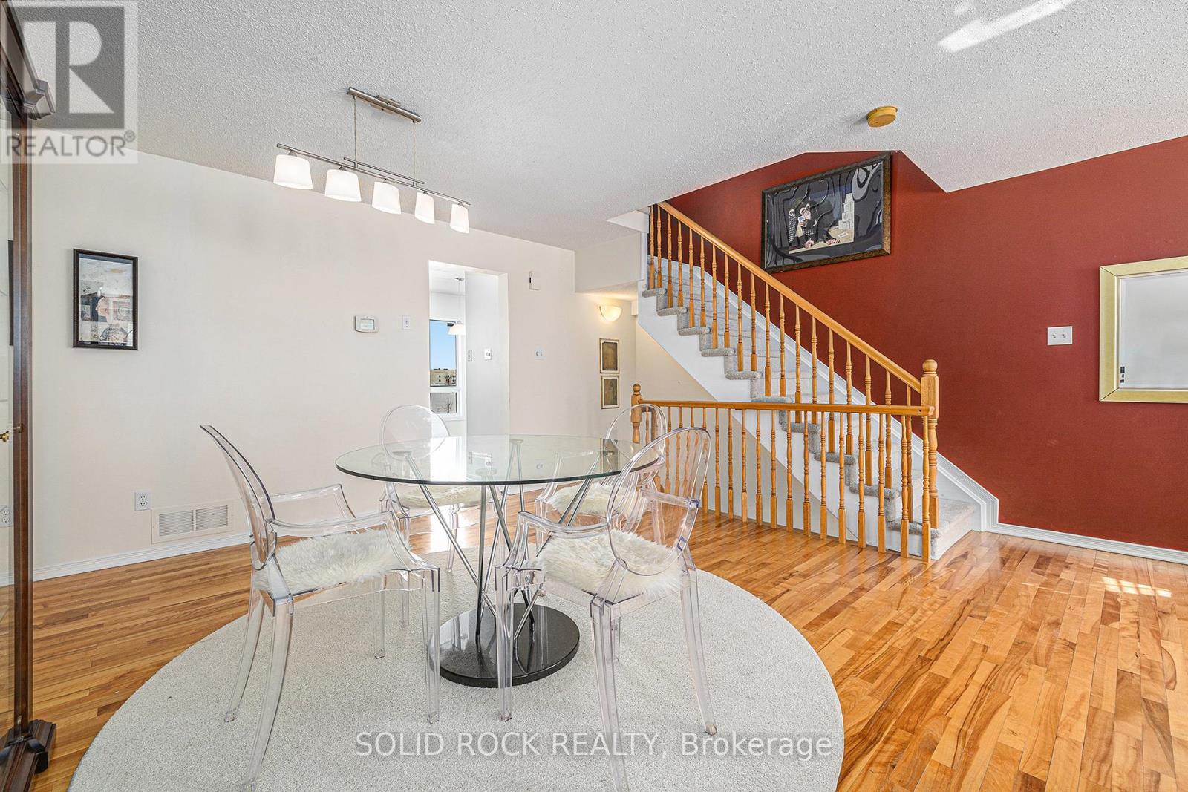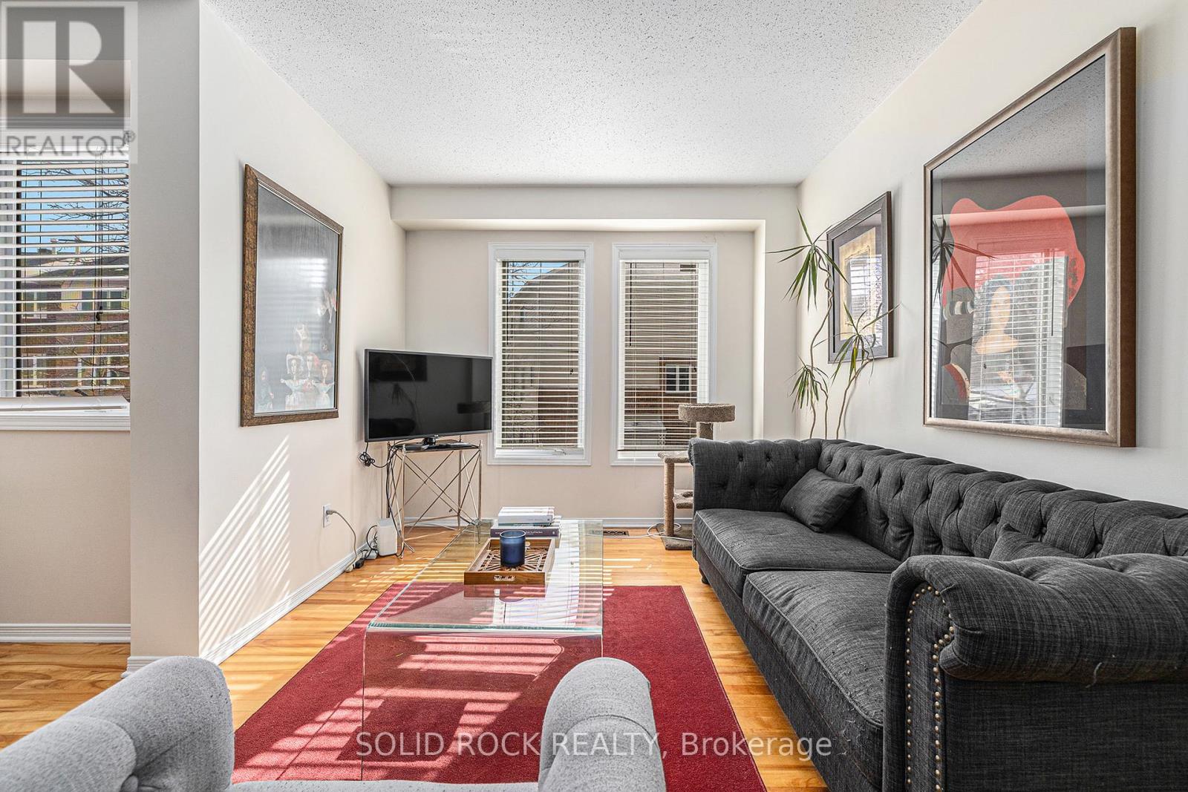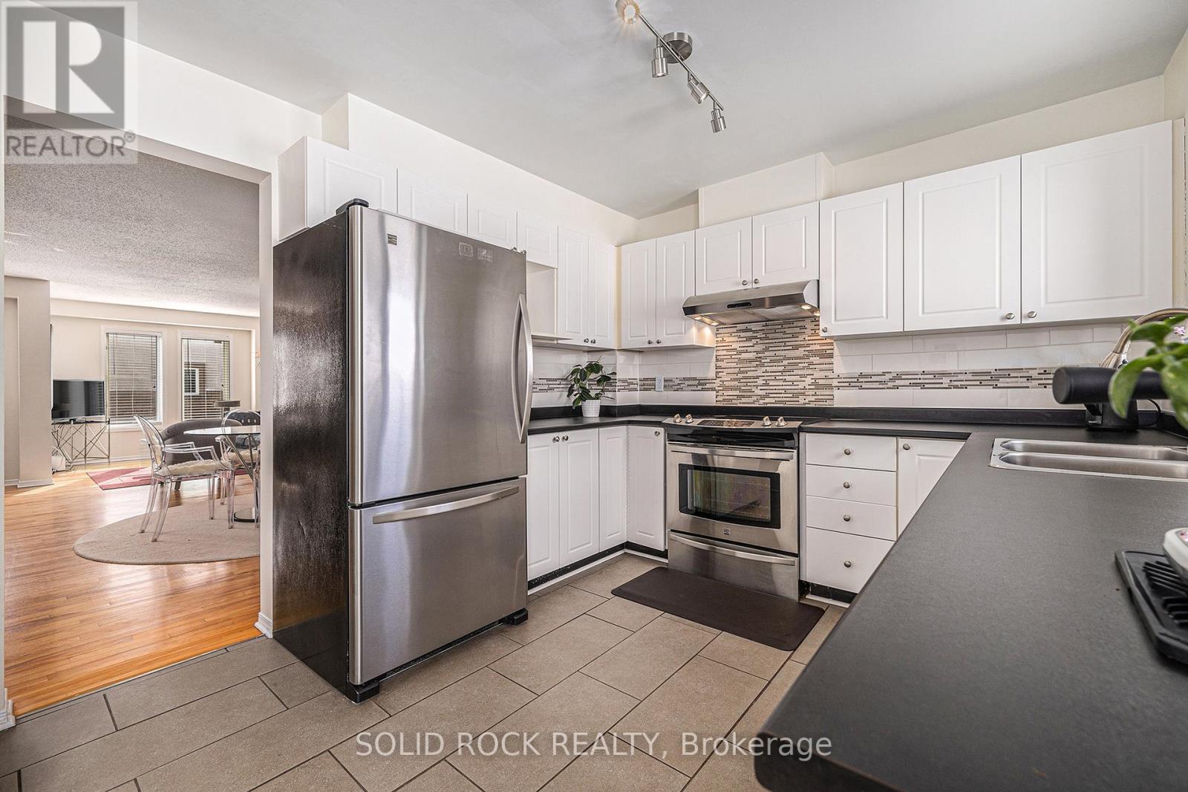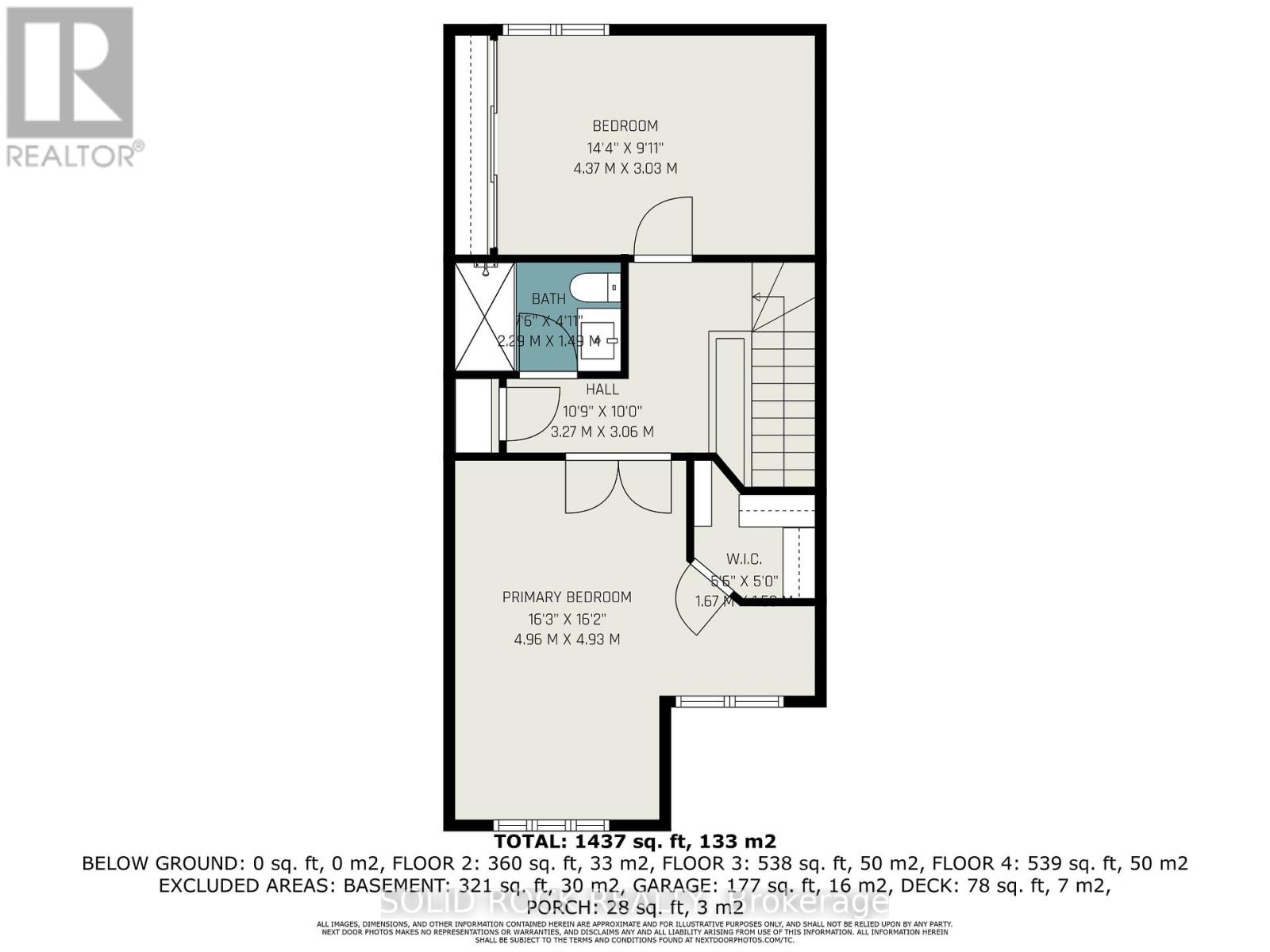2 卧室
2 浴室
1500 - 2000 sqft
中央空调
风热取暖
$575,000
A great weekend for OPEN HOUSES: Sat April 12, 2-4 pm. Sun April 13, 2-4 pm. A hidden gem! Imagine morning coffee on your back deck while overlooking the back pond. Welcome to your new home at 25 Drayton. A private just off Montreal Road overlooking the newly developing Wateridge Village on the former Rockcliffe Air Base. Walk into the foyer and find a full bathroom adjacent to the family room or office with a walk out to the deck overlooking the yard with no immediate rear neighbours, just some wildlife on the pond. Basement is for the laundry and lots of storage. Upstairs is a beautifully elegant living/dining room and an eat-in kitchen. The top floor boasts 2 large bedrooms, one with a walk-in closet and another full bath. What a great spot to call home for first time home buyers or the professional couple. 10 minutes to downtown. Parking for 2 cars including the garage with inside entry. A rare find, no one ever moves from this quaint little private. A/C 2023, Entry Level Bathroom vanity 2018, Entry Level Flooring 2018, Front Door 2019, Garage Door opener 2019. $45 / mnth common fee for road maintenance and snow removal, Approx Utilities: Hydro: $80.00/mnth, Gas: $120.00/mnth, Water: $60/mnth, Hot Water Tank Rental: $30/mnth (id:44758)
Open House
此属性有开放式房屋!
开始于:
2:00 pm
结束于:
4:00 pm
房源概要
|
MLS® Number
|
X12013694 |
|
房源类型
|
民宅 |
|
社区名字
|
3104 - CFB Rockcliffe and Area |
|
附近的便利设施
|
公共交通 |
|
特征
|
Lane |
|
总车位
|
2 |
详 情
|
浴室
|
2 |
|
地上卧房
|
2 |
|
总卧房
|
2 |
|
Age
|
16 To 30 Years |
|
赠送家电包括
|
Garage Door Opener Remote(s), Blinds, 洗碗机, 烘干机, 炉子, 洗衣机, 冰箱 |
|
地下室进展
|
已完成 |
|
地下室类型
|
Full (unfinished) |
|
施工种类
|
附加的 |
|
空调
|
中央空调 |
|
外墙
|
砖 Veneer, 乙烯基壁板 |
|
Flooring Type
|
Hardwood |
|
地基类型
|
混凝土浇筑 |
|
供暖方式
|
天然气 |
|
供暖类型
|
压力热风 |
|
储存空间
|
3 |
|
内部尺寸
|
1500 - 2000 Sqft |
|
类型
|
联排别墅 |
|
设备间
|
市政供水 |
车 位
土地
|
英亩数
|
无 |
|
土地便利设施
|
公共交通 |
|
污水道
|
Sanitary Sewer |
|
土地深度
|
75 Ft ,6 In |
|
土地宽度
|
17 Ft ,4 In |
|
不规则大小
|
17.4 X 75.5 Ft |
|
地表水
|
River/stream |
|
规划描述
|
住宅 Fourth Density Zone |
房 间
| 楼 层 |
类 型 |
长 度 |
宽 度 |
面 积 |
|
二楼 |
主卧 |
4.96 m |
4.93 m |
4.96 m x 4.93 m |
|
二楼 |
卧室 |
4.37 m |
3.03 m |
4.37 m x 3.03 m |
|
二楼 |
浴室 |
2.29 m |
1.43 m |
2.29 m x 1.43 m |
|
地下室 |
洗衣房 |
8.97 m |
4.96 m |
8.97 m x 4.96 m |
|
一楼 |
客厅 |
4.96 m |
4.29 m |
4.96 m x 4.29 m |
|
一楼 |
餐厅 |
4.96 m |
3.39 m |
4.96 m x 3.39 m |
|
一楼 |
厨房 |
4.96 m |
3.01 m |
4.96 m x 3.01 m |
|
一楼 |
门厅 |
1.66 m |
1.32 m |
1.66 m x 1.32 m |
|
一楼 |
家庭房 |
4.97 m |
3.02 m |
4.97 m x 3.02 m |
|
一楼 |
浴室 |
2.88 m |
1.71 m |
2.88 m x 1.71 m |
设备间
https://www.realtor.ca/real-estate/28011133/25-drayton-ottawa-3104-cfb-rockcliffe-and-area






