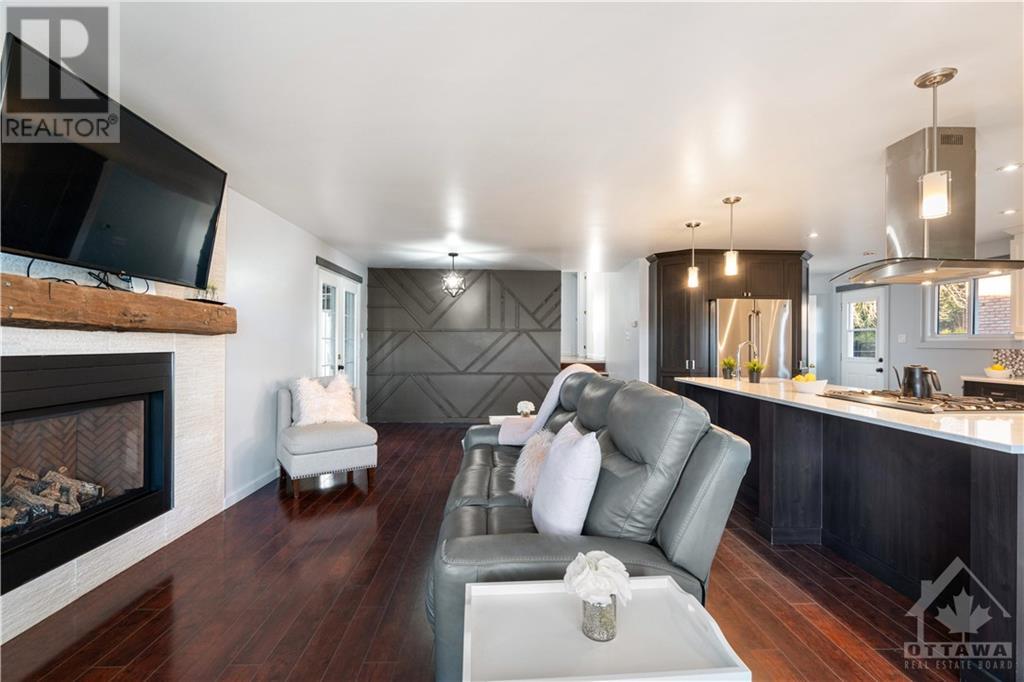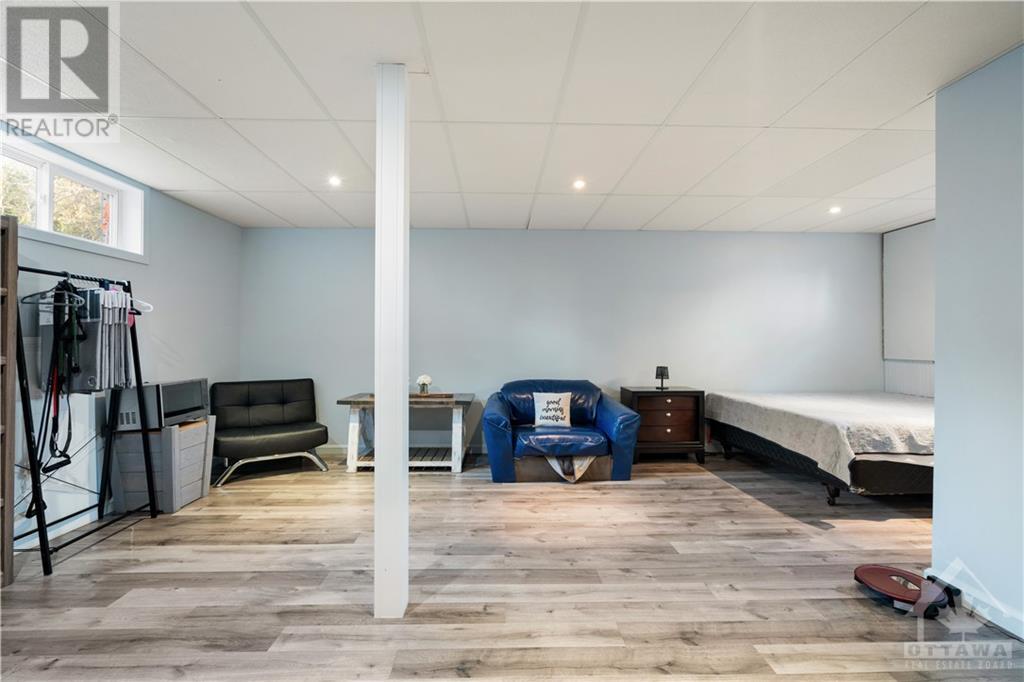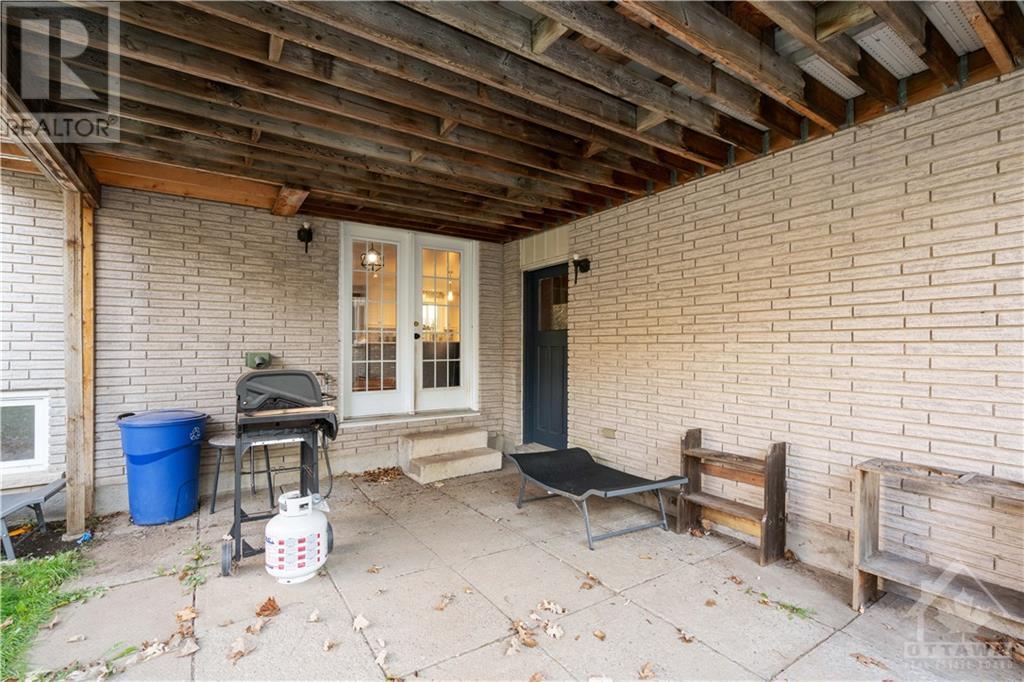3 卧室
2 浴室
平房
壁炉
Above Ground Pool
中央空调
风热取暖
$549,900
Flooring: Vinyl, Flooring: Ceramic, Welcome to Ingleside, a charming community along the scenic St. Lawrence River! This beautifully updated bungalow offers modern comforts and a warm, inviting atmosphere. The heart of the home is the gourmet kitchen, boasting ample cabinetry, a NG stove with a double oven, and sleek quartz countertops with bar seating—perfect for the home chef. The open-concept design seamlessly blends the kitchen, living room with a cozy NG fireplace, and a dining area (virtually staged), creating a bright and welcoming space for entertaining.\r\nThe dining room opens to a covered patio, leading to a large, fully fenced backyard featuring an above-ground pool, with no rear neighbours, and an attached, spacious two-car garage. Upstairs, you'll find a modern 5-piece bathroom with double sinks and three comfortable bedrooms. The lower level offers even more living space, with a family room filled with natural light, a 3-piece bathroom, and abundant storage. A true gem in a serene, family-friendly community!, Flooring: Laminate (id:44758)
房源概要
|
MLS® Number
|
X10744108 |
|
房源类型
|
民宅 |
|
临近地区
|
Ingleside |
|
社区名字
|
713 - Ingleside |
|
附近的便利设施
|
公园 |
|
总车位
|
4 |
|
泳池类型
|
Above Ground Pool |
详 情
|
浴室
|
2 |
|
地上卧房
|
3 |
|
总卧房
|
3 |
|
公寓设施
|
Fireplace(s) |
|
赠送家电包括
|
洗碗机, 烘干机, Hood 电扇, 冰箱, 炉子, 洗衣机 |
|
建筑风格
|
平房 |
|
地下室进展
|
部分完成 |
|
地下室类型
|
全部完成 |
|
施工种类
|
独立屋 |
|
空调
|
中央空调 |
|
外墙
|
砖 |
|
壁炉
|
有 |
|
Fireplace Total
|
1 |
|
地基类型
|
混凝土 |
|
供暖方式
|
天然气 |
|
供暖类型
|
压力热风 |
|
储存空间
|
1 |
|
类型
|
独立屋 |
|
设备间
|
市政供水 |
车 位
土地
|
英亩数
|
无 |
|
围栏类型
|
Fenced Yard |
|
土地便利设施
|
公园 |
|
污水道
|
Sanitary Sewer |
|
土地深度
|
150 Ft |
|
土地宽度
|
78 Ft |
|
不规则大小
|
78 X 150 Ft ; 1 |
|
规划描述
|
R1 |
房 间
| 楼 层 |
类 型 |
长 度 |
宽 度 |
面 积 |
|
二楼 |
浴室 |
2.92 m |
2.28 m |
2.92 m x 2.28 m |
|
二楼 |
主卧 |
2.92 m |
3.65 m |
2.92 m x 3.65 m |
|
二楼 |
卧室 |
3.4 m |
2.61 m |
3.4 m x 2.61 m |
|
二楼 |
卧室 |
3.4 m |
3.35 m |
3.4 m x 3.35 m |
|
地下室 |
浴室 |
2.31 m |
2.74 m |
2.31 m x 2.74 m |
|
地下室 |
设备间 |
4.03 m |
5.23 m |
4.03 m x 5.23 m |
|
地下室 |
其它 |
3.32 m |
3.4 m |
3.32 m x 3.4 m |
|
地下室 |
其它 |
3.3 m |
2.18 m |
3.3 m x 2.18 m |
|
地下室 |
家庭房 |
7.44 m |
6.07 m |
7.44 m x 6.07 m |
|
一楼 |
厨房 |
3.5 m |
6.14 m |
3.5 m x 6.14 m |
|
一楼 |
客厅 |
3.96 m |
5.2 m |
3.96 m x 5.2 m |
|
一楼 |
餐厅 |
3.96 m |
2.56 m |
3.96 m x 2.56 m |
|
一楼 |
门厅 |
3.5 m |
1.21 m |
3.5 m x 1.21 m |
设备间
https://www.realtor.ca/real-estate/27679557/25-hoople-street-south-stormont-713-ingleside-713-ingleside


































