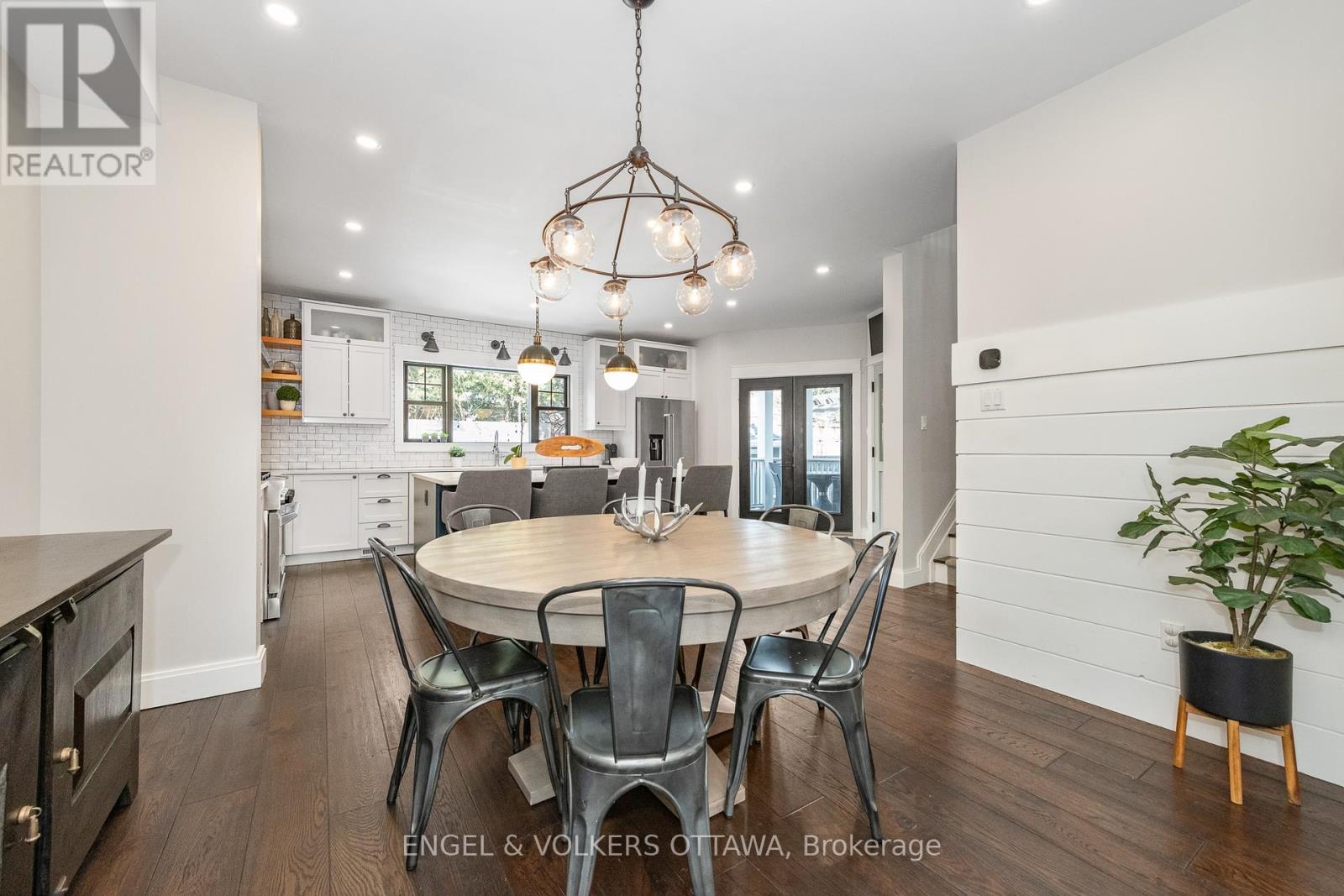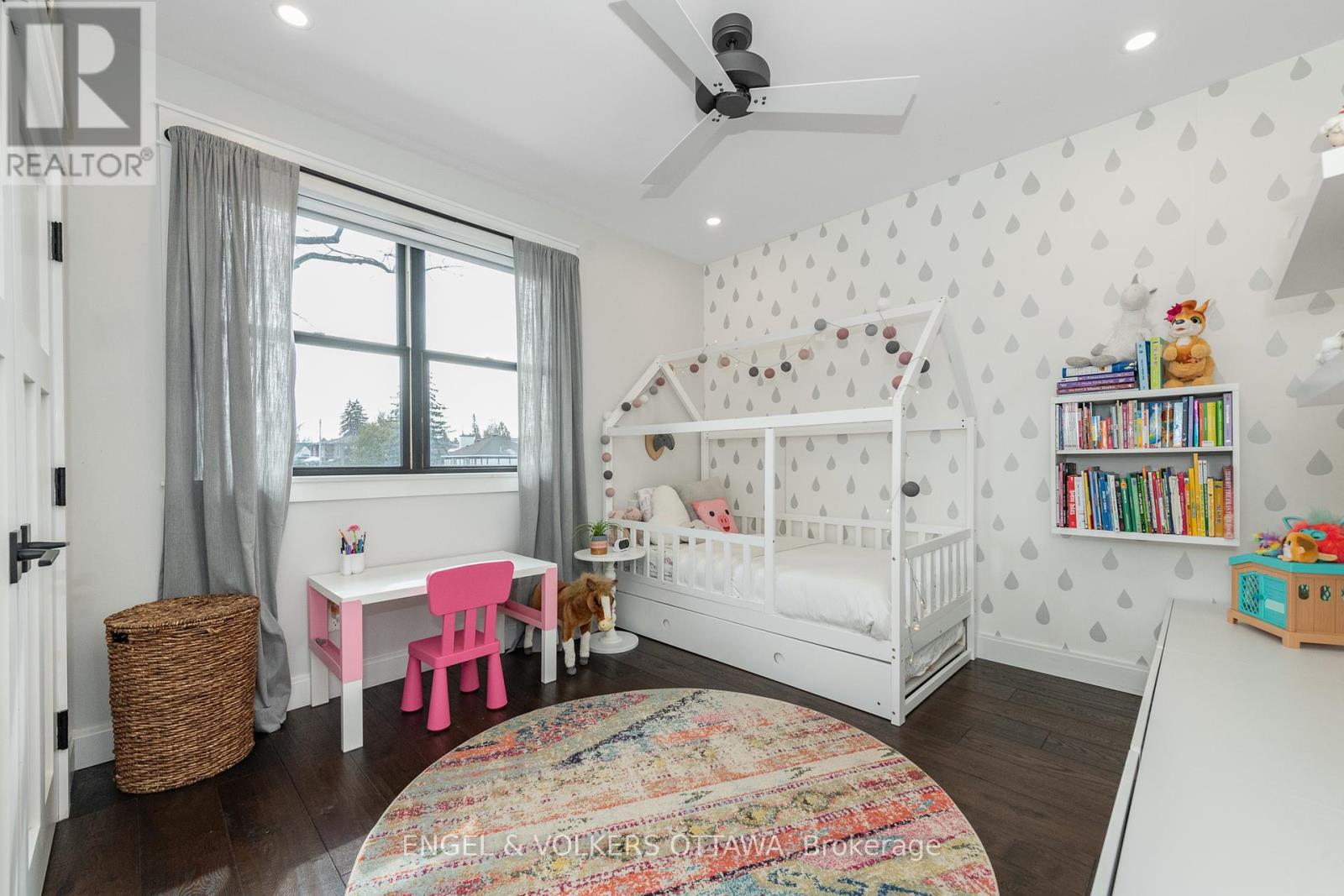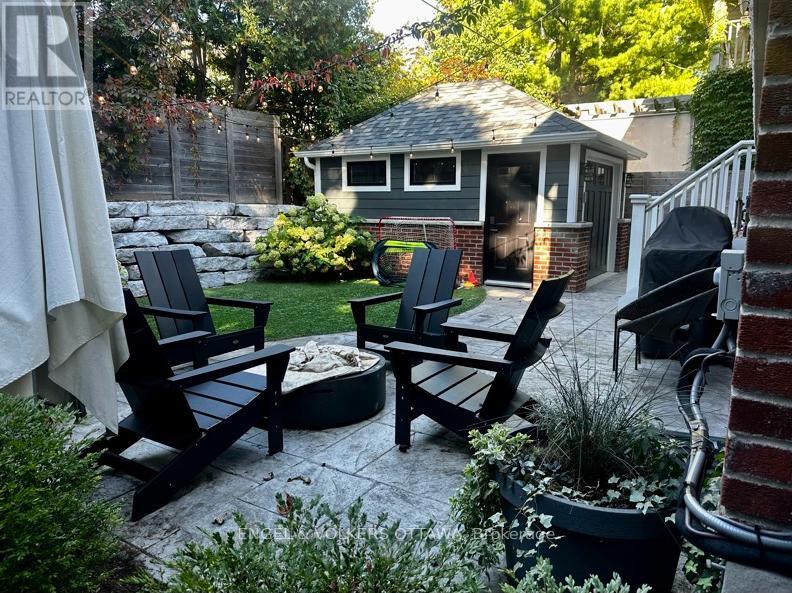5 卧室
4 浴室
壁炉
中央空调
风热取暖
$2,198,000
This stunning turn-key home in the heart of Ottawa is just steps from the Rideau Canal. Nestled on an extra-wide street lined with mature trees, this 5 bedroom, 3.5 bathroom property blends timeless charm with modern convenience, making it the perfect place for families and professionals alike. Step inside to a bright open-concept main floor, where gleaming hardwood floors and large windows create a warm and airy atmosphere. The modern chefs kitchen is a dream, featuring high-end stainless steel appliances, quartz countertops, a spacious island with a breakfast bar, custom cabinetry, a stylish backsplash, and a walk-in pantry. The living room is anchored by a cozy gas fireplace, while the elegant dining area is ideal for hosting. A convenient powder room and a mudroom with custom built-ins complete the main level. Upstairs, the private retreat awaits with 3 spacious bedrooms. The luxurious primary suite boasts a walk-in closet with custom organizers and a spa-like ensuite with a double vanity, a glass walk-in shower, and a soaker tub. Two additional bedrooms offer ample closet space and share a stylish full bathroom with modern finishes. A dedicated laundry area with modern appliances and extra storage adds to the home's convenience.The fully finished basement adds even more living space, featuring two additional bedrooms, a full bathroom, and a large recreation room perfect for a home theatre, playroom, or gym. Outside, the beautifully landscaped backyard offers a spacious patio, creating the perfect setting for entertaining or enjoying a quiet morning coffee. The property also includes a detached garage, providing secure parking and additional storage. Located in one of Ottawas most desirable neighbourhoods, this home is within walking distance to the Rideau Canal, top-rated schools, parks, shops, and transit. This is an exceptional opportunity to own a meticulously maintained, move-in-ready home. (id:44758)
房源概要
|
MLS® Number
|
X12018202 |
|
房源类型
|
民宅 |
|
社区名字
|
4406 - Ottawa East |
|
总车位
|
3 |
详 情
|
浴室
|
4 |
|
地上卧房
|
3 |
|
地下卧室
|
2 |
|
总卧房
|
5 |
|
Age
|
6 To 15 Years |
|
公寓设施
|
Fireplace(s) |
|
赠送家电包括
|
Water Heater - Tankless, Central Vacuum, 洗碗机, 烘干机, Hood 电扇, 微波炉, 炉子, Wall Mounted Tv, 洗衣机, Wine Fridge, 冰箱 |
|
地下室进展
|
已装修 |
|
地下室类型
|
N/a (finished) |
|
施工种类
|
独立屋 |
|
空调
|
中央空调 |
|
外墙
|
砖, Hardboard |
|
壁炉
|
有 |
|
Fireplace Total
|
2 |
|
地基类型
|
水泥, 混凝土 |
|
客人卫生间(不包含洗浴)
|
1 |
|
供暖方式
|
天然气 |
|
供暖类型
|
压力热风 |
|
储存空间
|
2 |
|
类型
|
独立屋 |
|
设备间
|
市政供水 |
车 位
土地
|
英亩数
|
无 |
|
污水道
|
Sanitary Sewer |
|
土地深度
|
90 Ft ,7 In |
|
土地宽度
|
40 Ft |
|
不规则大小
|
40 X 90.6 Ft |
房 间
| 楼 层 |
类 型 |
长 度 |
宽 度 |
面 积 |
|
二楼 |
主卧 |
4.24 m |
3.63 m |
4.24 m x 3.63 m |
|
二楼 |
第二卧房 |
3.08 m |
3.84 m |
3.08 m x 3.84 m |
|
二楼 |
第三卧房 |
3.08 m |
3.75 m |
3.08 m x 3.75 m |
|
地下室 |
Bedroom 4 |
3.84 m |
3.69 m |
3.84 m x 3.69 m |
|
地下室 |
Bedroom 5 |
3.84 m |
3.9 m |
3.84 m x 3.9 m |
|
地下室 |
家庭房 |
4.15 m |
7.65 m |
4.15 m x 7.65 m |
|
一楼 |
客厅 |
4.3 m |
3.57 m |
4.3 m x 3.57 m |
|
一楼 |
餐厅 |
2.26 m |
3.57 m |
2.26 m x 3.57 m |
|
一楼 |
厨房 |
4.24 m |
5.91 m |
4.24 m x 5.91 m |
|
一楼 |
Office |
2.65 m |
2.77 m |
2.65 m x 2.77 m |
https://www.realtor.ca/real-estate/28021678/25-mason-terrace-ottawa-4406-ottawa-east






















































