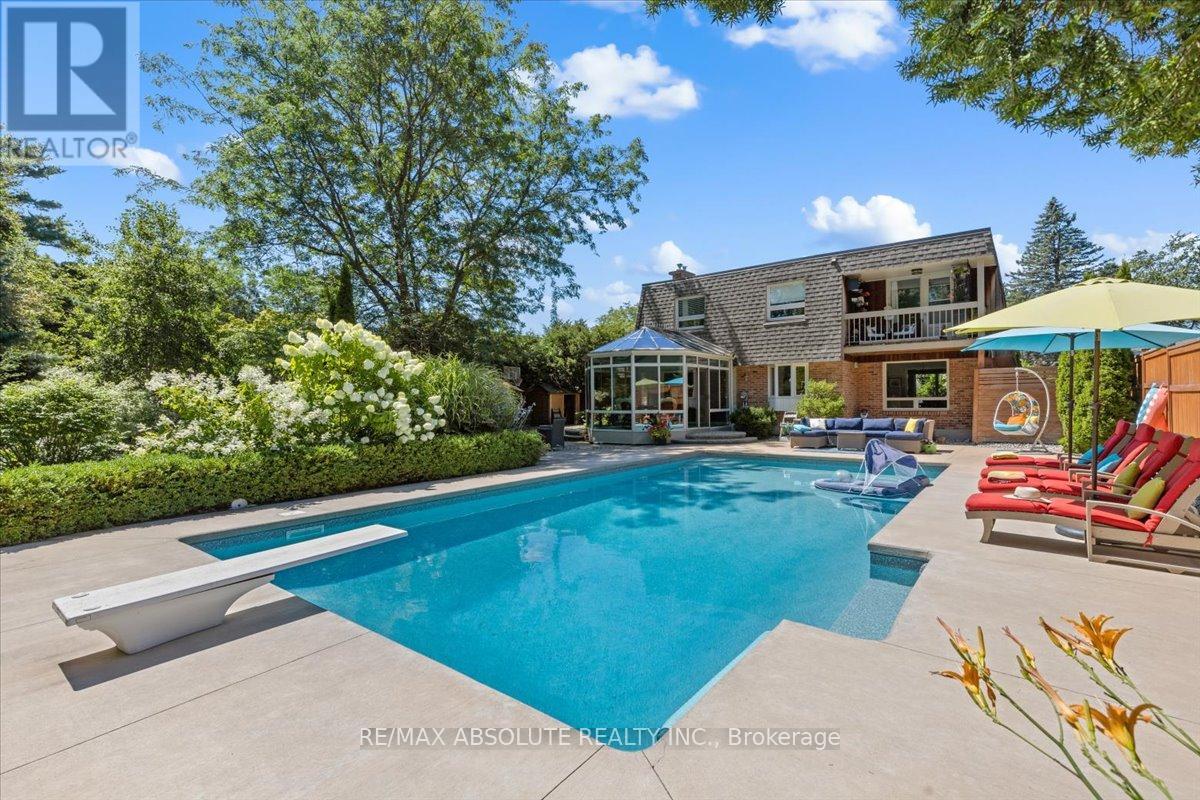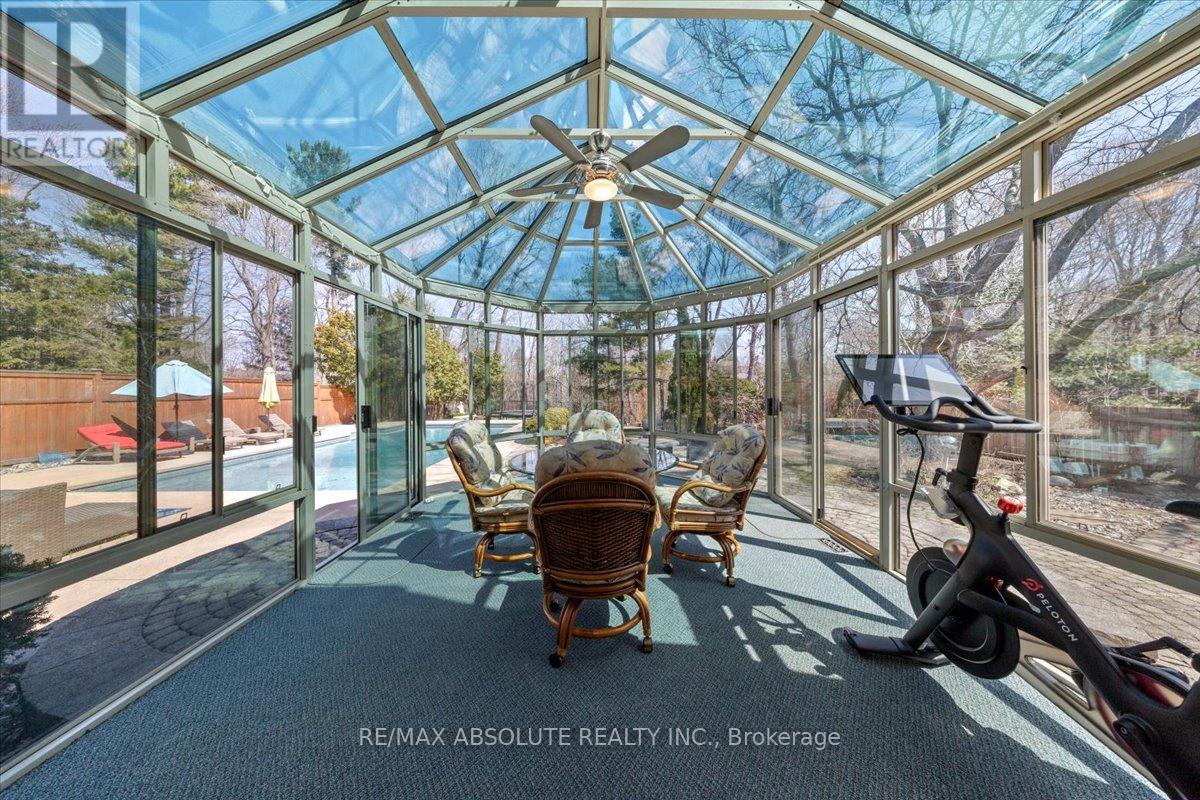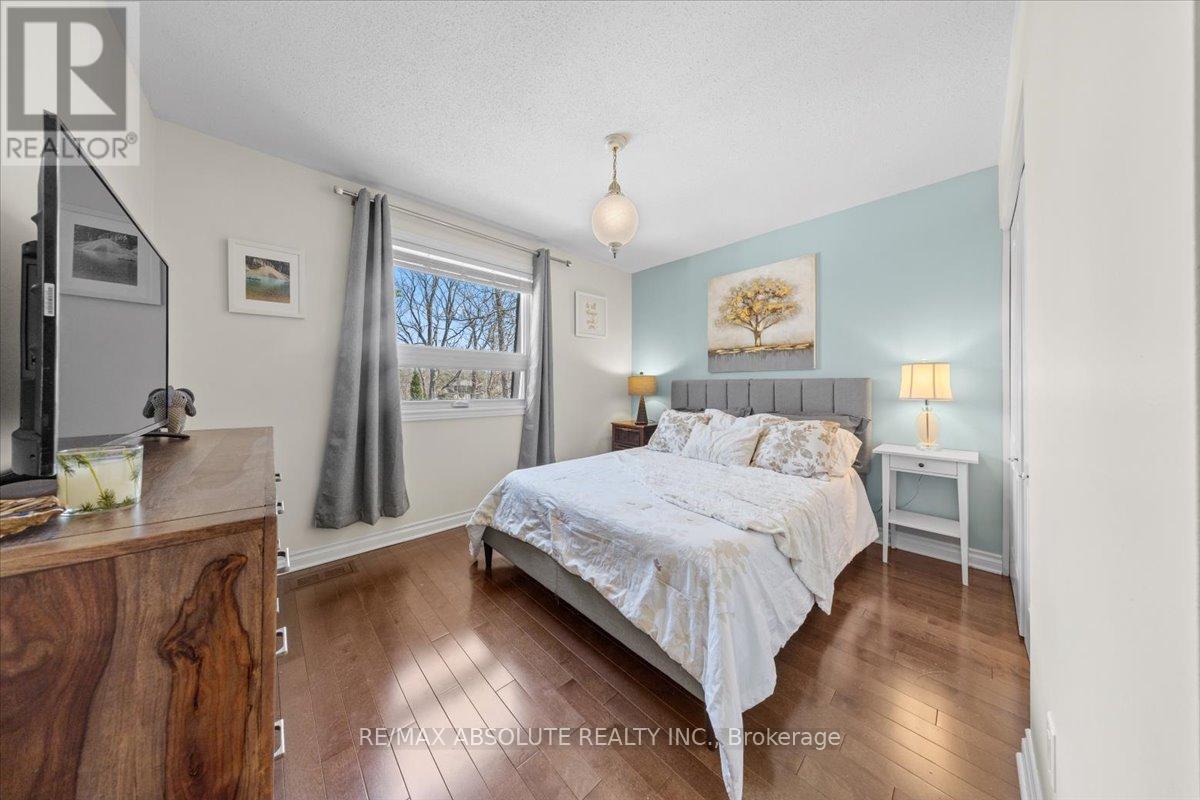25 Riverbrook Road Ottawa, Ontario K2H 7W7

$1,340,000
OPEN HOUSE FRIDAY 5-7PM A MUST BE SEEN! Super rare iNCREDIBLE offering! Nestled away in Arlington Woods this Campeau Mid Century Modern is sure to IMPRESS! The park like resort style backyard is breathtaking, it has taken years & years to perfect this flawless landscape plan! The pool size (36 x 18) compliments the oversized backyard (170 feet deep) that backs onto Graham Creek Ravine- it really does not get better than this! The landscaping, home style & full brick elevates the curb appeal to new heights! Major WOW factor! The salt water pool & ALL its components PLUS the deck & fences were all replaced in 2020!! This home offers floor to ceiling windows allowing the natural light to create a warm inviting atmosphere throughout! The Wellington model offers a traditional layout with the kitchen being the heart of the home. The formal rooms flow from one to another seamlessly, charm & elegance greet you at every turn! Hardwood throughout & freshly painted. A classic kitchen is always in style.. white cabinets & black granite countertops! The family room offers a gas fireplace with a brick surround! Main floor den! There is a 4 piece ensuite off the sprawling primary suite PLUS its own private balcony that overlooks the STUNNING backyard day & night, the pool lighting brings a magical feel in the evening..perfect for night swims! The 4 additional bedrooms (that's 5 on the 2nd level) are great sizes- each have BIG windows! The 4-season solarium offers a serene setting ALL year round (new temperature- controlled roof)! Each room has been cared for as the next.. including the exterior! This is a very SPECIAL home! Roof 2014 // AC 2023// Upper floor windows 2014 (id:44758)
Open House
此属性有开放式房屋!
5:00 pm
结束于:7:00 pm
2:00 pm
结束于:4:00 pm
房源概要
| MLS® Number | X12101573 |
| 房源类型 | 民宅 |
| 社区名字 | 7605 - Arlington Woods |
| 附近的便利设施 | 公共交通, 学校 |
| 特征 | 树木繁茂的地区, Irregular Lot Size, Flat Site, Lighting, 无地毯 |
| 总车位 | 8 |
| 泳池类型 | Inground Pool |
| 结构 | Porch, Deck, 棚 |
详 情
| 浴室 | 3 |
| 地上卧房 | 5 |
| 总卧房 | 5 |
| 公寓设施 | Fireplace(s) |
| 赠送家电包括 | Water Meter, 洗碗机, 烘干机, 炉子, 洗衣机, 冰箱 |
| 地下室进展 | 已完成 |
| 地下室类型 | Full (unfinished) |
| 施工种类 | 独立屋 |
| 空调 | 中央空调 |
| 外墙 | 砖 |
| 壁炉 | 有 |
| Fireplace Total | 1 |
| 地基类型 | 混凝土浇筑 |
| 客人卫生间(不包含洗浴) | 1 |
| 供暖方式 | 天然气 |
| 供暖类型 | 压力热风 |
| 储存空间 | 2 |
| 类型 | 独立屋 |
| 设备间 | 市政供水 |
车 位
| 附加车库 | |
| Garage | |
| 入内式车位 |
土地
| 英亩数 | 无 |
| 围栏类型 | Fenced Yard |
| 土地便利设施 | 公共交通, 学校 |
| Landscape Features | Landscaped, Lawn Sprinkler |
| 污水道 | Sanitary Sewer |
| 土地深度 | 162 Ft |
| 土地宽度 | 75 Ft |
| 不规则大小 | 75 X 162 Ft |
| 规划描述 | 住宅 |
房 间
| 楼 层 | 类 型 | 长 度 | 宽 度 | 面 积 |
|---|---|---|---|---|
| 二楼 | 其它 | 3.048 m | 1.82 m | 3.048 m x 1.82 m |
| 二楼 | 主卧 | 5.33 m | 3.78 m | 5.33 m x 3.78 m |
| 二楼 | 第二卧房 | 3.65 m | 3.2 m | 3.65 m x 3.2 m |
| 二楼 | 第三卧房 | 3.37 m | 3 m | 3.37 m x 3 m |
| 二楼 | Bedroom 4 | 3.37 m | 2.89 m | 3.37 m x 2.89 m |
| 二楼 | Bedroom 5 | 3.04 m | 3.14 m | 3.04 m x 3.14 m |
| 一楼 | 客厅 | 5.63 m | 3.65 m | 5.63 m x 3.65 m |
| 一楼 | 衣帽间 | 2.74 m | 2.74 m | 2.74 m x 2.74 m |
| 一楼 | 餐厅 | 3.96 m | 3 m | 3.96 m x 3 m |
| 一楼 | 厨房 | 4.54 m | 3.04 m | 4.54 m x 3.04 m |
| 一楼 | 家庭房 | 5.48 m | 3.78 m | 5.48 m x 3.78 m |
| 一楼 | Solarium | 4.5 m | 4.26 m | 4.5 m x 4.26 m |
https://www.realtor.ca/real-estate/28209275/25-riverbrook-road-ottawa-7605-arlington-woods















































