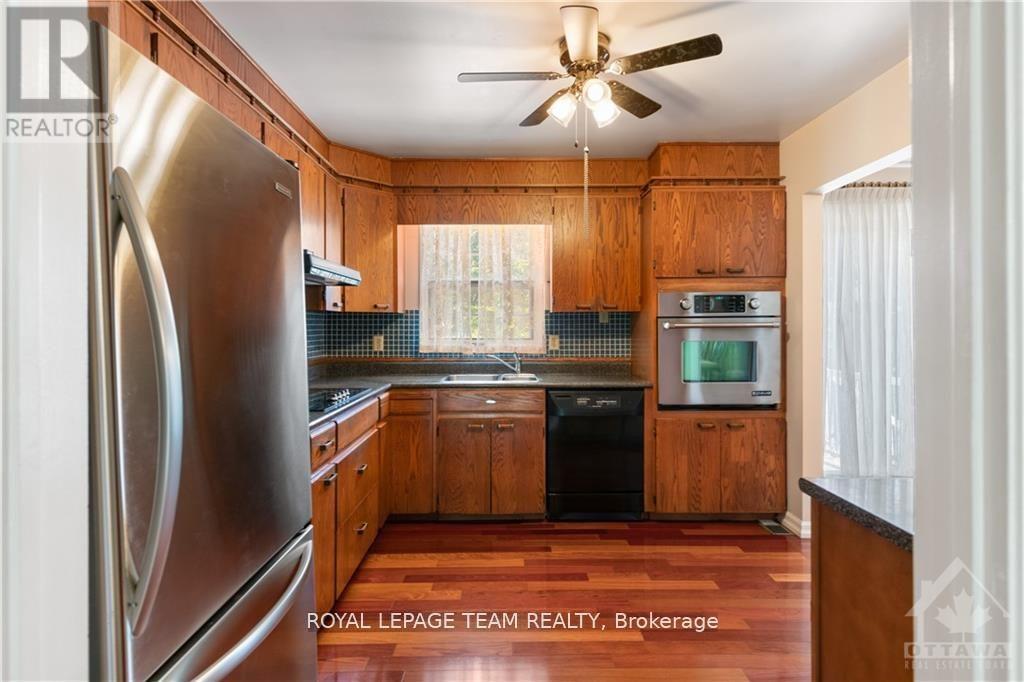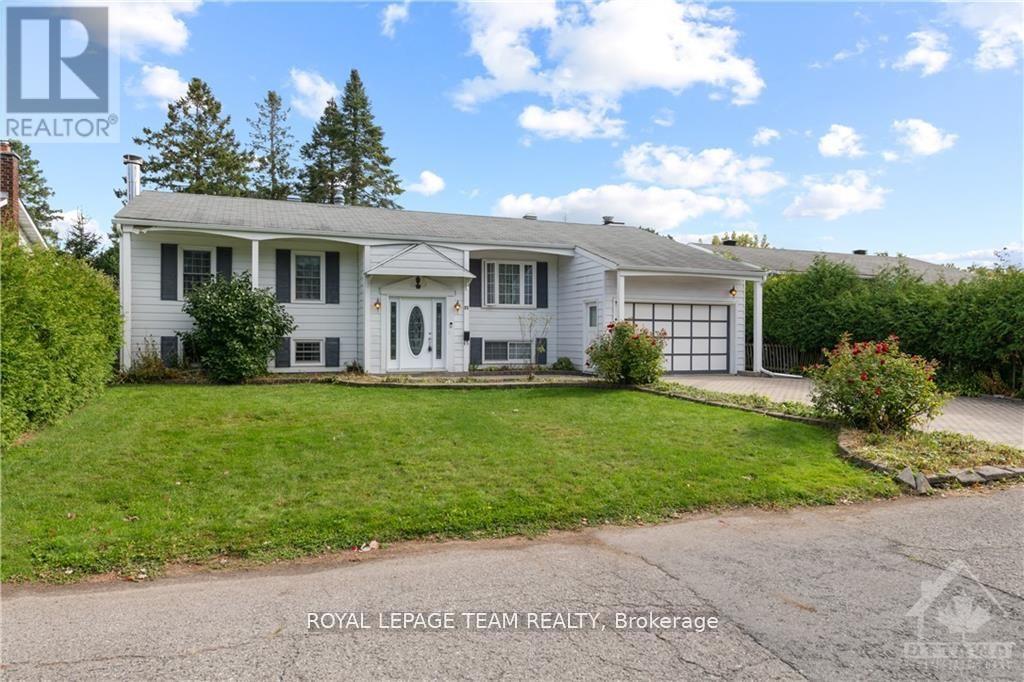4 卧室
2 浴室
壁炉
Inground Pool
中央空调
风热取暖
$834,900
Welcome to 25 Saginaw. This 3 bedroom, 2 bathroom high ranch is a home the seller has lived in for the last 38 years. The sellers have updated the home with Brazilian cherry hardwood floors, an updated main floor bathroom and main floor family room and garage addition. The lower level gives an additional rec room, full bathroom, a 4th bedroom, a laundry room and a storage room. The fenced back yard features an oversized inground pool and green space to enjoy and relax. Great location close to schools, churches and all the shopping Merivale Road has to offer. Conveniently located close to Hunt Club, Prince of Wales and not far from the 417. (id:44758)
房源概要
|
MLS® Number
|
X11977339 |
|
房源类型
|
民宅 |
|
社区名字
|
7202 - Borden Farm/Stewart Farm/Carleton Heights/Parkwood Hills |
|
总车位
|
3 |
|
泳池类型
|
Inground Pool |
详 情
|
浴室
|
2 |
|
地上卧房
|
3 |
|
地下卧室
|
1 |
|
总卧房
|
4 |
|
公寓设施
|
Fireplace(s) |
|
赠送家电包括
|
Cooktop, Hood 电扇, 烤箱, 冰箱 |
|
地下室进展
|
已装修 |
|
地下室类型
|
全完工 |
|
施工种类
|
独立屋 |
|
空调
|
中央空调 |
|
外墙
|
乙烯基壁板 |
|
壁炉
|
有 |
|
Fireplace Total
|
1 |
|
地基类型
|
混凝土 |
|
供暖方式
|
天然气 |
|
供暖类型
|
压力热风 |
|
类型
|
独立屋 |
|
设备间
|
市政供水 |
车 位
土地
|
英亩数
|
无 |
|
污水道
|
Sanitary Sewer |
|
土地深度
|
100 Ft |
|
土地宽度
|
65 Ft ,9 In |
|
不规则大小
|
65.82 X 100 Ft |
房 间
| 楼 层 |
类 型 |
长 度 |
宽 度 |
面 积 |
|
地下室 |
浴室 |
|
|
Measurements not available |
|
地下室 |
洗衣房 |
2.05 m |
3.25 m |
2.05 m x 3.25 m |
|
地下室 |
设备间 |
1.37 m |
3.32 m |
1.37 m x 3.32 m |
|
地下室 |
娱乐,游戏房 |
5.61 m |
5.84 m |
5.61 m x 5.84 m |
|
地下室 |
Bedroom 4 |
3.86 m |
3.93 m |
3.86 m x 3.93 m |
|
一楼 |
客厅 |
4.39 m |
5.1 m |
4.39 m x 5.1 m |
|
一楼 |
餐厅 |
4.08 m |
4.29 m |
4.08 m x 4.29 m |
|
一楼 |
厨房 |
3.14 m |
3.35 m |
3.14 m x 3.35 m |
|
一楼 |
主卧 |
3.37 m |
4.26 m |
3.37 m x 4.26 m |
|
一楼 |
第二卧房 |
3.04 m |
3.58 m |
3.04 m x 3.58 m |
|
一楼 |
第三卧房 |
2.51 m |
2.74 m |
2.51 m x 2.74 m |
|
一楼 |
浴室 |
|
|
Measurements not available |
|
Sub-basement |
门厅 |
2.36 m |
2.59 m |
2.36 m x 2.59 m |
https://www.realtor.ca/real-estate/27926546/25-saginaw-crescent-ottawa-7202-borden-farmstewart-farmcarleton-heightsparkwood-hills































