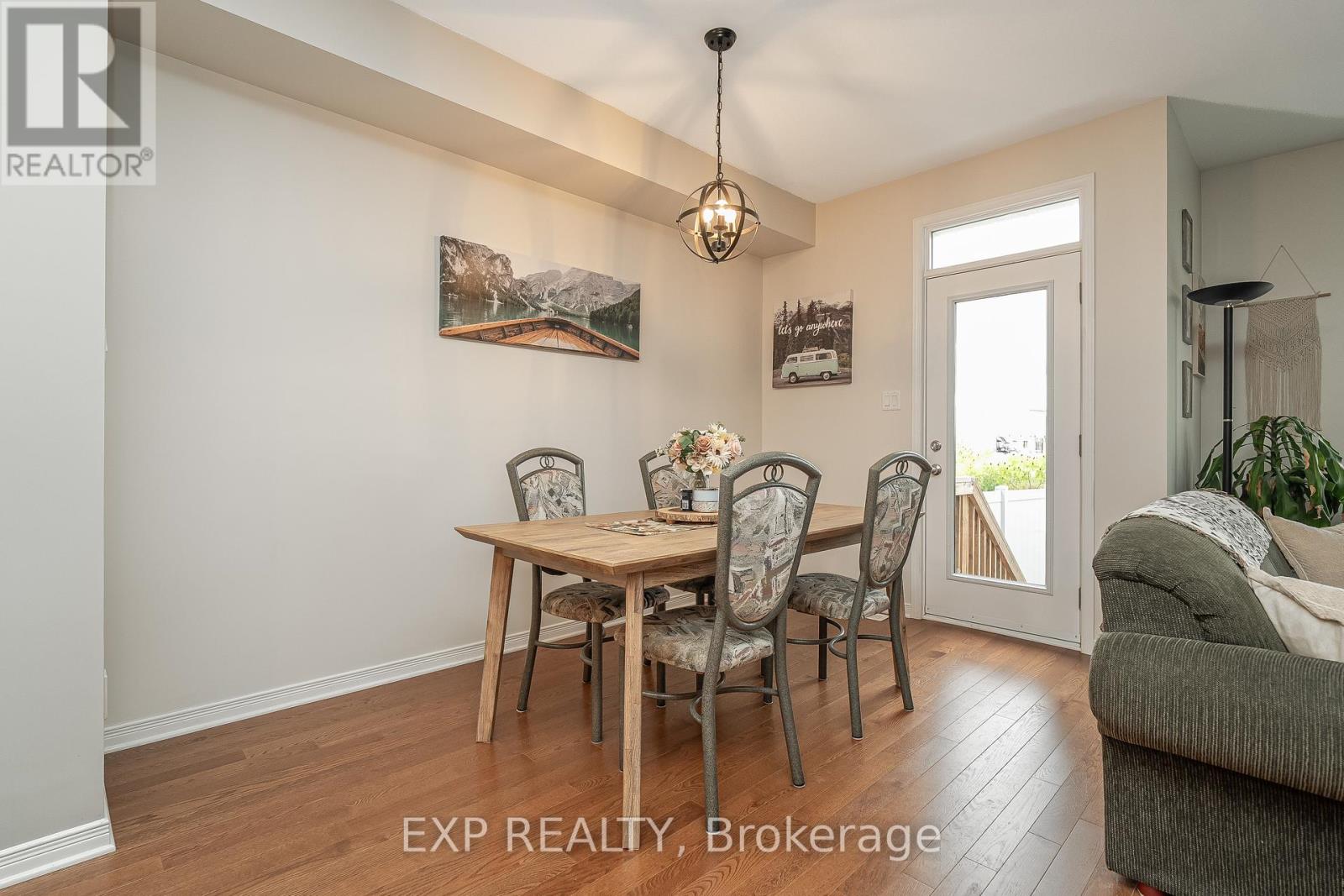3 卧室
3 浴室
1500 - 2000 sqft
中央空调
风热取暖
$595,000
From the moment you enter, youre greeted by soaring 9-foot ceilings, rich hardwood floors, and a bright, open-concept main floor thats perfect for entertaining or relaxing with family. The sleek, modern kitchen is a chefs dream, featuring stainless steel appliances and smart design that flows effortlessly into the living and dining areas. A stylish powder room on the main level adds a thoughtful touch.Upstairs, unwind in the spacious primary suite complete with a walk-in closet and a private ensuite. The laundry room is just down the hall making daily chores a breeze! Need more space? The fully finished basement offers endless possibilities from a cozy movie room to a home gym or office.Step outside to your fully fenced backyard oasis with a spacious deck and no rear neighbours perfect for summer BBQs or peaceful evenings under the stars. An attached garage adds everyday convenience.Located just minutes from a lively plaza with shops, restaurants, and your morning Starbucks run this home checks every box.Don't miss your chance to make it yours come see it today! (id:44758)
房源概要
|
MLS® Number
|
X12102338 |
|
房源类型
|
民宅 |
|
社区名字
|
909 - Carleton Place |
|
总车位
|
3 |
详 情
|
浴室
|
3 |
|
地上卧房
|
3 |
|
总卧房
|
3 |
|
赠送家电包括
|
Blinds, 洗碗机, Hood 电扇, 炉子, 冰箱 |
|
地下室进展
|
已装修 |
|
地下室类型
|
全完工 |
|
施工种类
|
附加的 |
|
空调
|
中央空调 |
|
外墙
|
砖, 乙烯基壁板 |
|
地基类型
|
混凝土浇筑 |
|
客人卫生间(不包含洗浴)
|
1 |
|
供暖方式
|
天然气 |
|
供暖类型
|
压力热风 |
|
储存空间
|
2 |
|
内部尺寸
|
1500 - 2000 Sqft |
|
类型
|
联排别墅 |
|
设备间
|
市政供水 |
车 位
土地
|
英亩数
|
无 |
|
污水道
|
Sanitary Sewer |
|
土地深度
|
98 Ft ,3 In |
|
土地宽度
|
20 Ft |
|
不规则大小
|
20 X 98.3 Ft |
房 间
| 楼 层 |
类 型 |
长 度 |
宽 度 |
面 积 |
|
二楼 |
洗衣房 |
2.32 m |
1.19 m |
2.32 m x 1.19 m |
|
二楼 |
第二卧房 |
3.02 m |
1.71 m |
3.02 m x 1.71 m |
|
二楼 |
主卧 |
6.77 m |
4 m |
6.77 m x 4 m |
|
二楼 |
第三卧房 |
4.21 m |
3.2 m |
4.21 m x 3.2 m |
|
二楼 |
浴室 |
2.71 m |
1.61 m |
2.71 m x 1.61 m |
|
二楼 |
浴室 |
3.47 m |
1.62 m |
3.47 m x 1.62 m |
|
一楼 |
厨房 |
4.15 m |
2.96 m |
4.15 m x 2.96 m |
|
一楼 |
客厅 |
5.27 m |
3.51 m |
5.27 m x 3.51 m |
https://www.realtor.ca/real-estate/28211513/25-stokes-drive-carleton-place-909-carleton-place

































