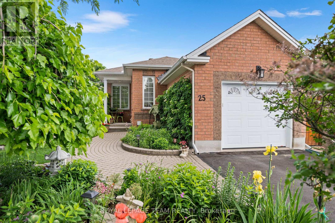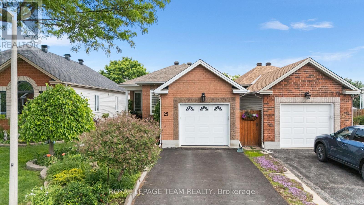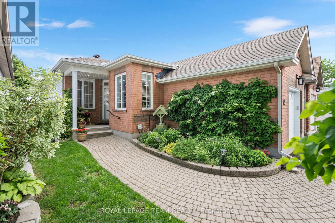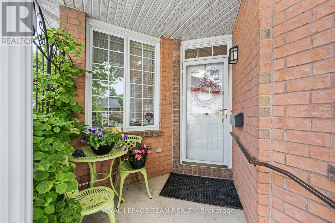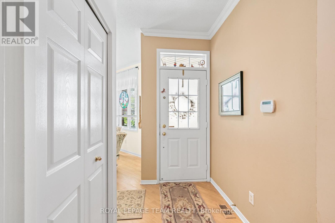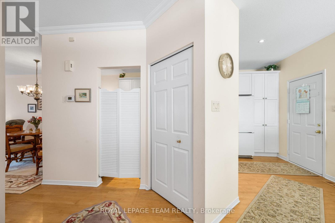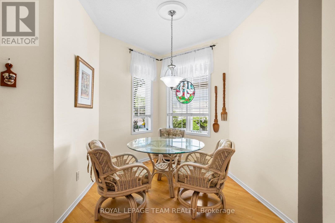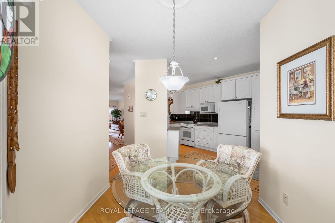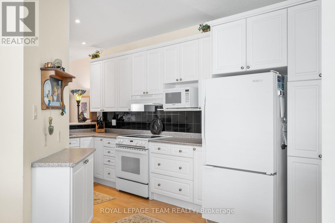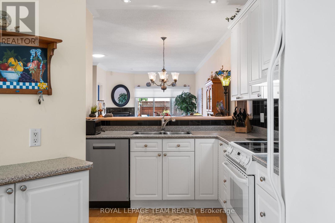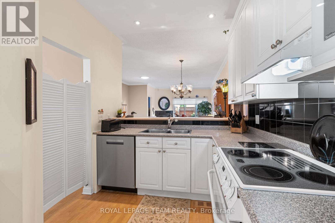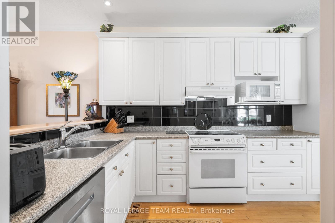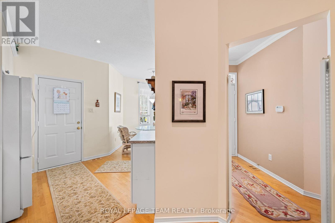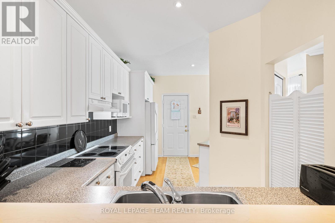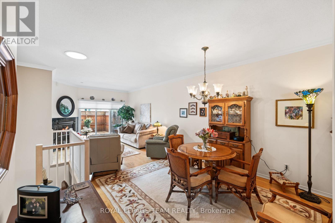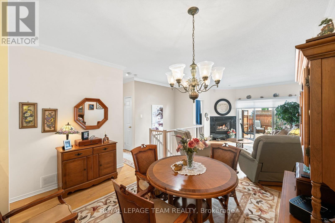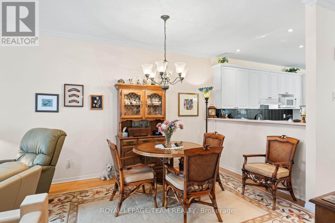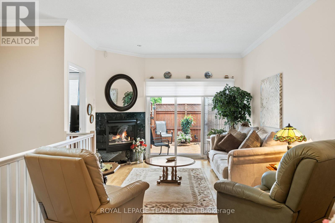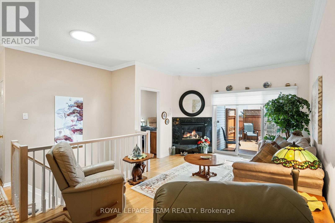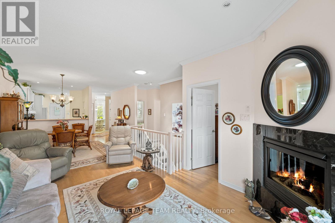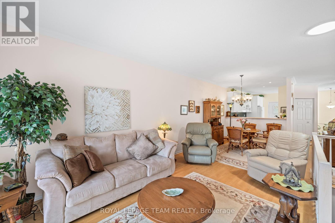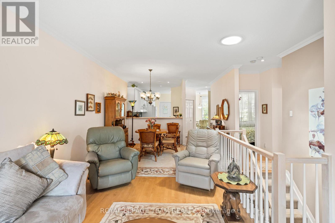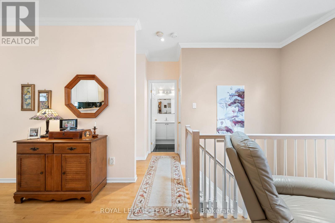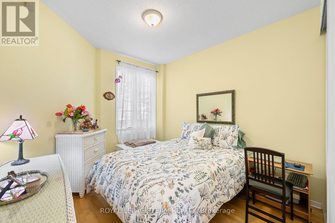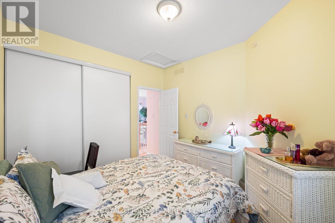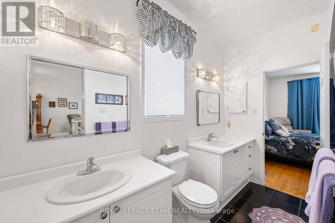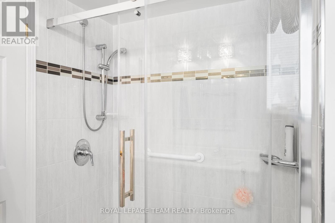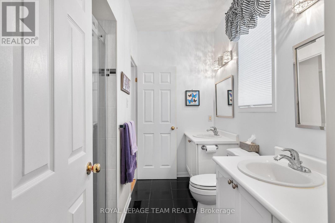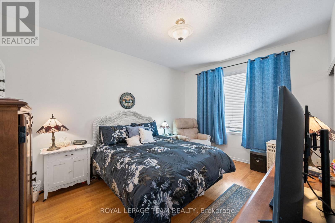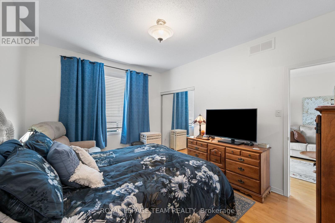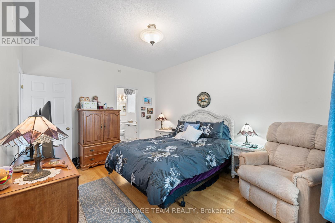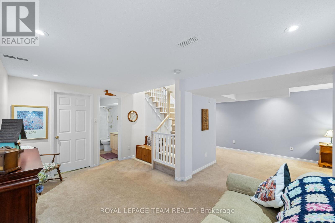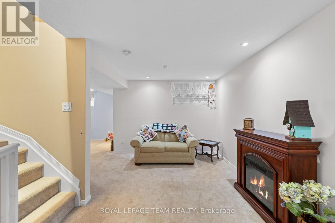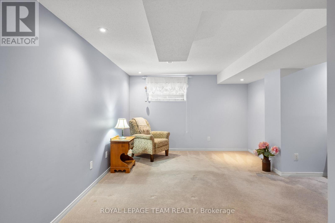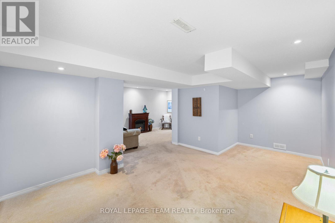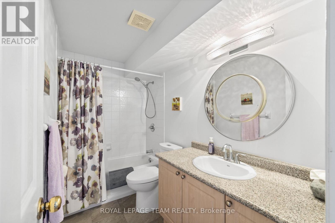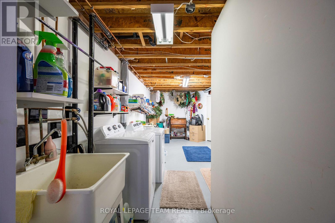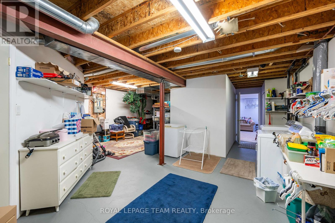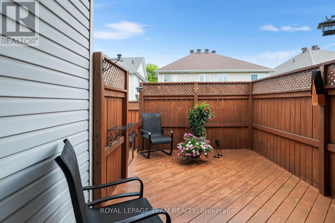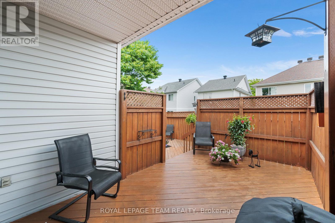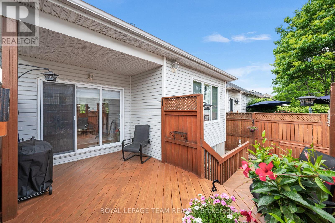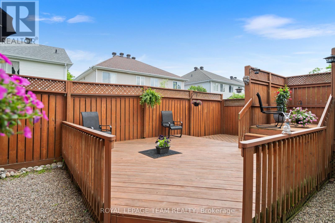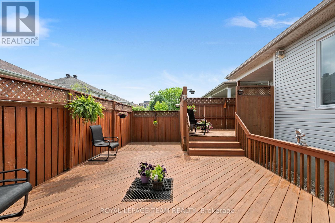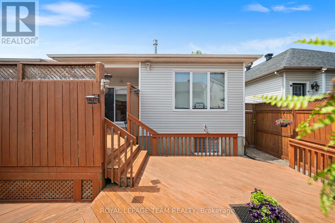2 卧室
2 浴室
1100 - 1500 sqft
平房
壁炉
中央空调
风热取暖
Landscaped
$860,000
Welcome to 25 Trump Avenue, a rare opportunity to own a beautifully maintained bungalow in the heart of Central Park. Nestled on a quiet, tree-lined street, this 2-bedroom home offers over 1,100 square feet of thoughtfully designed living space on the main floor. You'll be impressed by the pride of ownership, hardwood flooring, a cozy gas fireplace, and an eat-in kitchen flooded with natural light. Step outside to enjoy the private, multi-level backyard perfect for quiet mornings or entertaining guests.The generous primary suite features a walk-in closet and a tastefully updated 4-piece ensuite, complete with a modern walk-in shower. The lower level extends your living space with a large recreation room, an additional full bathroom, laundry room and plenty of room for a workshop or hobby area. Recent updates include both bathrooms, a new garage door and opener, all adding to the homes appeal and functionality. Just minutes to the Experimental Farm, Civic Hospital, shopping, transit, and dining, this home is a true gem in a central, sought-after neighbourhood. (id:44758)
房源概要
|
MLS® Number
|
X12224132 |
|
房源类型
|
民宅 |
|
社区名字
|
5304 - Central Park |
|
总车位
|
3 |
|
结构
|
Porch |
详 情
|
浴室
|
2 |
|
地上卧房
|
2 |
|
总卧房
|
2 |
|
公寓设施
|
Fireplace(s) |
|
赠送家电包括
|
Garage Door Opener Remote(s), Central Vacuum, 洗碗机, 烘干机, Hood 电扇, 微波炉, 炉子, 洗衣机, 冰箱 |
|
建筑风格
|
平房 |
|
地下室进展
|
部分完成 |
|
地下室类型
|
全部完成 |
|
施工种类
|
独立屋 |
|
空调
|
中央空调 |
|
外墙
|
砖 |
|
壁炉
|
有 |
|
Fireplace Total
|
2 |
|
地基类型
|
混凝土浇筑 |
|
供暖方式
|
天然气 |
|
供暖类型
|
压力热风 |
|
储存空间
|
1 |
|
内部尺寸
|
1100 - 1500 Sqft |
|
类型
|
独立屋 |
|
设备间
|
市政供水 |
车 位
土地
|
英亩数
|
无 |
|
Landscape Features
|
Landscaped |
|
污水道
|
Sanitary Sewer |
|
土地深度
|
102 Ft ,2 In |
|
土地宽度
|
30 Ft |
|
不规则大小
|
30 X 102.2 Ft |
房 间
| 楼 层 |
类 型 |
长 度 |
宽 度 |
面 积 |
|
Lower Level |
设备间 |
3.65 m |
3.2 m |
3.65 m x 3.2 m |
|
Lower Level |
娱乐,游戏房 |
6.55 m |
6.43 m |
6.55 m x 6.43 m |
|
Lower Level |
浴室 |
2.76 m |
1.52 m |
2.76 m x 1.52 m |
|
一楼 |
门厅 |
3.4 m |
2.54 m |
3.4 m x 2.54 m |
|
一楼 |
厨房 |
4.86 m |
2.76 m |
4.86 m x 2.76 m |
|
一楼 |
Eating Area |
3 m |
2.62 m |
3 m x 2.62 m |
|
一楼 |
餐厅 |
3.82 m |
3.03 m |
3.82 m x 3.03 m |
|
一楼 |
客厅 |
4.86 m |
3.53 m |
4.86 m x 3.53 m |
|
一楼 |
主卧 |
4.3 m |
3.35 m |
4.3 m x 3.35 m |
|
一楼 |
第二卧房 |
3.49 m |
3.04 m |
3.49 m x 3.04 m |
|
一楼 |
浴室 |
3.15 m |
2.29 m |
3.15 m x 2.29 m |
https://www.realtor.ca/real-estate/28475443/25-trump-avenue-ottawa-5304-central-park


