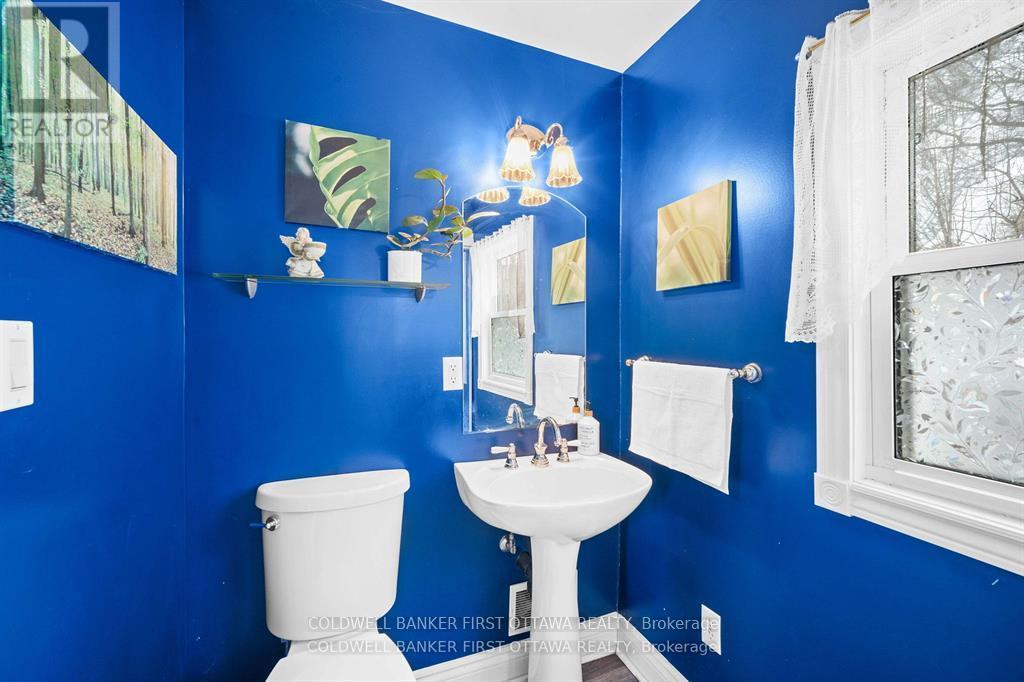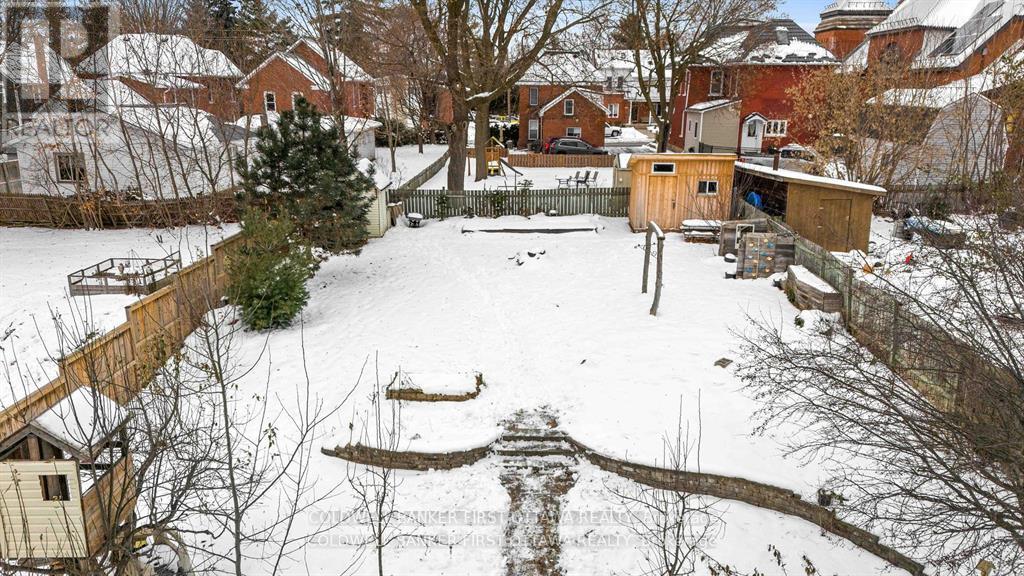4 卧室
2 浴室
壁炉
中央空调
风热取暖
$499,000
Nestled in a sought-after neighborhood with picturesque views of the Ottawa River, this charming home offers unparalleled convenience, just steps from downtown, schools, library, parks, hospital, churches, quaint coffee shops, a marina, boat launch, fishing, scenic walking trails, including old growth forest. The main level boasts an inviting open-concept layout, highlighted by a wood burning fireplace, spacious kitchen with granite countertops, and abundant cabinetry. The kitchen seamlessly connects to a generous walkout patio deck with an electric awning, perfect for outdoor entertaining. A sunroom addition (2011) provides a serene space for reading or a secluded home office coupled with a cozy gas fireplace. This level is further enhanced by a well-appointed mudroom, a convenient laundry area, and a powder room. Upstairs, you'll find three cozy bedrooms along with a versatile flex space, ideal as a recreation room, fitness studio, office, children's playroom, or extra bedroom. The large main bathroom features a skylight and a soaker tub. Situated on an expansive, landscaped lot with a fenced yard. Large green space, backyard oasis with several flowering fruit trees, a raspberry patch, and garden spaces. The property includes a newly built workshop and a shed, interlock pathways and a driveway (2014), plus an additional paved driveway (2010). The dry basement offers ample storage and serves as a potential workshop. Other notable updates include a new furnace (2023) and AC, and a roof replacement (2012). Fireplace in the sunroom is gas, and a new wood burning fireplace that was installed in the living room 2 years ago. Brand new workshop in the backyard, built summer 2024. This home is a perfect blend of character, functionality, and location ready to welcome you home. (id:44758)
房源概要
|
MLS® Number
|
X11928666 |
|
房源类型
|
民宅 |
|
社区名字
|
550 - Arnprior |
|
总车位
|
4 |
详 情
|
浴室
|
2 |
|
地上卧房
|
4 |
|
总卧房
|
4 |
|
赠送家电包括
|
Water Softener |
|
地下室类型
|
Full |
|
施工种类
|
独立屋 |
|
空调
|
中央空调 |
|
外墙
|
乙烯基壁板 |
|
壁炉
|
有 |
|
地基类型
|
混凝土, 石 |
|
供暖方式
|
天然气 |
|
供暖类型
|
压力热风 |
|
储存空间
|
2 |
|
类型
|
独立屋 |
|
设备间
|
市政供水 |
土地
|
英亩数
|
无 |
|
污水道
|
Sanitary Sewer |
|
土地深度
|
56 Ft ,3 In |
|
土地宽度
|
150 Ft |
|
不规则大小
|
150 X 56.25 Ft |
房 间
| 楼 层 |
类 型 |
长 度 |
宽 度 |
面 积 |
|
二楼 |
浴室 |
2.51 m |
3.04 m |
2.51 m x 3.04 m |
|
二楼 |
主卧 |
3.61 m |
3.63 m |
3.61 m x 3.63 m |
|
二楼 |
卧室 |
3.91 m |
2.26 m |
3.91 m x 2.26 m |
|
二楼 |
卧室 |
2.58 m |
2.59 m |
2.58 m x 2.59 m |
|
一楼 |
客厅 |
7.28 m |
3.68 m |
7.28 m x 3.68 m |
|
一楼 |
餐厅 |
7.28 m |
2.69 m |
7.28 m x 2.69 m |
|
一楼 |
厨房 |
3.35 m |
5.62 m |
3.35 m x 5.62 m |
|
一楼 |
洗衣房 |
2.39 m |
0.74 m |
2.39 m x 0.74 m |
|
一楼 |
Sunroom |
2.29 m |
5.51 m |
2.29 m x 5.51 m |
|
一楼 |
浴室 |
1.74 m |
1.64 m |
1.74 m x 1.64 m |
https://www.realtor.ca/real-estate/27814225/250-albert-street-arnprior-550-arnprior






































