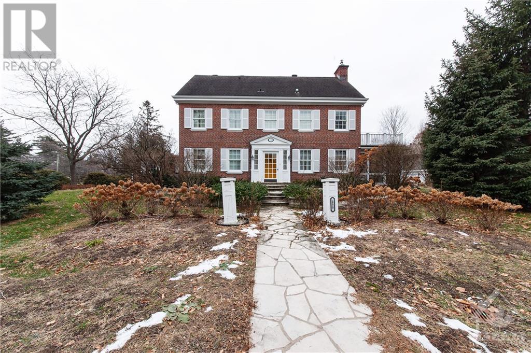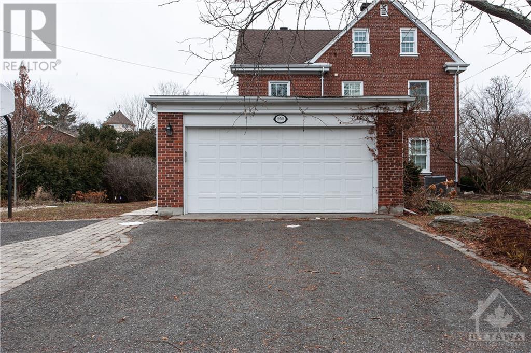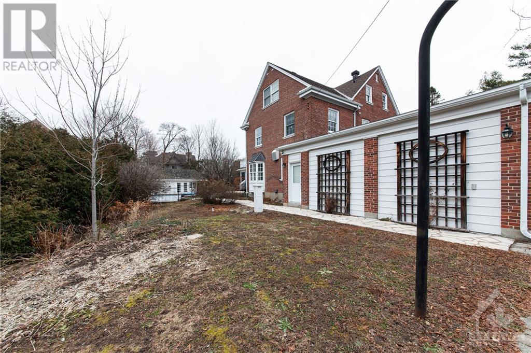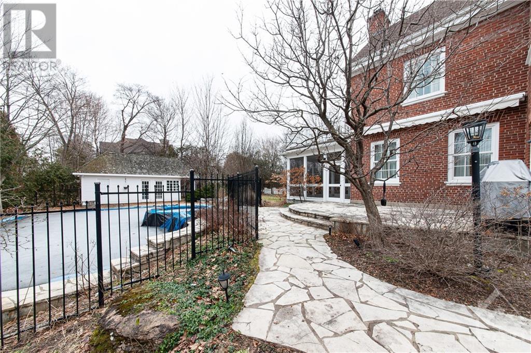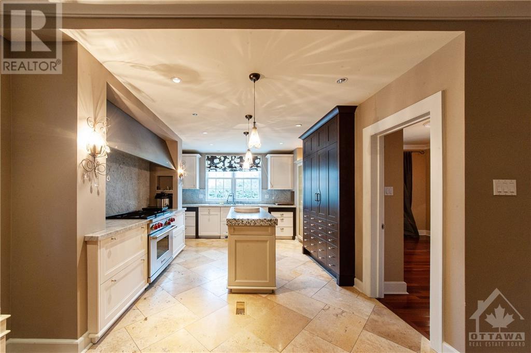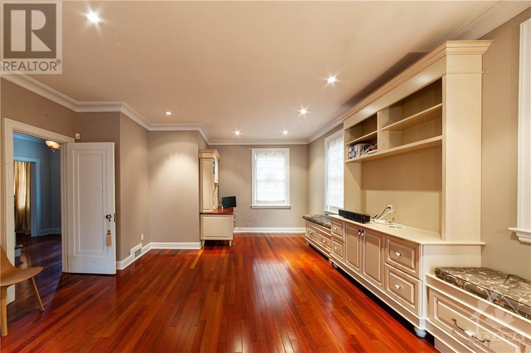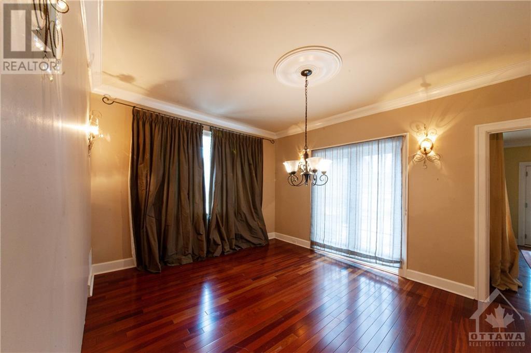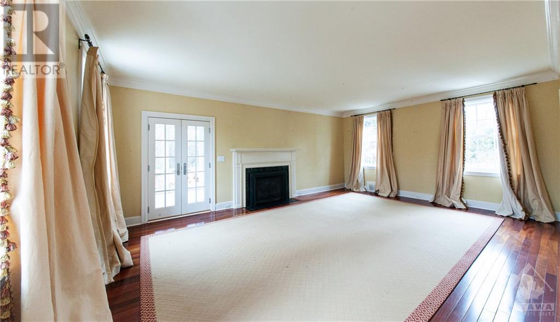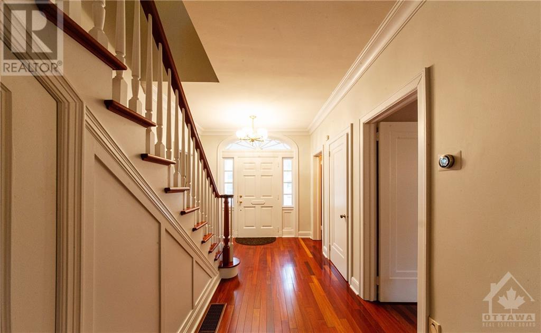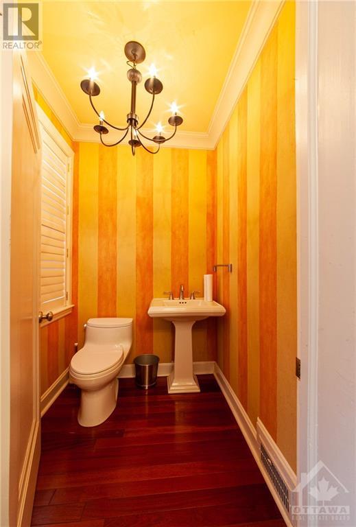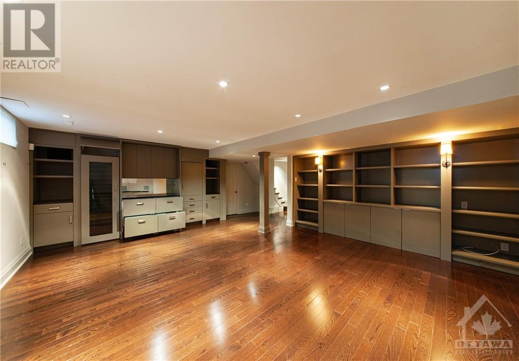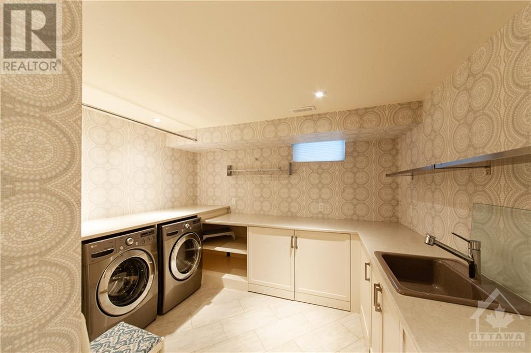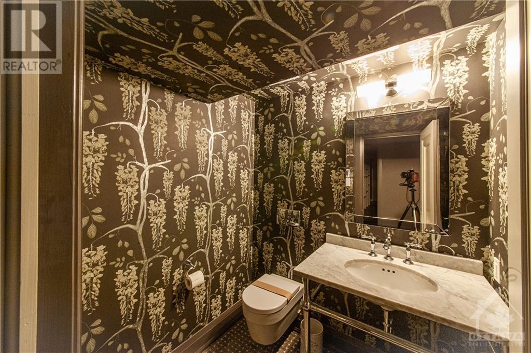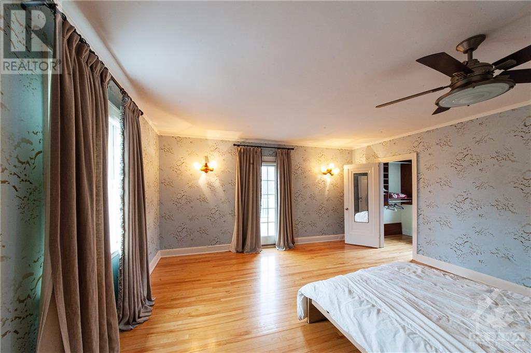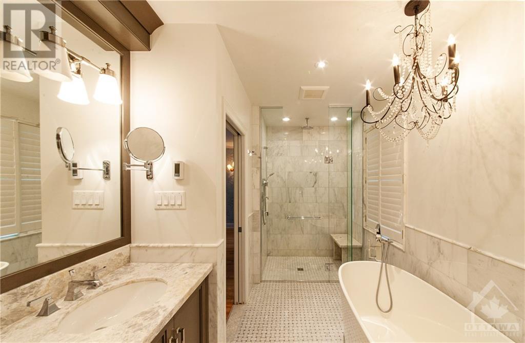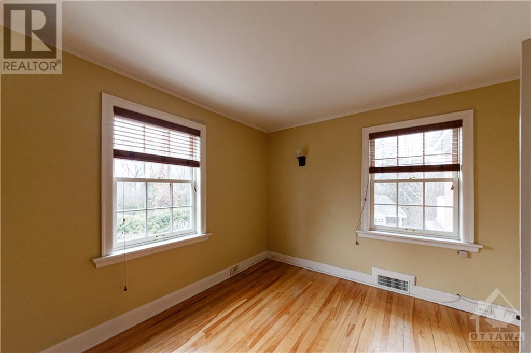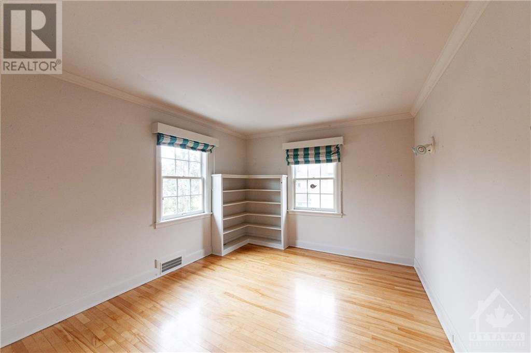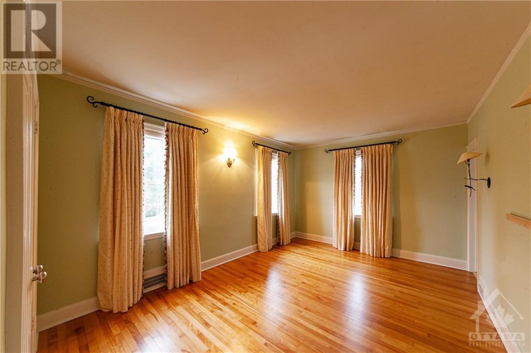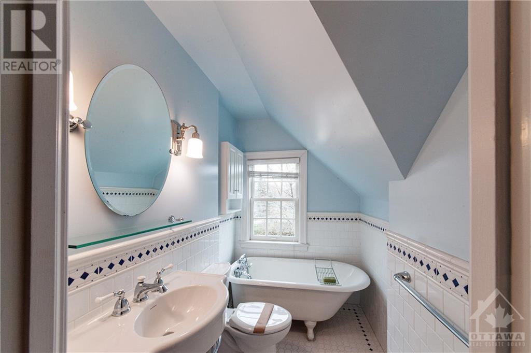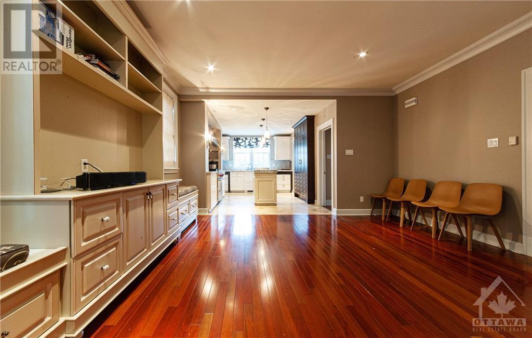7 卧室
5 浴室
壁炉
Inground Pool
中央空调
地暖
$2,700,000
Flooring: Marble, Located in Rockcliffe Ottawa's Premiere Neighbourhood just steps from Elmwood Private School. Spectacular Georgian Brick Home maintains its original charm and character with numerous modern updates. Amazing Kitchen, Entertainment Room on the lower level, fabulous storage systems and pool cabana are just a few of the fabulous features offered. Once featured in Ottawa Magazine this stunning home maintains its original charm and elegance. The result is a home that makes modern family living and entertaining to a whole new level. Other room is a deck off the Primary Bedroom Suite. 24hrs irrevocable on all offers as per form 244.\r\nHome has been abandoned and in need of TLC. Photos are from previous listing when home was up kept., Flooring: Hardwood, Flooring: Ceramic (id:44758)
房源概要
|
MLS® Number
|
X9515117 |
|
房源类型
|
民宅 |
|
临近地区
|
Rockcliffe Park |
|
社区名字
|
3201 - Rockcliffe |
|
特征
|
树木繁茂的地区 |
|
总车位
|
5 |
|
泳池类型
|
Inground Pool |
详 情
|
浴室
|
5 |
|
地上卧房
|
7 |
|
总卧房
|
7 |
|
赠送家电包括
|
Hot Tub, 洗碗机, 烘干机, Freezer, Hood 电扇, 烤箱, 冰箱, 炉子, 洗衣机, Wine Fridge |
|
地下室进展
|
已装修 |
|
地下室类型
|
全完工 |
|
施工种类
|
独立屋 |
|
空调
|
中央空调 |
|
外墙
|
砖 |
|
壁炉
|
有 |
|
地基类型
|
混凝土 |
|
客人卫生间(不包含洗浴)
|
2 |
|
供暖方式
|
天然气 |
|
供暖类型
|
地暖 |
|
储存空间
|
2 |
|
类型
|
独立屋 |
|
设备间
|
市政供水 |
车 位
土地
|
英亩数
|
无 |
|
围栏类型
|
Fenced Yard |
|
污水道
|
Sanitary Sewer |
|
土地深度
|
99 Ft ,9 In |
|
土地宽度
|
174 Ft ,8 In |
|
不规则大小
|
174.72 X 99.76 Ft ; 1 |
|
规划描述
|
住宅 |
房 间
| 楼 层 |
类 型 |
长 度 |
宽 度 |
面 积 |
|
二楼 |
浴室 |
4.41 m |
2.31 m |
4.41 m x 2.31 m |
|
二楼 |
其它 |
5.15 m |
4.14 m |
5.15 m x 4.14 m |
|
二楼 |
卧室 |
3.96 m |
3.32 m |
3.96 m x 3.32 m |
|
二楼 |
卧室 |
3.96 m |
3.35 m |
3.96 m x 3.35 m |
|
二楼 |
浴室 |
2.74 m |
2.38 m |
2.74 m x 2.38 m |
|
二楼 |
主卧 |
4.87 m |
4.57 m |
4.87 m x 4.57 m |
|
二楼 |
其它 |
2.13 m |
1.82 m |
2.13 m x 1.82 m |
|
三楼 |
卧室 |
4.77 m |
4.77 m |
4.77 m x 4.77 m |
|
三楼 |
卧室 |
4.57 m |
4.41 m |
4.57 m x 4.41 m |
|
三楼 |
卧室 |
2.99 m |
2.43 m |
2.99 m x 2.43 m |
|
三楼 |
浴室 |
2.26 m |
1.34 m |
2.26 m x 1.34 m |
|
三楼 |
其它 |
|
|
Measurements not available |
|
地下室 |
娱乐,游戏房 |
7.01 m |
6.09 m |
7.01 m x 6.09 m |
|
地下室 |
浴室 |
2.74 m |
1.65 m |
2.74 m x 1.65 m |
|
地下室 |
洗衣房 |
4.57 m |
3.65 m |
4.57 m x 3.65 m |
|
地下室 |
其它 |
3.55 m |
2.64 m |
3.55 m x 2.64 m |
|
一楼 |
门厅 |
5.68 m |
2.69 m |
5.68 m x 2.69 m |
|
一楼 |
客厅 |
6.65 m |
4.57 m |
6.65 m x 4.57 m |
|
一楼 |
餐厅 |
4.47 m |
3.65 m |
4.47 m x 3.65 m |
|
一楼 |
厨房 |
4.26 m |
3.65 m |
4.26 m x 3.65 m |
|
一楼 |
餐厅 |
5.79 m |
4.57 m |
5.79 m x 4.57 m |
|
一楼 |
Mud Room |
4.26 m |
1.37 m |
4.26 m x 1.37 m |
|
一楼 |
浴室 |
1.57 m |
1.42 m |
1.57 m x 1.42 m |
https://www.realtor.ca/real-estate/26851259/250-thorold-road-ottawa-3201-rockcliffe


