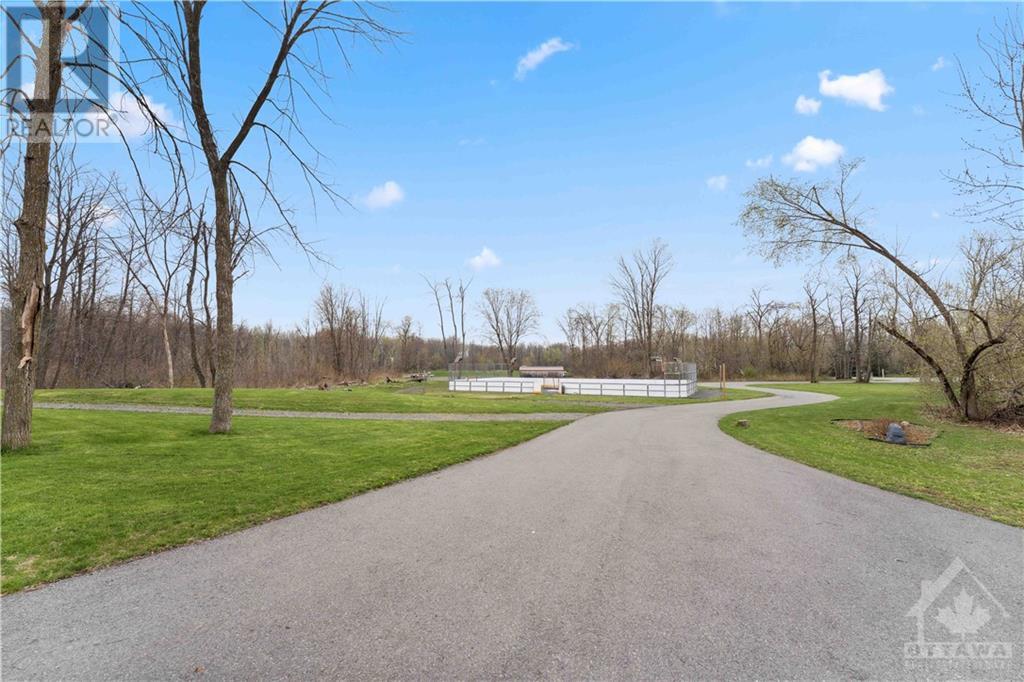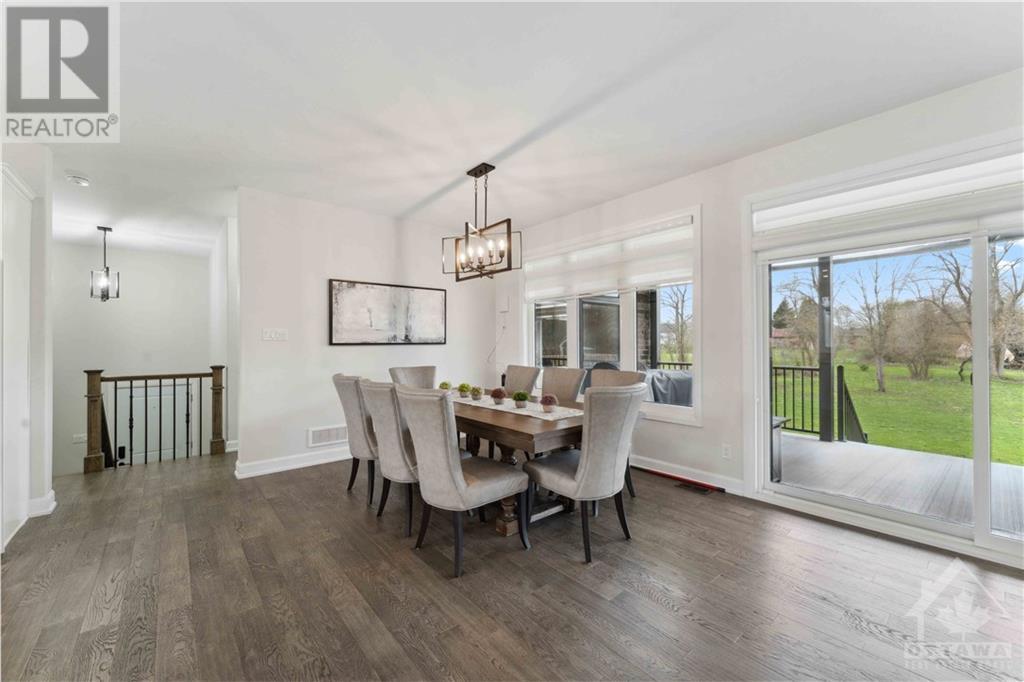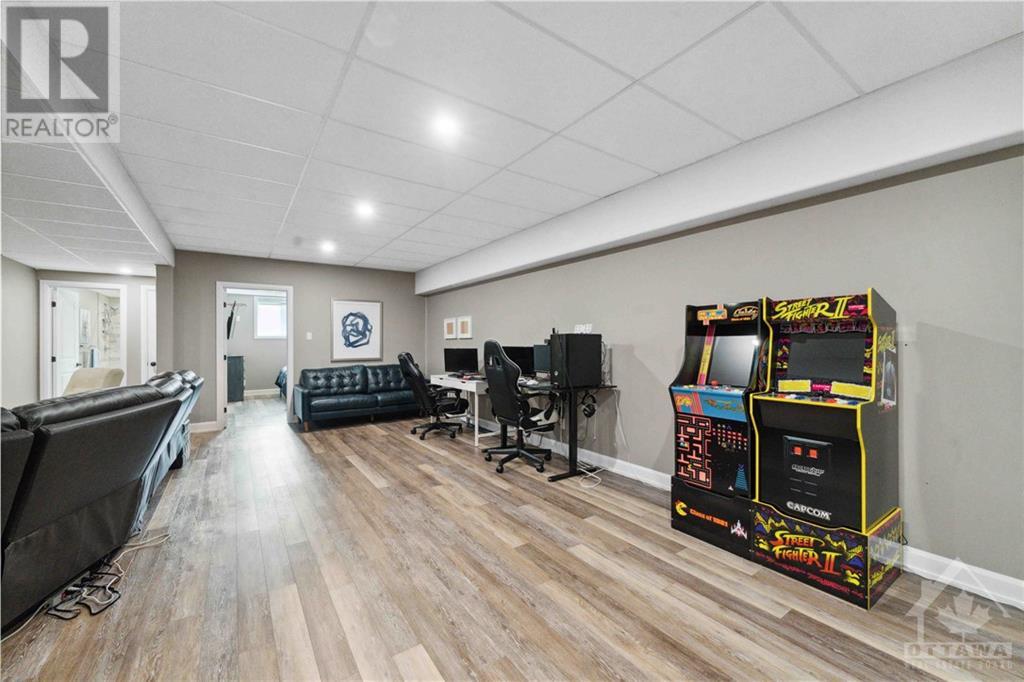5 卧室
4 浴室
平房
壁炉
Above Ground Pool
中央空调, 换气器
风热取暖, Other
面积
$1,299,900
WOW!ONE OF A KIND ESTATE HOME sitting on over 2.5 acres at the end of a cul-de-sac for your privacy with access to walking trails with a view of a man-made lake! Enjoy your 16 x 32 ft pool in the summer and enjoy your private 40 x 80 ft rink in the winter. Your 4-car garage is heated with 16 ft ceilings giving you an incredible workshop, gym, or park your vintage vehicles. The owners have spared no expense in updating to today's best finishes! Your main floor features a massive primary with spa-like ensuite, top-of-the-line laundry, and folding area open concept living and dining area with quartz counters in the kitchen. The 2 bedrooms share a jack and jill. The massive lower level has 2 other great-sized rooms as well as a 4pc bath. Minimum 24 hours notice for all offers. YOU MUST SEE IT TO TRULY APPRECIATE THE VALUE AND ALL THAT THIS INCREDIBLE HOME HAS TO OFFER!!! Priced for quick close. (id:44758)
房源概要
|
MLS® Number
|
1411659 |
|
房源类型
|
民宅 |
|
临近地区
|
GREELY |
|
附近的便利设施
|
Airport, 近高尔夫球场, 公共交通, 购物 |
|
社区特征
|
Family Oriented |
|
特征
|
Acreage, Cul-de-sac, 公园设施, Private Setting, 自动车库门 |
|
总车位
|
20 |
|
泳池类型
|
Above Ground Pool |
|
结构
|
Deck |
|
View Type
|
Lake View |
详 情
|
浴室
|
4 |
|
地上卧房
|
3 |
|
地下卧室
|
2 |
|
总卧房
|
5 |
|
赠送家电包括
|
冰箱, 洗碗机, 烘干机, 微波炉 Range Hood Combo, 炉子, 洗衣机, 报警系统, Blinds |
|
建筑风格
|
平房 |
|
地下室进展
|
已装修 |
|
地下室类型
|
全完工 |
|
施工日期
|
2018 |
|
施工种类
|
独立屋 |
|
空调
|
Central Air Conditioning, 换气机 |
|
外墙
|
石 |
|
壁炉
|
有 |
|
Fireplace Total
|
1 |
|
Flooring Type
|
Hardwood |
|
地基类型
|
混凝土浇筑 |
|
客人卫生间(不包含洗浴)
|
1 |
|
供暖方式
|
电, Other |
|
供暖类型
|
Forced Air, Other |
|
储存空间
|
1 |
|
类型
|
独立屋 |
|
设备间
|
Drilled Well |
车 位
土地
|
英亩数
|
有 |
|
土地便利设施
|
Airport, 近高尔夫球场, 公共交通, 购物 |
|
污水道
|
Septic System |
|
土地深度
|
558 Ft ,5 In |
|
土地宽度
|
176 Ft ,9 In |
|
不规则大小
|
2.59 |
|
Size Total
|
2.59 Ac |
|
规划描述
|
Res |
房 间
| 楼 层 |
类 型 |
长 度 |
宽 度 |
面 积 |
|
Lower Level |
娱乐室 |
|
|
29'11" x 13'3" |
|
Lower Level |
卧室 |
|
|
13'11" x 10'9" |
|
Lower Level |
四件套浴室 |
|
|
13'4" x 6'1" |
|
Lower Level |
卧室 |
|
|
13'10" x 10'6" |
|
Lower Level |
Games Room |
|
|
32'11" x 11'10" |
|
Lower Level |
设备间 |
|
|
21'4" x 18'5" |
|
Lower Level |
Storage |
|
|
8'7" x 8'1" |
|
Lower Level |
其它 |
|
|
Measurements not available |
|
一楼 |
门厅 |
|
|
Measurements not available |
|
一楼 |
客厅 |
|
|
18'4" x 18'2" |
|
一楼 |
餐厅 |
|
|
15'5" x 10'0" |
|
一楼 |
厨房 |
|
|
18'10" x 11'2" |
|
一楼 |
两件套卫生间 |
|
|
5'5" x 5'1" |
|
一楼 |
洗衣房 |
|
|
8'9" x 7'4" |
|
一楼 |
主卧 |
|
|
19'11" x 18'3" |
|
一楼 |
5pc Ensuite Bath |
|
|
9'10" x 7'7" |
|
一楼 |
卧室 |
|
|
15'2" x 10'10" |
|
一楼 |
5pc Bathroom |
|
|
11'3" x 6'10" |
|
一楼 |
卧室 |
|
|
15'1" x 10'9" |
https://www.realtor.ca/real-estate/27403732/2500-kearns-way-greely-greely


































