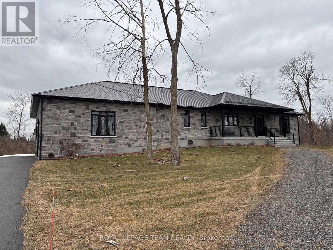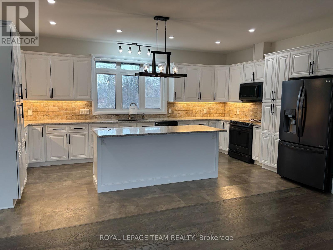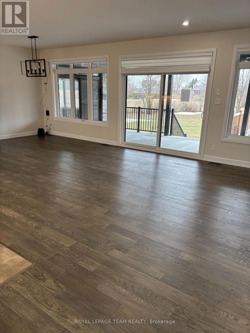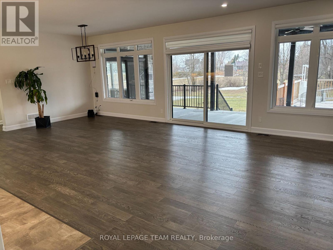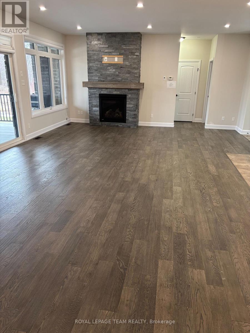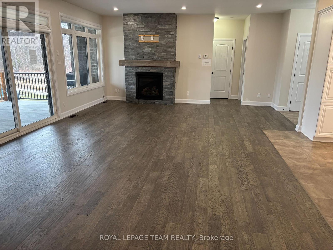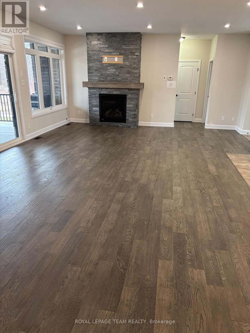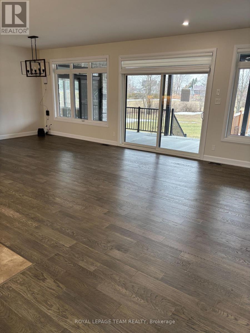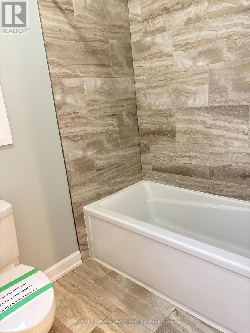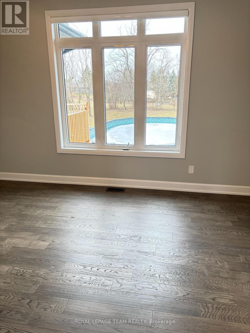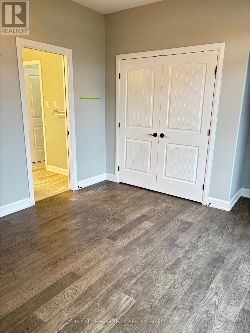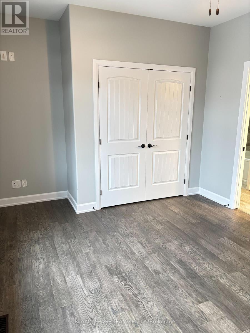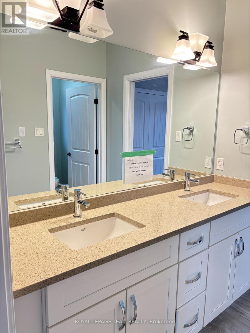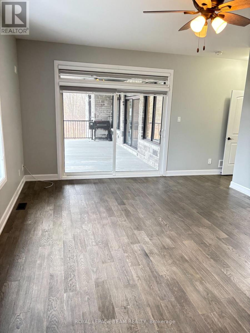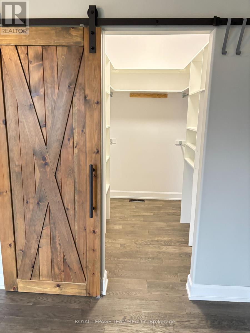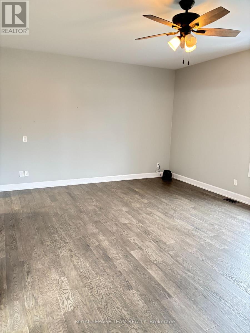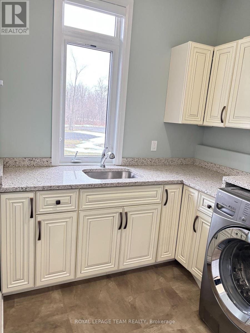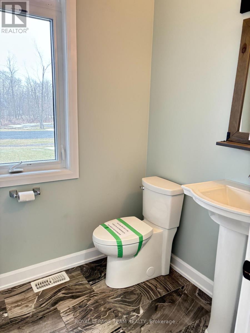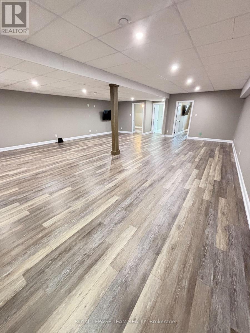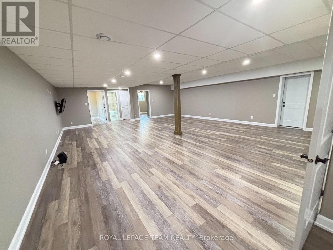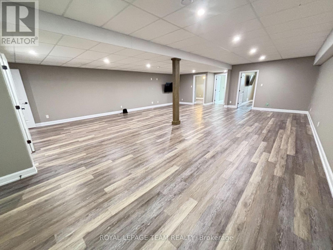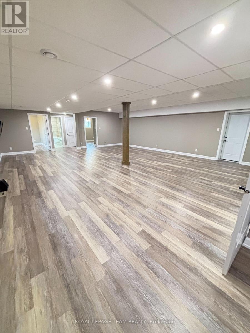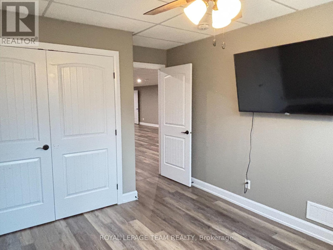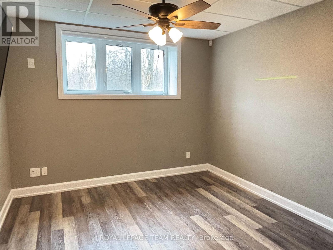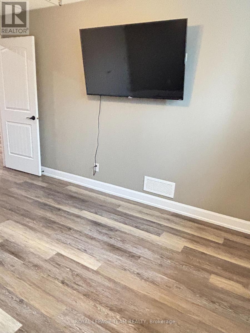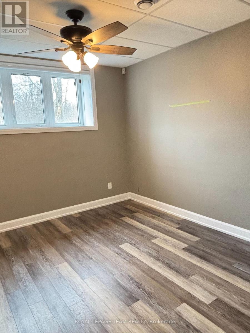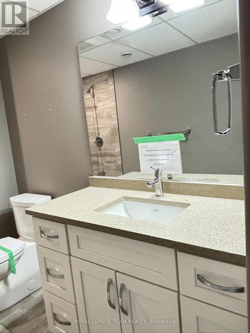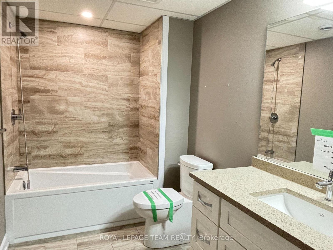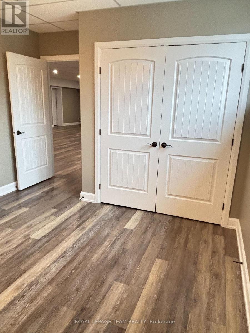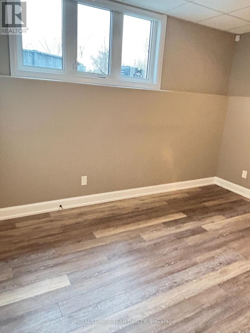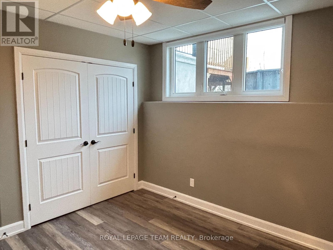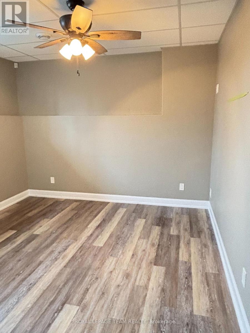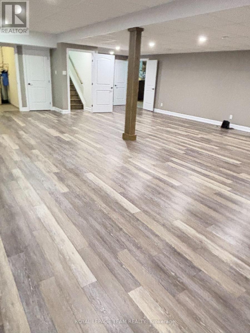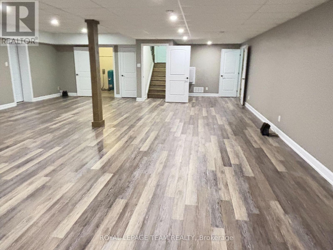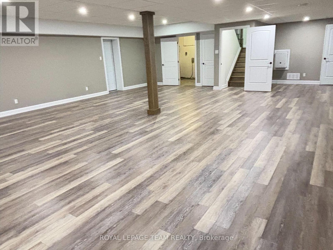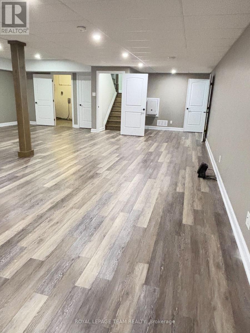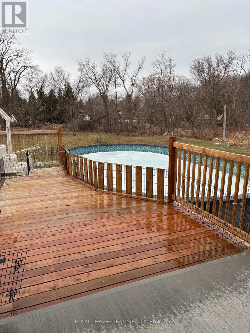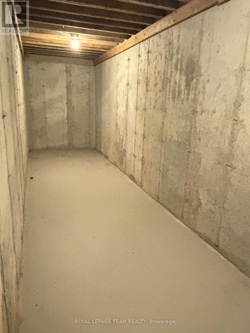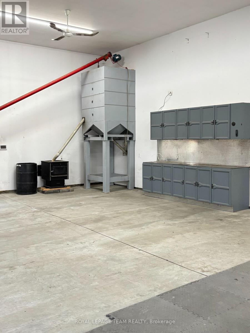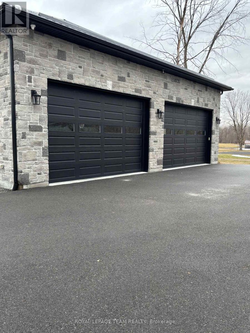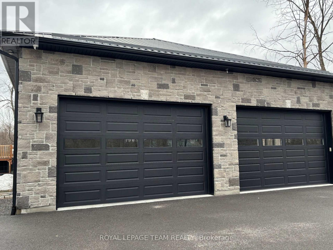5 卧室
4 浴室
2000 - 2500 sqft
平房
壁炉
Above Ground Pool
中央空调
风热取暖
$1,429,000
This 3 plus 2 Bedroom Estate living Bungalow is located on quiet cul de sac . The open concept living space offers floor to ceiling fireplace, wonderful entertaining space for special occasions. Complete with hardwood/tile flooring and direct access to the covered porch area overlooking the backyard. The modern kitchen has quartz counter tops with the island/breakfast bar being a stunning focal point. Highlighting this area is the under mounted lighting and plenty of cabinetry. Primary Bedroom offers sliding patio doors to the covered porch, 5 piece ensuite bath and walk in closet. The two secondary bedrooms on this level are spacious and are joined with a jack and jill 5 piece bathroom. The convenient main floor laundry is complete with sink, counters and cabinet space. The lower level maximized family and living space. This area includes the 4th/5th bedrooms, a full 4 piece bathroom, as well as a large recreation/family room for extended family or future guests. The huge 4 car garage with loft and storage area will pleasure any hobby enthusiast. No conveyance of any written signed offers prior to May 30th, 2025. (id:44758)
房源概要
|
MLS® Number
|
X12171387 |
|
房源类型
|
民宅 |
|
社区名字
|
1605 - Osgoode Twp North of Reg Rd 6 |
|
特征
|
Cul-de-sac |
|
总车位
|
10 |
|
泳池类型
|
Above Ground Pool |
详 情
|
浴室
|
4 |
|
地上卧房
|
3 |
|
地下卧室
|
2 |
|
总卧房
|
5 |
|
赠送家电包括
|
Water Heater |
|
建筑风格
|
平房 |
|
地下室类型
|
Full |
|
施工种类
|
独立屋 |
|
空调
|
中央空调 |
|
外墙
|
石 |
|
壁炉
|
有 |
|
Fireplace Total
|
1 |
|
地基类型
|
混凝土 |
|
客人卫生间(不包含洗浴)
|
1 |
|
供暖方式
|
Propane |
|
供暖类型
|
压力热风 |
|
储存空间
|
1 |
|
内部尺寸
|
2000 - 2500 Sqft |
|
类型
|
独立屋 |
车 位
土地
|
英亩数
|
无 |
|
围栏类型
|
部分围栏 |
|
污水道
|
Septic System |
|
土地深度
|
176 Ft ,8 In |
|
土地宽度
|
176 Ft ,8 In |
|
不规则大小
|
176.7 X 176.7 Ft ; Yes |
|
规划描述
|
Res |
房 间
| 楼 层 |
类 型 |
长 度 |
宽 度 |
面 积 |
|
地下室 |
卧室 |
4.23 m |
3.12 m |
4.23 m x 3.12 m |
|
地下室 |
卧室 |
4.18 m |
3.3 m |
4.18 m x 3.3 m |
|
地下室 |
浴室 |
3.13 m |
1.85 m |
3.13 m x 1.85 m |
|
地下室 |
娱乐,游戏房 |
9.27 m |
7.68 m |
9.27 m x 7.68 m |
|
地下室 |
设备间 |
2.65 m |
2.49 m |
2.65 m x 2.49 m |
|
一楼 |
门厅 |
2.57 m |
2.08 m |
2.57 m x 2.08 m |
|
一楼 |
洗衣房 |
2.68 m |
2.24 m |
2.68 m x 2.24 m |
|
一楼 |
浴室 |
3.74 m |
2.1 m |
3.74 m x 2.1 m |
|
一楼 |
客厅 |
5.43 m |
5.52 m |
5.43 m x 5.52 m |
|
一楼 |
餐厅 |
4.72 m |
3.31 m |
4.72 m x 3.31 m |
|
一楼 |
厨房 |
5.79 m |
3.44 m |
5.79 m x 3.44 m |
|
一楼 |
浴室 |
1.65 m |
1.58 m |
1.65 m x 1.58 m |
|
一楼 |
主卧 |
6.1 m |
5.1 m |
6.1 m x 5.1 m |
|
一楼 |
卧室 |
4.64 m |
3.32 m |
4.64 m x 3.32 m |
|
一楼 |
卧室 |
4.66 m |
4.32 m |
4.66 m x 4.32 m |
|
一楼 |
浴室 |
3.02 m |
2.34 m |
3.02 m x 2.34 m |
|
一楼 |
其它 |
2.35 m |
1.81 m |
2.35 m x 1.81 m |
https://www.realtor.ca/real-estate/28362636/2500-kearns-way-ottawa-1605-osgoode-twp-north-of-reg-rd-6


