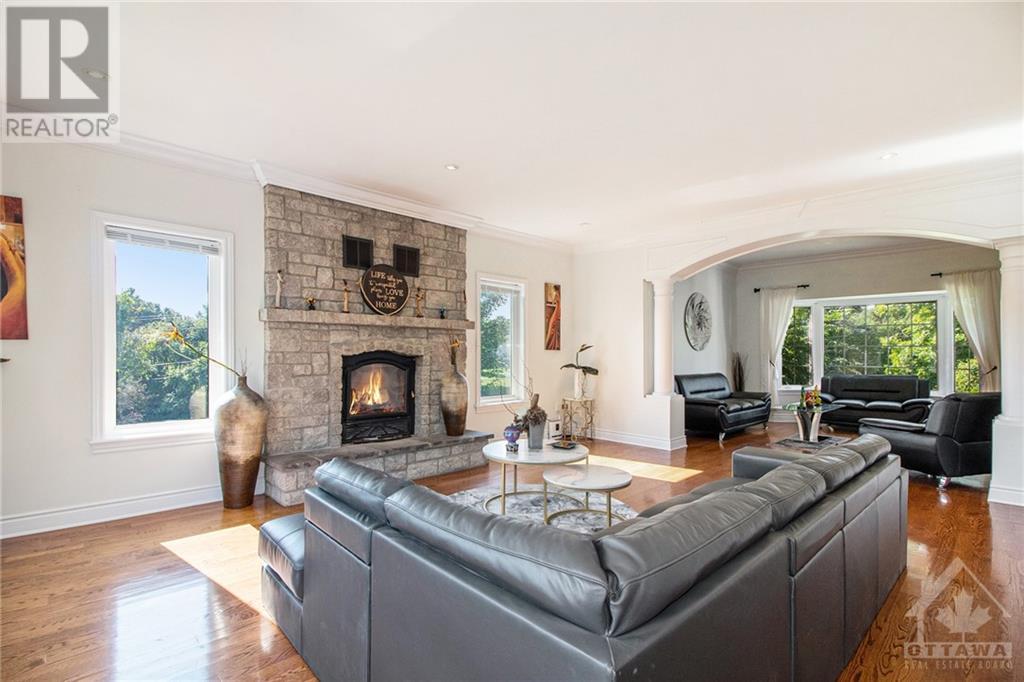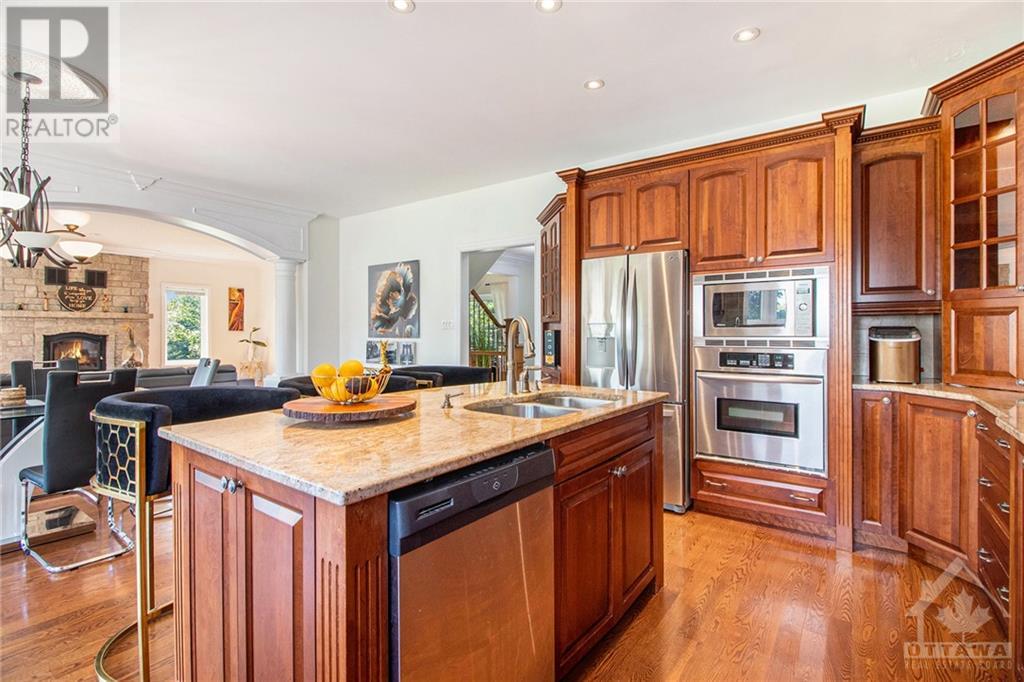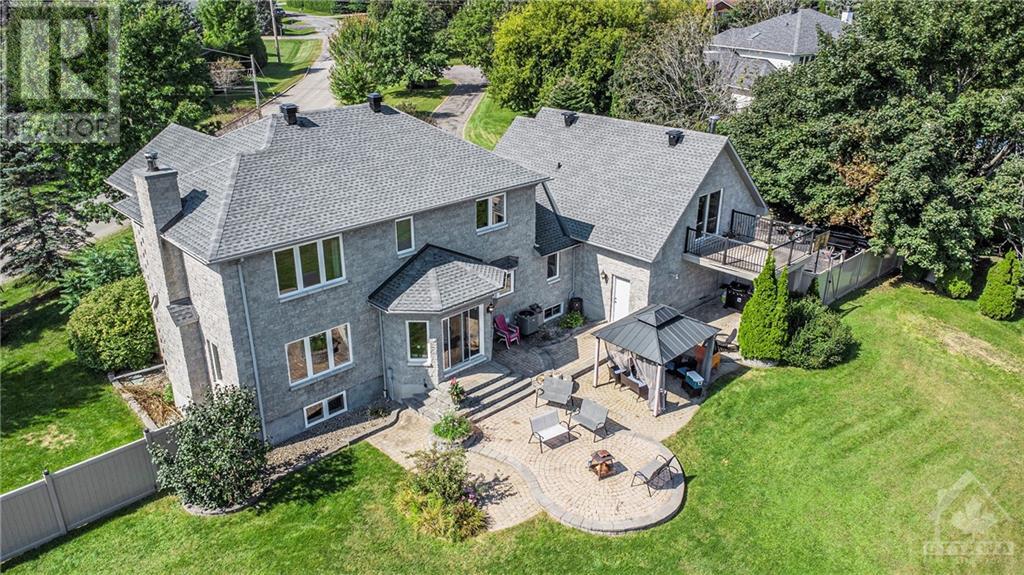3 卧室
5 浴室
中央空调
风热取暖
$1,399,900
This impressive custom built stone residence is set perfectly on a large and spacious lot atop Lookout drive. Located in the prestigious neighbourhood of Cambrian Heights and within walking distance to parks & arena and close proximity to the up and coming LRT Station at Trim Rd. Bright & airy floorplan allows for plenty of retreat areas for the whole family including main floor office, fully finished bonus room above the three car garage with its own private balcony and cathedral ceilings perfect for extra bedroom, hobby rm, family rm etc. Open concept main floor features gourmet kitchen, large dining area and inviting living room with wood burning fireplace++. Finished lower level has heated floors, family rm, sauna, full bathroom and plenty of storage. If you want the best of both worlds - tranquility at home And close to amenities, then this is it! Some photos virtually staged. 24 hours Irrev. (id:44758)
房源概要
|
MLS® Number
|
1409730 |
|
房源类型
|
民宅 |
|
临近地区
|
Cumberland Ridge |
|
附近的便利设施
|
近高尔夫球场, Recreation Nearby, 购物, Water Nearby |
|
特征
|
公园设施, Private Setting, 阳台 |
|
总车位
|
13 |
|
存储类型
|
Storage 棚 |
详 情
|
浴室
|
5 |
|
地上卧房
|
3 |
|
总卧房
|
3 |
|
赠送家电包括
|
冰箱, 烤箱 - Built-in, 洗碗机, 烘干机, Hood 电扇, 炉子, 洗衣机 |
|
地下室进展
|
已装修 |
|
地下室类型
|
全完工 |
|
施工日期
|
2003 |
|
施工种类
|
独立屋 |
|
空调
|
中央空调 |
|
外墙
|
石 |
|
固定装置
|
吊扇 |
|
Flooring Type
|
Hardwood, Tile |
|
地基类型
|
混凝土浇筑 |
|
客人卫生间(不包含洗浴)
|
1 |
|
供暖方式
|
天然气 |
|
供暖类型
|
压力热风 |
|
储存空间
|
2 |
|
类型
|
独立屋 |
|
设备间
|
Drilled Well, Well |
车 位
土地
|
英亩数
|
无 |
|
土地便利设施
|
近高尔夫球场, Recreation Nearby, 购物, Water Nearby |
|
污水道
|
Septic System |
|
土地深度
|
383 Ft ,8 In |
|
土地宽度
|
452 Ft ,3 In |
|
不规则大小
|
452.26 Ft X 383.63 Ft (irregular Lot) |
|
规划描述
|
住宅 |
房 间
| 楼 层 |
类 型 |
长 度 |
宽 度 |
面 积 |
|
二楼 |
卧室 |
|
|
22'10" x 31'8" |
|
二楼 |
卧室 |
|
|
14'1" x 13'9" |
|
二楼 |
其它 |
|
|
2'11" x 9'7" |
|
二楼 |
其它 |
|
|
7'8" x 8'7" |
|
二楼 |
主卧 |
|
|
15'9" x 19'8" |
|
二楼 |
其它 |
|
|
5'1" x 9'7" |
|
二楼 |
5pc Ensuite Bath |
|
|
12'9" x 10'11" |
|
二楼 |
5pc Bathroom |
|
|
11'2" x 7'11" |
|
二楼 |
卧室 |
|
|
14'9" x 12'5" |
|
地下室 |
三件套卫生间 |
|
|
11'9" x 6'1" |
|
地下室 |
娱乐室 |
|
|
27'10" x 30'11" |
|
地下室 |
其它 |
|
|
28'6" x 20'3" |
|
地下室 |
其它 |
|
|
21'5" x 34'3" |
|
地下室 |
其它 |
|
|
7'11" x 6'3" |
|
一楼 |
门厅 |
|
|
12'4" x 15'2" |
|
一楼 |
Office |
|
|
11'3" x 12'10" |
|
一楼 |
两件套卫生间 |
|
|
7'6" x 3'6" |
|
一楼 |
客厅 |
|
|
14'10" x 33'0" |
|
一楼 |
餐厅 |
|
|
12'11" x 21'10" |
|
一楼 |
厨房 |
|
|
10'7" x 15'5" |
|
一楼 |
洗衣房 |
|
|
8'5" x 15'5" |
https://www.realtor.ca/real-estate/27408997/2500-lookout-drive-ottawa-cumberland-ridge


































