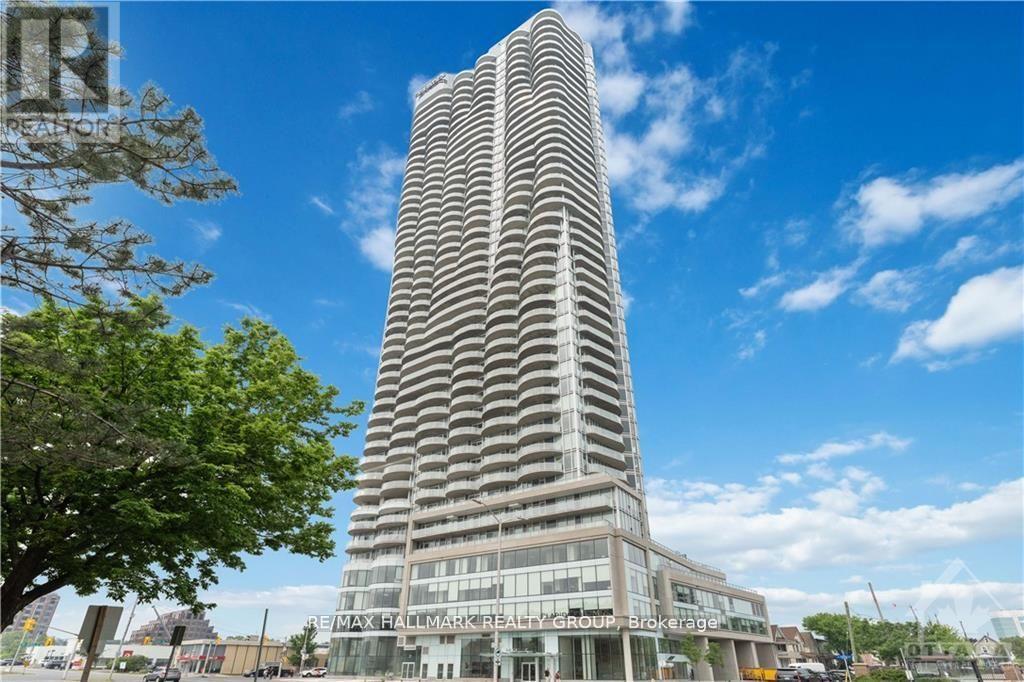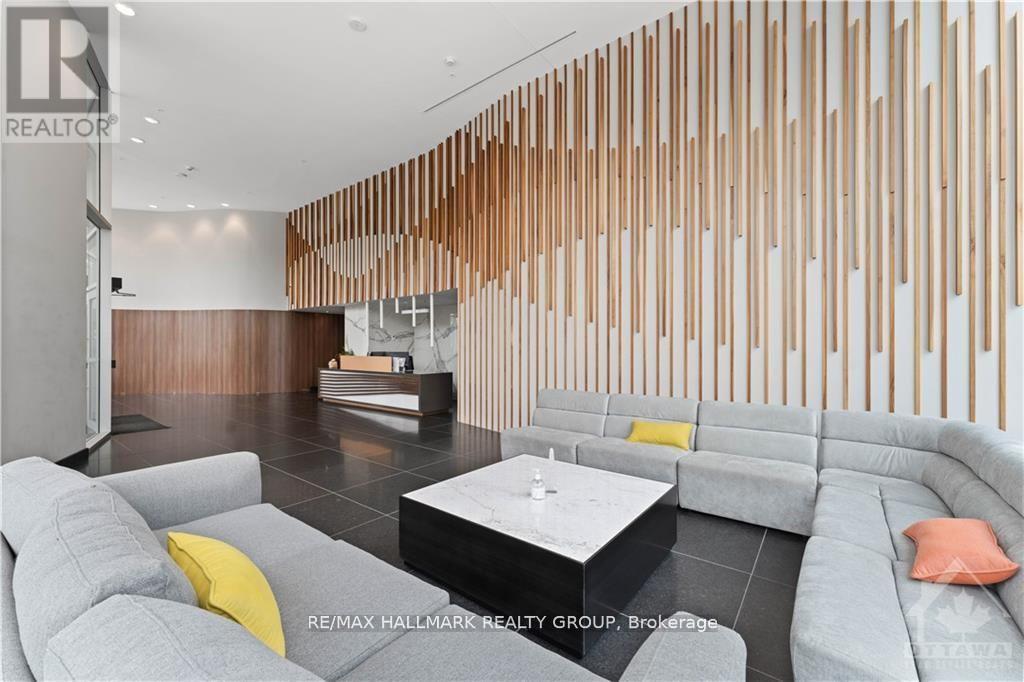1 卧室
1 浴室
700 - 799 sqft
中央空调
风热取暖
湖景区
$2,300 Monthly
Welcome to the Claridge Icon - the tallest residential condo building in the Nation's Capital! This oversized one bed corner unit (approx 650 sq ft approx) has spectacular ceiling to floor panoramic views from the North, East and South that overlook Dow's Lake. With rich hardwood flooring throughout, this condo features an open concept layout with a clean and modern aesthetic. Additional features include quartz countertops in both the kitchen and bathroom, in-unit laundry, professionally installed blinds throughout and plenty of storage space. Amenities include a fitness centre, yoga studio, movie theatre, indoor/outdoor entertaining spaces, and an indoor pool and sauna. The Icon is conveniently located across from Dow's Lake for walking, kayaking and canoeing, and is right next to shopping and dining in Little Italy. storage locker included. (id:44758)
房源概要
|
MLS® Number
|
X12145896 |
|
房源类型
|
民宅 |
|
社区名字
|
4502 - West Centre Town |
|
附近的便利设施
|
公共交通, 公园 |
|
社区特征
|
Pet Restrictions |
|
Easement
|
其它, None |
|
总车位
|
1 |
|
View Type
|
Direct Water View |
|
Water Front Name
|
Dows Lake |
|
湖景类型
|
湖景房 |
详 情
|
浴室
|
1 |
|
地上卧房
|
1 |
|
总卧房
|
1 |
|
公寓设施
|
Storage - Locker |
|
赠送家电包括
|
Cooktop, 洗碗机, 烘干机, 微波炉, 洗衣机 |
|
空调
|
中央空调 |
|
外墙
|
铝壁板, 混凝土 |
|
客人卫生间(不包含洗浴)
|
1 |
|
供暖方式
|
天然气 |
|
供暖类型
|
压力热风 |
|
内部尺寸
|
700 - 799 Sqft |
|
类型
|
公寓 |
车 位
土地
|
入口类型
|
Private Road |
|
英亩数
|
无 |
|
土地便利设施
|
公共交通, 公园 |
房 间
| 楼 层 |
类 型 |
长 度 |
宽 度 |
面 积 |
|
一楼 |
客厅 |
5.99 m |
3.14 m |
5.99 m x 3.14 m |
|
一楼 |
其它 |
2.13 m |
1.52 m |
2.13 m x 1.52 m |
|
一楼 |
门厅 |
2.74 m |
1.82 m |
2.74 m x 1.82 m |
|
一楼 |
浴室 |
2.74 m |
1.52 m |
2.74 m x 1.52 m |
|
一楼 |
浴室 |
2.43 m |
1.52 m |
2.43 m x 1.52 m |
|
一楼 |
主卧 |
3.98 m |
3.37 m |
3.98 m x 3.37 m |
|
一楼 |
其它 |
4.87 m |
1.52 m |
4.87 m x 1.52 m |
|
一楼 |
厨房 |
2.59 m |
2.28 m |
2.59 m x 2.28 m |
|
一楼 |
其它 |
5.48 m |
1.65 m |
5.48 m x 1.65 m |
|
一楼 |
餐厅 |
4.03 m |
3.3 m |
4.03 m x 3.3 m |
|
一楼 |
卧室 |
3.83 m |
2.74 m |
3.83 m x 2.74 m |
https://www.realtor.ca/real-estate/28307046/2501-805-carling-avenue-ottawa-4502-west-centre-town


















