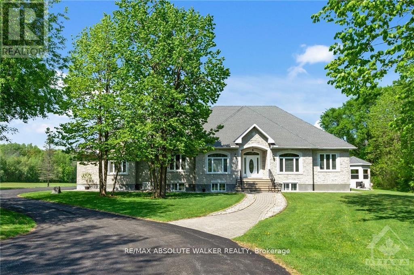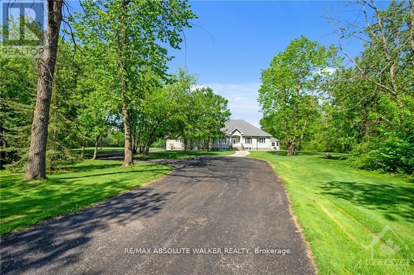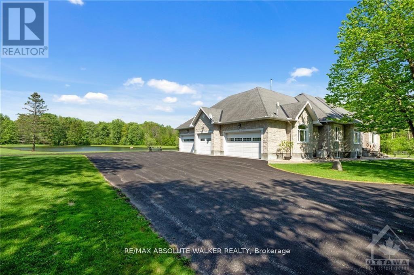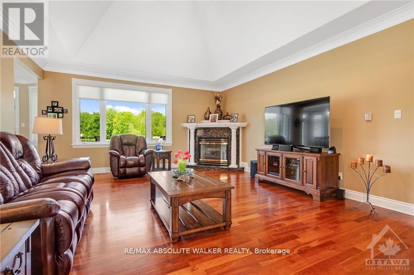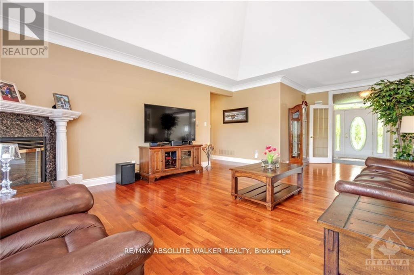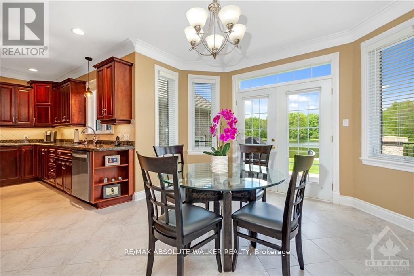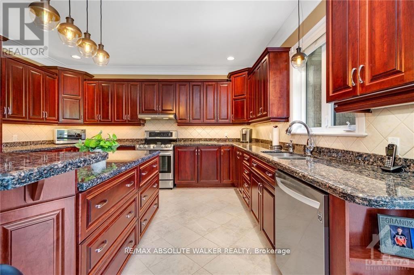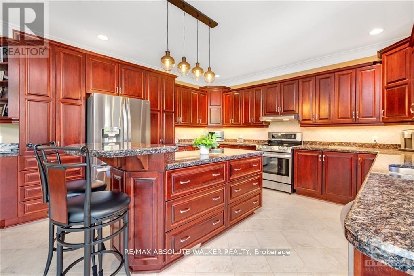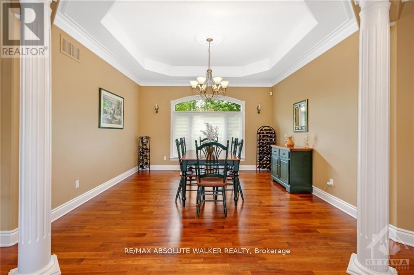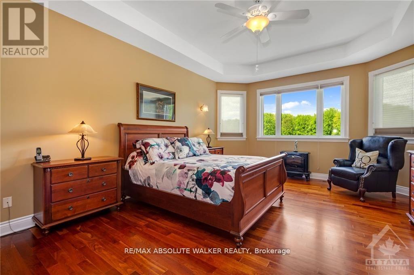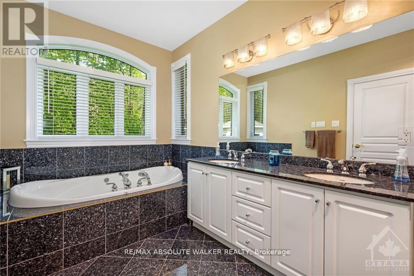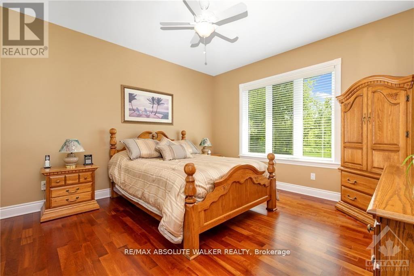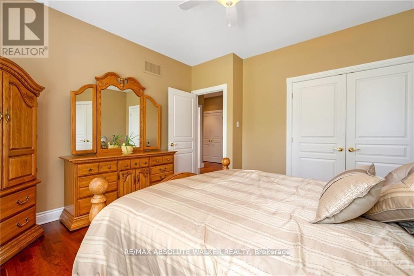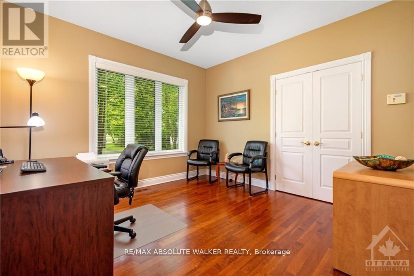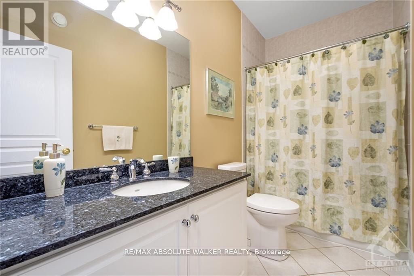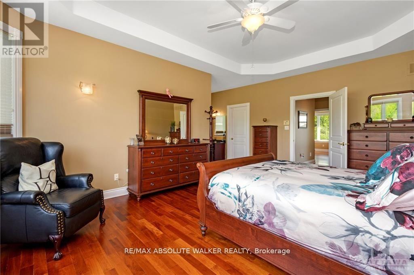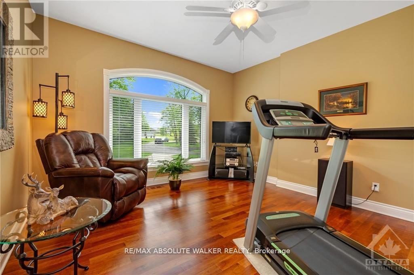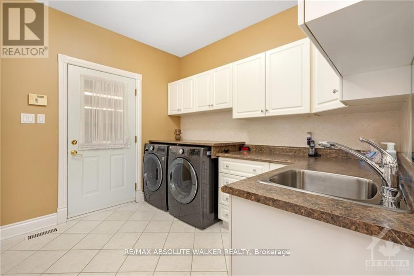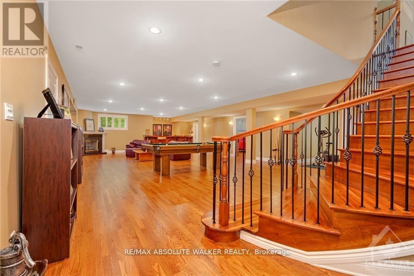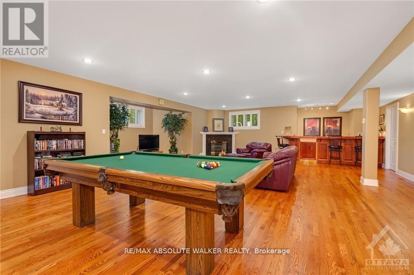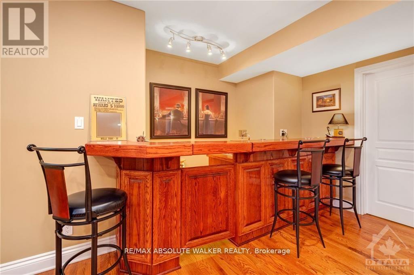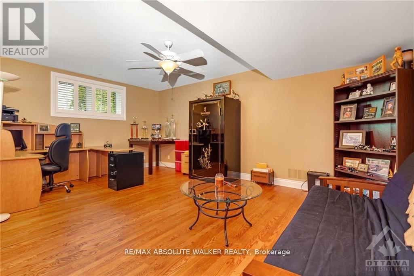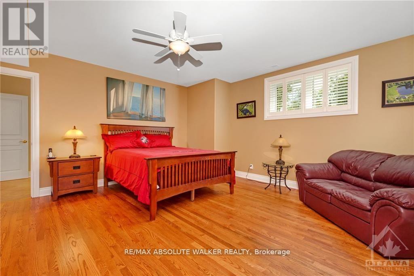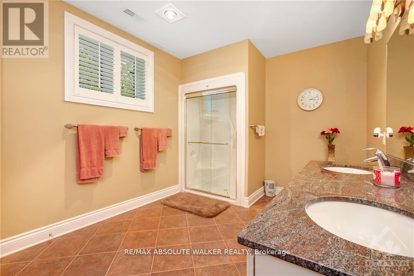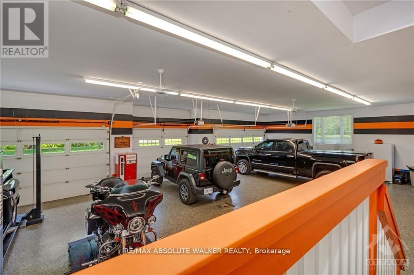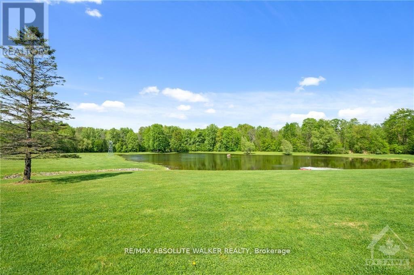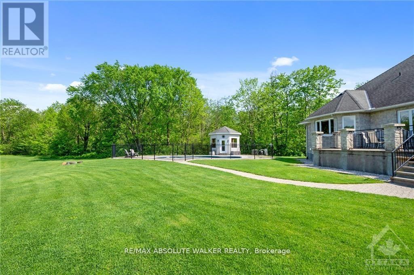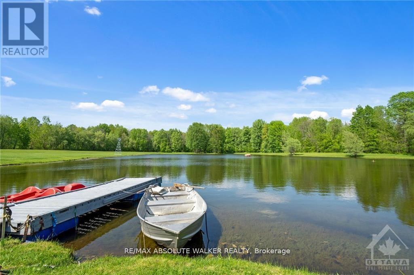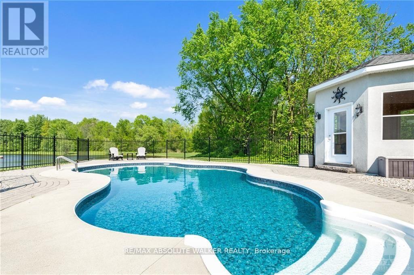6 卧室
4 浴室
2500 - 3000 sqft
平房
壁炉
Inground Pool
中央空调
地暖
$2,295,000
Welcome to this extraordinary 6-bedroom, 4-bathroom luxury bungalow, nestled on approx. 29 acres of breathtaking landscape, complete with its own spring-fed man-made lake, a heated saltwater pool, and a 6-car garage with heated floors & a car lift! Step inside to the welcoming foyer, where an open-concept design unfolds with gleaming cherry hardwood floors leading through the elegant living room, featuring a cozy fireplace, and a striking dining room perfect for hosting.The chefs kitchen is a showstopper, boasting gorgeous granite countertops, ample cabinetry, a center island with breakfast bar seating, and a sunlit eating area.The primary suite is a true sanctuary, offering serene lake views, a walk-in closet, and a spa-like 5-piece ensuite. Two spacious secondary bedrooms, a full bath, a convenient laundry room, and a versatile main-floor den, perfect as a home office or additional bedroom complete the main level.Downstairs, the fully finished basement is built for entertainment, featuring a stylish bar area and a spacious recreation room. Two additional bedrooms and another full bath provide flexible living options. Step outside to your own private resort-style oasis, where the heated saltwater pool and custom cabana overlook the stunning man-made lake, a perfect setting for relaxation and entertaining. This one-of-a-kind property offers luxury, privacy, and unparalleled outdoor beauty, truly a rare opportunity in Greely! (id:44758)
房源概要
|
MLS® Number
|
X12074212 |
|
房源类型
|
民宅 |
|
社区名字
|
1605 - Osgoode Twp North of Reg Rd 6 |
|
总车位
|
12 |
|
泳池类型
|
Inground Pool |
详 情
|
浴室
|
4 |
|
地上卧房
|
4 |
|
地下卧室
|
2 |
|
总卧房
|
6 |
|
赠送家电包括
|
报警系统, 洗碗机, 烘干机, 炉子, Water Heater, 洗衣机, Water Treatment, 冰箱 |
|
建筑风格
|
平房 |
|
地下室进展
|
已装修 |
|
地下室类型
|
全完工 |
|
施工种类
|
独立屋 |
|
空调
|
中央空调 |
|
外墙
|
石 |
|
壁炉
|
有 |
|
地基类型
|
混凝土 |
|
客人卫生间(不包含洗浴)
|
1 |
|
供暖方式
|
Propane |
|
供暖类型
|
地暖 |
|
储存空间
|
1 |
|
内部尺寸
|
2500 - 3000 Sqft |
|
类型
|
独立屋 |
车 位
土地
|
英亩数
|
无 |
|
污水道
|
Septic System |
|
土地深度
|
562 Ft ,1 In |
|
土地宽度
|
186 Ft ,3 In |
|
不规则大小
|
186.3 X 562.1 Ft |
房 间
| 楼 层 |
类 型 |
长 度 |
宽 度 |
面 积 |
|
地下室 |
卧室 |
4.9 m |
4.77 m |
4.9 m x 4.77 m |
|
地下室 |
娱乐,游戏房 |
9.11 m |
13.69 m |
9.11 m x 13.69 m |
|
地下室 |
卧室 |
3.88 m |
5.81 m |
3.88 m x 5.81 m |
|
地下室 |
衣帽间 |
6.01 m |
2.66 m |
6.01 m x 2.66 m |
|
一楼 |
门厅 |
2.81 m |
2.13 m |
2.81 m x 2.13 m |
|
一楼 |
卧室 |
3.78 m |
3.96 m |
3.78 m x 3.96 m |
|
一楼 |
其它 |
16.25 m |
8.58 m |
16.25 m x 8.58 m |
|
一楼 |
大型活动室 |
4.97 m |
4.64 m |
4.97 m x 4.64 m |
|
一楼 |
餐厅 |
4.11 m |
4.01 m |
4.11 m x 4.01 m |
|
一楼 |
衣帽间 |
3.47 m |
3.35 m |
3.47 m x 3.35 m |
|
一楼 |
主卧 |
6.09 m |
4.47 m |
6.09 m x 4.47 m |
|
一楼 |
其它 |
2.87 m |
2.43 m |
2.87 m x 2.43 m |
|
一楼 |
洗衣房 |
3.12 m |
2.48 m |
3.12 m x 2.48 m |
|
一楼 |
厨房 |
7.36 m |
4.49 m |
7.36 m x 4.49 m |
|
一楼 |
餐厅 |
4.24 m |
2.43 m |
4.24 m x 2.43 m |
|
一楼 |
卧室 |
3.86 m |
3.35 m |
3.86 m x 3.35 m |
https://www.realtor.ca/real-estate/28148161/2501-kearns-way-ottawa-1605-osgoode-twp-north-of-reg-rd-6


