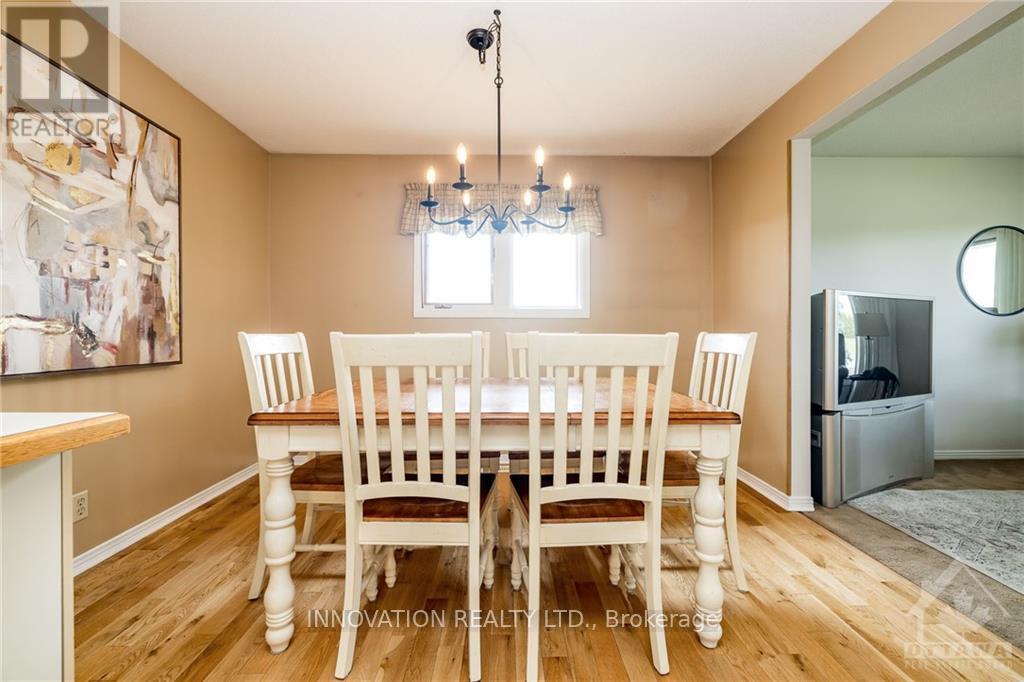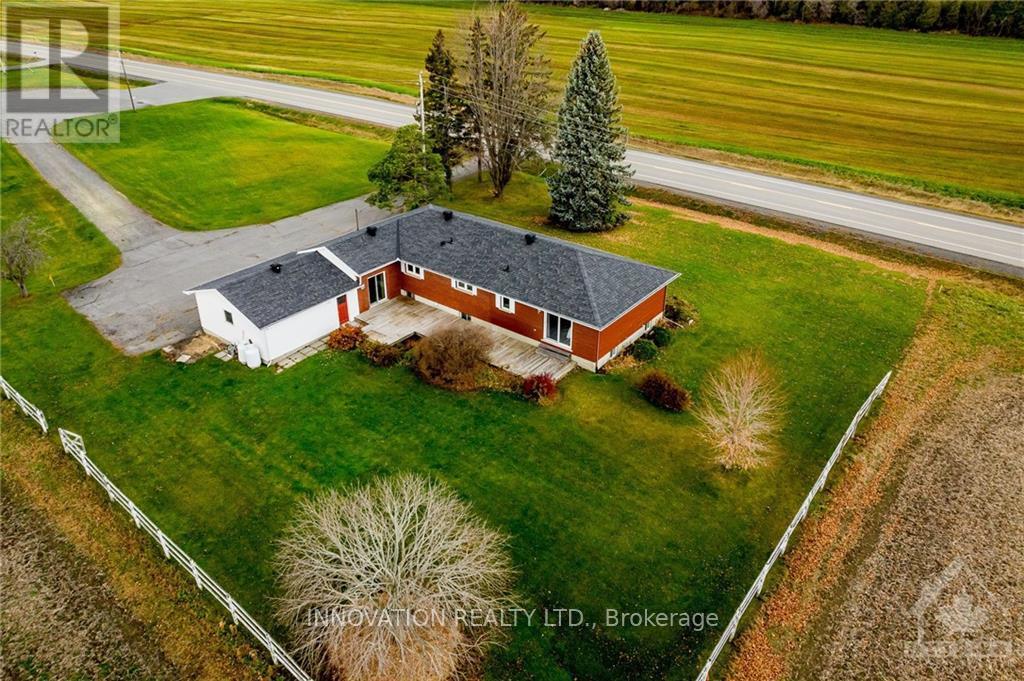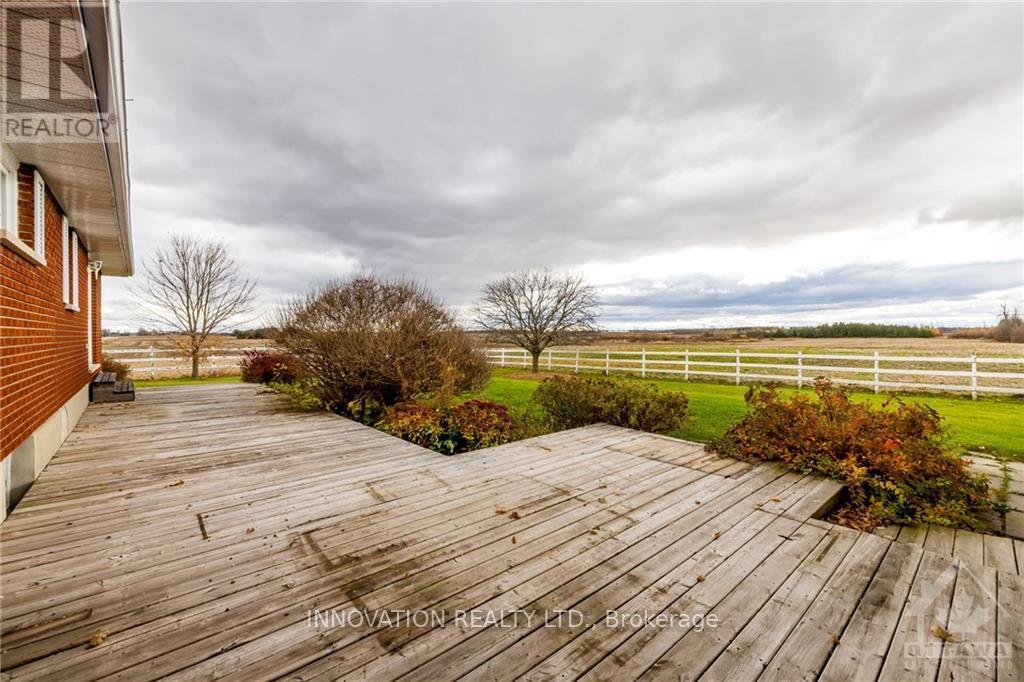6 卧室
3 浴室
平房
中央空调
风热取暖
$699,999
Flooring: Hardwood, Flooring: Carpet W/W & Mixed, Flooring: Mixed, This solid brick bungalow offers country living only minutes from the charming village of Richmond. A spacious family home with 4 large bedrooms on the main floor, including the primary suite which features a walk-in closet, full en-suite and patio doors that lead to a expansive back deck with spectacular views. The country style kitchen and dining room conveniently connect to main floor living room and formal entrance. Off the kitchen area is a great side entrance mudroom, that gives you access to the garage, yard, driveway and a private entrance to the lower level, making this a great opportunity for a secondary unit. The lower level is very large and offers a rec room, den, large bedroom, full bathroom and in-law suite with space for a kitchenette, living space and bedroom. This home just keeps going and offers a wealth of opportunity to any wise buyer. Welcome to your next home or investment property! (id:44758)
房源概要
|
MLS® Number
|
X10411031 |
|
房源类型
|
民宅 |
|
社区名字
|
8006 - Rideau Twp W of Hwy 16 North of Reg Rd 6 |
|
特征
|
亲戚套间 |
|
总车位
|
10 |
|
结构
|
Deck |
详 情
|
浴室
|
3 |
|
地上卧房
|
4 |
|
地下卧室
|
2 |
|
总卧房
|
6 |
|
赠送家电包括
|
洗碗机, 烘干机, 冰箱, 炉子, 洗衣机 |
|
建筑风格
|
平房 |
|
地下室进展
|
已装修 |
|
地下室类型
|
全完工 |
|
施工种类
|
独立屋 |
|
空调
|
中央空调 |
|
外墙
|
砖 |
|
地基类型
|
水泥, 混凝土 |
|
供暖方式
|
Propane |
|
供暖类型
|
压力热风 |
|
储存空间
|
1 |
|
类型
|
独立屋 |
|
设备间
|
Drilled Well |
车 位
土地
|
英亩数
|
无 |
|
污水道
|
Septic System |
|
土地深度
|
134 Ft ,10 In |
|
土地宽度
|
161 Ft ,1 In |
|
不规则大小
|
161.15 X 134.88 Ft ; 0 |
|
规划描述
|
住宅 |
房 间
| 楼 层 |
类 型 |
长 度 |
宽 度 |
面 积 |
|
Lower Level |
卧室 |
4.08 m |
3.37 m |
4.08 m x 3.37 m |
|
Lower Level |
客厅 |
6.95 m |
4.31 m |
6.95 m x 4.31 m |
|
Lower Level |
家庭房 |
5.76 m |
3.45 m |
5.76 m x 3.45 m |
|
Lower Level |
浴室 |
2.2 m |
2.76 m |
2.2 m x 2.76 m |
|
一楼 |
厨房 |
4.72 m |
3.5 m |
4.72 m x 3.5 m |
|
一楼 |
餐厅 |
3.53 m |
2.99 m |
3.53 m x 2.99 m |
|
一楼 |
客厅 |
6.83 m |
3.53 m |
6.83 m x 3.53 m |
|
一楼 |
主卧 |
5 m |
3.98 m |
5 m x 3.98 m |
|
一楼 |
浴室 |
2.15 m |
1.82 m |
2.15 m x 1.82 m |
|
一楼 |
卧室 |
4.69 m |
3.55 m |
4.69 m x 3.55 m |
|
一楼 |
卧室 |
4.49 m |
4.16 m |
4.49 m x 4.16 m |
https://www.realtor.ca/real-estate/27610884/2508-century-road-w-ottawa-8006-rideau-twp-w-of-hwy-16-north-of-reg-rd-6


































