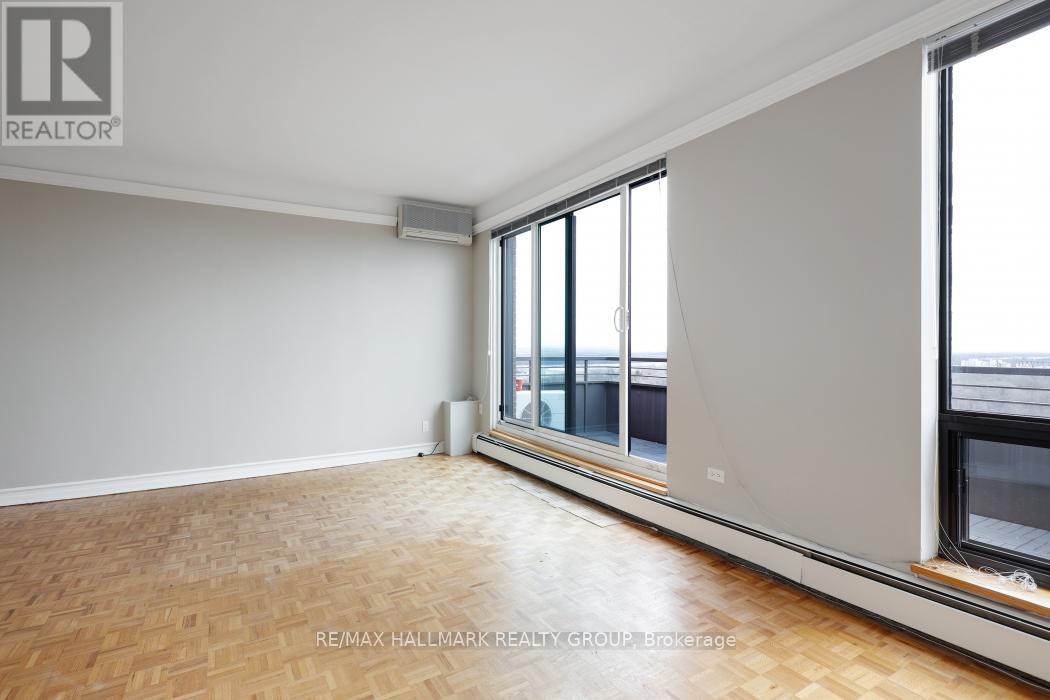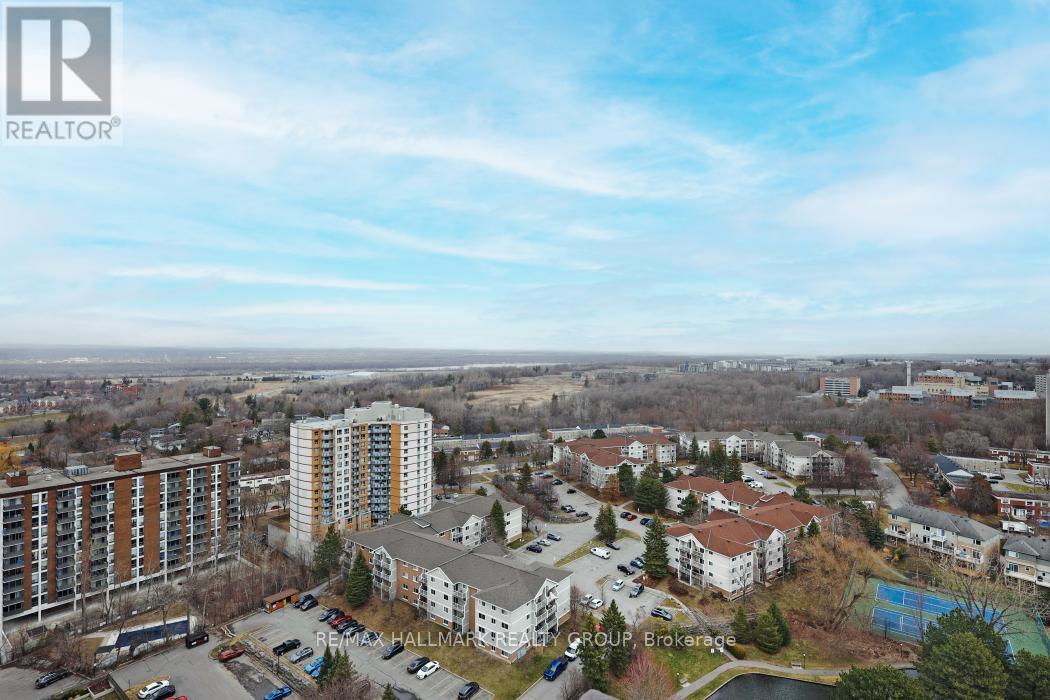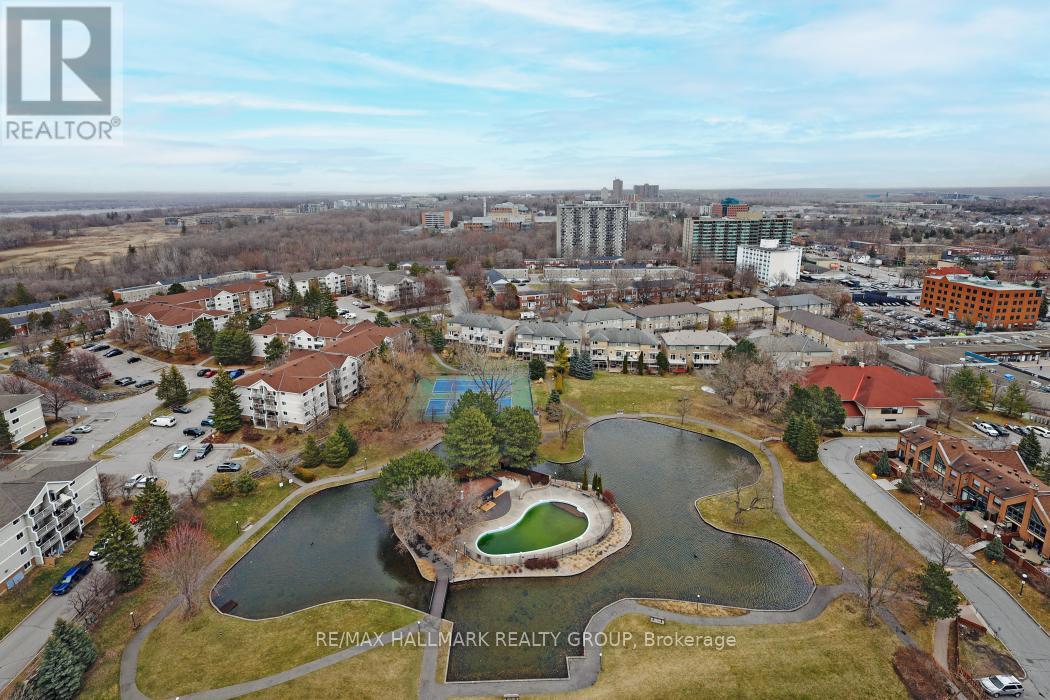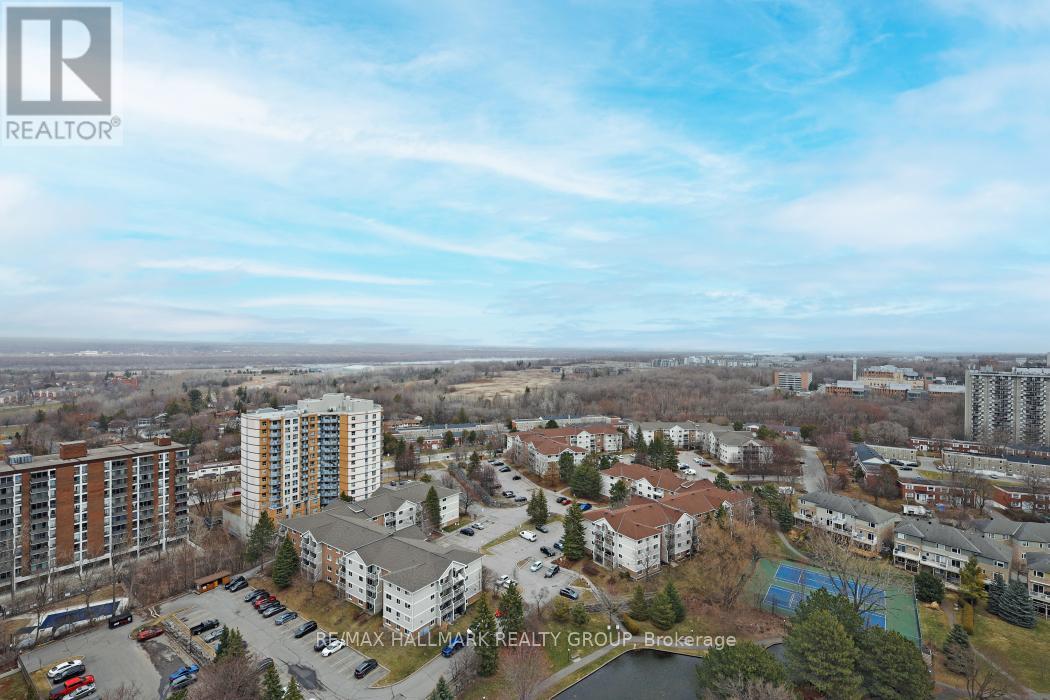2510 - 515 St Laurent Boulevard Ottawa, Ontario K1K 3X5

$599,900管理费,Heat, Electricity, Water, Common Area Maintenance, Insurance, Parking
$2,050 每月
管理费,Heat, Electricity, Water, Common Area Maintenance, Insurance, Parking
$2,050 每月Penthouse anyone? Amazing value in this in this condo, actually 2 condo's in one? At 1973 sq. ft, 2 condos were brought together to form 1 impressive space designed with entertainment and comfort in mind, the size and layout are sure to impress. The expansive great room with views on the Gatineau and sunsets makes for a superb room to entertain. Or sit on the balcony off the great room. Prefer the sunrise? Step out onto your 2nd balcony off the family rm and gaze at the rising sun. The family room, combined with the kitchen and eating area makes for great everyday use. Oversized primary bedrm features a walk-in closet, 2nd closet, shoe rack and 3 pc en-suite. 2 more bedrms, a full bath and laundry are found on the opposite side of the condo in their own wing. Great set up for guests or kids. Amenities include an outdoor pool, games room, library and more. Come see your new condo today! 24 hour irrevocable on offers, Flooring: Hardwood, Flooring: Ceramic. Freshly painted, cleaned and waiting for you! Some images virtually staged (id:44758)
房源概要
| MLS® Number | X12092310 |
| 房源类型 | 民宅 |
| 社区名字 | 3103 - Viscount Alexander Park |
| 社区特征 | Pet Restrictions |
| 特征 | Elevator, 阳台, 无地毯, In Suite Laundry |
| 总车位 | 2 |
| View Type | City View |
详 情
| 浴室 | 2 |
| 地上卧房 | 3 |
| 总卧房 | 3 |
| 公寓设施 | 健身房, Recreation Centre, Visitor Parking |
| 空调 | Wall Unit |
| 外墙 | 砖 |
| Flooring Type | Hardwood |
| 供暖类型 | 地暖 |
| 内部尺寸 | 1800 - 1999 Sqft |
| 类型 | 公寓 |
车 位
| 地下 | |
| Garage |
土地
| 英亩数 | 无 |
| 规划描述 | 住宅 |
房 间
| 楼 层 | 类 型 | 长 度 | 宽 度 | 面 积 |
|---|---|---|---|---|
| 一楼 | 大型活动室 | 7.65 m | 6.7 m | 7.65 m x 6.7 m |
| 一楼 | 家庭房 | 6.675 m | 3.322 m | 6.675 m x 3.322 m |
| 一楼 | Eating Area | 2.77 m | 2.43 m | 2.77 m x 2.43 m |
| 一楼 | 厨房 | 4.49 m | 2.94 m | 4.49 m x 2.94 m |
| 一楼 | 主卧 | 5.61 m | 4.52 m | 5.61 m x 4.52 m |
| 一楼 | 第二卧房 | 4.03 m | 3.25 m | 4.03 m x 3.25 m |
| 一楼 | 第三卧房 | 3.65 m | 3.27 m | 3.65 m x 3.27 m |

















































