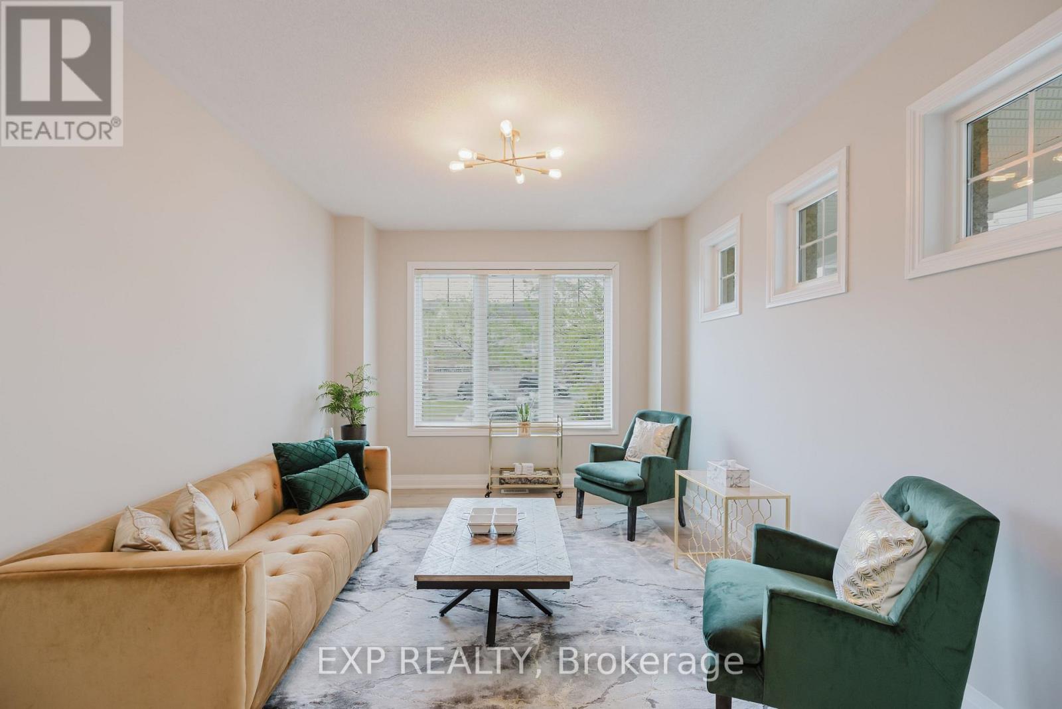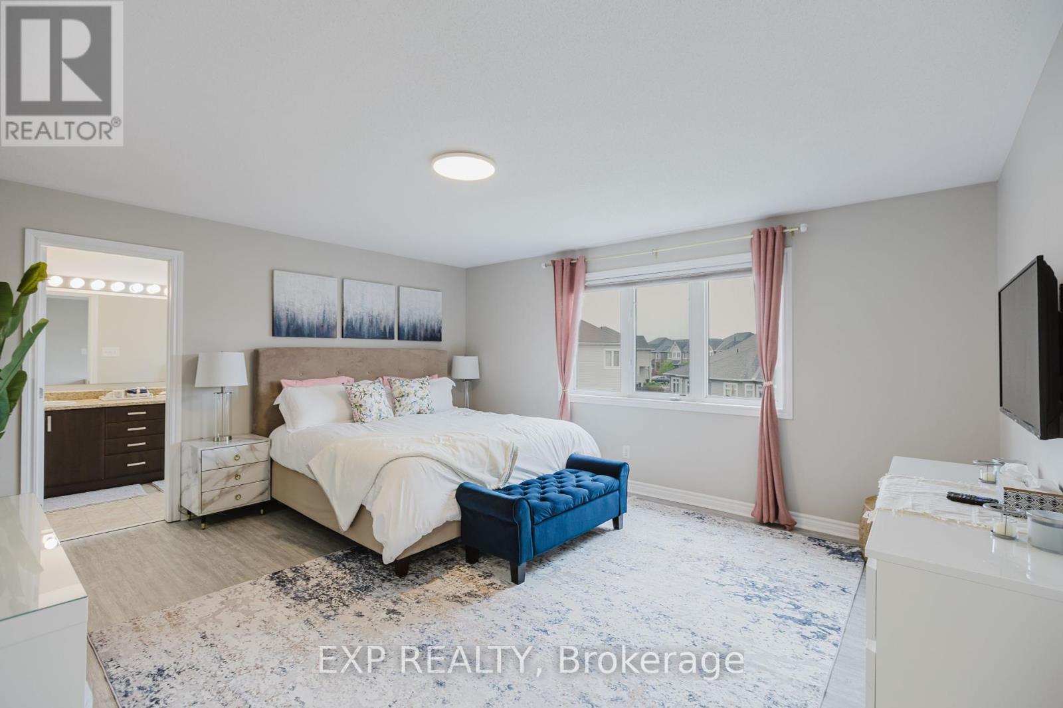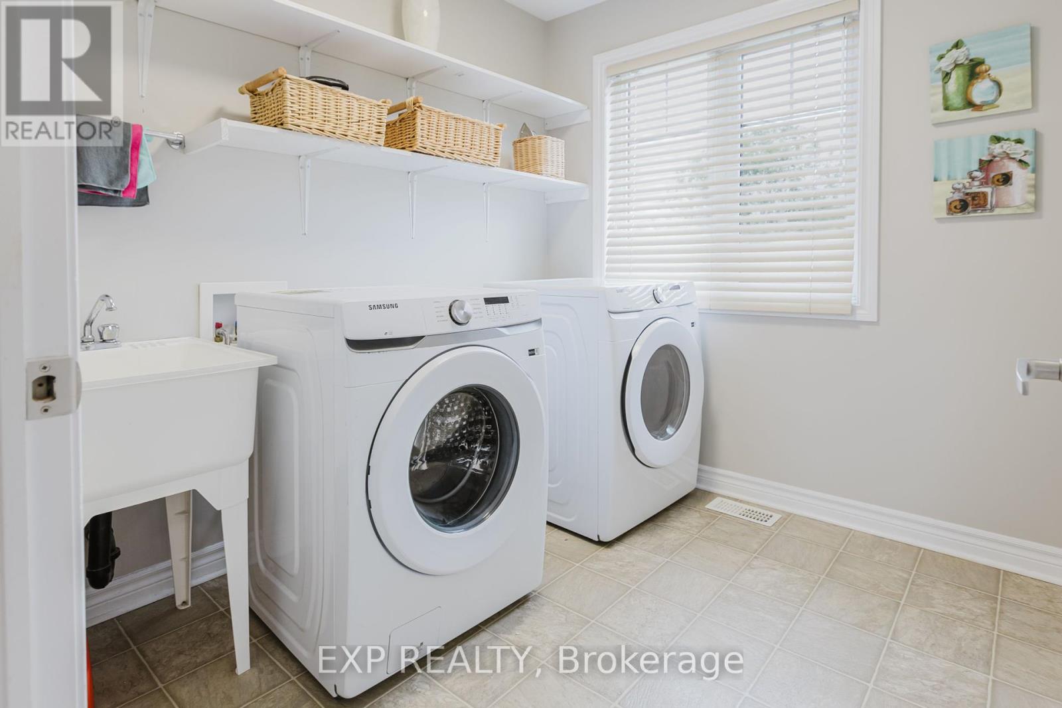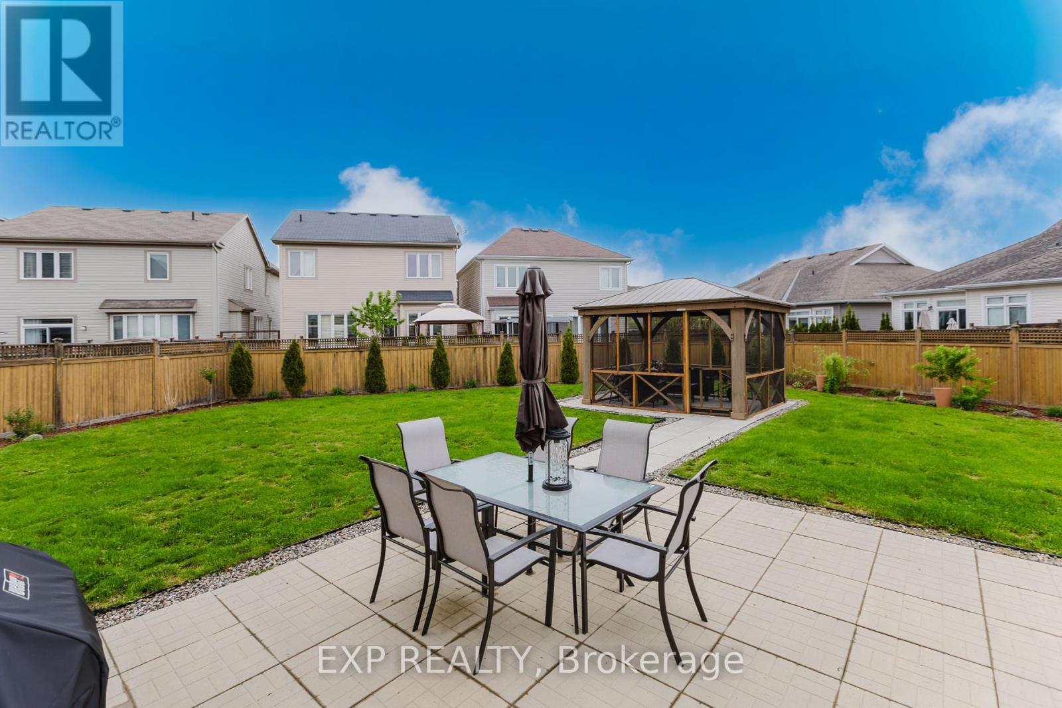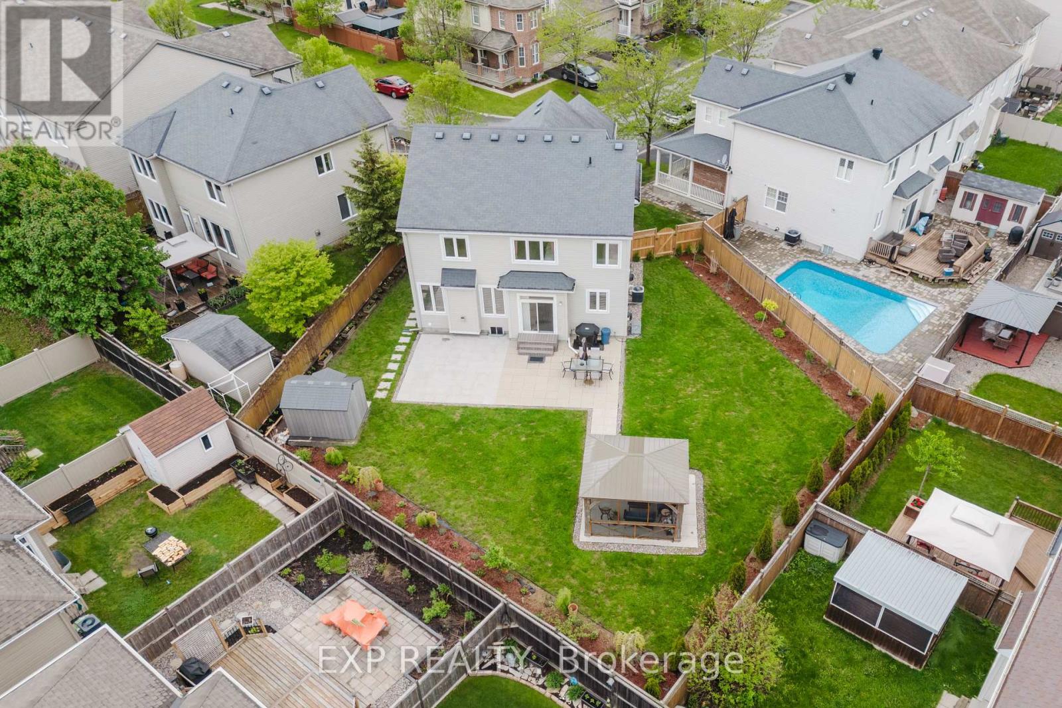4 卧室
4 浴室
2500 - 3000 sqft
壁炉
中央空调
风热取暖
$949,900
Tucked away on a premium pie-shaped lot in Half Moon Bay, this beautifully upgraded 4-bedroom, 4-bathroom home blends style, space, and value for modern family living. The open concept main floor showcases brand-new hardwood flooring (2022), updated lighting, and a fully renovated kitchen with quartz countertops, a stylish backsplash, and new appliances (2023). Upstairs features new laminate flooring, freshly carpeted stairs, an updated powder room, all-new faucets, and a full interior repaint. The basement has been professionally finished, including flooring, offering a bright and spacious extension of your living space. Step outside to a fully landscaped backyard oasis (2024) complete with new grass, a gazebo, deck, interlock, shed, and lush greenery, including apple and pear trees, perennials, and cedars. This turnkey home is a rare find because it offers one of the largest backyards in the neighbourhood. Imagine being just steps away from top-rated schools, sprawling scenic parks perfect for family outings, and convenient public transit for an easy commute. The nearby Minto Recreation Complex, coupled with a variety of shopping amenities, means everything your family needs is within easy reach. This isn't just a house; it's your gateway to a vibrant, family-friendly community designed for modern living. Join us for an open house this Saturday and Sunday from 2:00 PM to 4:00 PM. We'd love to show you around! (id:44758)
房源概要
|
MLS® Number
|
X12164090 |
|
房源类型
|
民宅 |
|
社区名字
|
7711 - Barrhaven - Half Moon Bay |
|
特征
|
Irregular Lot Size |
|
总车位
|
6 |
详 情
|
浴室
|
4 |
|
地上卧房
|
4 |
|
总卧房
|
4 |
|
Age
|
16 To 30 Years |
|
公寓设施
|
Fireplace(s) |
|
赠送家电包括
|
Garage Door Opener Remote(s), Central Vacuum, 洗碗机, 烘干机, Hood 电扇, 炉子, 洗衣机, 冰箱 |
|
地下室进展
|
已装修 |
|
地下室类型
|
全完工 |
|
施工种类
|
独立屋 |
|
空调
|
中央空调 |
|
外墙
|
石 |
|
壁炉
|
有 |
|
Fireplace Total
|
1 |
|
地基类型
|
混凝土 |
|
客人卫生间(不包含洗浴)
|
1 |
|
供暖方式
|
天然气 |
|
供暖类型
|
压力热风 |
|
储存空间
|
2 |
|
内部尺寸
|
2500 - 3000 Sqft |
|
类型
|
独立屋 |
|
设备间
|
市政供水 |
车 位
土地
|
英亩数
|
无 |
|
围栏类型
|
Fenced Yard |
|
污水道
|
Sanitary Sewer |
|
土地深度
|
146 Ft ,3 In |
|
土地宽度
|
35 Ft ,8 In |
|
不规则大小
|
35.7 X 146.3 Ft ; 1 |
|
规划描述
|
R3yy[1627] |
房 间
| 楼 层 |
类 型 |
长 度 |
宽 度 |
面 积 |
|
二楼 |
卧室 |
3.76 m |
3.07 m |
3.76 m x 3.07 m |
|
二楼 |
卧室 |
3.4 m |
5.72 m |
3.4 m x 5.72 m |
|
二楼 |
浴室 |
1.93 m |
5.28 m |
1.93 m x 5.28 m |
|
二楼 |
浴室 |
1.78 m |
2.92 m |
1.78 m x 2.92 m |
|
二楼 |
浴室 |
2.39 m |
2.44 m |
2.39 m x 2.44 m |
|
二楼 |
洗衣房 |
2.62 m |
2.43 m |
2.62 m x 2.43 m |
|
二楼 |
主卧 |
5 m |
4.24 m |
5 m x 4.24 m |
|
二楼 |
卧室 |
3.84 m |
3.53 m |
3.84 m x 3.53 m |
|
地下室 |
Games Room |
5.11 m |
7.26 m |
5.11 m x 7.26 m |
|
地下室 |
娱乐,游戏房 |
10.87 m |
6.91 m |
10.87 m x 6.91 m |
|
地下室 |
设备间 |
2.65 m |
2.43 m |
2.65 m x 2.43 m |
|
一楼 |
客厅 |
5.16 m |
5 m |
5.16 m x 5 m |
|
一楼 |
餐厅 |
7.7 m |
3.4 m |
7.7 m x 3.4 m |
|
一楼 |
家庭房 |
3.4 m |
4.27 m |
3.4 m x 4.27 m |
|
一楼 |
厨房 |
3.68 m |
4.29 m |
3.68 m x 4.29 m |
|
一楼 |
门厅 |
4.24 m |
1.6 m |
4.24 m x 1.6 m |
|
一楼 |
Eating Area |
3.02 m |
4.98 m |
3.02 m x 4.98 m |
|
一楼 |
浴室 |
1.88 m |
2.01 m |
1.88 m x 2.01 m |
https://www.realtor.ca/real-estate/28346831/2514-stone-cove-crescent-ottawa-7711-barrhaven-half-moon-bay



