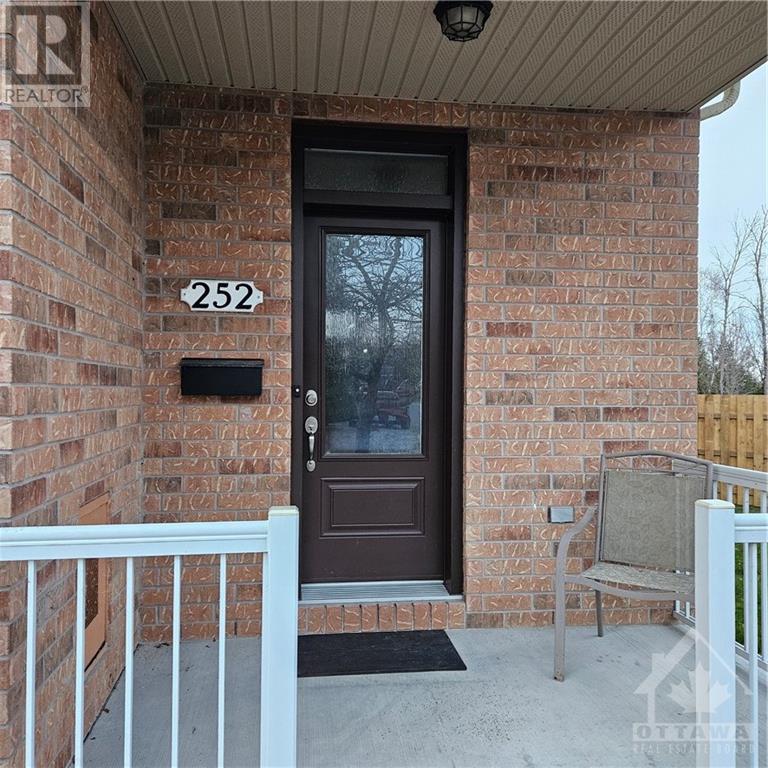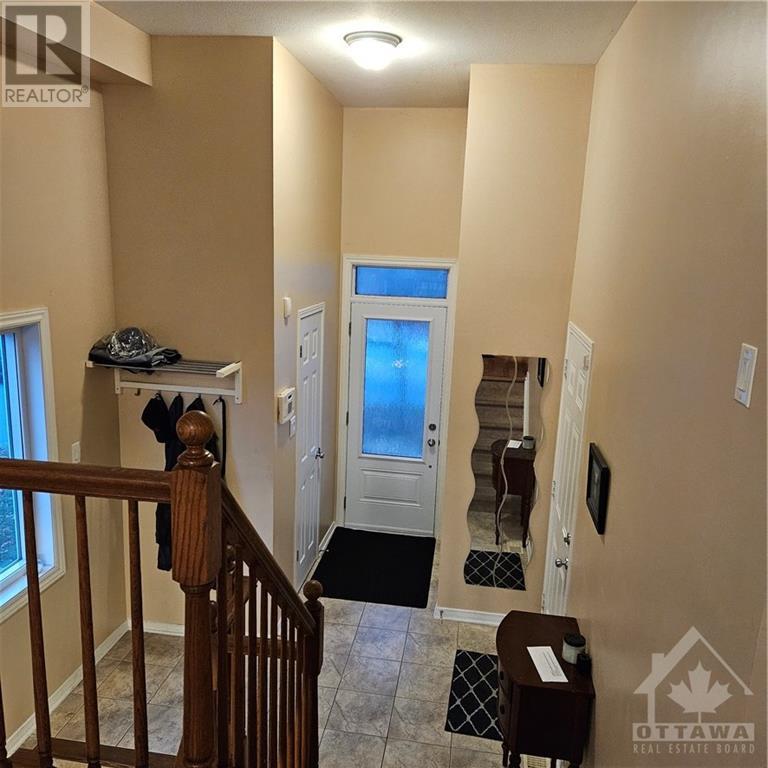4 卧室
3 浴室
中央空调
风热取暖
$639,700
Welcome home to 252 Parkrose Private in Sandpiper Cove. This hidden gem of a community is seconds from walking/biking trails, Petrie Island and the water! Outdoor recreation with the convenience of living in the city. Minutes from stores, restaurants and recreation. One of the nicest units in the complex this unit has been professionally updated over the years. Furnace and AC (2024), Hot water tank is owned (2019). (Main floor Hardwood (2019), Basement Reno (2019), All windows and entry doors replaced in 2018 and additional window in the dining room installed. New kitchen and built-in coffee station in 2020. New level added to the rear deck (16ftx16ft) to make the perfect outdoor living area. This 3+1 bedroom 2.5 bathroom home has no rear neighbours. Fenced yard backing onto forest and a ravine. An end unit with an oversized lot. 24 hour notice for viewings. Tenant is leaving end of Dec. The lower level has a large bedroom and a wonderful rec room and plenty of storage., Flooring: Hardwood, Flooring: Laminate (id:44758)
房源概要
|
MLS® Number
|
X10411036 |
|
房源类型
|
民宅 |
|
临近地区
|
SandPiper Cove |
|
社区名字
|
1101 - Chatelaine Village |
|
附近的便利设施
|
公共交通, 公园 |
|
总车位
|
2 |
|
结构
|
Deck |
详 情
|
浴室
|
3 |
|
地上卧房
|
3 |
|
地下卧室
|
1 |
|
总卧房
|
4 |
|
公寓设施
|
Fireplace(s) |
|
赠送家电包括
|
Water Heater, 洗碗机, 烘干机, Hood 电扇, 冰箱, 炉子, 洗衣机 |
|
地下室进展
|
已装修 |
|
地下室类型
|
全完工 |
|
施工种类
|
附加的 |
|
空调
|
中央空调 |
|
外墙
|
砖 |
|
地基类型
|
混凝土 |
|
供暖方式
|
天然气 |
|
供暖类型
|
压力热风 |
|
储存空间
|
2 |
|
类型
|
联排别墅 |
|
设备间
|
市政供水 |
车 位
土地
|
英亩数
|
无 |
|
土地便利设施
|
公共交通, 公园 |
|
污水道
|
Sanitary Sewer |
|
土地深度
|
97 Ft ,11 In |
|
土地宽度
|
32 Ft ,6 In |
|
不规则大小
|
32.54 X 97.95 Ft ; 1 |
|
规划描述
|
住宅 |
房 间
| 楼 层 |
类 型 |
长 度 |
宽 度 |
面 积 |
|
二楼 |
主卧 |
4.85 m |
3.78 m |
4.85 m x 3.78 m |
|
二楼 |
浴室 |
1.8 m |
3.45 m |
1.8 m x 3.45 m |
|
二楼 |
其它 |
1.9 m |
1.82 m |
1.9 m x 1.82 m |
|
二楼 |
卧室 |
3.7 m |
2.81 m |
3.7 m x 2.81 m |
|
二楼 |
卧室 |
4.64 m |
2.76 m |
4.64 m x 2.76 m |
|
二楼 |
浴室 |
2.18 m |
2.31 m |
2.18 m x 2.31 m |
|
二楼 |
洗衣房 |
1.7 m |
1.7 m |
1.7 m x 1.7 m |
|
地下室 |
设备间 |
3.93 m |
2.15 m |
3.93 m x 2.15 m |
|
地下室 |
娱乐,游戏房 |
2.81 m |
6.75 m |
2.81 m x 6.75 m |
|
Lower Level |
卧室 |
2.64 m |
5.79 m |
2.64 m x 5.79 m |
|
一楼 |
其它 |
2.74 m |
1.62 m |
2.74 m x 1.62 m |
|
一楼 |
浴室 |
1.72 m |
0.86 m |
1.72 m x 0.86 m |
|
一楼 |
门厅 |
2.69 m |
4.44 m |
2.69 m x 4.44 m |
|
一楼 |
厨房 |
2.61 m |
3.5 m |
2.61 m x 3.5 m |
|
一楼 |
客厅 |
3.7 m |
5.71 m |
3.7 m x 5.71 m |
|
一楼 |
餐厅 |
3.12 m |
4.54 m |
3.12 m x 4.54 m |
https://www.realtor.ca/real-estate/27610445/252-parkrose-ottawa-1101-chatelaine-village



















