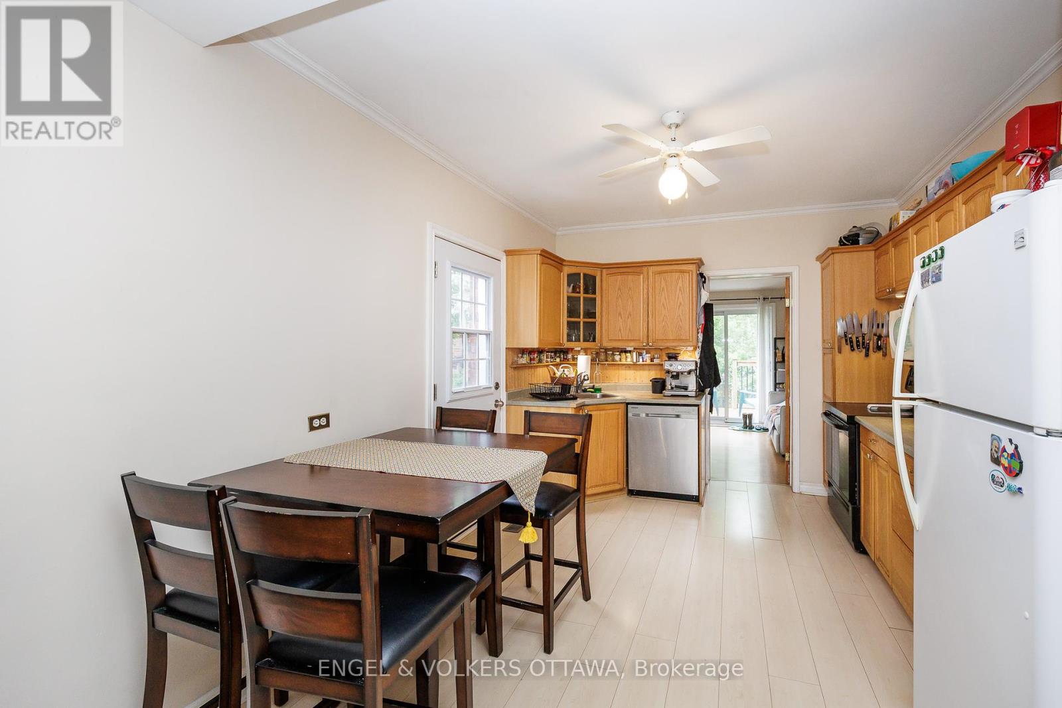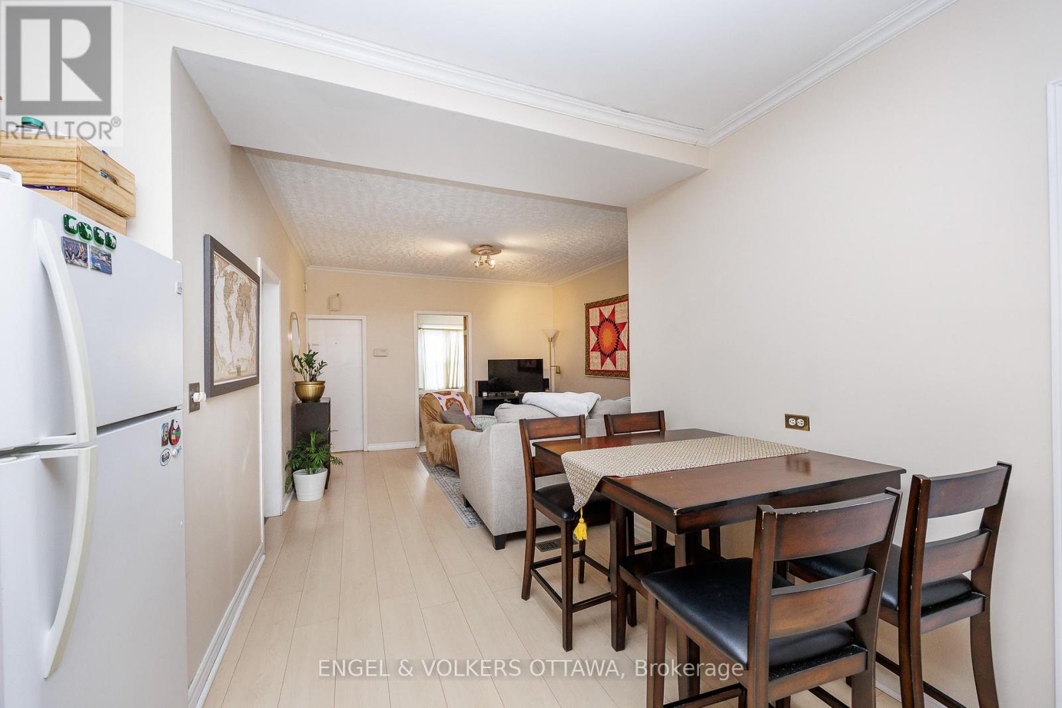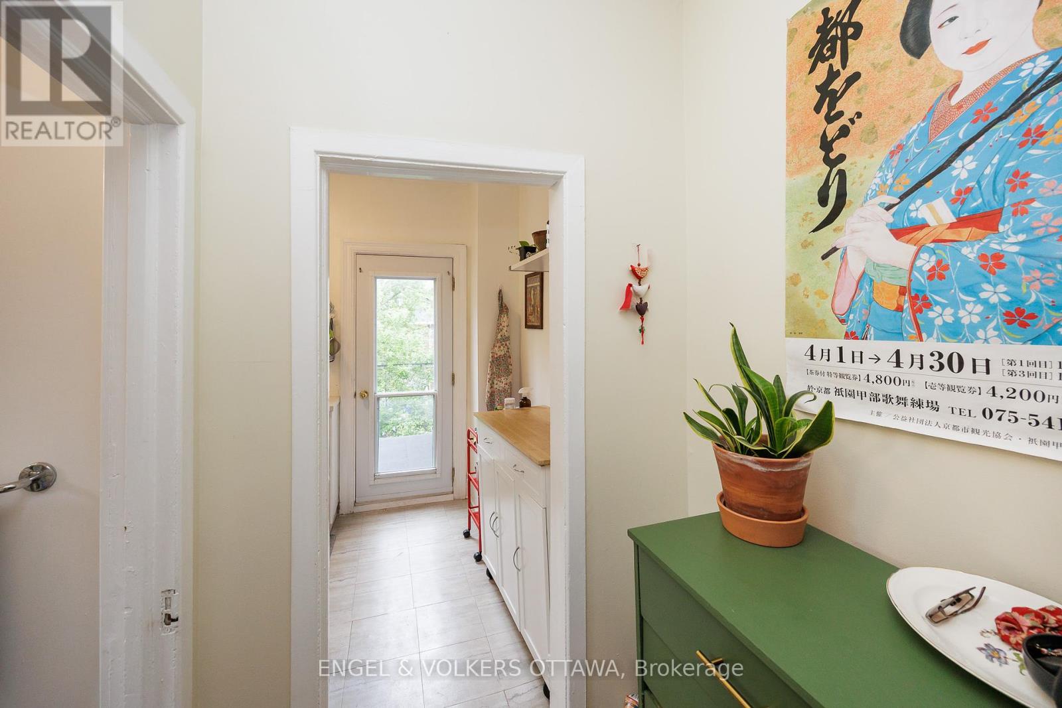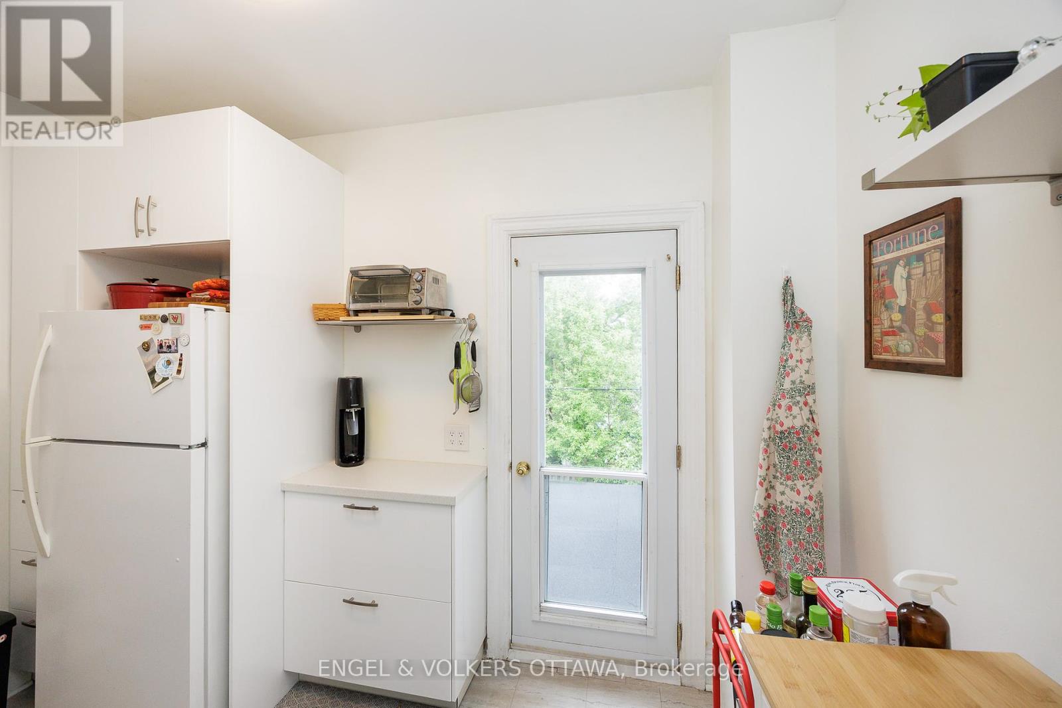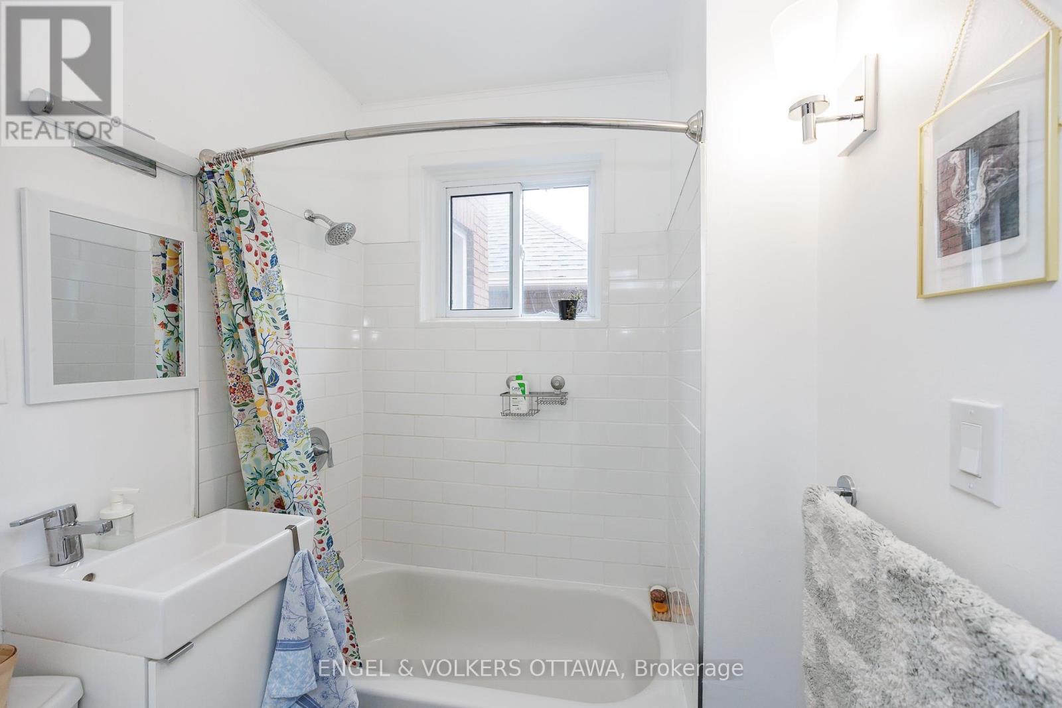3 卧室
3 浴室
1100 - 1500 sqft
风热取暖
$725,000
Tucked away in the heart of Centretown, this beautiful semi-detached home is full of charm. Currently set up as two separate apartments, its a great fit whether you're looking to invest, live in one unit and rent the other, or share with family. Step into the shared front foyer, where each unit has its own private entrance. The main-floor unit is a bright 2-bedroom with in-unit laundry, a dishwasher, and direct access to a private backyard. Theres also plenty of storage in the basement (with nearly 2m ceilings) and a dedicated parking spot outside. New flooring was installed in 2021, and the layout is both comfortable and practical. Upstairs, the second unit is a cozy 1-bedroom, 1-bath filled with natural light. It features in-unit laundry, updated flooring (circa 2018) and a lovely balcony. The kitchen and bathroom were fully renovated in 2020, giving the space a fresh, modern feel. This home has seen a number of major updates over the years, including a flat roof membrane installed in 2021 (with a 15-year workmanship and 25-year manufacturer warranty), a new front porch in 2016, a brand new back deck in 2024, and a full rebuild of the rear extension on a new foundation in 2009. The location is unbeatable, with a Walk Score of 94 and a Bike Score of 89, you're just steps from cafes, shops, transit, and everything downtown Ottawa has to offer. Whether you're searching for a place to call home or a smart investment opportunity, 253 Arlington is ready to welcome you. (id:44758)
房源概要
|
MLS® Number
|
X12179508 |
|
房源类型
|
Multi-family |
|
社区名字
|
4103 - Ottawa Centre |
|
附近的便利设施
|
公共交通, 学校 |
|
特征
|
无地毯 |
|
总车位
|
1 |
|
结构
|
Porch |
详 情
|
浴室
|
3 |
|
地上卧房
|
3 |
|
总卧房
|
3 |
|
赠送家电包括
|
洗碗机, 烘干机, Two 炉子s, Water Heater, 洗衣机, Two 冰箱s |
|
地下室进展
|
部分完成 |
|
地下室类型
|
N/a (partially Finished) |
|
外墙
|
砖 |
|
地基类型
|
混凝土浇筑, 水泥 |
|
客人卫生间(不包含洗浴)
|
1 |
|
供暖方式
|
天然气 |
|
供暖类型
|
压力热风 |
|
储存空间
|
2 |
|
内部尺寸
|
1100 - 1500 Sqft |
|
类型
|
Duplex |
|
设备间
|
市政供水 |
车 位
土地
|
英亩数
|
无 |
|
围栏类型
|
Fenced Yard |
|
土地便利设施
|
公共交通, 学校 |
|
污水道
|
Sanitary Sewer |
|
土地深度
|
99 Ft |
|
土地宽度
|
16 Ft ,1 In |
|
不规则大小
|
16.1 X 99 Ft |
房 间
| 楼 层 |
类 型 |
长 度 |
宽 度 |
面 积 |
|
二楼 |
客厅 |
3.87 m |
4.56 m |
3.87 m x 4.56 m |
|
二楼 |
浴室 |
1.72 m |
1.72 m |
1.72 m x 1.72 m |
|
二楼 |
厨房 |
3.35 m |
2.11 m |
3.35 m x 2.11 m |
|
二楼 |
第三卧房 |
3.65 m |
2.96 m |
3.65 m x 2.96 m |
|
地下室 |
浴室 |
1.62 m |
2.45 m |
1.62 m x 2.45 m |
|
一楼 |
门厅 |
1.64 m |
3.13 m |
1.64 m x 3.13 m |
|
一楼 |
厨房 |
2.43 m |
4.11 m |
2.43 m x 4.11 m |
|
一楼 |
餐厅 |
2.43 m |
4.11 m |
2.43 m x 4.11 m |
|
一楼 |
客厅 |
3.7 m |
3.86 m |
3.7 m x 3.86 m |
|
一楼 |
卧室 |
4.26 m |
2.85 m |
4.26 m x 2.85 m |
|
一楼 |
第二卧房 |
3.16 m |
3.12 m |
3.16 m x 3.12 m |
设备间
https://www.realtor.ca/real-estate/28379777/253-arlington-avenue-ottawa-4103-ottawa-centre











