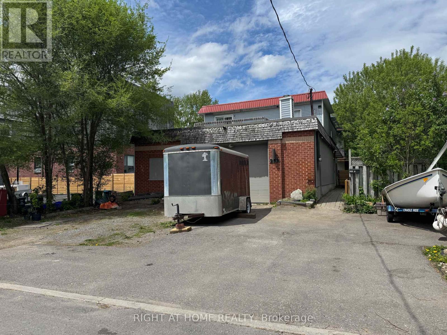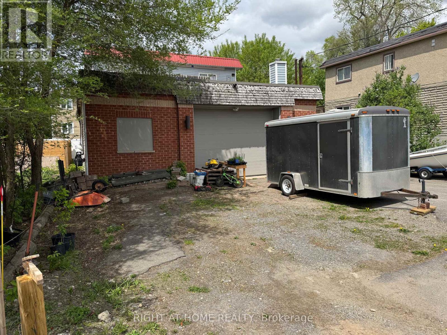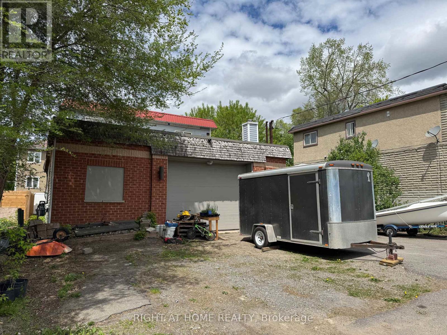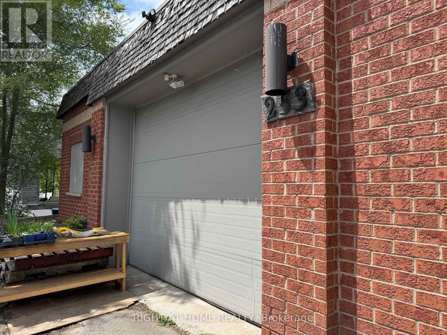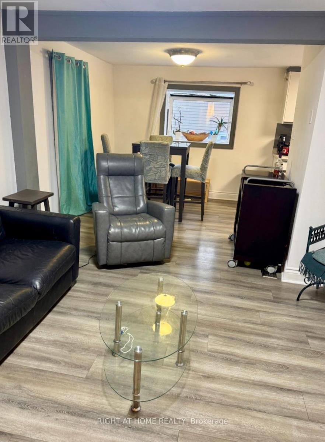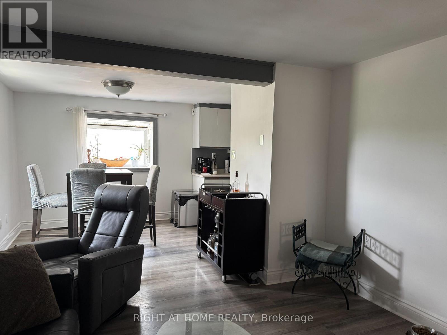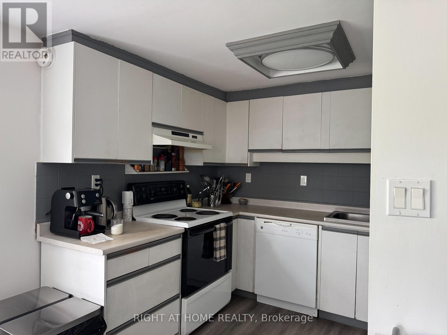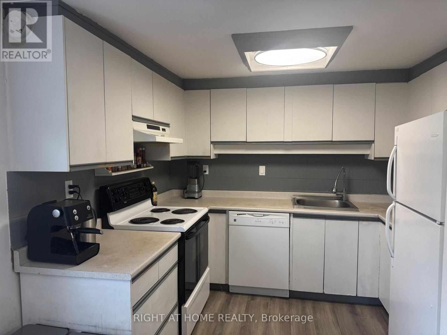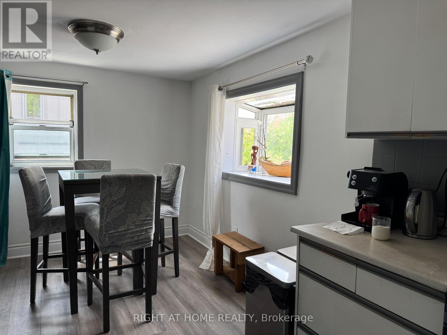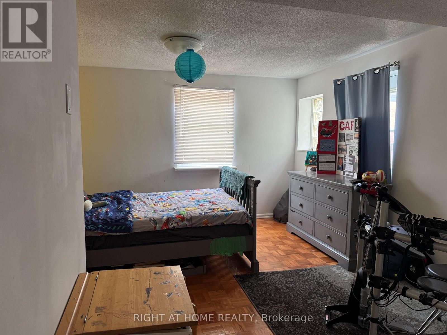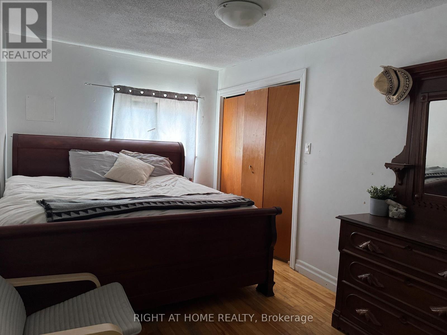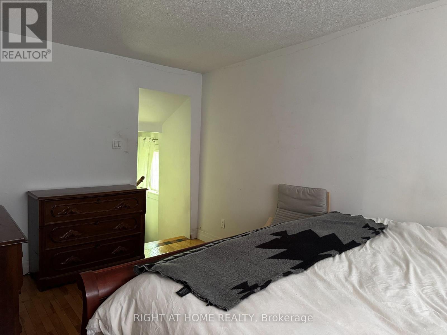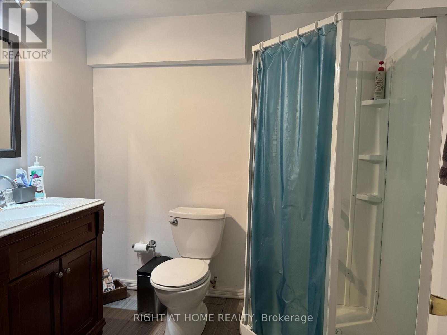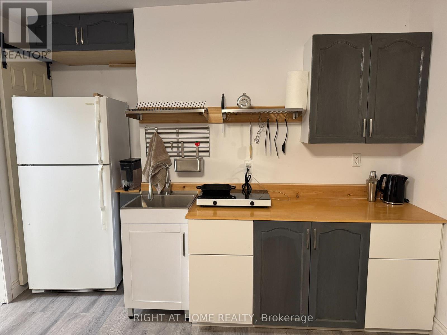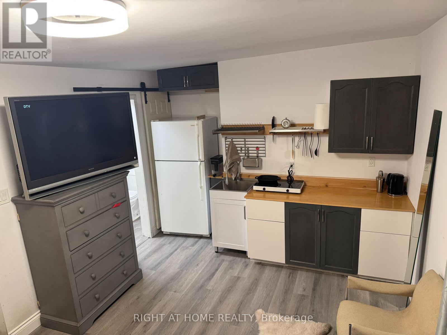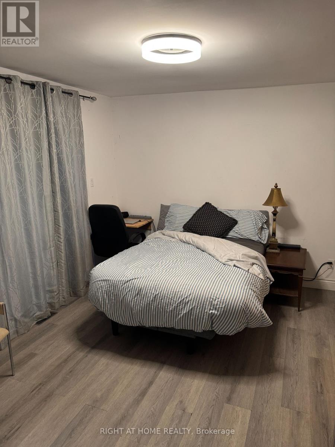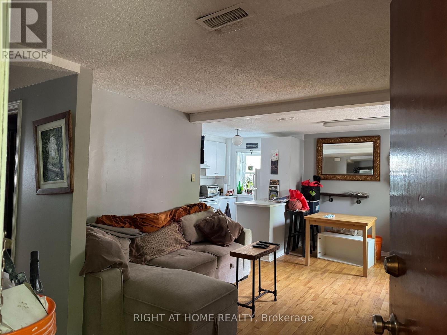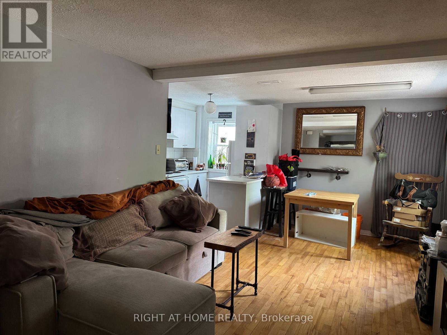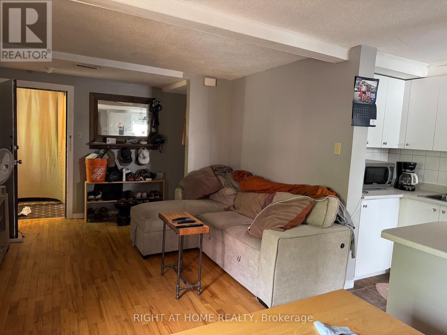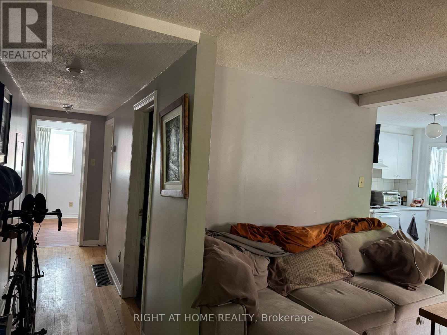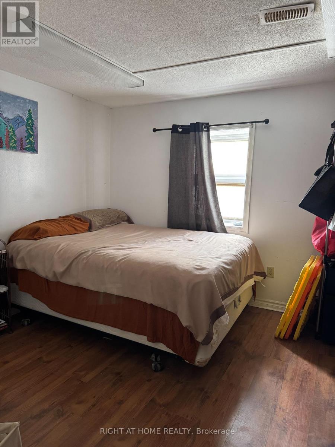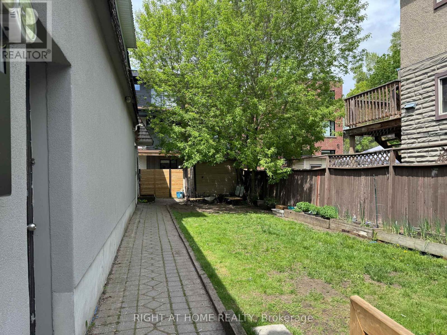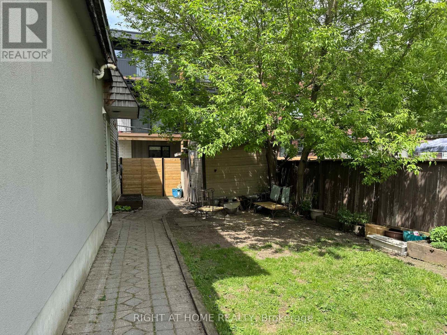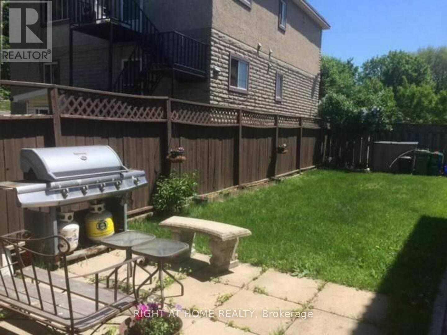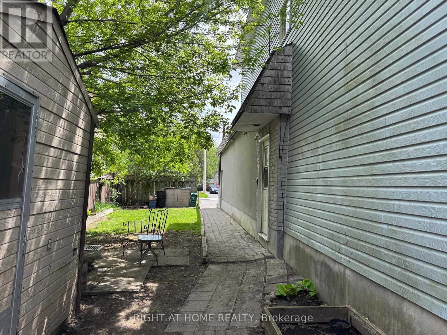5 卧室
3 浴室
3000 - 3500 sqft
风热取暖
$865,000
Incredible Investment Opportunity Near Beechwood! Located in a highly desirable area just steps from Beechwood Avenue, this versatile R4UA-zoned property offers outstanding development potential or the opportunity to continue generating income from multiple rental units. The main residence includes two separate units: a spacious 2-bedroom and a 2-bedroom main-floor apartment. Additionally, a studio apartment located above the garage is currently operating as a successful short-term rental.The attached garage is zoned commercial. Perfect for a small business, workshop, or artists studio, offering flexible usage options. With six dedicated parking spots, there's added income potential given the limited parking availability in the neighbourhood. Each apartment has a separate hydro meter, allowing for independent utility billing if desired.Prime location close to shops, restaurants, public transit, and all the amenities of Beechwood Village, Don't miss out on this rare opportunity! The garage is approx. 1300 sq ft. (id:44758)
房源概要
|
MLS® Number
|
X12149555 |
|
房源类型
|
Multi-family |
|
社区名字
|
3402 - Vanier |
|
总车位
|
8 |
详 情
|
浴室
|
3 |
|
地上卧房
|
5 |
|
总卧房
|
5 |
|
Age
|
51 To 99 Years |
|
公寓设施
|
Separate Heating Controls |
|
赠送家电包括
|
Water Meter, 洗碗机, 烘干机, Hood 电扇, Two 炉子s, 洗衣机, 冰箱 |
|
外墙
|
砖 |
|
地基类型
|
Slab |
|
供暖方式
|
天然气 |
|
供暖类型
|
压力热风 |
|
储存空间
|
2 |
|
内部尺寸
|
3000 - 3500 Sqft |
|
类型
|
Duplex |
|
设备间
|
市政供水 |
车 位
土地
|
英亩数
|
无 |
|
污水道
|
Sanitary Sewer |
|
土地深度
|
96 Ft ,6 In |
|
土地宽度
|
52 Ft |
|
不规则大小
|
52 X 96.5 Ft |
|
规划描述
|
Ru4a |
房 间
| 楼 层 |
类 型 |
长 度 |
宽 度 |
面 积 |
|
二楼 |
主卧 |
4.44 m |
3.47 m |
4.44 m x 3.47 m |
|
二楼 |
卧室 |
5.18 m |
6.71 m |
5.18 m x 6.71 m |
|
二楼 |
卧室 |
4.64 m |
3.78 m |
4.64 m x 3.78 m |
|
二楼 |
卧室 |
3.81 m |
3.47 m |
3.81 m x 3.47 m |
|
二楼 |
衣帽间 |
2.43 m |
1.98 m |
2.43 m x 1.98 m |
|
二楼 |
餐厅 |
3.04 m |
2.74 m |
3.04 m x 2.74 m |
|
二楼 |
厨房 |
2.92 m |
2.43 m |
2.92 m x 2.43 m |
|
二楼 |
客厅 |
4.44 m |
3.58 m |
4.44 m x 3.58 m |
|
一楼 |
洗衣房 |
2.74 m |
1.82 m |
2.74 m x 1.82 m |
|
一楼 |
卧室 |
3.65 m |
3.14 m |
3.65 m x 3.14 m |
|
一楼 |
卧室 |
3.12 m |
1.85 m |
3.12 m x 1.85 m |
https://www.realtor.ca/real-estate/28315154/253-frechette-street-ottawa-3402-vanier


