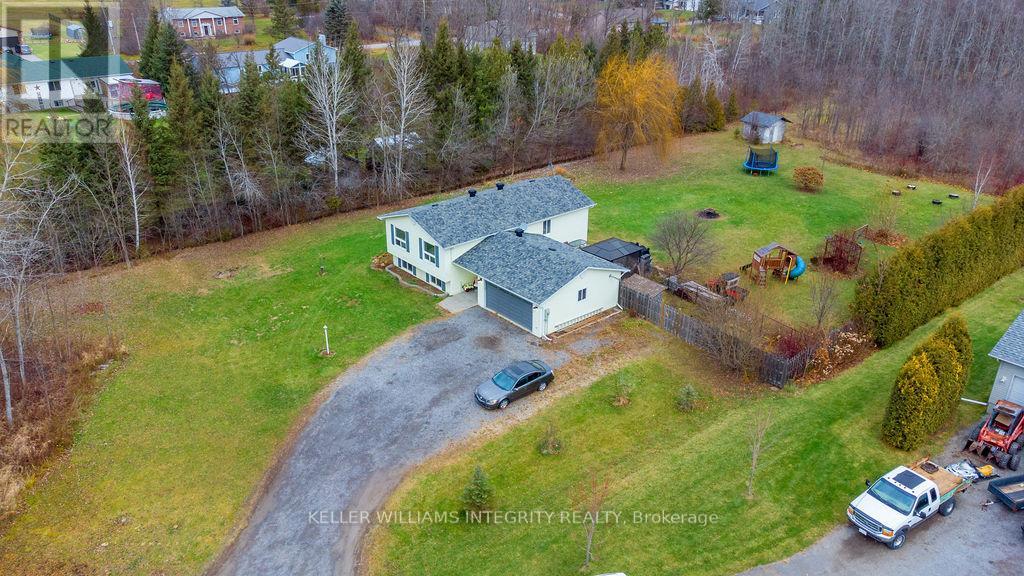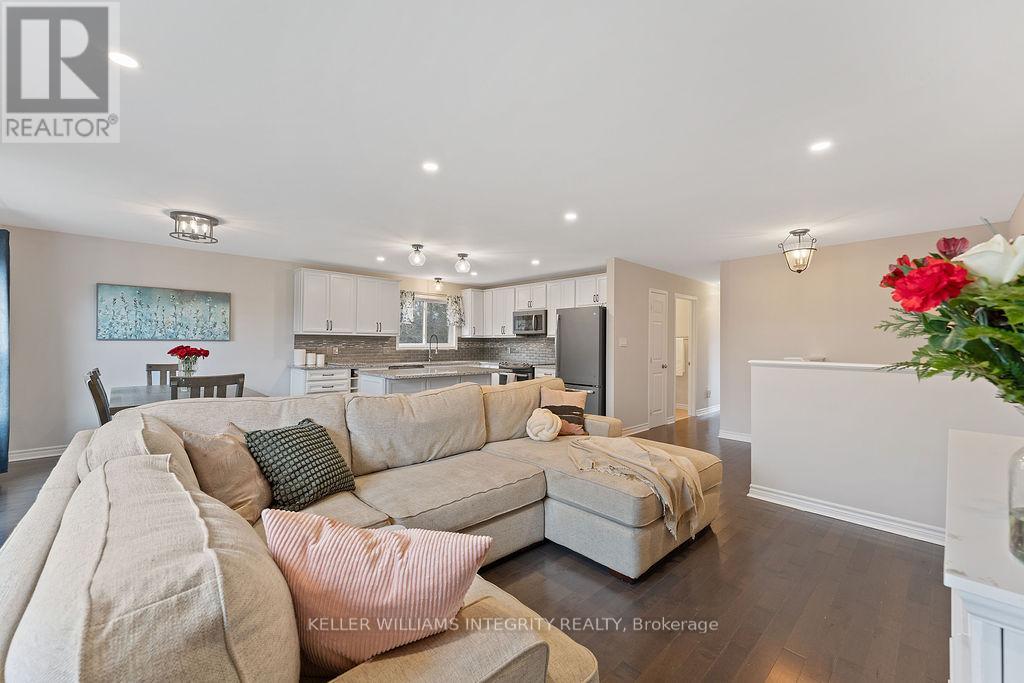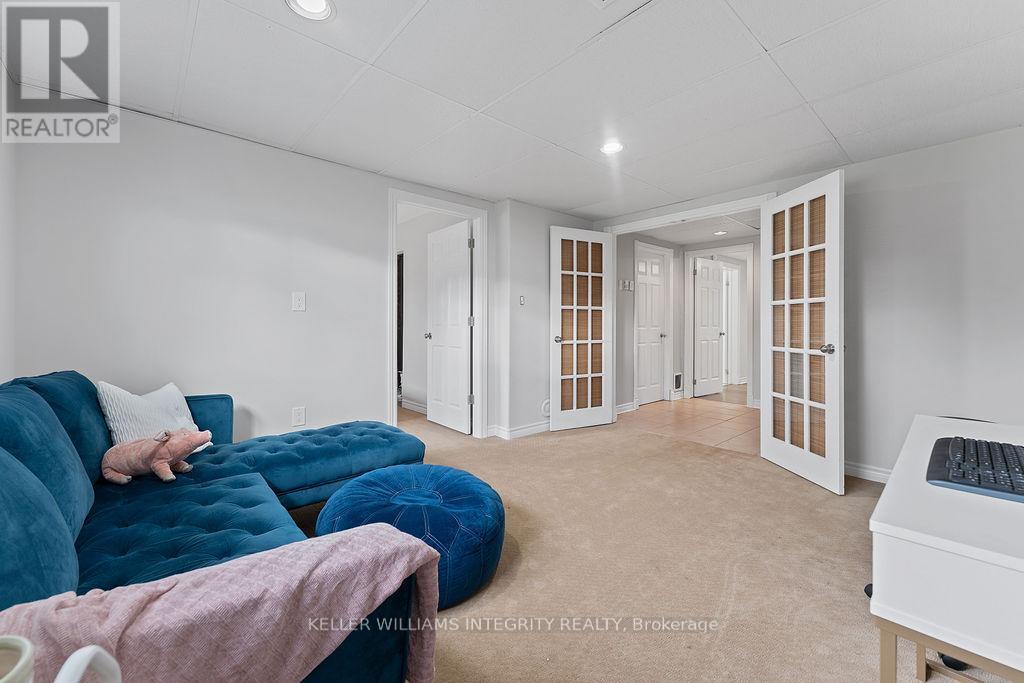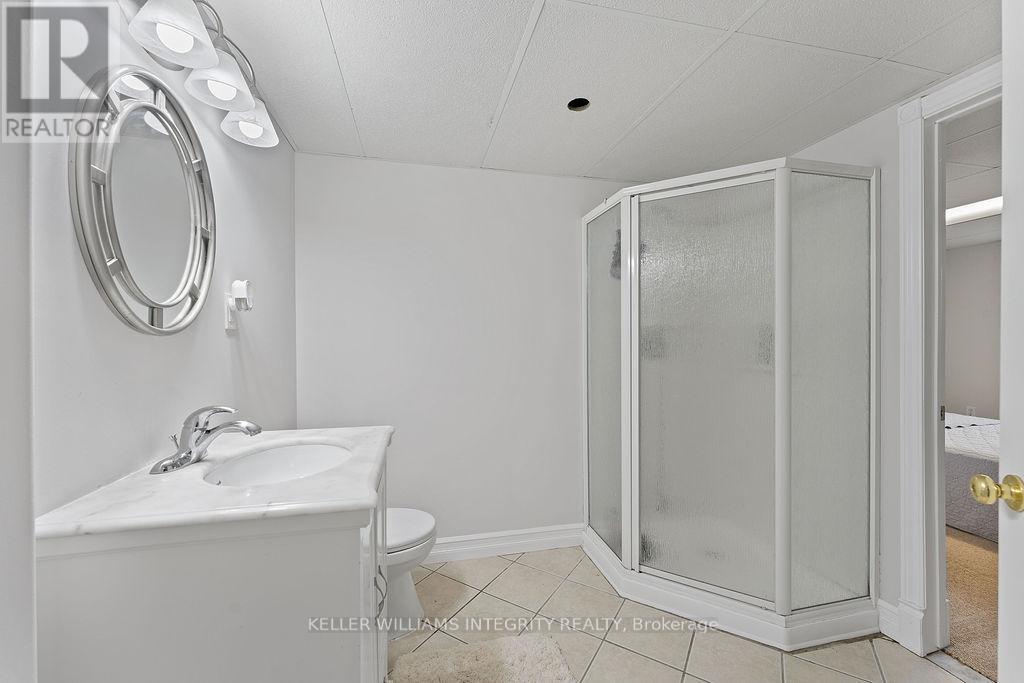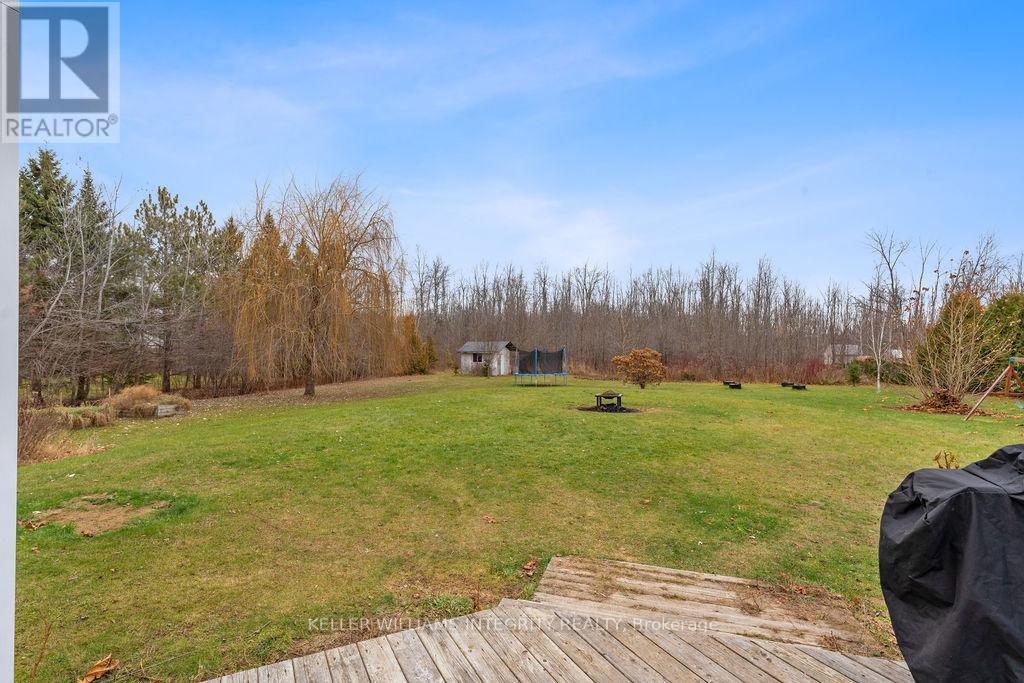5 卧室
2 浴室
中央空调
风热取暖
面积
$728,000
Get outta town! But not that far out. This spacious Side Split has 5 bedrooms, 2 bathrooms, and almost 4 acres for you to live life to the fullest. This home is nicely covered from the road by trees, and has the incredible advantage of a fully constructed in law suite. There is nothing to do here, but move in and enjoy country living. The garage is insulated and has its own propane heater, for those who like to tinker all year long. The kitchen will surely be a gathering place with a massive stone island to enjoy breakfast with the kids, or cocktails with friends. **** EXTRAS **** heated garage, gazebo, deck, acreage (id:44758)
房源概要
|
MLS® Number
|
X11445917 |
|
房源类型
|
民宅 |
|
社区名字
|
910 - Beckwith Twp |
|
设备类型
|
热水器 |
|
特征
|
Lane, 亲戚套间 |
|
总车位
|
10 |
|
租赁设备类型
|
热水器 |
详 情
|
浴室
|
2 |
|
地上卧房
|
5 |
|
总卧房
|
5 |
|
赠送家电包括
|
洗碗机, 烘干机, Hood 电扇, 微波炉, 冰箱, 炉子, 洗衣机 |
|
地下室进展
|
已装修 |
|
地下室类型
|
N/a (finished) |
|
施工种类
|
独立屋 |
|
Construction Style Split Level
|
Sidesplit |
|
空调
|
中央空调 |
|
外墙
|
乙烯基壁板 |
|
供暖方式
|
Propane |
|
供暖类型
|
压力热风 |
|
类型
|
独立屋 |
车 位
土地
|
英亩数
|
有 |
|
污水道
|
Septic System |
|
土地深度
|
1041 Ft |
|
土地宽度
|
162 Ft |
|
不规则大小
|
162 X 1041 Ft |
|
规划描述
|
住宅 |
房 间
| 楼 层 |
类 型 |
长 度 |
宽 度 |
面 积 |
|
Lower Level |
浴室 |
2.4 m |
2.7 m |
2.4 m x 2.7 m |
|
Lower Level |
客厅 |
3.6 m |
3 m |
3.6 m x 3 m |
|
Lower Level |
家庭房 |
4.2 m |
3.6 m |
4.2 m x 3.6 m |
|
Lower Level |
Bedroom 4 |
3.3 m |
|
3.3 m x Measurements not available |
|
Lower Level |
Bedroom 5 |
3.6 m |
3.3 m |
3.6 m x 3.3 m |
|
一楼 |
客厅 |
3.6 m |
6.7 m |
3.6 m x 6.7 m |
|
一楼 |
餐厅 |
3.6 m |
3.04 m |
3.6 m x 3.04 m |
|
一楼 |
厨房 |
3.6 m |
3.6 m |
3.6 m x 3.6 m |
|
一楼 |
浴室 |
3.6 m |
2.4 m |
3.6 m x 2.4 m |
|
一楼 |
主卧 |
3.6 m |
4.8 m |
3.6 m x 4.8 m |
|
一楼 |
第二卧房 |
2.4 m |
3 m |
2.4 m x 3 m |
|
一楼 |
第三卧房 |
3.6 m |
3.3 m |
3.6 m x 3.3 m |
设备间
https://www.realtor.ca/real-estate/27693492/2532-cemetery-side-road-lanark-910-beckwith-twp



