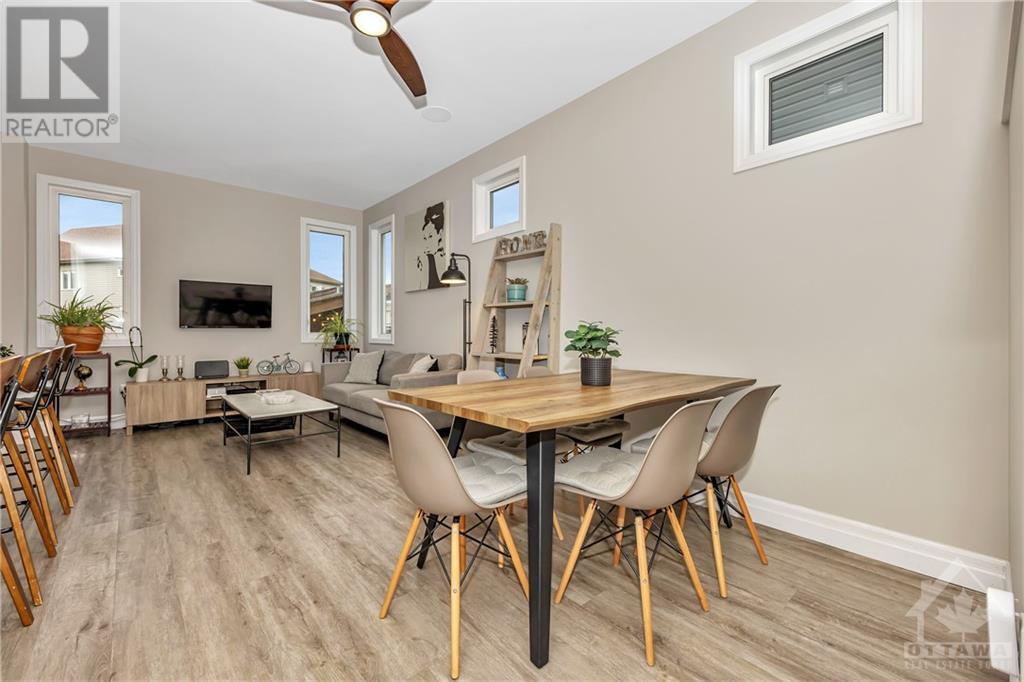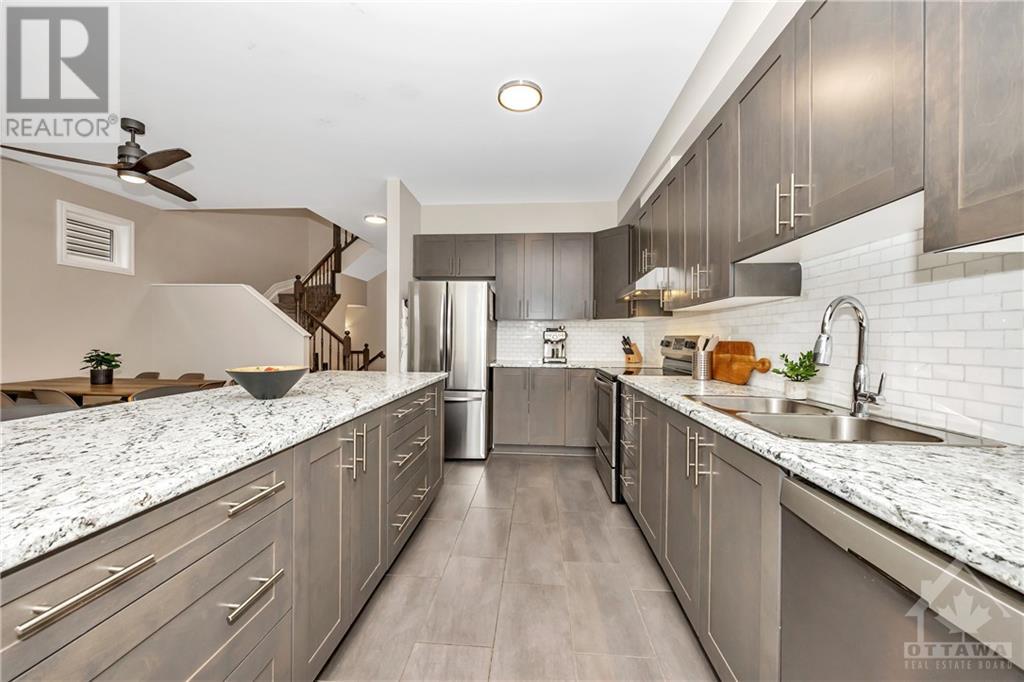4 卧室
3 浴室
中央空调
风热取暖
$659,999
Located in the heart of Half Moon Bay, this immaculate townhouse is perfect for a growing family. The open-concept main floor offers seamless flow, featuring a dream kitchen with stainless steel appliances, a large island, and ample storage. Upstairs, enjoy four spacious bedrooms, including a primary suite with an ensuite and walk-in closet, plus the convenience of second-floor laundry. The fully finished basement provides extra space for relaxation or entertainment. Outside, the fully fenced yard boasts a custom shed and gazebo, perfect for outdoor gatherings. Recent updates in 2024 include fresh paint, a retractable front screen door, and new fridge and dishwasher. Pride of ownership shines throughout this home, located just steps from schools, parks, and amenities. Discover the perfect blend of style, comfort, and functionality in this ideal family haven! (id:44758)
Open House
此属性有开放式房屋!
开始于:
2:00 pm
结束于:
4:00 pm
房源概要
|
MLS® Number
|
1419927 |
|
房源类型
|
民宅 |
|
临近地区
|
Half Moon Bay |
|
附近的便利设施
|
公共交通, Recreation Nearby, 购物 |
|
Easement
|
Right Of Way |
|
总车位
|
2 |
详 情
|
浴室
|
3 |
|
地上卧房
|
4 |
|
总卧房
|
4 |
|
赠送家电包括
|
冰箱, 洗碗机, 烘干机, Hood 电扇, 炉子, 洗衣机 |
|
地下室进展
|
Not Applicable |
|
地下室类型
|
Full (not Applicable) |
|
施工日期
|
2017 |
|
空调
|
中央空调 |
|
外墙
|
砖, Vinyl |
|
Flooring Type
|
Wall-to-wall Carpet, Mixed Flooring, Vinyl, Ceramic |
|
地基类型
|
混凝土浇筑 |
|
客人卫生间(不包含洗浴)
|
1 |
|
供暖方式
|
天然气 |
|
供暖类型
|
压力热风 |
|
储存空间
|
2 |
|
类型
|
联排别墅 |
|
设备间
|
市政供水 |
车 位
土地
|
英亩数
|
无 |
|
土地便利设施
|
公共交通, Recreation Nearby, 购物 |
|
污水道
|
城市污水处理系统 |
|
土地深度
|
91 Ft ,10 In |
|
土地宽度
|
26 Ft ,1 In |
|
不规则大小
|
26.05 Ft X 91.86 Ft |
|
规划描述
|
住宅 |
房 间
| 楼 层 |
类 型 |
长 度 |
宽 度 |
面 积 |
|
二楼 |
主卧 |
|
|
14'3" x 12'0" |
|
二楼 |
四件套主卧浴室 |
|
|
Measurements not available |
|
二楼 |
卧室 |
|
|
9'7" x 8'5" |
|
二楼 |
卧室 |
|
|
9'1" x 10'0" |
|
二楼 |
卧室 |
|
|
10'4" x 9'5" |
|
二楼 |
完整的浴室 |
|
|
Measurements not available |
|
Lower Level |
家庭房 |
|
|
19'3" x 17'10" |
|
一楼 |
客厅/饭厅 |
|
|
10'8" x 19'5" |
|
一楼 |
厨房 |
|
|
9'0" x 11'8" |
|
一楼 |
Eating Area |
|
|
9'0" x 8'0" |
|
一楼 |
Partial Bathroom |
|
|
Measurements not available |
https://www.realtor.ca/real-estate/27640957/2538-river-mist-road-ottawa-half-moon-bay


































