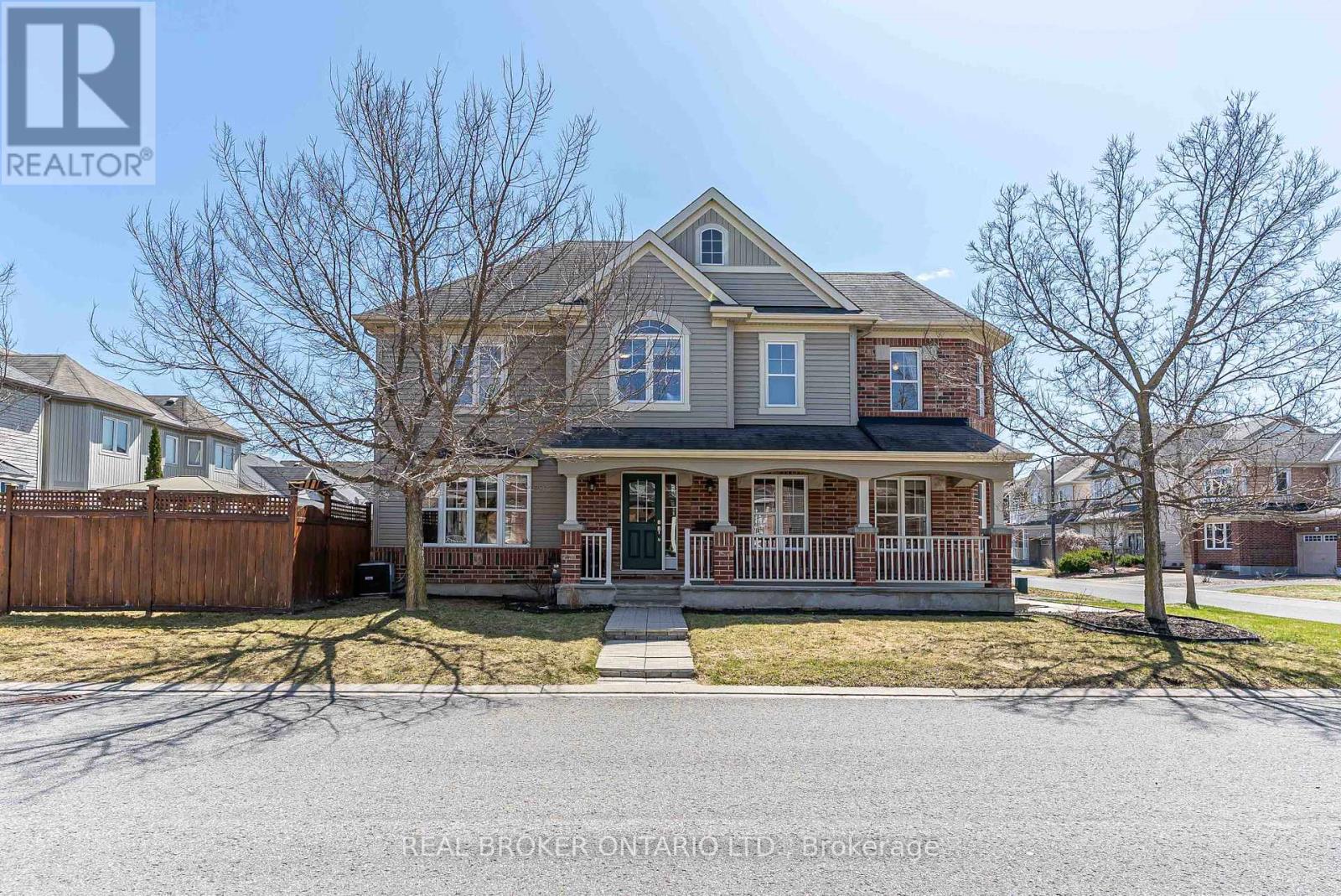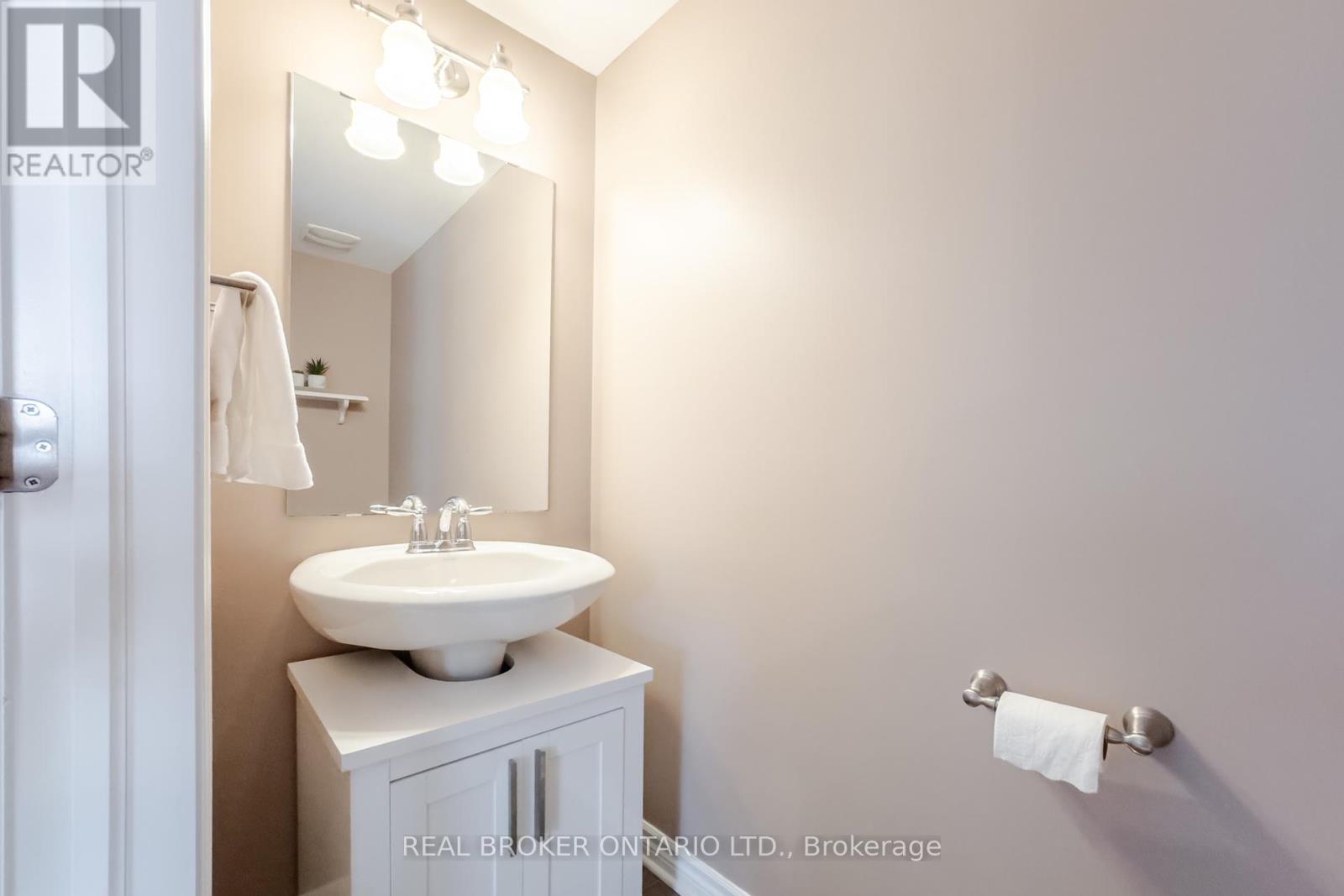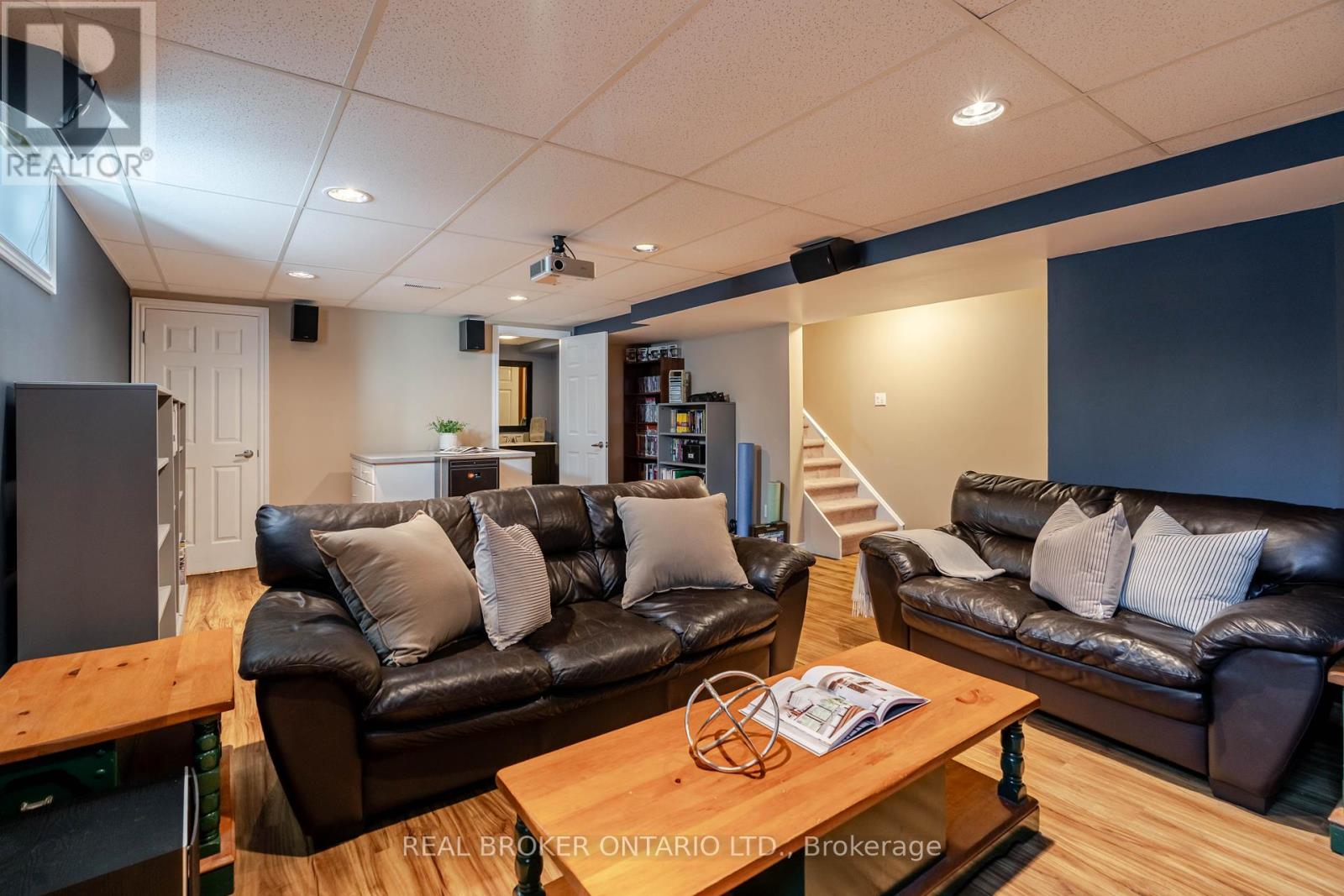4 卧室
4 浴室
2000 - 2500 sqft
壁炉
中央空调
风热取暖
$839,900
A bright and beautifully maintained Oak River model by Mattamy Homes set on a sunny corner lot in family-friendly Half Moon Bay. This 4-bedroom, 4-bathroom detached home offers thoughtfully designed living space, perfect for real family life. Step inside to a spacious tiled entryway that handles backpacks, boots, and busy mornings with ease. The formal dining room is ideal for entertaining and hosting family gatherings, while the warm, timeless kitchen features extended cabinetry, a large center island, and an open flow into the living room all overlooking your fully fenced backyard. Natural light pours in from windows on nearly every side, thanks to the premium corner lot placement. Upstairs you'll find four generously sized bedrooms, including a bright primary suite with a walk-in closet and ensuite with a roman soaker tub and separate shower. Enjoy the convenience of a true second-floor laundry room, plus two linen closets for all your extras. The finished basement adds a rec room / theatre room, full bathroom, and plenty of storage; plenty of space for all the kids stuff (and the kids!). The backyard is grassy, fenced and ready for summer. All of this within a vibrant community with choice schools, multiple parks just steps away, and easy access to Hwy 416 and the future Greenbank Road expansion. (id:44758)
房源概要
|
MLS® Number
|
X12103109 |
|
房源类型
|
民宅 |
|
社区名字
|
7711 - Barrhaven - Half Moon Bay |
|
设备类型
|
热水器 |
|
总车位
|
4 |
|
租赁设备类型
|
热水器 |
详 情
|
浴室
|
4 |
|
地上卧房
|
4 |
|
总卧房
|
4 |
|
公寓设施
|
Fireplace(s) |
|
赠送家电包括
|
Central Vacuum, 洗碗机, 烘干机, Hood 电扇, 炉子, Wall Mounted Tv, 洗衣机, 窗帘, 冰箱 |
|
地下室进展
|
已装修 |
|
地下室类型
|
全完工 |
|
施工种类
|
独立屋 |
|
空调
|
中央空调 |
|
外墙
|
乙烯基壁板, 砖 |
|
壁炉
|
有 |
|
Fireplace Total
|
1 |
|
地基类型
|
混凝土浇筑 |
|
客人卫生间(不包含洗浴)
|
1 |
|
供暖方式
|
天然气 |
|
供暖类型
|
压力热风 |
|
储存空间
|
2 |
|
内部尺寸
|
2000 - 2500 Sqft |
|
类型
|
独立屋 |
|
设备间
|
市政供水 |
车 位
土地
|
英亩数
|
无 |
|
污水道
|
Sanitary Sewer |
|
土地深度
|
82 Ft |
|
土地宽度
|
42 Ft ,8 In |
|
不规则大小
|
42.7 X 82 Ft ; Corner |
|
规划描述
|
住宅 |
房 间
| 楼 层 |
类 型 |
长 度 |
宽 度 |
面 积 |
|
二楼 |
浴室 |
2.29 m |
2.21 m |
2.29 m x 2.21 m |
|
二楼 |
洗衣房 |
1.82 m |
1.58 m |
1.82 m x 1.58 m |
|
二楼 |
浴室 |
2.85 m |
2.68 m |
2.85 m x 2.68 m |
|
二楼 |
主卧 |
4.06 m |
3.87 m |
4.06 m x 3.87 m |
|
二楼 |
第二卧房 |
4.38 m |
3.97 m |
4.38 m x 3.97 m |
|
二楼 |
第三卧房 |
3.79 m |
3.35 m |
3.79 m x 3.35 m |
|
二楼 |
Bedroom 4 |
4.37 m |
3.28 m |
4.37 m x 3.28 m |
|
地下室 |
娱乐,游戏房 |
7.05 m |
5.89 m |
7.05 m x 5.89 m |
|
地下室 |
浴室 |
2.69 m |
1.34 m |
2.69 m x 1.34 m |
|
一楼 |
门厅 |
4.57 m |
2.34 m |
4.57 m x 2.34 m |
|
一楼 |
客厅 |
5.33 m |
4.94 m |
5.33 m x 4.94 m |
|
一楼 |
餐厅 |
6.14 m |
3.34 m |
6.14 m x 3.34 m |
|
一楼 |
厨房 |
3.87 m |
2.79 m |
3.87 m x 2.79 m |
|
一楼 |
Eating Area |
3.87 m |
2.49 m |
3.87 m x 2.49 m |
https://www.realtor.ca/real-estate/28213457/2539-stone-cove-crescent-ottawa-7711-barrhaven-half-moon-bay







































