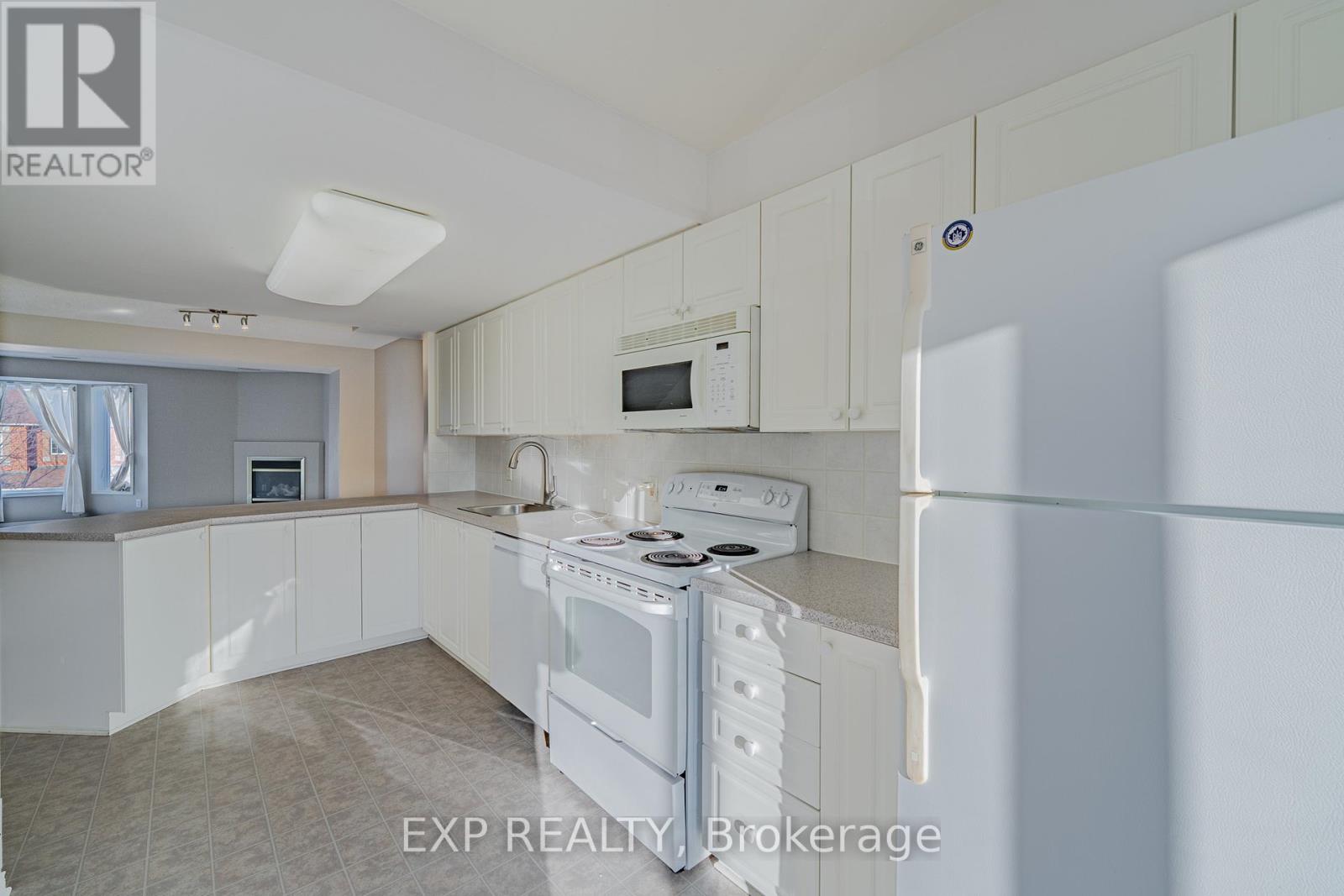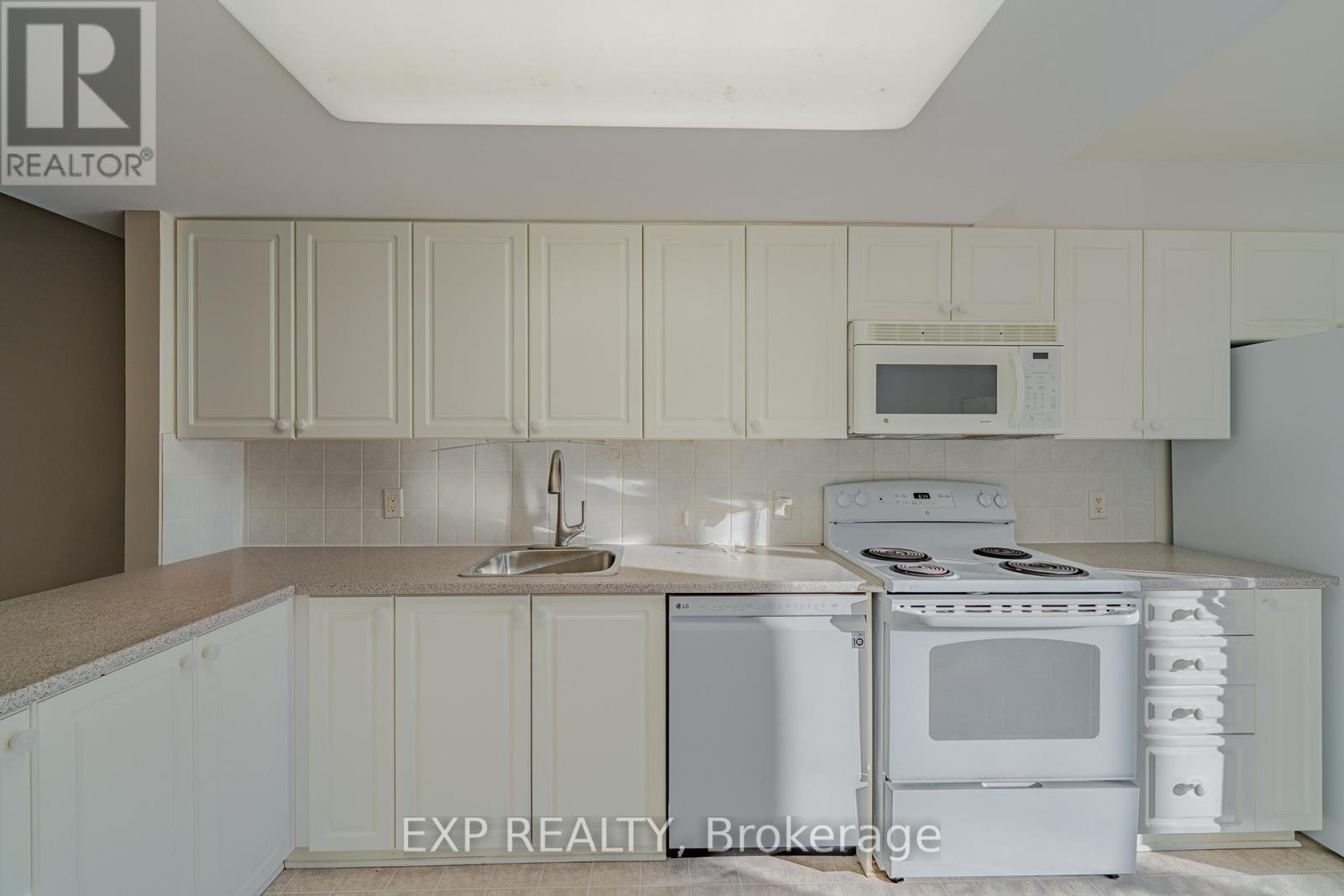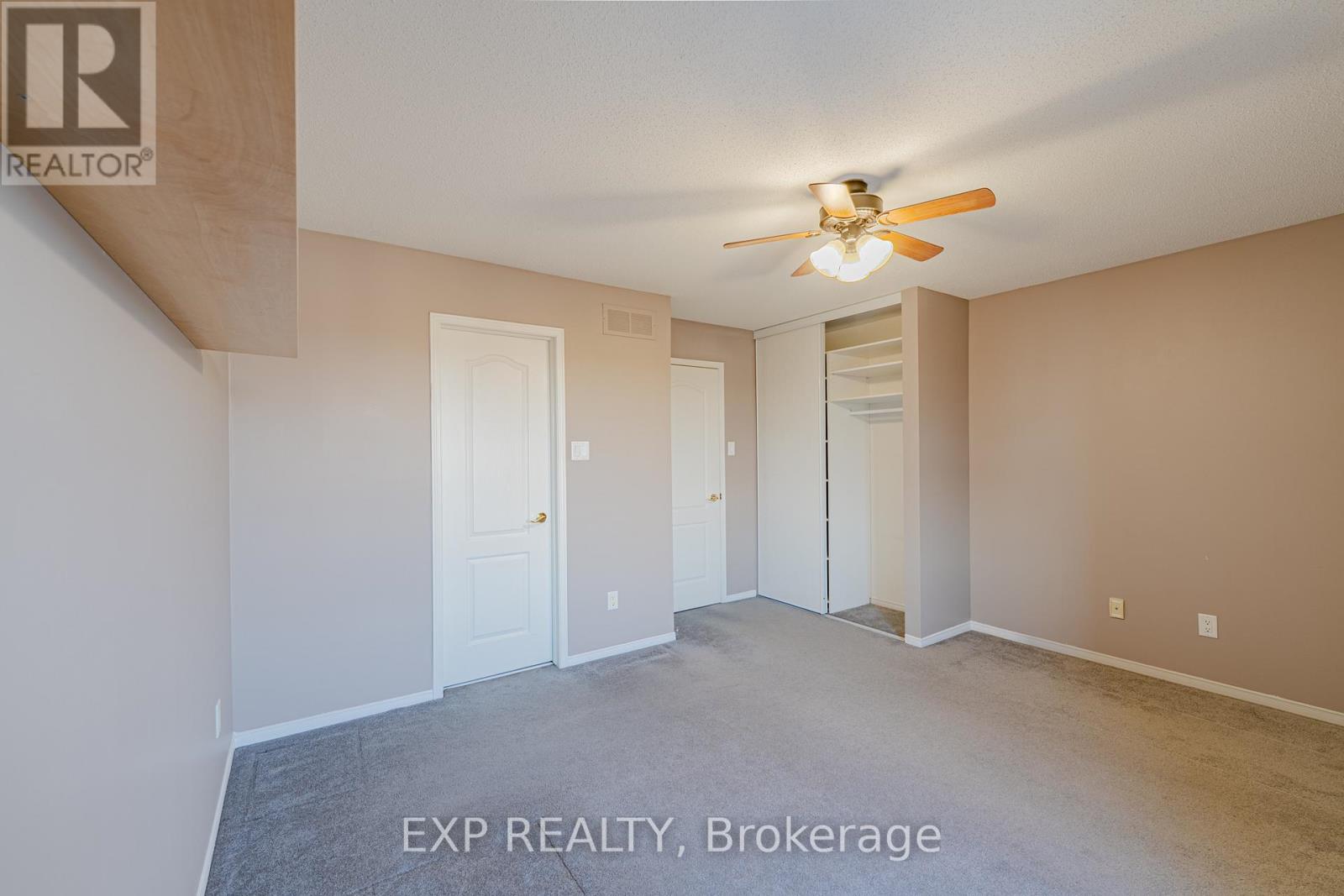2 卧室
3 浴室
1200 - 1399 sqft
壁炉
中央空调
风热取暖
$434,900
Check out this highly desirable 2-bedroom, 3-bathroom upper-level condo located in the heart of Barrhaven! Situated in a family-friendly neighborhood, you'll enjoy easy access to parks, restaurants, shopping, and excellent public transportation. This well-maintained home offers a fantastic layout with a bright and airy open-concept main floor. The kitchen is equipped with ample cupboard space, a spacious breakfast bar, and patio doors leading out to a private deck for a cozy outdoor retreat. The large living and dining room features a charming corner gas fireplace, creating a warm and inviting atmosphere, perfect for entertaining. A convenient powder room is also located on the main level. Upstairs, you'll find two generously sized bedrooms, each with its own full bathroom. The master bedroom also includes a second balcony for additional outdoor space. The upper level even includes a laundry room with extra storage. This is a great opportunity to own an affordable home in a prime location, with economical gas heating and central air conditioning. Parking spot #44 is included, along with access to visitor parking. (id:44758)
房源概要
|
MLS® Number
|
X12067387 |
|
房源类型
|
民宅 |
|
社区名字
|
7710 - Barrhaven East |
|
社区特征
|
Pet Restrictions |
|
特征
|
阳台 |
|
总车位
|
1 |
详 情
|
浴室
|
3 |
|
地上卧房
|
2 |
|
总卧房
|
2 |
|
公寓设施
|
Fireplace(s) |
|
赠送家电包括
|
Water Heater |
|
空调
|
中央空调 |
|
外墙
|
砖 |
|
壁炉
|
有 |
|
Fireplace Total
|
1 |
|
地基类型
|
混凝土 |
|
客人卫生间(不包含洗浴)
|
1 |
|
供暖方式
|
天然气 |
|
供暖类型
|
压力热风 |
|
储存空间
|
2 |
|
内部尺寸
|
1200 - 1399 Sqft |
|
类型
|
公寓 |
车 位
土地
房 间
| 楼 层 |
类 型 |
长 度 |
宽 度 |
面 积 |
|
二楼 |
客厅 |
4.36 m |
4.14 m |
4.36 m x 4.14 m |
|
二楼 |
餐厅 |
3.35 m |
2.94 m |
3.35 m x 2.94 m |
|
二楼 |
厨房 |
3.83 m |
2.18 m |
3.83 m x 2.18 m |
|
二楼 |
浴室 |
1.9 m |
1.62 m |
1.9 m x 1.62 m |
|
三楼 |
主卧 |
4.36 m |
3.47 m |
4.36 m x 3.47 m |
|
三楼 |
卧室 |
3.7 m |
3.47 m |
3.7 m x 3.47 m |
|
三楼 |
浴室 |
2.26 m |
1.65 m |
2.26 m x 1.65 m |
|
三楼 |
浴室 |
1.67 m |
2.23 m |
1.67 m x 2.23 m |
|
三楼 |
洗衣房 |
2.31 m |
1.82 m |
2.31 m x 1.82 m |
https://www.realtor.ca/real-estate/28132423/254-cresthaven-drive-ottawa-7710-barrhaven-east







































