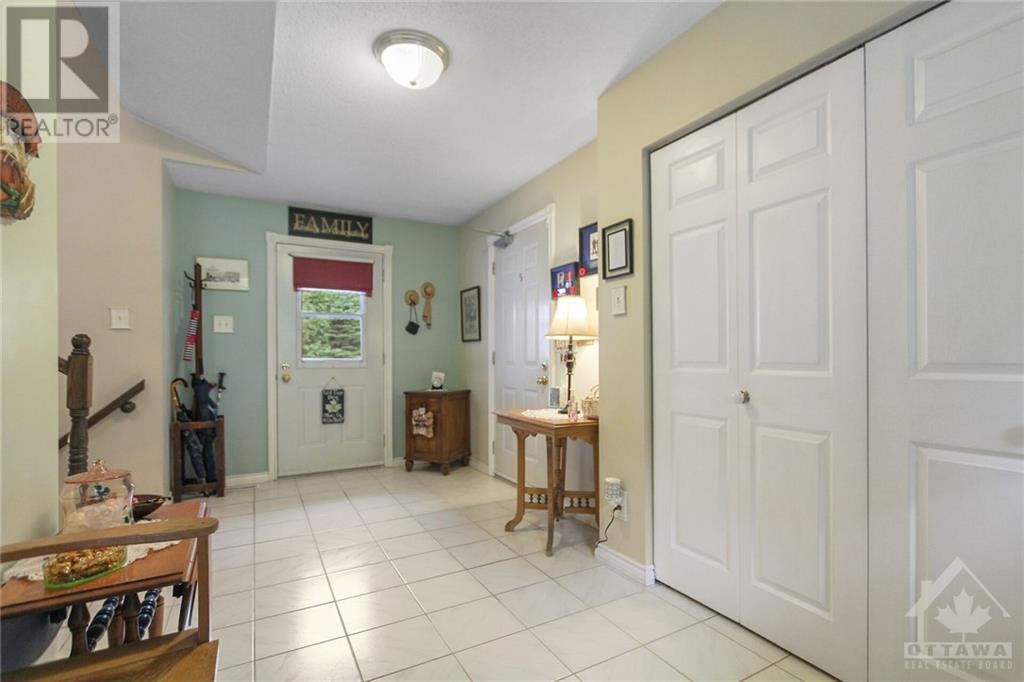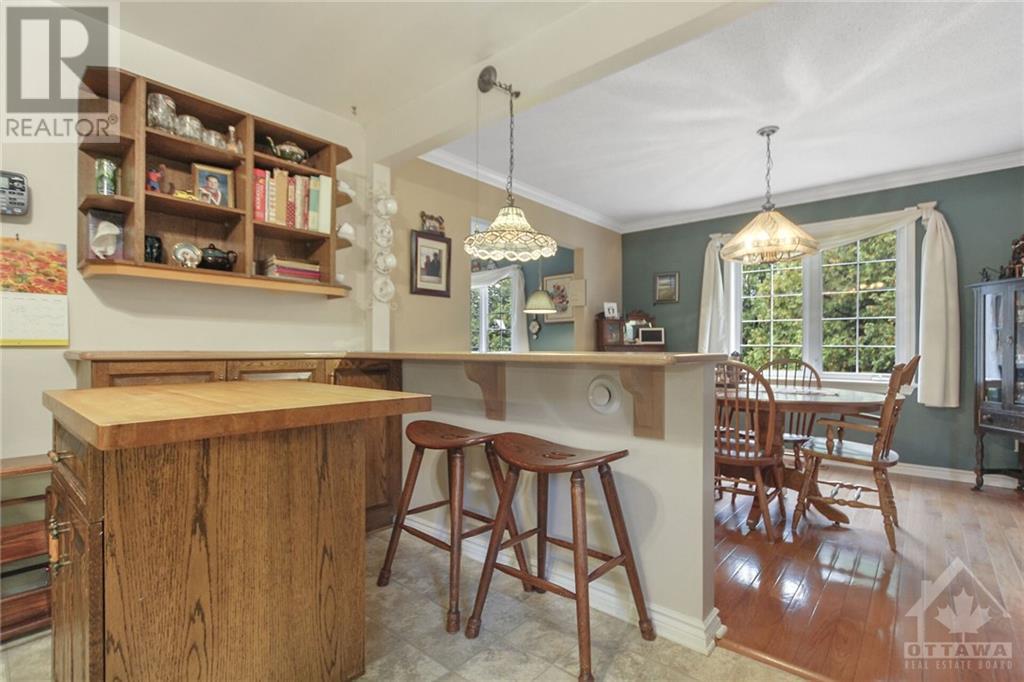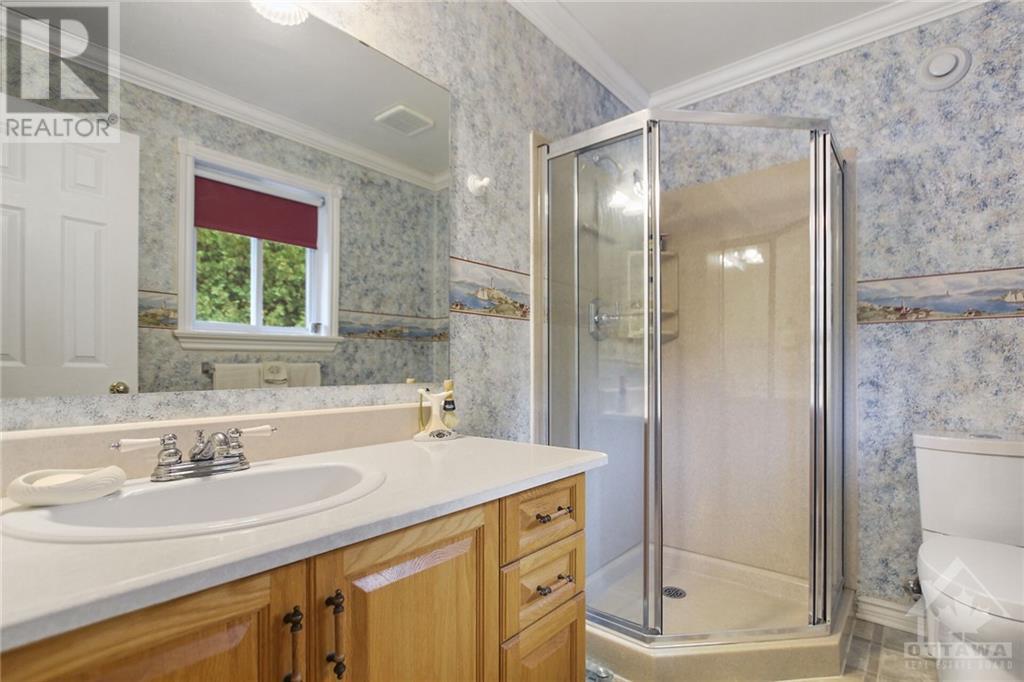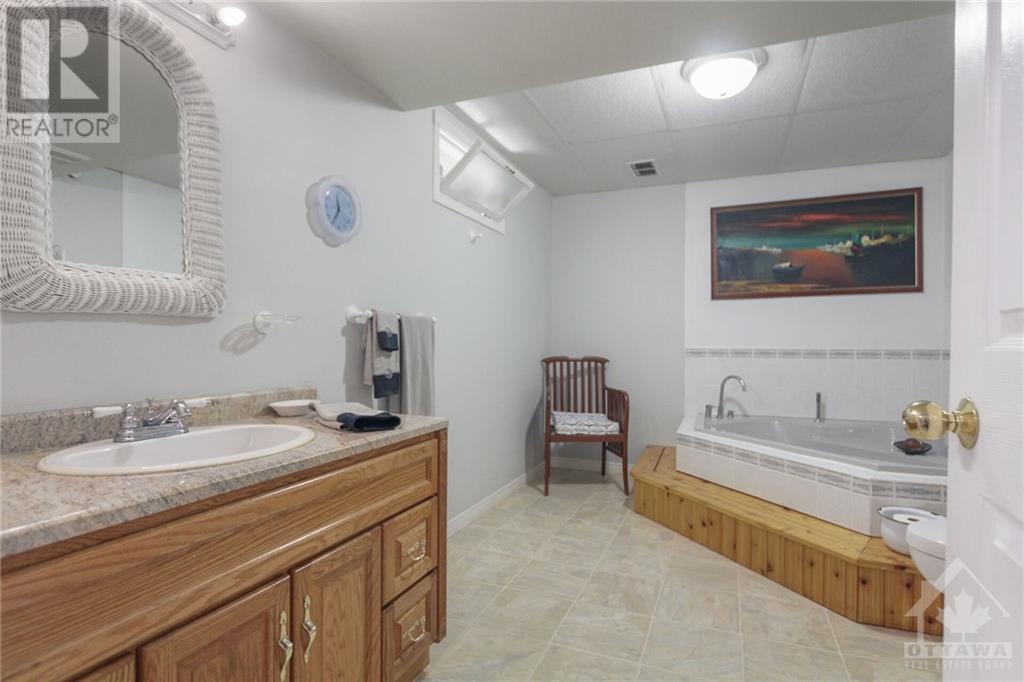4 卧室
3 浴室
壁炉
Above Ground Pool
中央空调, 换气器
风热取暖
面积
Landscaped
$799,900
Fully treed and private home in Beckenridge Estates on Northcote Dr! One of the area's most popular developments, just steps away from the famous Beckwith Trail system that walks you right into Carleton Place or out to the Beckwith Park and athletic facilities. Great floorplan that offers a huge front foyer and direct access to the oversize double car garage. Both levels are completely finished, large country kitchen has granite counters, gas stove, ceramic backsplash and lots of cupboard space. There is a lovely three season sunroom that overlooks the pool and forest just off the kitchen/dining area, three good size bedrooms on this level and the master bdrm has its own 3pc ensuite and walk in closet. The lower level is fully finished and done well! Huge family room, space behind would make a great office, there is a games room, fourth bdrm and large 4pc bath...the windows are a great size and offer tons of natural lighting. This home has been well maintained by long term owners. (id:44758)
房源概要
|
MLS® Number
|
1415116 |
|
房源类型
|
民宅 |
|
临近地区
|
Beckenridge Estates |
|
社区特征
|
School Bus |
|
特征
|
绿树成荫, 自动车库门 |
|
总车位
|
6 |
|
泳池类型
|
Above Ground Pool |
|
结构
|
Deck, Porch |
详 情
|
浴室
|
3 |
|
地上卧房
|
3 |
|
地下卧室
|
1 |
|
总卧房
|
4 |
|
赠送家电包括
|
冰箱, 洗碗机, 烘干机, 炉子, 洗衣机, Blinds |
|
地下室进展
|
已装修 |
|
地下室类型
|
全完工 |
|
施工日期
|
1996 |
|
建材
|
木头 Frame |
|
施工种类
|
独立屋 |
|
空调
|
Central Air Conditioning, 换气机 |
|
外墙
|
砖, Siding |
|
壁炉
|
有 |
|
Fireplace Total
|
1 |
|
固定装置
|
Drapes/window Coverings |
|
Flooring Type
|
Wall-to-wall Carpet, Mixed Flooring, Hardwood, Tile |
|
地基类型
|
混凝土浇筑 |
|
供暖方式
|
Propane |
|
供暖类型
|
压力热风 |
|
类型
|
独立屋 |
|
设备间
|
Drilled Well |
车 位
土地
|
英亩数
|
有 |
|
Landscape Features
|
Landscaped |
|
污水道
|
Septic System |
|
土地深度
|
188 Ft ,10 In |
|
土地宽度
|
232 Ft ,5 In |
|
不规则大小
|
1.03 |
|
Size Total
|
1.03 Ac |
|
规划描述
|
住宅 |
房 间
| 楼 层 |
类 型 |
长 度 |
宽 度 |
面 积 |
|
Lower Level |
Family Room/fireplace |
|
|
20'6" x 13'0" |
|
Lower Level |
Office |
|
|
13'6" x 13'0" |
|
Lower Level |
Games Room |
|
|
15'7" x 12'9" |
|
Lower Level |
四件套浴室 |
|
|
12'9" x 11'8" |
|
Lower Level |
卧室 |
|
|
12'9" x 11'8" |
|
Lower Level |
设备间 |
|
|
18'1" x 12'9" |
|
Lower Level |
洗衣房 |
|
|
Measurements not available |
|
一楼 |
主卧 |
|
|
17'1" x 12'9" |
|
一楼 |
其它 |
|
|
9'0" x 5'2" |
|
一楼 |
三件套浴室 |
|
|
8'2" x 5'8" |
|
一楼 |
卧室 |
|
|
13'0" x 10'9" |
|
一楼 |
卧室 |
|
|
12'4" x 10'8" |
|
一楼 |
门厅 |
|
|
17'0" x 7'9" |
|
一楼 |
客厅 |
|
|
14'0" x 13'10" |
|
一楼 |
餐厅 |
|
|
12'8" x 10'3" |
|
一楼 |
厨房 |
|
|
13'2" x 12'10" |
|
一楼 |
Sunroom |
|
|
13'0" x 12'0" |
|
一楼 |
四件套浴室 |
|
|
8'3" x 6'8" |
https://www.realtor.ca/real-estate/27504775/254-northcote-drive-carleton-place-beckenridge-estates


































